2.614 Foto di angoli bar con pavimento in gres porcellanato
Filtra anche per:
Budget
Ordina per:Popolari oggi
21 - 40 di 2.614 foto
1 di 2

This dining room wet bar is flanked by stainless steal wine columns. Crisp white lift up cabinets proved ample storage for glass ware either side of the flyover top treatment with LED lighting to add drama to decorative items. The graphic dimensional back splash tile adds texture and drama to the wall mounted faucet and under mount sink. Charcoal honed granite counters adds drama to the space while the rough hewn European oak cabinetry provides texture and warmth to the design scheme.

Brass & shiplap accents make this home bar unique!
Idee per un piccolo bancone bar tradizionale con lavello sottopiano, ante in stile shaker, ante in legno bruno, top in marmo, paraspruzzi bianco, paraspruzzi in legno, pavimento in gres porcellanato e top bianco
Idee per un piccolo bancone bar tradizionale con lavello sottopiano, ante in stile shaker, ante in legno bruno, top in marmo, paraspruzzi bianco, paraspruzzi in legno, pavimento in gres porcellanato e top bianco
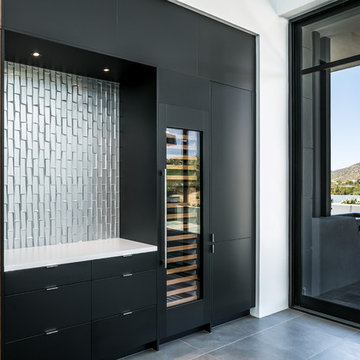
This wine bar/dry bar is on the opposite side of the great room/kitchen. Integrated Subzero wine storage and custom soffit with integrated lighting. Corner views of the adjacent desert mountainside.
Design: City Chic, Cristi Pettibone
Photos: SpartaPhoto - Alex Rentzis
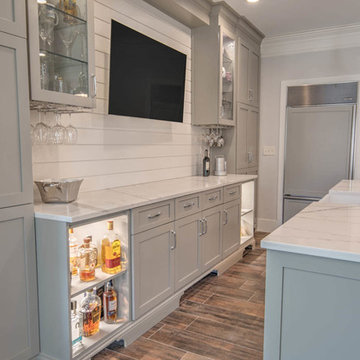
James Harris
Immagine di un angolo bar country di medie dimensioni con ante in stile shaker, ante grigie, top in superficie solida, paraspruzzi bianco, paraspruzzi in legno, pavimento in gres porcellanato, pavimento marrone e top bianco
Immagine di un angolo bar country di medie dimensioni con ante in stile shaker, ante grigie, top in superficie solida, paraspruzzi bianco, paraspruzzi in legno, pavimento in gres porcellanato, pavimento marrone e top bianco

Hurley Homes, LLC
Idee per un piccolo angolo bar con lavandino classico con lavello sottopiano, ante di vetro, ante bianche, top in granito, paraspruzzi bianco, paraspruzzi in marmo, pavimento in gres porcellanato e pavimento marrone
Idee per un piccolo angolo bar con lavandino classico con lavello sottopiano, ante di vetro, ante bianche, top in granito, paraspruzzi bianco, paraspruzzi in marmo, pavimento in gres porcellanato e pavimento marrone

This lower level was inspired by the subway in New York. The brick veneer wall compliments the navy painted full height cabinetry. The separate counter provides seating for guests in the bar area. Photo by SpaceCrafting

A rejuvenation project of the entire first floor of approx. 1700sq.
The kitchen was completely redone and redesigned with relocation of all major appliances, construction of a new functioning island and creating a more open and airy feeling in the space.
A "window" was opened from the kitchen to the living space to create a connection and practical work area between the kitchen and the new home bar lounge that was constructed in the living space.
New dramatic color scheme was used to create a "grandness" felling when you walk in through the front door and accent wall to be designated as the TV wall.
The stairs were completely redesigned from wood banisters and carpeted steps to a minimalistic iron design combining the mid-century idea with a bit of a modern Scandinavian look.
The old family room was repurposed to be the new official dinning area with a grand buffet cabinet line, dramatic light fixture and a new minimalistic look for the fireplace with 3d white tiles.
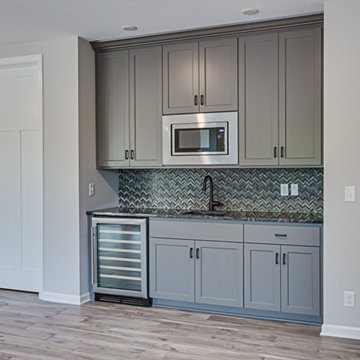
Ispirazione per un piccolo angolo bar con lavandino chic con lavello sottopiano, ante in stile shaker, ante grigie, top in granito, paraspruzzi multicolore, paraspruzzi con piastrelle a mosaico, pavimento in gres porcellanato e pavimento beige

Photos by Mark Ehlen- Ehlen Creative
Esempio di un angolo bar con lavandino tradizionale di medie dimensioni con ante con bugna sagomata, ante in legno scuro, paraspruzzi grigio, paraspruzzi con piastrelle di cemento, pavimento in gres porcellanato, pavimento grigio, top in granito e top grigio
Esempio di un angolo bar con lavandino tradizionale di medie dimensioni con ante con bugna sagomata, ante in legno scuro, paraspruzzi grigio, paraspruzzi con piastrelle di cemento, pavimento in gres porcellanato, pavimento grigio, top in granito e top grigio
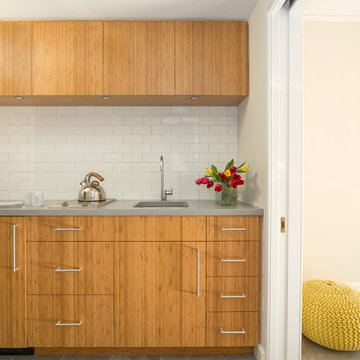
Contractor: Infinity Construction, Photographer: Allyson Lubow
Ispirazione per un piccolo angolo bar con lavandino minimal con lavello sottopiano, ante lisce, ante in legno scuro, top in cemento, paraspruzzi bianco, paraspruzzi con piastrelle in ceramica e pavimento in gres porcellanato
Ispirazione per un piccolo angolo bar con lavandino minimal con lavello sottopiano, ante lisce, ante in legno scuro, top in cemento, paraspruzzi bianco, paraspruzzi con piastrelle in ceramica e pavimento in gres porcellanato
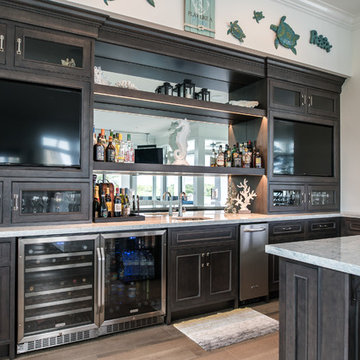
Jack Bates Photography
Immagine di un grande bancone bar classico con lavello sottopiano, ante con riquadro incassato, ante in legno bruno, top in granito e pavimento in gres porcellanato
Immagine di un grande bancone bar classico con lavello sottopiano, ante con riquadro incassato, ante in legno bruno, top in granito e pavimento in gres porcellanato
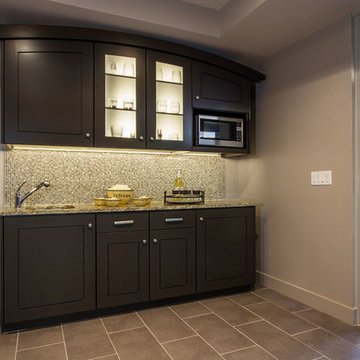
Idee per un piccolo angolo bar con lavandino contemporaneo con lavello sottopiano, ante con bugna sagomata, ante in legno bruno, top in granito, paraspruzzi beige, paraspruzzi con piastrelle a mosaico e pavimento in gres porcellanato

This home bar fits perfectly in an under utilized great room niche featuring a dedicated area for wine, coffee and other specialty beverages. Ed Russell Photography.
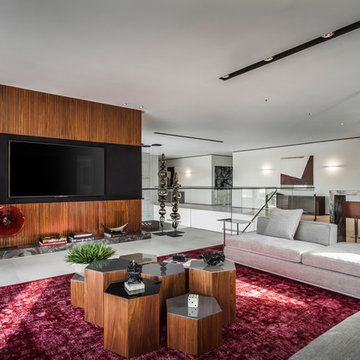
Emilio Collavino
Immagine di un grande angolo bar contemporaneo con ante in legno bruno, top in marmo, paraspruzzi marrone, pavimento in gres porcellanato e pavimento grigio
Immagine di un grande angolo bar contemporaneo con ante in legno bruno, top in marmo, paraspruzzi marrone, pavimento in gres porcellanato e pavimento grigio

Home bar in downstairs of split-level home, with rich blue-green cabinetry and a rustic walnut wood top in the bar area, bistro-style brick subway tile floor-to-ceiling on the sink wall, and dark cherry wood cabinetry in the adjoining "library" area, complete with a games table.
Added chair rail and molding detail on walls in a moody taupe paint color. Custom lighting design by Buttonwood Communications, including recessed lighting, backlighting behind the TV and lighting under the wood bar top, allows the clients to customize the mood (and color!) of the lighting for any occasion.

Foto di un angolo bar minimal di medie dimensioni con ante lisce, ante in legno scuro, top in quarzite, pavimento in gres porcellanato, top bianco, paraspruzzi a specchio e pavimento grigio

Woodharbor Custom Cabinetry
Foto di un angolo bar con lavandino tradizionale di medie dimensioni con ante con bugna sagomata, ante grigie, top in granito, lavello sottopiano, paraspruzzi grigio, paraspruzzi a specchio, pavimento in gres porcellanato, pavimento beige e top multicolore
Foto di un angolo bar con lavandino tradizionale di medie dimensioni con ante con bugna sagomata, ante grigie, top in granito, lavello sottopiano, paraspruzzi grigio, paraspruzzi a specchio, pavimento in gres porcellanato, pavimento beige e top multicolore
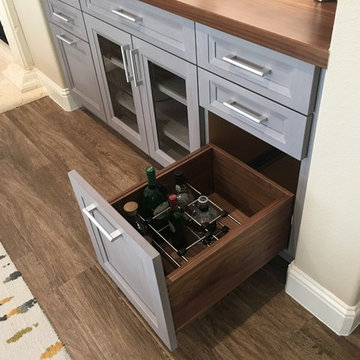
Solid walnut custom cabinetry by Wood-Mode, which features a hand-rubbed gray stain on the 1" thick walnut doors and drawer fronts, features two special liquor storage drawers.

Immagine di un bancone bar country di medie dimensioni con lavello da incasso, ante in stile shaker, ante bianche, top in legno, paraspruzzi bianco, paraspruzzi in legno, pavimento in gres porcellanato, pavimento marrone e top marrone

Emilio Collavino
Idee per un grande angolo bar con lavandino design con ante in legno bruno, top in marmo, paraspruzzi marrone, pavimento in gres porcellanato e nessun'anta
Idee per un grande angolo bar con lavandino design con ante in legno bruno, top in marmo, paraspruzzi marrone, pavimento in gres porcellanato e nessun'anta
2.614 Foto di angoli bar con pavimento in gres porcellanato
2