773 Foto di angoli bar con pavimento in cemento
Filtra anche per:
Budget
Ordina per:Popolari oggi
1 - 20 di 773 foto
1 di 3

The key to this project was to create a kitchen fitting of a residence with strong Industrial aesthetics. The PB Kitchen Design team managed to preserve the warmth and organic feel of the home’s architecture. The sturdy materials used to enrich the integrity of the design, never take away from the fact that this space is meant for hospitality. Functionally, the kitchen works equally well for quick family meals or large gatherings. But take a closer look at the use of texture and height. The vaulted ceiling and exposed trusses bring an additional element of awe to this already stunning kitchen.
Project specs: Cabinets by Quality Custom Cabinetry. 48" Wolf range. Sub Zero integrated refrigerator in stainless steel.
Project Accolades: First Place honors in the National Kitchen and Bath Association’s 2014 Design Competition

Landmark Photography
Foto di un angolo bar con lavandino stile marinaro con lavello sottopiano, ante in stile shaker, ante blu, paraspruzzi bianco, paraspruzzi in legno, pavimento grigio, top bianco e pavimento in cemento
Foto di un angolo bar con lavandino stile marinaro con lavello sottopiano, ante in stile shaker, ante blu, paraspruzzi bianco, paraspruzzi in legno, pavimento grigio, top bianco e pavimento in cemento

Esempio di un grande bancone bar industriale con nessun'anta, paraspruzzi in mattoni, pavimento in cemento, pavimento grigio, ante in legno scuro e top in granito

Wet bar won't even begin to describe this bar area created for a couple who entertains as much as possible.
Esempio di un grande angolo bar con lavandino minimal con lavello sottopiano, ante con riquadro incassato, ante in legno bruno, top in quarzo composito, pavimento in cemento, pavimento grigio e top grigio
Esempio di un grande angolo bar con lavandino minimal con lavello sottopiano, ante con riquadro incassato, ante in legno bruno, top in quarzo composito, pavimento in cemento, pavimento grigio e top grigio

Ispirazione per un ampio bancone bar stile rurale con ante in legno bruno, top in legno, paraspruzzi multicolore, paraspruzzi con piastrelle in pietra, pavimento in cemento e ante in stile shaker

A pair of hand carved leprechauns for an Irish pub style bar designed by architect Jim McNeil.
Foto di un bancone bar tradizionale con pavimento in cemento, lavello da incasso, ante con riquadro incassato, ante in legno bruno, top in legno e top marrone
Foto di un bancone bar tradizionale con pavimento in cemento, lavello da incasso, ante con riquadro incassato, ante in legno bruno, top in legno e top marrone

Esempio di un bancone bar rustico di medie dimensioni con lavello da incasso, ante con bugna sagomata, ante in legno bruno, top in rame, paraspruzzi multicolore, paraspruzzi con piastrelle in pietra, pavimento in cemento e pavimento marrone
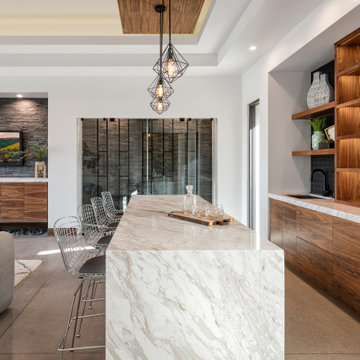
Immagine di un bancone bar contemporaneo con lavello sottopiano, ante lisce, ante in legno scuro, paraspruzzi nero, pavimento in cemento, pavimento grigio e top bianco

Esempio di un piccolo angolo bar con lavandino chic con lavello sottopiano, ante lisce, ante in legno scuro, paraspruzzi beige, paraspruzzi in lastra di pietra, pavimento in cemento, pavimento marrone e top beige

A large game room / bar with tall exposed ceilings and industrial lighting. Wood and brick accent walls with glass garage door.
Ispirazione per un angolo bar industriale con pavimento in cemento, nessun'anta, ante in legno bruno, paraspruzzi in mattoni e pavimento marrone
Ispirazione per un angolo bar industriale con pavimento in cemento, nessun'anta, ante in legno bruno, paraspruzzi in mattoni e pavimento marrone

This incredible wine cellar is every wine enthusiast's dream! The large vertical capacity provided by the InVinity Wine Racks gives this room the look of floating bottles. The tinted glass window into the master closet gives added dimension to this space. It is the perfect spot to select your favorite red or white. The 4 bottle WineStation suits those who just want to enjoy their wine by the glass. The expansive bar and prep area with quartz counter top, glass cabinets and copper apron front sink is a great place to pop a top! Space design by Hatfield Builders & Remodelers | Wine Cellar Design by WineTrend | Photography by Versatile Imaging

Brand: UltraCraft
Cabinet Style/Finish: Vision Florence Dark Roast
Photographer: Edward Butera
Designers: Shuky Conroyd, Marcia Castleman
Foto di un grande angolo bar con lavandino minimalista con ante in legno bruno, paraspruzzi bianco, lavello sottopiano, top in granito, pavimento in cemento, ante in stile shaker e top grigio
Foto di un grande angolo bar con lavandino minimalista con ante in legno bruno, paraspruzzi bianco, lavello sottopiano, top in granito, pavimento in cemento, ante in stile shaker e top grigio
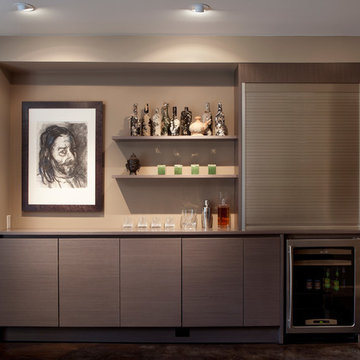
Contemporary Media Room Bar/Wine Cellar featuring antique bottles.
Paul Dyer Photography
Ispirazione per un ampio angolo bar con lavandino contemporaneo con ante lisce, ante grigie, top in superficie solida, paraspruzzi marrone e pavimento in cemento
Ispirazione per un ampio angolo bar con lavandino contemporaneo con ante lisce, ante grigie, top in superficie solida, paraspruzzi marrone e pavimento in cemento

Basement wet bar with stikwood wall, industrial pipe shelving, beverage cooler, and microwave.
Ispirazione per un angolo bar con lavandino tradizionale di medie dimensioni con lavello sottopiano, ante in stile shaker, ante blu, top in quarzite, paraspruzzi marrone, paraspruzzi in legno, pavimento in cemento, pavimento grigio e top multicolore
Ispirazione per un angolo bar con lavandino tradizionale di medie dimensioni con lavello sottopiano, ante in stile shaker, ante blu, top in quarzite, paraspruzzi marrone, paraspruzzi in legno, pavimento in cemento, pavimento grigio e top multicolore
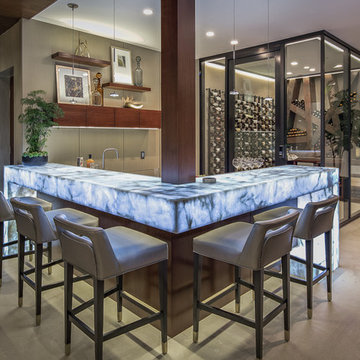
Idee per un bancone bar contemporaneo con pavimento beige, nessun'anta, ante in legno bruno, top in onice e pavimento in cemento
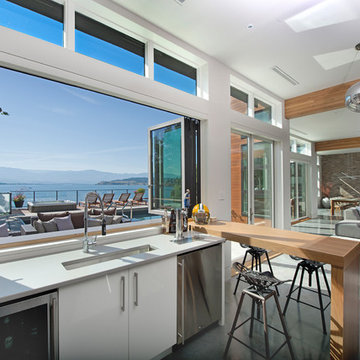
Immagine di un angolo bar con lavandino design con lavello sottopiano, ante lisce, ante bianche, pavimento in cemento e pavimento grigio

Foto di un angolo bar minimal con ante lisce, ante in legno bruno, paraspruzzi nero, pavimento in cemento, pavimento grigio e top bianco
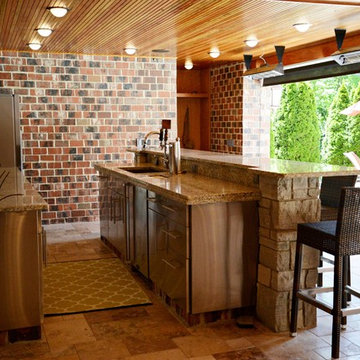
This expansive addition consists of a covered porch with outdoor kitchen, expanded pool deck, 5-car garage, and grotto. The grotto sits beneath the garage structure with the use of precast concrete support panels. It features a custom bar, lounge area, bathroom and changing room. The wood ceilings, natural stone and brick details add warmth to the space and tie in beautifully to the existing home.
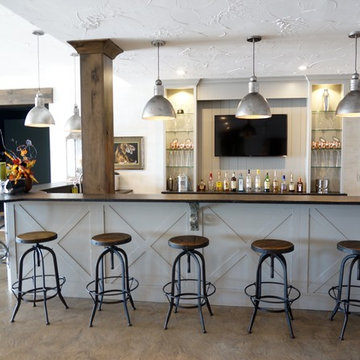
Interior Design and home furnishings by Laura Sirpilla Bosworth, Laura of Pembroke, Inc
Lighting and home furnishings available through Laura of Pembroke, 330-477-4455 or visit www.lauraofpembroke.com for details

Lincoln Barbour
Ispirazione per un angolo bar con lavandino moderno di medie dimensioni con ante lisce, pavimento beige, ante in legno chiaro, lavello sottopiano, pavimento in cemento e top bianco
Ispirazione per un angolo bar con lavandino moderno di medie dimensioni con ante lisce, pavimento beige, ante in legno chiaro, lavello sottopiano, pavimento in cemento e top bianco
773 Foto di angoli bar con pavimento in cemento
1