1.116 Foto di angoli bar con pavimento in cemento
Filtra anche per:
Budget
Ordina per:Popolari oggi
61 - 80 di 1.116 foto
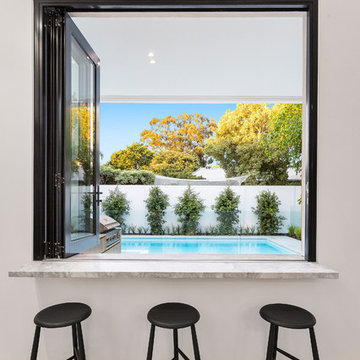
Sam Martin - 4 Walls Media
Foto di un bancone bar minimalista di medie dimensioni con top in marmo, pavimento in cemento, pavimento bianco e top grigio
Foto di un bancone bar minimalista di medie dimensioni con top in marmo, pavimento in cemento, pavimento bianco e top grigio
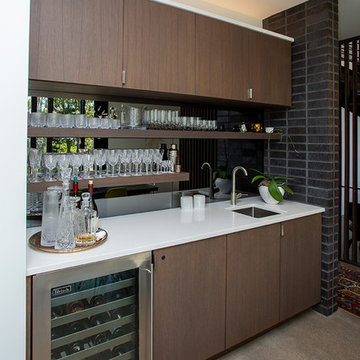
Fine custom dark wood cabinetry with built in refrigerator.
Ispirazione per un angolo bar con lavandino moderno con lavello sottopiano, ante lisce, ante in legno bruno, paraspruzzi a specchio, pavimento grigio, top bianco e pavimento in cemento
Ispirazione per un angolo bar con lavandino moderno con lavello sottopiano, ante lisce, ante in legno bruno, paraspruzzi a specchio, pavimento grigio, top bianco e pavimento in cemento
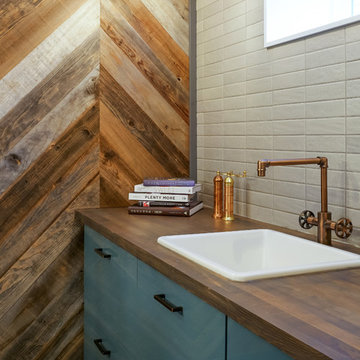
L+M's ADU is a basement converted to an accessory dwelling unit (ADU) with exterior & main level access, wet bar, living space with movie center & ethanol fireplace, office divided by custom steel & glass "window" grid, guest bathroom, & guest bedroom. Along with an efficient & versatile layout, we were able to get playful with the design, reflecting the whimsical personalties of the home owners.
credits
design: Matthew O. Daby - m.o.daby design
interior design: Angela Mechaley - m.o.daby design
construction: Hammish Murray Construction
custom steel fabricator: Flux Design
reclaimed wood resource: Viridian Wood
photography: Darius Kuzmickas - KuDa Photography
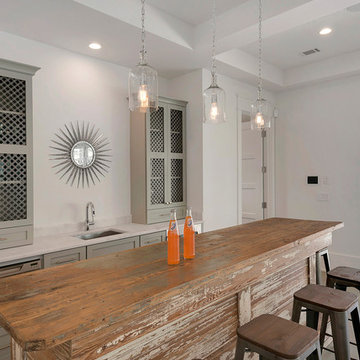
Ispirazione per un angolo bar con lavandino stile rurale di medie dimensioni con lavello sottopiano, ante grigie, top in legno, pavimento in cemento e ante in stile shaker
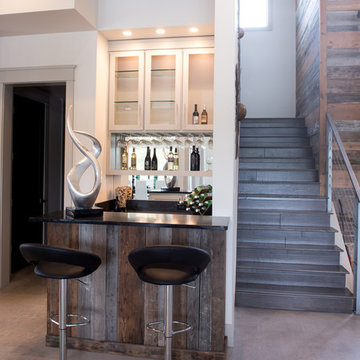
Wet bar in family room with rustic wood on front of seving bar
Foto di un angolo bar con lavandino design di medie dimensioni con ante lisce, ante bianche, top in quarzo composito, paraspruzzi a specchio e pavimento in cemento
Foto di un angolo bar con lavandino design di medie dimensioni con ante lisce, ante bianche, top in quarzo composito, paraspruzzi a specchio e pavimento in cemento
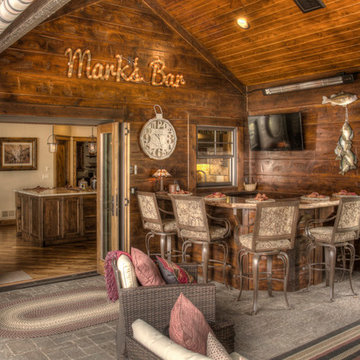
Esempio di un bancone bar stile rurale di medie dimensioni con pavimento in cemento e pavimento grigio
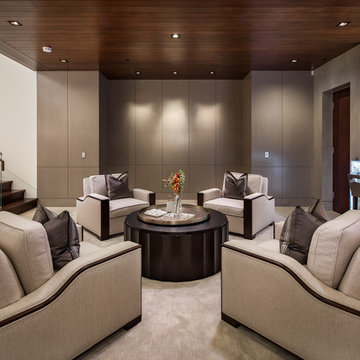
Esempio di un bancone bar contemporaneo con nessun'anta, ante in legno bruno, top in onice, pavimento in cemento e pavimento beige
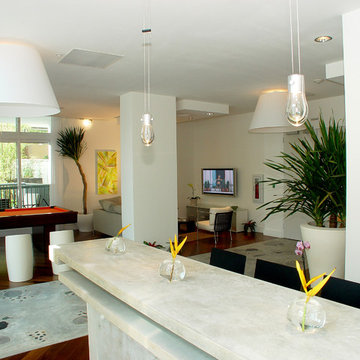
Located in the heart of downtown Miami, stands a modern condominium in an urban environment with lush vegetation of bamboo and tropical garden.
This condominium interior boasts concrete flooring with a geometric pattern and large concrete panels adorn the walls which complements the large desk made solely of concrete as the concierge desk.
Bursts of orange hues warm the space with custom-made art. Furnishing in orange as well, completes a fantastically modern space with a warm ambience.
Miami,
Miami Interior Designers,
Miami Interior Designer,
Interior Designers Miami,
Interior Designer Miami,
Modern Interior Designers,
Modern Interior Designer,
Modern interior decorators,
Modern interior decorator,
Contemporary Interior Designers,
Contemporary Interior Designer,
Interior design decorators,
Interior design decorator,
Interior Decoration and Design,
Black Interior Designers,
Black Interior Designer,
Interior designer,
Interior designers,
Interior design decorators,
Interior design decorator,
Home interior designers,
Home interior designer,
Interior design companies,
Interior decorators,
Interior decorator,
Decorators,
Decorator,
Miami Decorators,
Miami Decorator,
Decorators Miami,
Decorator Miami,
Interior Design Firm,
Interior Design Firms,
Interior Designer Firm,
Interior Designer Firms,
Interior design,
Interior designs,

Ispirazione per un ampio bancone bar stile rurale con ante in legno bruno, top in legno, paraspruzzi multicolore, paraspruzzi con piastrelle in pietra, pavimento in cemento e ante in stile shaker
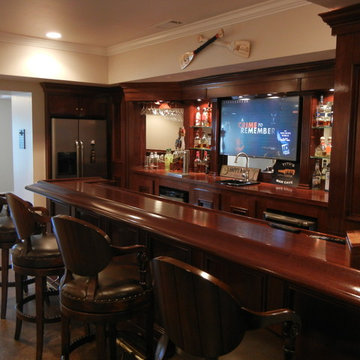
Immagine di un angolo bar con lavandino tradizionale con lavello da incasso, ante con riquadro incassato, ante in legno bruno, top in legno, paraspruzzi a specchio, pavimento in cemento e pavimento marrone
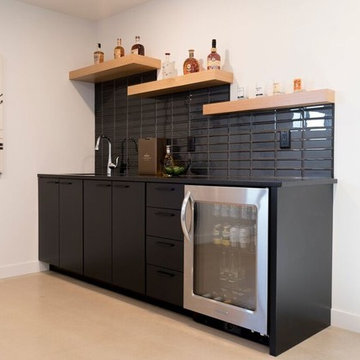
Foto di un piccolo angolo bar con lavandino minimalista con lavello sottopiano, ante lisce, ante nere, top in quarzite, paraspruzzi nero, paraspruzzi con piastrelle diamantate, pavimento in cemento e pavimento grigio

A Dillard-Jones Builders design – this home takes advantage of 180-degree views and pays homage to the home’s natural surroundings with stone and timber details throughout the home.
Photographer: Fred Rollison Photography

Foto di un grande bancone bar stile marino con ante in stile shaker, ante blu, top in legno, paraspruzzi in mattoni, pavimento in cemento, pavimento grigio, top marrone e lavello sottopiano

Outdoor enclosed bar. Perfect for entertaining and watching sporting events. No need to go to the sports bar when you have one at home. Industrial style bar with LED side paneling and textured cement.
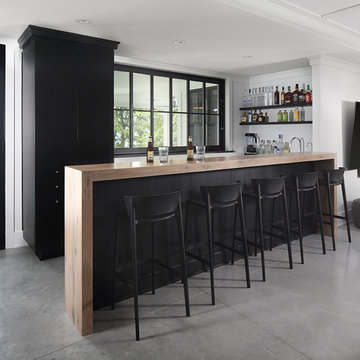
Tricia Shay Photography
Esempio di un angolo bar country con pavimento in cemento e pavimento bianco
Esempio di un angolo bar country con pavimento in cemento e pavimento bianco
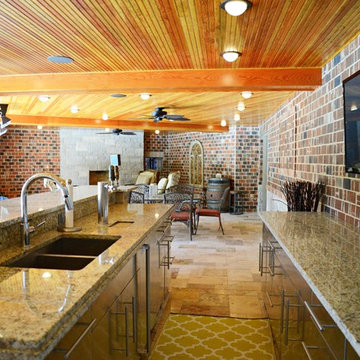
This expansive addition consists of a covered porch with outdoor kitchen, expanded pool deck, 5-car garage, and grotto. The grotto sits beneath the garage structure with the use of precast concrete support panels. It features a custom bar, lounge area, bathroom and changing room. The wood ceilings, natural stone and brick details add warmth to the space and tie in beautifully to the existing home.
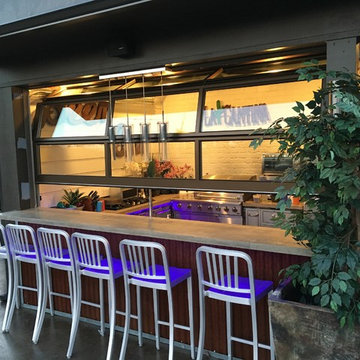
We had a custom size glass & aluminum panel garage door made to rest right on the custom stained concrete counter. Instant WOW factor!
Christopher Hill
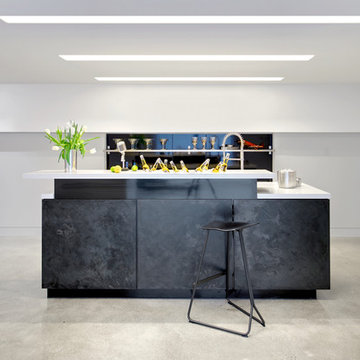
Idee per un bancone bar nordico con nessun'anta, paraspruzzi nero, pavimento in cemento, pavimento grigio e ante nere
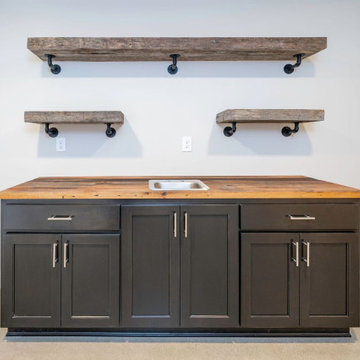
Basement wet bar
Immagine di un angolo bar con lavandino industriale con lavello da incasso, ante con riquadro incassato, ante nere, top in legno, pavimento in cemento, pavimento beige e top marrone
Immagine di un angolo bar con lavandino industriale con lavello da incasso, ante con riquadro incassato, ante nere, top in legno, pavimento in cemento, pavimento beige e top marrone
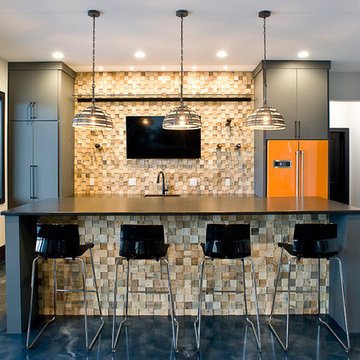
Immagine di un grande bancone bar industriale con lavello sottopiano, ante lisce, ante grigie, top in quarzo composito, paraspruzzi multicolore, paraspruzzi in legno, pavimento in cemento, pavimento blu e top nero
1.116 Foto di angoli bar con pavimento in cemento
4