772 Foto di angoli bar con pavimento in cemento
Filtra anche per:
Budget
Ordina per:Popolari oggi
1 - 20 di 772 foto

This moody game room boats a massive bar with dark blue walls, blue/grey backsplash tile, open shelving, dark walnut cabinetry, gold hardware and appliances, a built in mini fridge, frame tv, and its own bar counter with gold pendant lighting and leather stools.

Basement wet bar with stikwood wall, industrial pipe shelving, beverage cooler, and microwave.
Ispirazione per un angolo bar con lavandino tradizionale di medie dimensioni con lavello sottopiano, ante in stile shaker, ante blu, top in quarzite, paraspruzzi marrone, paraspruzzi in legno, pavimento in cemento, pavimento grigio e top multicolore
Ispirazione per un angolo bar con lavandino tradizionale di medie dimensioni con lavello sottopiano, ante in stile shaker, ante blu, top in quarzite, paraspruzzi marrone, paraspruzzi in legno, pavimento in cemento, pavimento grigio e top multicolore
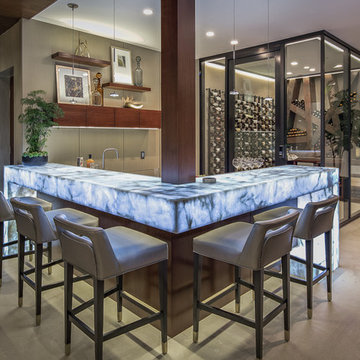
Idee per un bancone bar contemporaneo con pavimento beige, nessun'anta, ante in legno bruno, top in onice e pavimento in cemento

Wet bar won't even begin to describe this bar area created for a couple who entertains as much as possible.
Esempio di un grande angolo bar con lavandino minimal con lavello sottopiano, ante con riquadro incassato, ante in legno bruno, top in quarzo composito, pavimento in cemento, pavimento grigio e top grigio
Esempio di un grande angolo bar con lavandino minimal con lavello sottopiano, ante con riquadro incassato, ante in legno bruno, top in quarzo composito, pavimento in cemento, pavimento grigio e top grigio
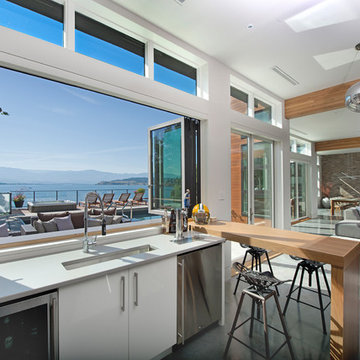
Immagine di un angolo bar con lavandino design con lavello sottopiano, ante lisce, ante bianche, pavimento in cemento e pavimento grigio

Foto di un angolo bar minimal con ante lisce, ante in legno bruno, paraspruzzi nero, pavimento in cemento, pavimento grigio e top bianco
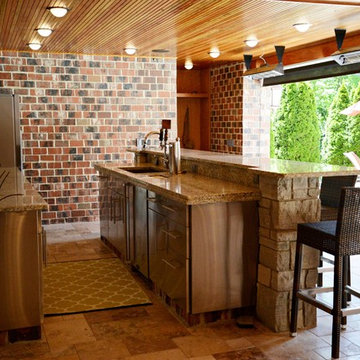
This expansive addition consists of a covered porch with outdoor kitchen, expanded pool deck, 5-car garage, and grotto. The grotto sits beneath the garage structure with the use of precast concrete support panels. It features a custom bar, lounge area, bathroom and changing room. The wood ceilings, natural stone and brick details add warmth to the space and tie in beautifully to the existing home.

Esempio di un bancone bar design di medie dimensioni con ante lisce, ante in legno bruno, top in marmo, paraspruzzi marrone, paraspruzzi in legno e pavimento in cemento
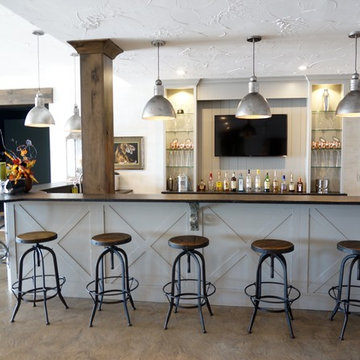
Interior Design and home furnishings by Laura Sirpilla Bosworth, Laura of Pembroke, Inc
Lighting and home furnishings available through Laura of Pembroke, 330-477-4455 or visit www.lauraofpembroke.com for details

Lincoln Barbour
Ispirazione per un angolo bar con lavandino moderno di medie dimensioni con ante lisce, pavimento beige, ante in legno chiaro, lavello sottopiano, pavimento in cemento e top bianco
Ispirazione per un angolo bar con lavandino moderno di medie dimensioni con ante lisce, pavimento beige, ante in legno chiaro, lavello sottopiano, pavimento in cemento e top bianco
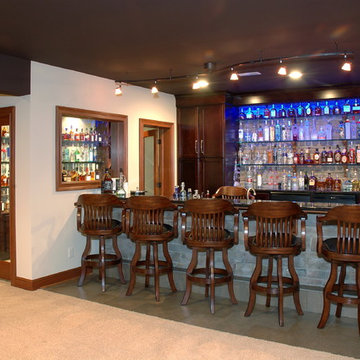
Immagine di un grande bancone bar tradizionale con ante in stile shaker, ante in legno bruno, pavimento in cemento e pavimento grigio
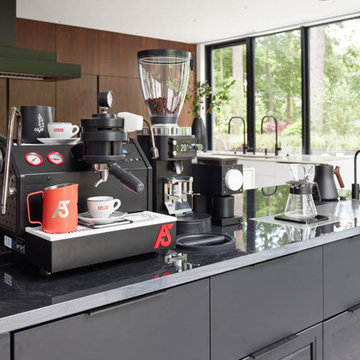
This unique element is a custom barista bar designed exclusively for our clients passion for coffee! The panels are rolled steel, double black quartzite countertop, and an amazing array of custom grinders, kettles, and other array of amazing accoutrements!

Idee per un grande bancone bar stile marino con pavimento in cemento, pavimento grigio, ante lisce, ante bianche, paraspruzzi blu, paraspruzzi in legno e top grigio

Esempio di un angolo bar con lavandino minimalista di medie dimensioni con lavello sottopiano, ante lisce, ante in legno bruno, top in marmo, pavimento in cemento, pavimento grigio e top bianco
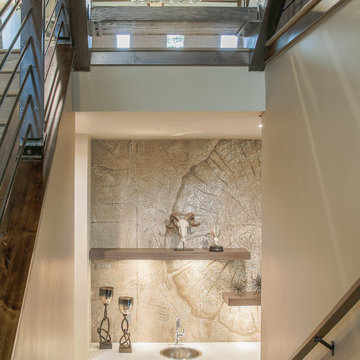
Ispirazione per un angolo bar con lavandino contemporaneo con lavello sottopiano, ante lisce, ante in legno scuro, top in quarzite, paraspruzzi marrone, paraspruzzi in lastra di pietra, pavimento in cemento e pavimento marrone

Steve Tauge Studios
Foto di un bancone bar industriale di medie dimensioni con pavimento in cemento, lavello integrato, ante lisce, ante in legno bruno, top in superficie solida, paraspruzzi con piastrelle in pietra e pavimento beige
Foto di un bancone bar industriale di medie dimensioni con pavimento in cemento, lavello integrato, ante lisce, ante in legno bruno, top in superficie solida, paraspruzzi con piastrelle in pietra e pavimento beige
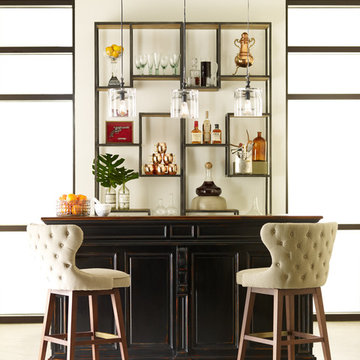
Idee per un bancone bar bohémian di medie dimensioni con ante con riquadro incassato, ante in legno bruno, top in legno e pavimento in cemento

L+M's ADU is a basement converted to an accessory dwelling unit (ADU) with exterior & main level access, wet bar, living space with movie center & ethanol fireplace, office divided by custom steel & glass "window" grid, guest bathroom, & guest bedroom. Along with an efficient & versatile layout, we were able to get playful with the design, reflecting the whimsical personalties of the home owners.
credits
design: Matthew O. Daby - m.o.daby design
interior design: Angela Mechaley - m.o.daby design
construction: Hammish Murray Construction
custom steel fabricator: Flux Design
reclaimed wood resource: Viridian Wood
photography: Darius Kuzmickas - KuDa Photography
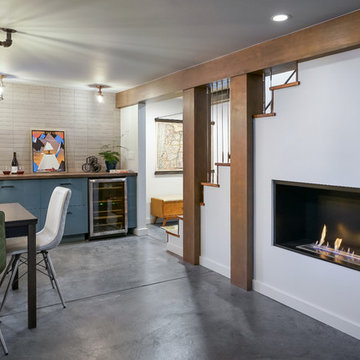
L+M's ADU is a basement converted to an accessory dwelling unit (ADU) with exterior & main level access, wet bar, living space with movie center & ethanol fireplace, office divided by custom steel & glass "window" grid, guest bathroom, & guest bedroom. Along with an efficient & versatile layout, we were able to get playful with the design, reflecting the whimsical personalties of the home owners.
credits
design: Matthew O. Daby - m.o.daby design
interior design: Angela Mechaley - m.o.daby design
construction: Hammish Murray Construction
custom steel fabricator: Flux Design
reclaimed wood resource: Viridian Wood
photography: Darius Kuzmickas - KuDa Photography

This steeply sloped property was converted into a backyard retreat through the use of natural and man-made stone. The natural gunite swimming pool includes a sundeck and waterfall and is surrounded by a generous paver patio, seat walls and a sunken bar. A Koi pond, bocce court and night-lighting provided add to the interest and enjoyment of this landscape.
This beautiful redesign was also featured in the Interlock Design Magazine. Explained perfectly in ICPI, “Some spa owners might be jealous of the newly revamped backyard of Wayne, NJ family: 5,000 square feet of outdoor living space, complete with an elevated patio area, pool and hot tub lined with natural rock, a waterfall bubbling gently down from a walkway above, and a cozy fire pit tucked off to the side. The era of kiddie pools, Coleman grills and fold-up lawn chairs may be officially over.”
772 Foto di angoli bar con pavimento in cemento
1