2.850 Foto di angoli bar con pavimento grigio
Filtra anche per:
Budget
Ordina per:Popolari oggi
81 - 100 di 2.850 foto
1 di 2

All shelves are made with invisible fixing.
Massive mirror at the back is cut to eliminate any visible joints.
All shelves supplied with led lights to lit up things displayed on shelves
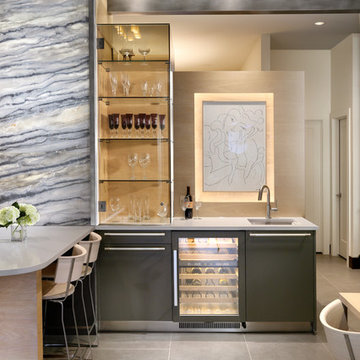
Kevin Schultz
Foto di un bancone bar contemporaneo di medie dimensioni con ante lisce, ante grigie, top in superficie solida, paraspruzzi beige, pavimento in gres porcellanato e pavimento grigio
Foto di un bancone bar contemporaneo di medie dimensioni con ante lisce, ante grigie, top in superficie solida, paraspruzzi beige, pavimento in gres porcellanato e pavimento grigio

Navy blue wet bar with wallpaper (Farrow & Ball), gold shelving, quartz (Cambria) countertops, brass faucet, ice maker, beverage/wine refrigerator, and knurled brass handles.
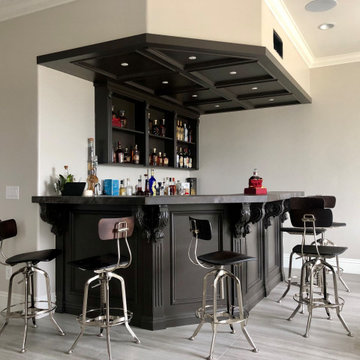
New Home Bar with Dekton countertops
Idee per un piccolo angolo bar classico con ante in legno bruno, pavimento in gres porcellanato e pavimento grigio
Idee per un piccolo angolo bar classico con ante in legno bruno, pavimento in gres porcellanato e pavimento grigio
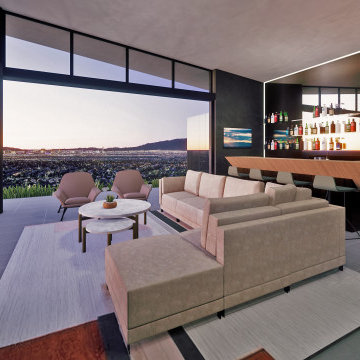
Esempio di un bancone bar design di medie dimensioni con top in legno, pavimento grigio e top marrone

Influenced by classic Nordic design. Surprisingly flexible with furnishings. Amplify by continuing the clean modern aesthetic, or punctuate with statement pieces. With the Modin Collection, we have raised the bar on luxury vinyl plank. The result is a new standard in resilient flooring. Modin offers true embossed in register texture, a low sheen level, a rigid SPC core, an industry-leading wear layer, and so much more.

New build dreams always require a clear design vision and this 3,650 sf home exemplifies that. Our clients desired a stylish, modern aesthetic with timeless elements to create balance throughout their home. With our clients intention in mind, we achieved an open concept floor plan complimented by an eye-catching open riser staircase. Custom designed features are showcased throughout, combined with glass and stone elements, subtle wood tones, and hand selected finishes.
The entire home was designed with purpose and styled with carefully curated furnishings and decor that ties these complimenting elements together to achieve the end goal. At Avid Interior Design, our goal is to always take a highly conscious, detailed approach with our clients. With that focus for our Altadore project, we were able to create the desirable balance between timeless and modern, to make one more dream come true.
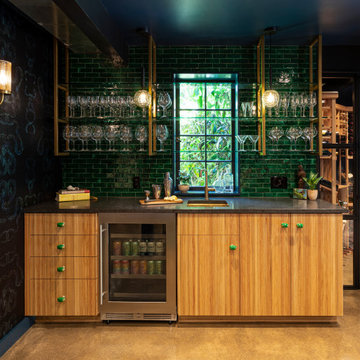
An eclectic mix of materials and finishes make this bar a statement! It's the perfect place to unwind after a long day.
Esempio di un grande angolo bar eclettico con pavimento in cemento e pavimento grigio
Esempio di un grande angolo bar eclettico con pavimento in cemento e pavimento grigio

Theater/Bar/Games Room
Immagine di un angolo bar senza lavandino minimal di medie dimensioni con nessun lavello, ante lisce, ante in legno chiaro, top in quarzo composito, paraspruzzi nero, paraspruzzi con piastrelle a mosaico, moquette, pavimento grigio e top nero
Immagine di un angolo bar senza lavandino minimal di medie dimensioni con nessun lavello, ante lisce, ante in legno chiaro, top in quarzo composito, paraspruzzi nero, paraspruzzi con piastrelle a mosaico, moquette, pavimento grigio e top nero
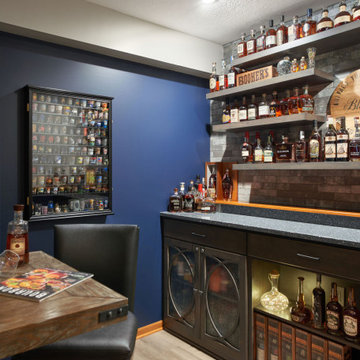
Design-Build custom cabinetry and shelving for storage and display of extensive bourbon collection.
Cambria engineered quartz counterop - Parys w/ridgeline edge
DuraSupreme maple cabinetry - Smoke stain w/ adjustable shelves, hoop door style and "rain" glass door panes
Feature wall behind shelves - MSI Brick 2x10 Capella in charcoal
Flooring - LVP Coretec Elliptical oak 7x48
Wall color Sherwin Williams Naval SW6244 & Skyline Steel SW1015

The client wanted to add in a basement bar to the living room space, so we took some unused space in the storage area and gained the bar space. We updated all of the flooring, paint and removed the living room built-ins. We also added stone to the fireplace and a mantle.

Home Bar Area
Idee per un grande bancone bar eclettico con lavello sottopiano, ante con riquadro incassato, ante nere, top in legno, paraspruzzi a specchio, pavimento in cemento, pavimento grigio e top marrone
Idee per un grande bancone bar eclettico con lavello sottopiano, ante con riquadro incassato, ante nere, top in legno, paraspruzzi a specchio, pavimento in cemento, pavimento grigio e top marrone

The natural walnut wood creates a gorgeous focal wall, while the high gloss acrylic finish on the island complements the veining in the thick natural stone countertops. The navy finished bar lends a nice pop of color in the space.

Bar
Esempio di un piccolo angolo bar senza lavandino boho chic con nessun lavello, ante lisce, ante bianche, top in granito, paraspruzzi multicolore, pavimento in laminato, pavimento grigio e top nero
Esempio di un piccolo angolo bar senza lavandino boho chic con nessun lavello, ante lisce, ante bianche, top in granito, paraspruzzi multicolore, pavimento in laminato, pavimento grigio e top nero

Idee per un angolo bar senza lavandino minimal di medie dimensioni con pavimento con piastrelle in ceramica, pavimento grigio, ante lisce, ante in legno bruno e top bianco

Immagine di un angolo bar con lavandino country con lavello sottopiano, ante in stile shaker, ante grigie, paraspruzzi a specchio, pavimento grigio e top beige

Ispirazione per un bancone bar tradizionale di medie dimensioni con ante lisce, ante in legno bruno, top in quarzite, paraspruzzi grigio, paraspruzzi in legno, pavimento in legno massello medio, pavimento grigio e top grigio

We designed this kitchen using Plain & Fancy custom cabinetry with natural walnut and white pain finishes. The extra large island includes the sink and marble countertops. The matching marble backsplash features hidden spice shelves behind a mobile layer of solid marble. The cabinet style and molding details were selected to feel true to a traditional home in Greenwich, CT. In the adjacent living room, the built-in white cabinetry showcases matching walnut backs to tie in with the kitchen. The pantry encompasses space for a bar and small desk area. The light blue laundry room has a magnetized hanger for hang-drying clothes and a folding station. Downstairs, the bar kitchen is designed in blue Ultracraft cabinetry and creates a space for drinks and entertaining by the pool table. This was a full-house project that touched on all aspects of the ways the homeowners live in the space.

Alyssa Lee Photography
Ispirazione per un bancone bar chic con top in quarzo composito, paraspruzzi con piastrelle di cemento, top bianco, lavello sottopiano, ante in stile shaker, ante grigie, paraspruzzi multicolore e pavimento grigio
Ispirazione per un bancone bar chic con top in quarzo composito, paraspruzzi con piastrelle di cemento, top bianco, lavello sottopiano, ante in stile shaker, ante grigie, paraspruzzi multicolore e pavimento grigio

Foto di un bancone bar classico di medie dimensioni con paraspruzzi marrone, paraspruzzi in legno, pavimento grigio, top bianco e pavimento in cemento
2.850 Foto di angoli bar con pavimento grigio
5