160 Foto di angoli bar con nessun'anta e pavimento grigio
Filtra anche per:
Budget
Ordina per:Popolari oggi
1 - 20 di 160 foto
1 di 3
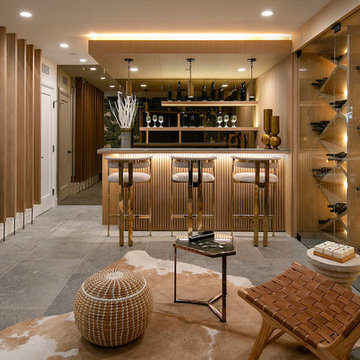
Photography by Jim Bartsch
Ispirazione per un bancone bar stile marino con nessun'anta, ante in legno chiaro e pavimento grigio
Ispirazione per un bancone bar stile marino con nessun'anta, ante in legno chiaro e pavimento grigio

Esempio di un bancone bar tradizionale di medie dimensioni con nessun'anta, ante in legno bruno, paraspruzzi grigio, paraspruzzi con piastrelle in pietra, pavimento con piastrelle in ceramica, pavimento grigio e top grigio

Esempio di un grande bancone bar industriale con nessun'anta, paraspruzzi in mattoni, pavimento in cemento, pavimento grigio, ante in legno scuro e top in granito
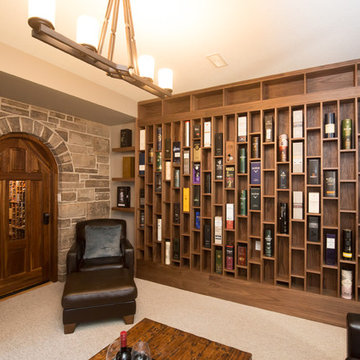
Allison Clark Photography
Foto di un angolo bar mediterraneo con nessun'anta, ante in legno scuro, moquette e pavimento grigio
Foto di un angolo bar mediterraneo con nessun'anta, ante in legno scuro, moquette e pavimento grigio

The designer turned a dining room into a fabulous bar for entertaining....integrating the window behind the bar for a dramatic look!
Robert Brantley Photography

Below Buchanan is a basement renovation that feels as light and welcoming as one of our outdoor living spaces. The project is full of unique details, custom woodworking, built-in storage, and gorgeous fixtures. Custom carpentry is everywhere, from the built-in storage cabinets and molding to the private booth, the bar cabinetry, and the fireplace lounge.
Creating this bright, airy atmosphere was no small challenge, considering the lack of natural light and spatial restrictions. A color pallet of white opened up the space with wood, leather, and brass accents bringing warmth and balance. The finished basement features three primary spaces: the bar and lounge, a home gym, and a bathroom, as well as additional storage space. As seen in the before image, a double row of support pillars runs through the center of the space dictating the long, narrow design of the bar and lounge. Building a custom dining area with booth seating was a clever way to save space. The booth is built into the dividing wall, nestled between the support beams. The same is true for the built-in storage cabinet. It utilizes a space between the support pillars that would otherwise have been wasted.
The small details are as significant as the larger ones in this design. The built-in storage and bar cabinetry are all finished with brass handle pulls, to match the light fixtures, faucets, and bar shelving. White marble counters for the bar, bathroom, and dining table bring a hint of Hollywood glamour. White brick appears in the fireplace and back bar. To keep the space feeling as lofty as possible, the exposed ceilings are painted black with segments of drop ceilings accented by a wide wood molding, a nod to the appearance of exposed beams. Every detail is thoughtfully chosen right down from the cable railing on the staircase to the wood paneling behind the booth, and wrapping the bar.
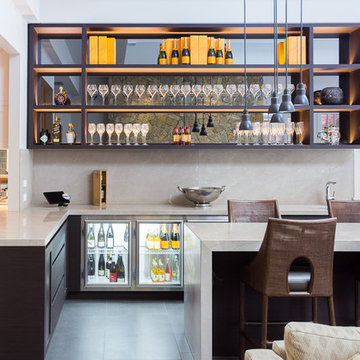
Brett Holmberg
Ispirazione per un grande bancone bar minimal con ante in legno bruno, paraspruzzi beige, paraspruzzi in lastra di pietra, pavimento grigio, top grigio e nessun'anta
Ispirazione per un grande bancone bar minimal con ante in legno bruno, paraspruzzi beige, paraspruzzi in lastra di pietra, pavimento grigio, top grigio e nessun'anta

Raw steel plated backsplash, floating cypress slab shelves, raw bent steel bar, wine fridge, hammered nickel bar sink, soapstone countertops
Ispirazione per un piccolo bancone bar moderno con lavello sottopiano, nessun'anta, ante in legno chiaro, top in saponaria, paraspruzzi nero, pavimento in legno massello medio, pavimento grigio e top nero
Ispirazione per un piccolo bancone bar moderno con lavello sottopiano, nessun'anta, ante in legno chiaro, top in saponaria, paraspruzzi nero, pavimento in legno massello medio, pavimento grigio e top nero
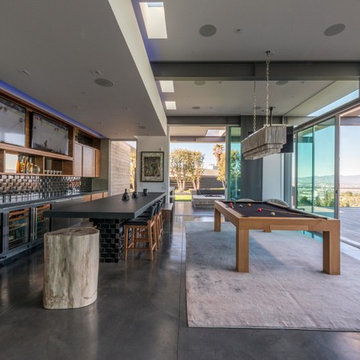
Joshua White
Ispirazione per un bancone bar minimal con nessun'anta, ante in legno scuro e pavimento grigio
Ispirazione per un bancone bar minimal con nessun'anta, ante in legno scuro e pavimento grigio

Esempio di un piccolo angolo bar con lavandino minimalista con lavello sottopiano, nessun'anta, ante nere, top in saponaria, paraspruzzi marrone, paraspruzzi in legno, top nero, pavimento in cemento e pavimento grigio
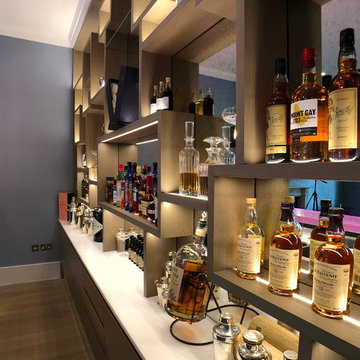
All shelves are made with invisible fixing.
Massive mirror at the back is cut to eliminate any visible joints.
All shelves supplied with led lights to lit up things displayed on shelves

Esempio di un grande bancone bar tradizionale con nessun'anta, ante in legno bruno, paraspruzzi a specchio, lavello sottopiano, pavimento in ardesia e pavimento grigio
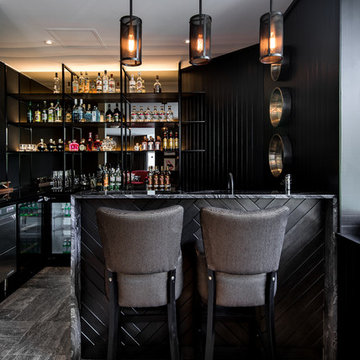
Home Bar with hanging pendant lights.
Dion Robeson (Dion Photography)
Immagine di un bancone bar design di medie dimensioni con nessun'anta, ante nere, top in marmo, paraspruzzi nero, pavimento con piastrelle in ceramica e pavimento grigio
Immagine di un bancone bar design di medie dimensioni con nessun'anta, ante nere, top in marmo, paraspruzzi nero, pavimento con piastrelle in ceramica e pavimento grigio
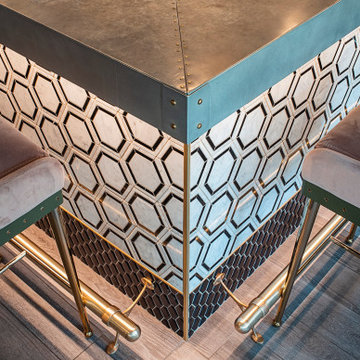
The Powder Room is a sophisticated 1920's inspired addition to the award-winning cocktail lounge Mo's House in Evansville's arts district. The interior features exposed steel beams, custom wall coverings and cherry wood accents.
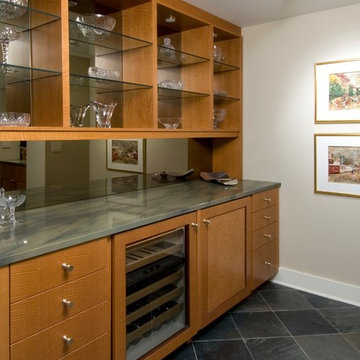
Craig Thompson Photography
Esempio di un bancone bar design di medie dimensioni con nessun'anta, ante in legno scuro, paraspruzzi a specchio e pavimento grigio
Esempio di un bancone bar design di medie dimensioni con nessun'anta, ante in legno scuro, paraspruzzi a specchio e pavimento grigio
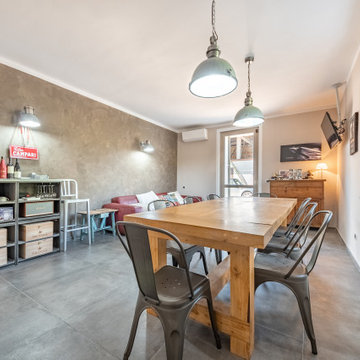
Ristrutturazione completa villetta di 250mq con ampi spazi e area relax
Idee per un grande angolo bar senza lavandino moderno con nessun'anta, ante grigie, pavimento in gres porcellanato e pavimento grigio
Idee per un grande angolo bar senza lavandino moderno con nessun'anta, ante grigie, pavimento in gres porcellanato e pavimento grigio
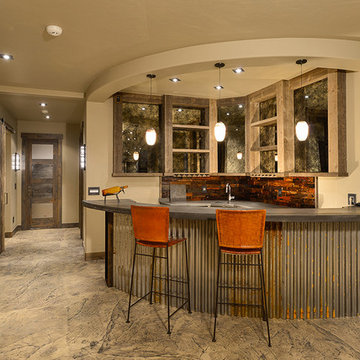
Foto di un grande bancone bar rustico con lavello sottopiano, nessun'anta, ante in legno scuro, top in cemento, paraspruzzi marrone, paraspruzzi con piastrelle in pietra, pavimento in cemento e pavimento grigio
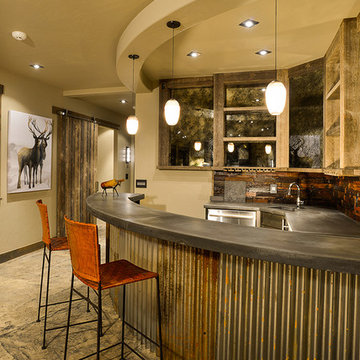
Esempio di un grande bancone bar stile rurale con lavello sottopiano, nessun'anta, ante in legno scuro, top in cemento, paraspruzzi marrone, paraspruzzi con piastrelle in pietra, pavimento in cemento e pavimento grigio

Outdoor enclosed bar. Perfect for entertaining and watching sporting events. No need to go to the sports bar when you have one at home. Industrial style bar with LED side paneling and textured cement.

In this luxurious Serrano home, a mixture of matte glass and glossy laminate cabinetry plays off the industrial metal frames suspended from the dramatically tall ceilings. Custom frameless glass encloses a wine room, complete with flooring made from wine barrels. Continuing the theme, the back kitchen expands the function of the kitchen including a wine station by Dacor.
In the powder bathroom, the lipstick red cabinet floats within this rustic Hollywood glam inspired space. Wood floor material was designed to go up the wall for an emphasis on height.
The upstairs bar/lounge is the perfect spot to hang out and watch the game. Or take a look out on the Serrano golf course. A custom steel raised bar is finished with Dekton trillium countertops for durability and industrial flair. The same lipstick red from the bathroom is brought into the bar space adding a dynamic spice to the space, and tying the two spaces together.
160 Foto di angoli bar con nessun'anta e pavimento grigio
1