62 Foto di angoli bar con ante marroni e pavimento con piastrelle in ceramica
Filtra anche per:
Budget
Ordina per:Popolari oggi
1 - 20 di 62 foto
1 di 3

Modern contemporary condo designed by John Fecke in Guilford, Connecticut
To get more detailed information copy and paste this link into your browser. https://thekitchencompany.com/blog/featured-kitchen-chic-modern-kitchen,
Photographer, Dennis Carbo
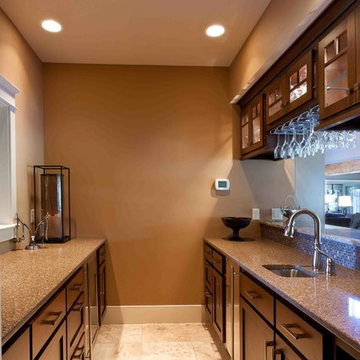
This custom home built in Hershey, PA received the 2010 Custom Home of the Year Award from the Home Builders Association of Metropolitan Harrisburg. An upscale home perfect for a family features an open floor plan, three-story living, large outdoor living area with a pool and spa, and many custom details that make this home unique.

Esempio di un bancone bar classico di medie dimensioni con lavello sottopiano, ante lisce, ante marroni, paraspruzzi beige, paraspruzzi con piastrelle in ceramica, pavimento con piastrelle in ceramica, pavimento beige e top nero
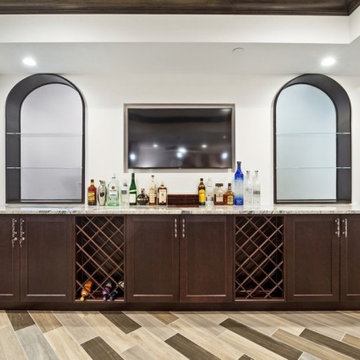
Foto di un angolo bar con lavandino tradizionale di medie dimensioni con lavello sottopiano, ante in stile shaker, ante marroni, top in granito, pavimento con piastrelle in ceramica, pavimento marrone e top marrone
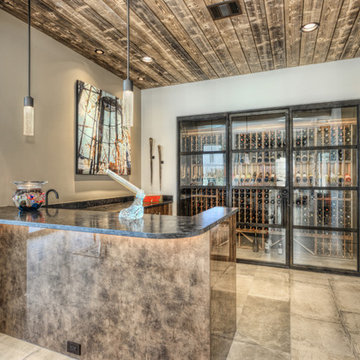
Idee per un piccolo angolo bar con lavandino moderno con lavello sottopiano, ante lisce, ante marroni, top in granito, pavimento con piastrelle in ceramica, pavimento grigio, top nero, paraspruzzi grigio e paraspruzzi in lastra di pietra
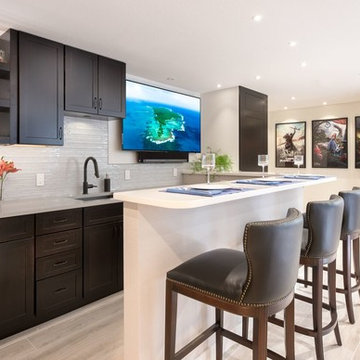
Wet bar adjacent to the new home theater.
This space was previously a basement master bathroom, which was completely removed to make way for the bar.
The new tile floor has a beautiful wood look. The countertops are Quartz solid surface. Sony 4K TV is a 65" diagonal with a Sonos Playbar and Subwoofer.
The doors beyond the bar allow access to the theater gear rack below and the Lutron RadioRa2 dimmers above. The entrance to the theater is behind the doors and to the left of the movie posters.
At the end of the cabinets (hidden behind the bar wall) is a Kitchen Aid mini fridge and a wine cooler.
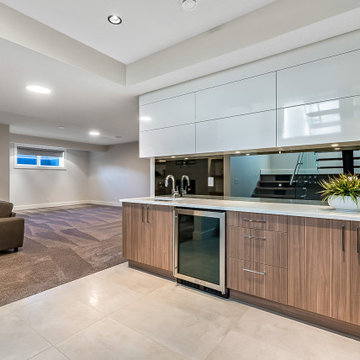
Esempio di un angolo bar con lavandino design con lavello sottopiano, ante lisce, ante marroni, top in quarzo composito, paraspruzzi a specchio, pavimento con piastrelle in ceramica, pavimento beige e top bianco
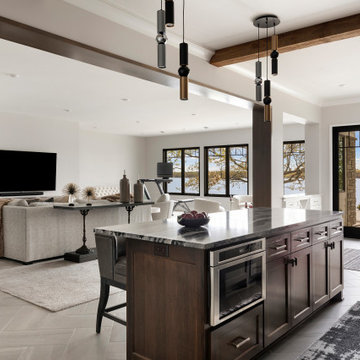
Lower level family room with wet bar and lake views.
Esempio di un grande angolo bar chic con ante lisce, ante marroni, top in granito, pavimento con piastrelle in ceramica, pavimento grigio e top grigio
Esempio di un grande angolo bar chic con ante lisce, ante marroni, top in granito, pavimento con piastrelle in ceramica, pavimento grigio e top grigio
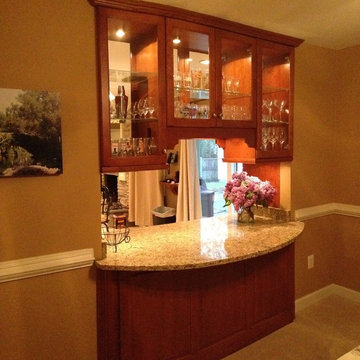
Crofton, MD The client wanted a small opening from the kitchen to the dining room to invite gathering while entertaining. My vision was to create a more gracious opening by filling it with cherry cabinets. I wanted to make it look like a piece of furniture and by adding glass doors and interior as well as under cabinet lighting it gave the space a nice glow.
Contractor, Artech Construction.
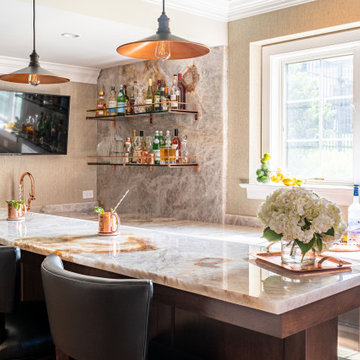
Esempio di un grande angolo bar con lavandino tradizionale con lavello da incasso, ante a filo, ante marroni, top in quarzite, paraspruzzi beige, paraspruzzi in lastra di pietra, pavimento con piastrelle in ceramica, pavimento marrone e top bianco
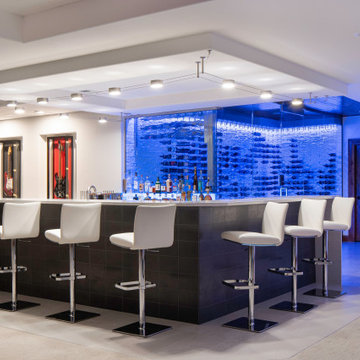
Rodwin Architecture & Skycastle Homes
Location: Boulder, Colorado, USA
Interior design, space planning and architectural details converge thoughtfully in this transformative project. A 15-year old, 9,000 sf. home with generic interior finishes and odd layout needed bold, modern, fun and highly functional transformation for a large bustling family. To redefine the soul of this home, texture and light were given primary consideration. Elegant contemporary finishes, a warm color palette and dramatic lighting defined modern style throughout. A cascading chandelier by Stone Lighting in the entry makes a strong entry statement. Walls were removed to allow the kitchen/great/dining room to become a vibrant social center. A minimalist design approach is the perfect backdrop for the diverse art collection. Yet, the home is still highly functional for the entire family. We added windows, fireplaces, water features, and extended the home out to an expansive patio and yard.
The cavernous beige basement became an entertaining mecca, with a glowing modern wine-room, full bar, media room, arcade, billiards room and professional gym.
Bathrooms were all designed with personality and craftsmanship, featuring unique tiles, floating wood vanities and striking lighting.
This project was a 50/50 collaboration between Rodwin Architecture and Kimball Modern
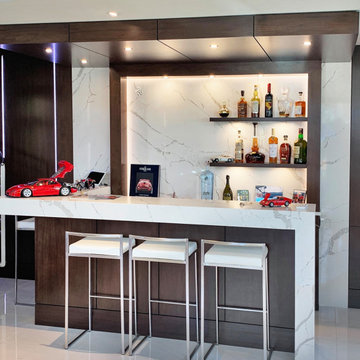
Custom bars exquisitely handcrafted by our dedicated team of designers and wood masters.
#residentialbar #bardesign #liquorstorage #smallbar #homebar #newyorkbar #newjerseybar #custombar #woodwork #carvedwood #interiordesign #inhome #partyinhome #barinspiration #luxurydesign #barinhouse #traditionalbar #modernbar #homedesign #designideas
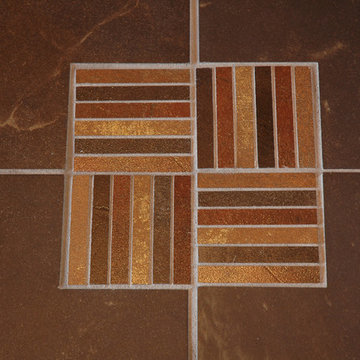
A wet bar/entertainment area became the centerpiece of the design. Cherry wood cabinets and stainless steel appliances complement the counter tops, which are made with a special composite material and designed for bar glassware - softer to the touch than granite.
Tile Floor detail.
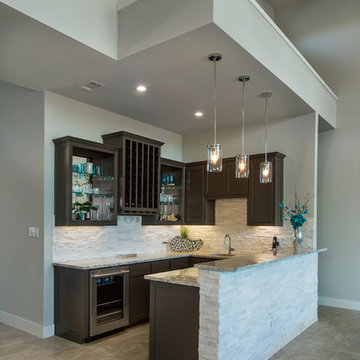
the Transitional home features a great blend of white an dark brown exterior which helps this home to have a modern feel in building design and interior decoration. Photography by Vernon Wentz of Ad Imagery
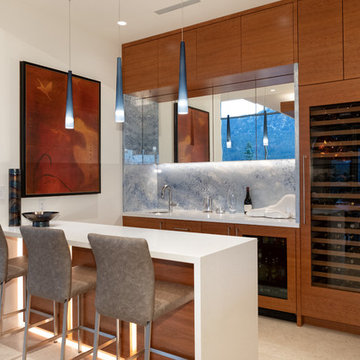
Ispirazione per un ampio bancone bar con lavello da incasso, ante lisce, ante marroni, top in quarzo composito, paraspruzzi blu, paraspruzzi in marmo, pavimento con piastrelle in ceramica, pavimento beige e top bianco
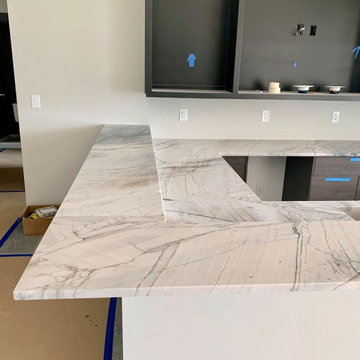
Immagine di un angolo bar con lavandino design di medie dimensioni con lavello sottopiano, ante lisce, ante marroni, top in quarzite, pavimento con piastrelle in ceramica, pavimento grigio e top bianco
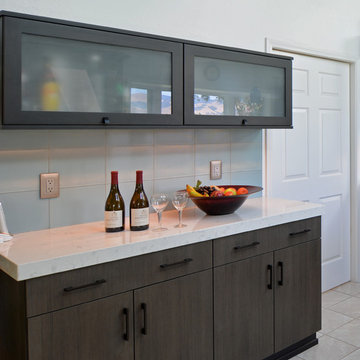
A sleek wine bar makes entertaining a breeze for the homeowners!
San Luis Kitchen Co.
Esempio di un piccolo angolo bar moderno con ante lisce, ante marroni, top in quarzo composito, paraspruzzi grigio, paraspruzzi con piastrelle di vetro, pavimento con piastrelle in ceramica, pavimento beige e top bianco
Esempio di un piccolo angolo bar moderno con ante lisce, ante marroni, top in quarzo composito, paraspruzzi grigio, paraspruzzi con piastrelle di vetro, pavimento con piastrelle in ceramica, pavimento beige e top bianco
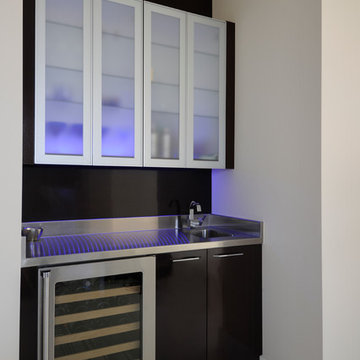
LED lights, Gloss Wengé Lacquer, stainless steel top with integrated sink
Immagine di un piccolo angolo bar con lavandino minimal con lavello integrato, ante di vetro, ante marroni, top in acciaio inossidabile, paraspruzzi marrone, paraspruzzi con lastra di vetro, pavimento con piastrelle in ceramica e pavimento bianco
Immagine di un piccolo angolo bar con lavandino minimal con lavello integrato, ante di vetro, ante marroni, top in acciaio inossidabile, paraspruzzi marrone, paraspruzzi con lastra di vetro, pavimento con piastrelle in ceramica e pavimento bianco
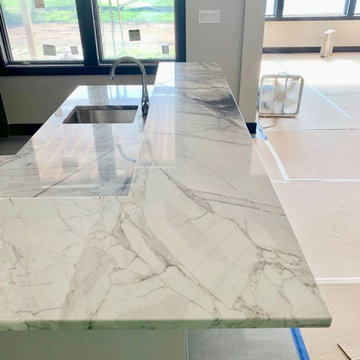
Foto di un angolo bar con lavandino minimal di medie dimensioni con lavello sottopiano, ante lisce, ante marroni, top in quarzite, pavimento con piastrelle in ceramica, pavimento grigio e top bianco
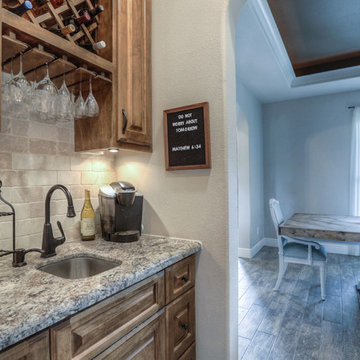
Immagine di un piccolo angolo bar con lavandino country con lavello sottopiano, ante con bugna sagomata, ante marroni, top in granito, paraspruzzi beige, paraspruzzi con piastrelle in ceramica, pavimento con piastrelle in ceramica e pavimento marrone
62 Foto di angoli bar con ante marroni e pavimento con piastrelle in ceramica
1