3.461 Foto di angoli bar con pavimento beige
Filtra anche per:
Budget
Ordina per:Popolari oggi
21 - 40 di 3.461 foto
1 di 2
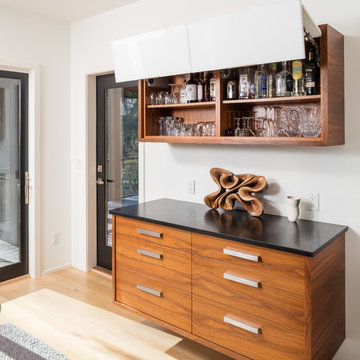
Ispirazione per un angolo bar minimal con ante lisce, ante in legno scuro, parquet chiaro, pavimento beige e top nero

Built in 1915, this classic craftsman style home is located in the Capitol Mansions Historic District. When the time came to remodel, the homeowners wanted to continue to celebrate its history by keeping with the craftsman style but elevating the kitchen’s function to include the latest in quality cabinetry and modern appliances.
The new spacious kitchen (and adjacent walk-in pantry) provides the perfect environment for a couple who loves to cook and entertain. White perimeter cabinets and dark soapstone counters make a timeless and classic color palette. Designed to have a more furniture-like feel, the large island has seating on one end and is finished in an historically inspired warm grey paint color. The vertical stone “legs” on either side of the gas range-top highlight the cooking area and add custom detail within the long run of cabinets. Wide barn doors designed to match the cabinet inset door style slide open to reveal a spacious appliance garage, and close when the kitchen goes into entertainer mode. Finishing touches such as the brushed nickel pendants add period style over the island.
A bookcase anchors the corner between the kitchen and breakfast area providing convenient access for frequently referenced cookbooks from either location.
Just around the corner from the kitchen, a large walk-in butler’s pantry in cheerful yellow provides even more counter space and storage ability. Complete with an undercounter wine refrigerator, a deep prep sink, and upper storage at a glance, it’s any chef’s happy place.
Photo credit: Fred Donham of Photographerlink

Lodges at Deer Valley is a classic statement in rustic elegance and warm hospitality. Conveniently located less than half a mile from the base of Deer Valley Resort. Lockout kitchenette.

Interior Designer: Simons Design Studio
Builder: Magleby Construction
Photography: Allison Niccum
Immagine di un angolo bar con lavandino country con lavello sottopiano, ante con riquadro incassato, ante bianche, paraspruzzi beige, moquette, pavimento beige e top bianco
Immagine di un angolo bar con lavandino country con lavello sottopiano, ante con riquadro incassato, ante bianche, paraspruzzi beige, moquette, pavimento beige e top bianco
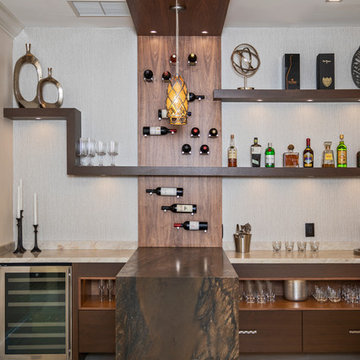
Foto di un angolo bar design con ante lisce, ante in legno bruno, pavimento beige e top marrone
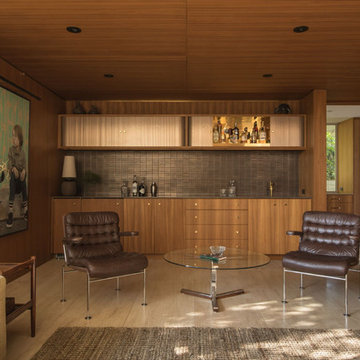
photography: francis dreis
Ispirazione per un angolo bar con lavandino moderno con ante lisce, ante in legno scuro, paraspruzzi marrone, paraspruzzi con piastrelle di metallo, pavimento beige e top marrone
Ispirazione per un angolo bar con lavandino moderno con ante lisce, ante in legno scuro, paraspruzzi marrone, paraspruzzi con piastrelle di metallo, pavimento beige e top marrone
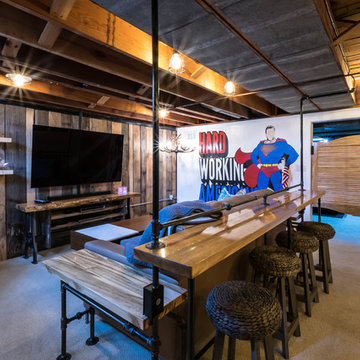
Anna Ciboro
Immagine di un bancone bar rustico di medie dimensioni con lavello da incasso, top in legno, moquette, pavimento beige e top marrone
Immagine di un bancone bar rustico di medie dimensioni con lavello da incasso, top in legno, moquette, pavimento beige e top marrone

Esempio di un piccolo angolo bar con lavandino tradizionale con nessun lavello, ante beige, top in granito, moquette, pavimento beige, top grigio e nessun'anta

This brownstone had been left vacant long enough that a large family of 40 cats had taken up residence. Designed in 1878 and fully gutted along the way, this diamond in the rough left an open shell with very little original detail. After gently re-homing the kitty interlopers, building up and out was the primary goal of the owner in order to maximize the buildable area of the lot. While many of the home’s historical features had been destroyed, the owner sought to retain these features where possible. Of the original grand staircase, only one piece, the newel post, could be salvaged and restored.
A Grand ARDA for Renovation Design goes to
Dixon Projects
Design: Dixon Projects
From: New York, New York
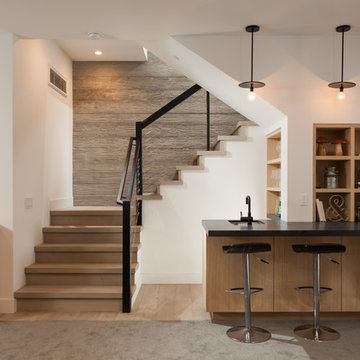
Jon Encarnacion Photography
Immagine di un angolo bar design con lavello sottopiano, nessun'anta, ante in legno chiaro e pavimento beige
Immagine di un angolo bar design con lavello sottopiano, nessun'anta, ante in legno chiaro e pavimento beige

Immagine di un bancone bar minimal di medie dimensioni con ante di vetro, ante bianche, top in superficie solida, paraspruzzi beige, paraspruzzi in gres porcellanato, parquet chiaro, pavimento beige e lavello sottopiano

Idee per un bancone bar chic di medie dimensioni con lavello sottopiano, ante con bugna sagomata, ante in legno chiaro, top in granito, paraspruzzi nero, paraspruzzi in lastra di pietra, pavimento in gres porcellanato e pavimento beige

Esempio di un angolo bar con lavandino chic con lavello sottopiano, ante di vetro, ante grigie, paraspruzzi bianco, parquet chiaro, pavimento beige, top in marmo, paraspruzzi in marmo e top bianco

Foto di un angolo bar con lavandino classico di medie dimensioni con nessun lavello, ante in stile shaker, ante nere, top in superficie solida, paraspruzzi nero, paraspruzzi con piastrelle in ceramica, parquet chiaro e pavimento beige

Beautiful soft modern by Canterbury Custom Homes, LLC in University Park Texas. Large windows fill this home with light. Designer finishes include, extensive tile work, wall paper, specialty lighting, etc...
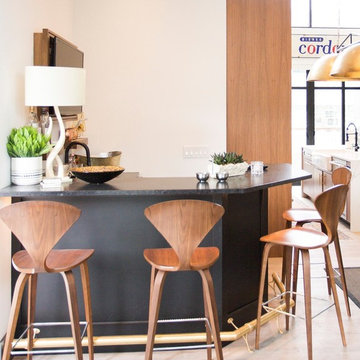
Modern bar Design off of kitchen, Custom Cabinets, unique design using 2 different colors on wood.
Idee per un angolo bar minimal con pavimento beige
Idee per un angolo bar minimal con pavimento beige

Man Cave Basement Bar
photo by Tod Connell Photography
Esempio di un piccolo bancone bar design con lavello sottopiano, ante con bugna sagomata, ante in legno scuro, top in granito, paraspruzzi beige, paraspruzzi con piastrelle in pietra, pavimento in laminato e pavimento beige
Esempio di un piccolo bancone bar design con lavello sottopiano, ante con bugna sagomata, ante in legno scuro, top in granito, paraspruzzi beige, paraspruzzi con piastrelle in pietra, pavimento in laminato e pavimento beige
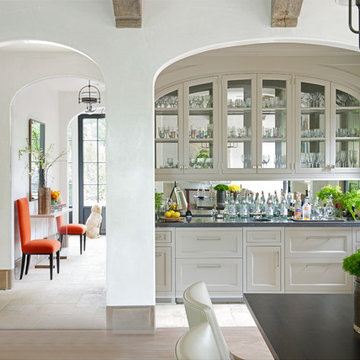
Foto di un angolo bar con lavandino chic con ante di vetro, ante beige, paraspruzzi a specchio, parquet chiaro e pavimento beige

Photographer: Joern Rohde
Ispirazione per un angolo bar con lavandino chic di medie dimensioni con lavello sottopiano, ante in stile shaker, ante in legno bruno, top in granito, paraspruzzi grigio, paraspruzzi con piastrelle in pietra, moquette e pavimento beige
Ispirazione per un angolo bar con lavandino chic di medie dimensioni con lavello sottopiano, ante in stile shaker, ante in legno bruno, top in granito, paraspruzzi grigio, paraspruzzi con piastrelle in pietra, moquette e pavimento beige

Spacecrafting
Idee per un grande angolo bar chic con ante di vetro, ante con finitura invecchiata, paraspruzzi con piastrelle a listelli, moquette e pavimento beige
Idee per un grande angolo bar chic con ante di vetro, ante con finitura invecchiata, paraspruzzi con piastrelle a listelli, moquette e pavimento beige
3.461 Foto di angoli bar con pavimento beige
2