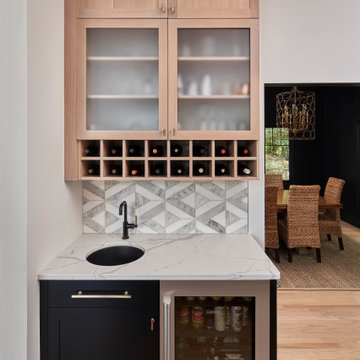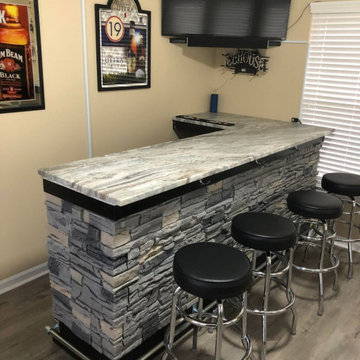4.328 Foto di angoli bar con parquet chiaro e pavimento in sughero
Filtra anche per:
Budget
Ordina per:Popolari oggi
1 - 20 di 4.328 foto
1 di 3

Immagine di un angolo bar con lavandino tradizionale con lavello sottopiano, ante in stile shaker, ante nere, paraspruzzi a specchio, parquet chiaro e top bianco

DENISE DAVIES
Esempio di un angolo bar con lavandino contemporaneo di medie dimensioni con ante lisce, ante in legno scuro, top in saponaria, paraspruzzi grigio, parquet chiaro, lavello sottopiano, pavimento beige e top grigio
Esempio di un angolo bar con lavandino contemporaneo di medie dimensioni con ante lisce, ante in legno scuro, top in saponaria, paraspruzzi grigio, parquet chiaro, lavello sottopiano, pavimento beige e top grigio

For this project we made all the bespoke joinery in our workshop - staircases, shelving, doors, under stairs bar -you name it - we made it.
Immagine di un angolo bar senza lavandino contemporaneo con ante lisce, ante grigie, paraspruzzi nero, parquet chiaro, pavimento beige e top nero
Immagine di un angolo bar senza lavandino contemporaneo con ante lisce, ante grigie, paraspruzzi nero, parquet chiaro, pavimento beige e top nero

Butler's Pantry
Immagine di un angolo bar minimalista di medie dimensioni con nessun lavello, ante in stile shaker, ante nere, paraspruzzi bianco, parquet chiaro e top bianco
Immagine di un angolo bar minimalista di medie dimensioni con nessun lavello, ante in stile shaker, ante nere, paraspruzzi bianco, parquet chiaro e top bianco

Ispirazione per un piccolo angolo bar senza lavandino country con ante in stile shaker, ante blu, top in quarzo composito, paraspruzzi bianco, paraspruzzi con piastrelle in terracotta, top bianco, parquet chiaro e pavimento beige

Immagine di un angolo bar tradizionale di medie dimensioni con lavello sottopiano, ante a filo, ante bianche, top in quarzo composito, paraspruzzi beige, paraspruzzi in gres porcellanato, parquet chiaro e top bianco

For this classic San Francisco William Wurster house, we complemented the iconic modernist architecture, urban landscape, and Bay views with contemporary silhouettes and a neutral color palette. We subtly incorporated the wife's love of all things equine and the husband's passion for sports into the interiors. The family enjoys entertaining, and the multi-level home features a gourmet kitchen, wine room, and ample areas for dining and relaxing. An elevator conveniently climbs to the top floor where a serene master suite awaits.

Combination wet bar and coffee bar. Bottom drawer is sized for liquor bottles.
Joyelle West Photography
Foto di un piccolo angolo bar con lavandino tradizionale con lavello sottopiano, ante bianche, top in legno, paraspruzzi bianco, parquet chiaro, paraspruzzi con piastrelle diamantate, top marrone e ante in stile shaker
Foto di un piccolo angolo bar con lavandino tradizionale con lavello sottopiano, ante bianche, top in legno, paraspruzzi bianco, parquet chiaro, paraspruzzi con piastrelle diamantate, top marrone e ante in stile shaker

Wet bar with floating metal shelves, tile accent wall, slab counter, blonde oak cabinetry, art lighting, and integrated beverage center.
Immagine di un angolo bar con lavandino tradizionale con lavello sottopiano, top in quarzo composito, paraspruzzi nero, paraspruzzi con piastrelle in ceramica, parquet chiaro e top bianco
Immagine di un angolo bar con lavandino tradizionale con lavello sottopiano, top in quarzo composito, paraspruzzi nero, paraspruzzi con piastrelle in ceramica, parquet chiaro e top bianco

© Lassiter Photography
ReVisionCharlotte.com
Foto di un angolo bar moderno con lavello sottopiano, ante con riquadro incassato, ante in legno chiaro, top in quarzo composito, paraspruzzi bianco, parquet chiaro e top bianco
Foto di un angolo bar moderno con lavello sottopiano, ante con riquadro incassato, ante in legno chiaro, top in quarzo composito, paraspruzzi bianco, parquet chiaro e top bianco

Esempio di un angolo bar con lavandino chic con lavello sottopiano, ante in stile shaker, ante grigie, top in quarzite, paraspruzzi bianco, paraspruzzi con piastrelle in ceramica, parquet chiaro, pavimento beige e top bianco

The 100-year old home’s kitchen was old and just didn’t function well. A peninsula in the middle of the main part of the kitchen blocked the path from the back door. This forced the homeowners to mostly use an odd, U-shaped corner of the kitchen.
Design objectives:
-Add an island
-Wow-factor design
-Incorporate arts and crafts with a touch of Mid-century modern style
-Allow for a better work triangle when cooking
-Create a seamless path coming into the home from the backdoor
-Make all the countertops in the space 36” high (the old kitchen had different base cabinet heights)
Design challenges to be solved:
-Island design
-Where to place the sink and dishwasher
-The family’s main entrance into the home is a back door located within the kitchen space. Samantha needed to find a way to make an unobstructed path through the kitchen to the outside
-A large eating area connected to the kitchen felt slightly misplaced – Samantha wanted to bring the kitchen and materials more into this area
-The client does not like appliance garages/cabinets to the counter. The more countertop space, the better!
Design solutions:
-Adding the right island made all the difference! Now the family has a couple of seats within the kitchen space. -Multiple walkways facilitate traffic flow.
-Multiple pantry cabinets (both shallow and deep) are placed throughout the space. A couple of pantry cabinets were even added to the back door wall and wrap around into the breakfast nook to give the kitchen a feel of extending into the adjoining eating area.
-Upper wall cabinets with clear glass offer extra lighting and the opportunity for the client to display her beautiful vases and plates. They add and an airy feel to the space.
-The kitchen had two large existing windows that were ideal for a sink placement. The window closest to the back door made the most sense due to the fact that the other window was in the corner. Now that the sink had a place, we needed to worry about the dishwasher. Samantha didn’t want the dishwasher to be in the way of people coming in the back door – it’s now in the island right across from the sink.
-The homeowners love Motawi Tile. Some fantastic pieces are placed within the backsplash throughout the kitchen. -Larger tiles with borders make for nice accent pieces over the rangetop and by the bar/beverage area.
-The adjacent area for eating is a gorgeous nook with massive windows. We added a built-in furniture-style banquette with additional lower storage cabinets in the same finish. It’s a great way to connect and blend the two areas into what now feels like one big space!

Entertain in style with a versatile built-in coffee bar area. The cherry shaker cabinets and sleek white quartz countertops work for casual coffee mornings and evening cocktail parties.

Cliff had a home bar that he wanted to make a little extra special by using GenStone's Northern Slate Stacked Stone panels for the project. The faux stone beautifully matches the granite countertop of the bar and looks great next to the bar stools.

Ispirazione per un grande angolo bar con lavandino costiero con lavello da incasso, ante in stile shaker, ante bianche, top in quarzo composito, paraspruzzi bianco, paraspruzzi in perlinato, parquet chiaro, pavimento marrone e top bianco

Home wet bar with unique white tile and light hardwood floors. Industrial seating and lighting add to the space and the custom wine rack round out the open layout space.

Ispirazione per un piccolo angolo bar senza lavandino minimalista con ante lisce, ante blu, top in marmo, paraspruzzi in mattoni, parquet chiaro e top grigio

Foto di un angolo bar con lavandino tradizionale con lavello sottopiano, ante con riquadro incassato, ante nere, paraspruzzi bianco, paraspruzzi in marmo, parquet chiaro, top nero e pavimento beige

The newly created dry bar sits in the previous kitchen space, which connects the original formal dining room with the addition that is home to the new kitchen. A great spot for entertaining.

Immagine di un angolo bar con lavandino chic con top in quarzo composito, paraspruzzi bianco, paraspruzzi in perlinato, parquet chiaro, pavimento beige e top bianco
4.328 Foto di angoli bar con parquet chiaro e pavimento in sughero
1