24 Foto di angoli bar con ante di vetro e paraspruzzi verde
Ordina per:Popolari oggi
1 - 20 di 24 foto

This French country, new construction home features a circular first-floor layout that connects from great room to kitchen and breakfast room, then on to the dining room via a small area that turned out to be ideal for a fully functional bar.
Directly off the kitchen and leading to the dining room, this space is perfectly located for making and serving cocktails whenever the family entertains. In order to make the space feel as open and welcoming as possible while connecting it visually with the kitchen, glass cabinet doors and custom-designed, leaded-glass column cabinetry and millwork archway help the spaces flow together and bring in.
The space is small and tight, so it was critical to make it feel larger and more open. Leaded-glass cabinetry throughout provided the airy feel we were looking for, while showing off sparkling glassware and serving pieces. In addition, finding space for a sink and under-counter refrigerator was challenging, but every wished-for element made it into the final plan.
Photo by Mike Kaskel
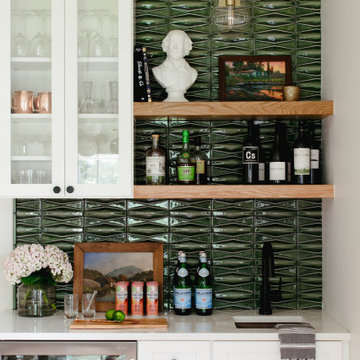
This is a 1906 Denver Square next to our city’s beautiful City Park! This was a sizable remodel that expanded the size of the home on two stories.
Ispirazione per un angolo bar con lavandino contemporaneo di medie dimensioni con lavello sottopiano, ante di vetro, paraspruzzi verde, paraspruzzi in gres porcellanato e top bianco
Ispirazione per un angolo bar con lavandino contemporaneo di medie dimensioni con lavello sottopiano, ante di vetro, paraspruzzi verde, paraspruzzi in gres porcellanato e top bianco
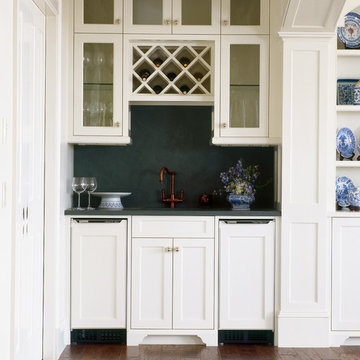
Photographer : Sam Grey
Foto di un angolo bar con lavandino classico di medie dimensioni con ante bianche, ante di vetro, paraspruzzi verde, pavimento marrone e parquet scuro
Foto di un angolo bar con lavandino classico di medie dimensioni con ante bianche, ante di vetro, paraspruzzi verde, pavimento marrone e parquet scuro

Mountain Peek is a custom residence located within the Yellowstone Club in Big Sky, Montana. The layout of the home was heavily influenced by the site. Instead of building up vertically the floor plan reaches out horizontally with slight elevations between different spaces. This allowed for beautiful views from every space and also gave us the ability to play with roof heights for each individual space. Natural stone and rustic wood are accented by steal beams and metal work throughout the home.
(photos by Whitney Kamman)
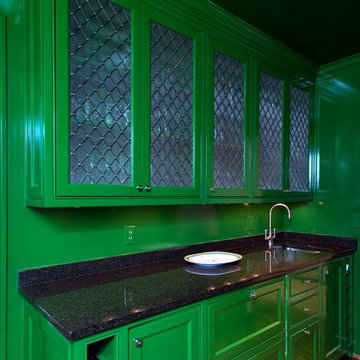
Design by Julia Jarman / Photography by Patrick Sheehan
Esempio di un angolo bar con lavandino classico con ante di vetro, ante verdi, top in granito, paraspruzzi verde, pavimento in legno massello medio e pavimento marrone
Esempio di un angolo bar con lavandino classico con ante di vetro, ante verdi, top in granito, paraspruzzi verde, pavimento in legno massello medio e pavimento marrone
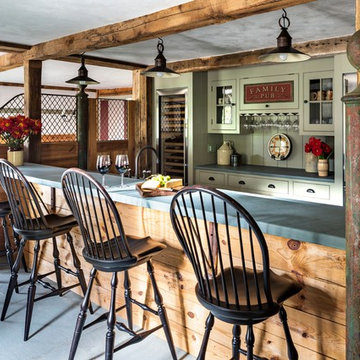
The largest stall in this renovated 18th century barn now houses a bar with custom racks for wine glasses. Robert Benson Photography
Foto di un ampio bancone bar country con ante di vetro, ante verdi, paraspruzzi verde e top marrone
Foto di un ampio bancone bar country con ante di vetro, ante verdi, paraspruzzi verde e top marrone
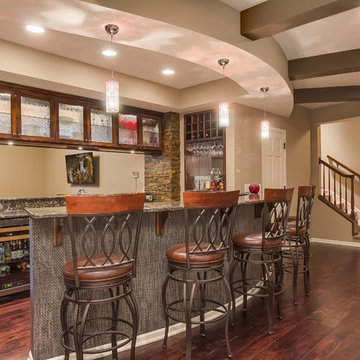
Walk down the stairs and see this gorgeous walk-behind wet bar with granite countertops and glass front cabinets. ©Finished Basement Company
Idee per un bancone bar classico di medie dimensioni con lavello sottopiano, ante di vetro, ante in legno bruno, top in pietra calcarea, paraspruzzi verde, paraspruzzi con piastrelle in pietra, parquet scuro, pavimento marrone e top marrone
Idee per un bancone bar classico di medie dimensioni con lavello sottopiano, ante di vetro, ante in legno bruno, top in pietra calcarea, paraspruzzi verde, paraspruzzi con piastrelle in pietra, parquet scuro, pavimento marrone e top marrone
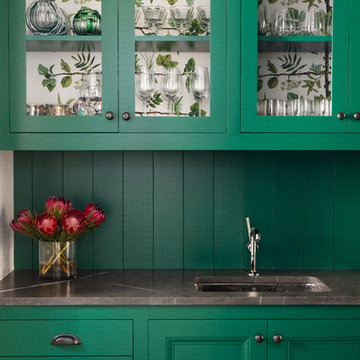
Austin Victorian by Chango & Co.
Architectural Advisement & Interior Design by Chango & Co.
Architecture by William Hablinski
Construction by J Pinnelli Co.
Photography by Sarah Elliott
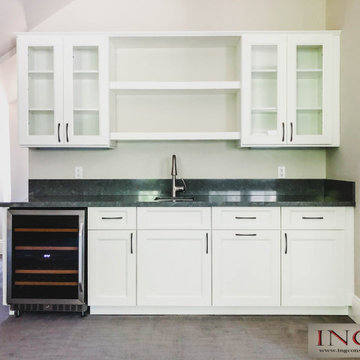
Malibu, CA - Entertainment/Game room wet bar / Attic conversion
Immagine di un angolo bar con lavandino classico di medie dimensioni con lavello da incasso, ante di vetro, ante bianche, top in granito, paraspruzzi verde, paraspruzzi in granito, moquette, pavimento grigio e top verde
Immagine di un angolo bar con lavandino classico di medie dimensioni con lavello da incasso, ante di vetro, ante bianche, top in granito, paraspruzzi verde, paraspruzzi in granito, moquette, pavimento grigio e top verde
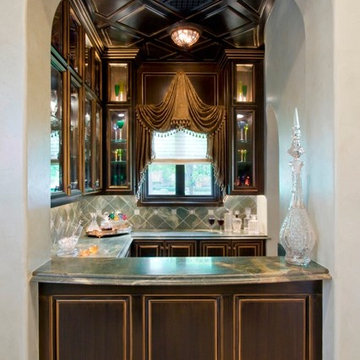
Idee per un angolo bar con lavandino tradizionale di medie dimensioni con ante di vetro, ante in legno bruno, top in marmo, paraspruzzi verde e paraspruzzi con piastrelle in pietra

A transitional custom-built home designed and built by Tradition Custom Homes in Houston, Texas.
Immagine di un piccolo angolo bar con lavandino chic con lavello sottopiano, ante di vetro, ante bianche, top in granito, paraspruzzi verde, paraspruzzi con piastrelle diamantate, pavimento in legno massello medio, pavimento marrone e top multicolore
Immagine di un piccolo angolo bar con lavandino chic con lavello sottopiano, ante di vetro, ante bianche, top in granito, paraspruzzi verde, paraspruzzi con piastrelle diamantate, pavimento in legno massello medio, pavimento marrone e top multicolore
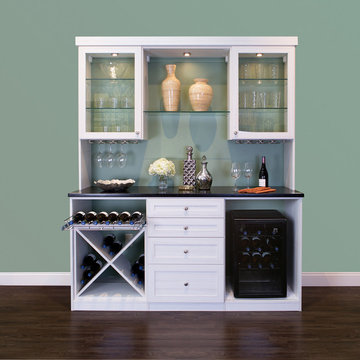
Perfect Wine Bar with Refrigerator and Bottle Storage
Immagine di un piccolo angolo bar con lavandino classico con nessun lavello, ante di vetro, ante bianche, top in laminato, paraspruzzi verde, parquet scuro e pavimento marrone
Immagine di un piccolo angolo bar con lavandino classico con nessun lavello, ante di vetro, ante bianche, top in laminato, paraspruzzi verde, parquet scuro e pavimento marrone
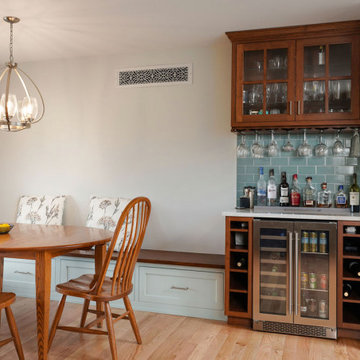
Ispirazione per un piccolo angolo bar tradizionale con ante di vetro, ante in legno bruno, top in quarzo composito, paraspruzzi verde, paraspruzzi con piastrelle in ceramica, parquet chiaro, pavimento marrone e top bianco
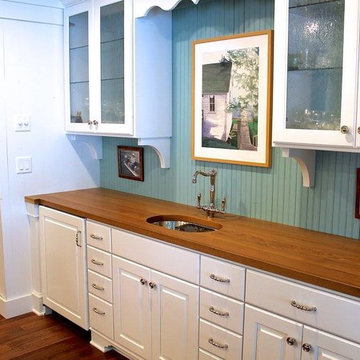
Ispirazione per un angolo bar con lavandino country di medie dimensioni con lavello sottopiano, ante di vetro, ante bianche, top in legno, paraspruzzi verde, paraspruzzi in legno, pavimento in legno massello medio e pavimento marrone
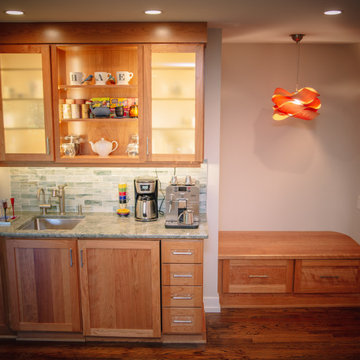
Immagine di un angolo bar con lavandino moderno di medie dimensioni con lavello sottopiano, ante di vetro, ante in legno scuro, top in quarzite, paraspruzzi verde, paraspruzzi con piastrelle diamantate, pavimento in legno massello medio, pavimento marrone e top verde
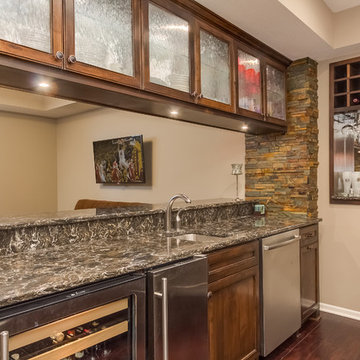
The wet bar features a marble drink ledge overlooking the game room, glass front cabinets with the natural stacked stone accents bringing warmth to the space. ©Finished Basement Company
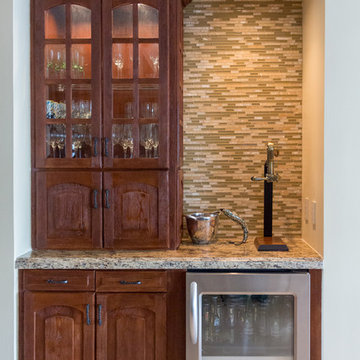
Many Sanchez
Immagine di un angolo bar minimal con ante di vetro, ante marroni, top in granito, paraspruzzi verde e paraspruzzi con piastrelle di vetro
Immagine di un angolo bar minimal con ante di vetro, ante marroni, top in granito, paraspruzzi verde e paraspruzzi con piastrelle di vetro
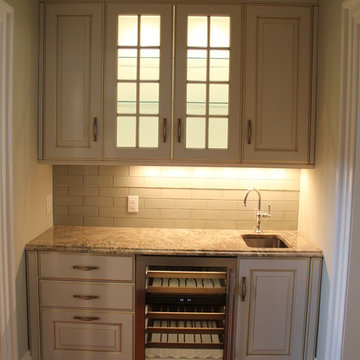
Stephen Riordan
Esempio di un angolo bar chic con lavello sottopiano, ante di vetro, ante bianche, top in granito, paraspruzzi verde, paraspruzzi con piastrelle di vetro e pavimento in legno massello medio
Esempio di un angolo bar chic con lavello sottopiano, ante di vetro, ante bianche, top in granito, paraspruzzi verde, paraspruzzi con piastrelle di vetro e pavimento in legno massello medio
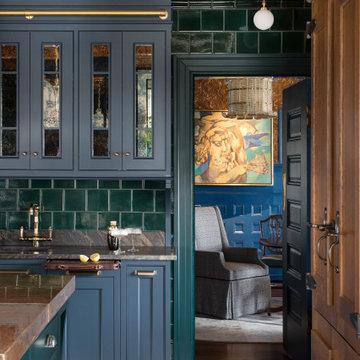
Ispirazione per un angolo bar con lavandino bohémian con lavello da incasso, ante di vetro, ante blu, paraspruzzi verde, paraspruzzi con piastrelle in ceramica, pavimento in terracotta, pavimento marrone e top marrone

This French country, new construction home features a circular first-floor layout that connects from great room to kitchen and breakfast room, then on to the dining room via a small area that turned out to be ideal for a fully functional bar.
Directly off the kitchen and leading to the dining room, this space is perfectly located for making and serving cocktails whenever the family entertains. In order to make the space feel as open and welcoming as possible while connecting it visually with the kitchen, glass cabinet doors and custom-designed, leaded-glass column cabinetry and millwork archway help the spaces flow together and bring in.
The space is small and tight, so it was critical to make it feel larger and more open. Leaded-glass cabinetry throughout provided the airy feel we were looking for, while showing off sparkling glassware and serving pieces. In addition, finding space for a sink and under-counter refrigerator was challenging, but every wished-for element made it into the final plan.
Photo by Mike Kaskel
24 Foto di angoli bar con ante di vetro e paraspruzzi verde
1