666 Foto di angoli bar con paraspruzzi multicolore
Filtra anche per:
Budget
Ordina per:Popolari oggi
1 - 20 di 666 foto
1 di 3

Idee per un bancone bar moderno con ante lisce, ante in legno chiaro, paraspruzzi multicolore, pavimento grigio e top nero

Entertaining takes a high-end in this basement with a large wet bar and wine cellar. The barstools surround the marble countertop, highlighted by under-cabinet lighting

Idee per un grande bancone bar stile rurale con lavello sottopiano, ante in stile shaker, ante in legno scuro, top in superficie solida, paraspruzzi multicolore, paraspruzzi con piastrelle in pietra e pavimento con piastrelle in ceramica

Bar Area of the Basement
Idee per un grande angolo bar con lavandino design con lavello sottopiano, ante in stile shaker, ante in legno bruno, top in granito, paraspruzzi multicolore, paraspruzzi con piastrelle in pietra e pavimento in gres porcellanato
Idee per un grande angolo bar con lavandino design con lavello sottopiano, ante in stile shaker, ante in legno bruno, top in granito, paraspruzzi multicolore, paraspruzzi con piastrelle in pietra e pavimento in gres porcellanato

Black Onyx Basement Bar.
Ispirazione per un bancone bar stile americano di medie dimensioni con pavimento in legno massello medio, ante in stile shaker, ante in legno bruno, top in granito, paraspruzzi multicolore e paraspruzzi in lastra di pietra
Ispirazione per un bancone bar stile americano di medie dimensioni con pavimento in legno massello medio, ante in stile shaker, ante in legno bruno, top in granito, paraspruzzi multicolore e paraspruzzi in lastra di pietra
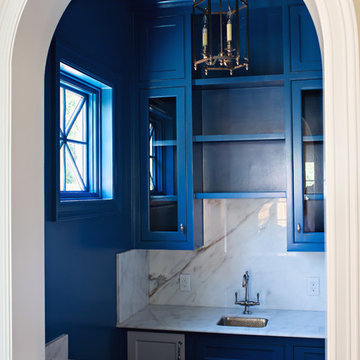
Foto di un angolo bar con lavandino tradizionale di medie dimensioni con lavello sottopiano, ante in stile shaker, ante blu, top in marmo, paraspruzzi multicolore e paraspruzzi in lastra di pietra
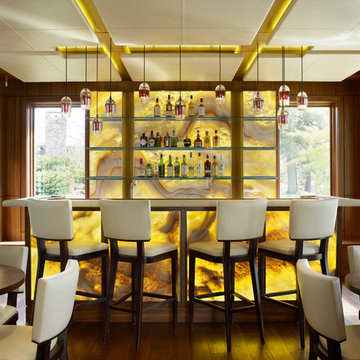
Photography by: Werner Straube
Foto di un bancone bar contemporaneo di medie dimensioni con parquet scuro, paraspruzzi multicolore e paraspruzzi in lastra di pietra
Foto di un bancone bar contemporaneo di medie dimensioni con parquet scuro, paraspruzzi multicolore e paraspruzzi in lastra di pietra

Esempio di un bancone bar rustico di medie dimensioni con lavello da incasso, ante con bugna sagomata, ante in legno bruno, top in rame, paraspruzzi multicolore, paraspruzzi con piastrelle in pietra, pavimento in cemento e pavimento marrone

Esempio di un angolo bar senza lavandino country di medie dimensioni con ante in stile shaker, ante bianche, top in quarzite, paraspruzzi multicolore, paraspruzzi con piastrelle di cemento, parquet chiaro, pavimento beige e top bianco

This 1600+ square foot basement was a diamond in the rough. We were tasked with keeping farmhouse elements in the design plan while implementing industrial elements. The client requested the space include a gym, ample seating and viewing area for movies, a full bar , banquette seating as well as area for their gaming tables - shuffleboard, pool table and ping pong. By shifting two support columns we were able to bury one in the powder room wall and implement two in the custom design of the bar. Custom finishes are provided throughout the space to complete this entertainers dream.
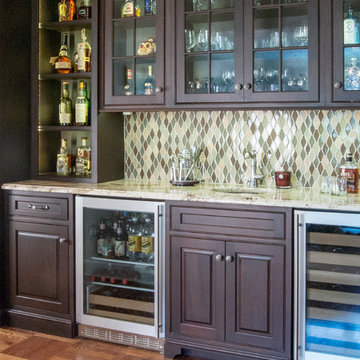
Immagine di un angolo bar con lavandino classico di medie dimensioni con lavello sottopiano, ante a filo, ante in legno bruno, top in granito, paraspruzzi multicolore, paraspruzzi con piastrelle di vetro e pavimento in legno massello medio

Foto di un grande angolo bar chic con ante a filo, ante bianche, top in quarzite, paraspruzzi multicolore, paraspruzzi con piastrelle a mosaico, pavimento in legno massello medio, pavimento marrone e top grigio
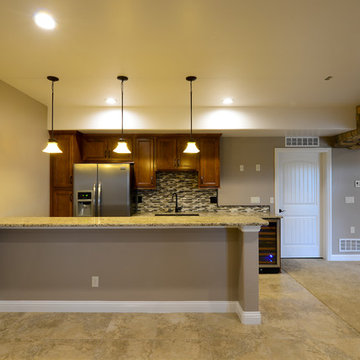
Immagine di un angolo bar con lavandino rustico di medie dimensioni con lavello sottopiano, ante a filo, ante in legno bruno, top in granito, paraspruzzi multicolore, moquette e paraspruzzi con piastrelle a listelli

Private residence. Photo by KuDa Photography
Esempio di un grande bancone bar industriale con ante con finitura invecchiata, paraspruzzi multicolore, parquet scuro e pavimento nero
Esempio di un grande bancone bar industriale con ante con finitura invecchiata, paraspruzzi multicolore, parquet scuro e pavimento nero
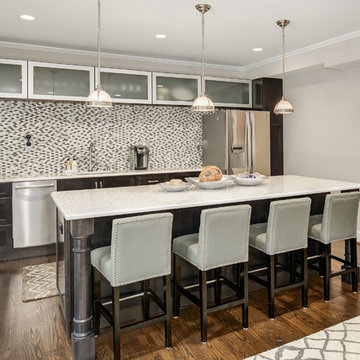
Immagine di un bancone bar chic con ante in stile shaker, ante in legno bruno, paraspruzzi multicolore, paraspruzzi con piastrelle a listelli, parquet scuro, pavimento marrone e lavello sottopiano

Alyssa Lee Photography
Ispirazione per un bancone bar chic con top in quarzo composito, paraspruzzi con piastrelle di cemento, top bianco, lavello sottopiano, ante in stile shaker, ante grigie, paraspruzzi multicolore e pavimento grigio
Ispirazione per un bancone bar chic con top in quarzo composito, paraspruzzi con piastrelle di cemento, top bianco, lavello sottopiano, ante in stile shaker, ante grigie, paraspruzzi multicolore e pavimento grigio

Karen and Chad of Tower Lakes, IL were tired of their unfinished basement functioning as nothing more than a storage area and depressing gym. They wanted to increase the livable square footage of their home with a cohesive finished basement design, while incorporating space for the kids and adults to hang out.
“We wanted to make sure that upon renovating the basement, that we can have a place where we can spend time and watch movies, but also entertain and showcase the wine collection that we have,” Karen said.
After a long search comparing many different remodeling companies, Karen and Chad found Advance Design Studio. They were drawn towards the unique “Common Sense Remodeling” process that simplifies the renovation experience into predictable steps focused on customer satisfaction.
“There are so many other design/build companies, who may not have transparency, or a focused process in mind and I think that is what separated Advance Design Studio from the rest,” Karen said.
Karen loved how designer Claudia Pop was able to take very high-level concepts, “non-negotiable items” and implement them in the initial 3D drawings. Claudia and Project Manager DJ Yurik kept the couple in constant communication through the project. “Claudia was very receptive to the ideas we had, but she was also very good at infusing her own points and thoughts, she was very responsive, and we had an open line of communication,” Karen said.
A very important part of the basement renovation for the couple was the home gym and sauna. The “high-end hotel” look and feel of the openly blended work out area is both highly functional and beautiful to look at. The home sauna gives them a place to relax after a long day of work or a tough workout. “The gym was a very important feature for us,” Karen said. “And I think (Advance Design) did a very great job in not only making the gym a functional area, but also an aesthetic point in our basement”.
An extremely unique wow-factor in this basement is the walk in glass wine cellar that elegantly displays Karen and Chad’s extensive wine collection. Immediate access to the stunning wet bar accompanies the wine cellar to make this basement a popular spot for friends and family.
The custom-built wine bar brings together two natural elements; Calacatta Vicenza Quartz and thick distressed Black Walnut. Sophisticated yet warm Graphite Dura Supreme cabinetry provides contrast to the soft beige walls and the Calacatta Gold backsplash. An undermount sink across from the bar in a matching Calacatta Vicenza Quartz countertop adds functionality and convenience to the bar, while identical distressed walnut floating shelves add an interesting design element and increased storage. Rich true brown Rustic Oak hardwood floors soften and warm the space drawing all the areas together.
Across from the bar is a comfortable living area perfect for the family to sit down at a watch a movie. A full bath completes this finished basement with a spacious walk-in shower, Cocoa Brown Dura Supreme vanity with Calacatta Vicenza Quartz countertop, a crisp white sink and a stainless-steel Voss faucet.
Advance Design’s Common Sense process gives clients the opportunity to walk through the basement renovation process one step at a time, in a completely predictable and controlled environment. “Everything was designed and built exactly how we envisioned it, and we are really enjoying it to it’s full potential,” Karen said.
Constantly striving for customer satisfaction, Advance Design’s success is heavily reliant upon happy clients referring their friends and family. “We definitely will and have recommended Advance Design Studio to friends who are looking to embark on a remodeling project small or large,” Karen exclaimed at the completion of her project.

John Shum, Destination Eichler
Idee per un angolo bar minimalista di medie dimensioni con lavello sottopiano, ante lisce, ante in legno scuro, top in quarzo composito, paraspruzzi multicolore, paraspruzzi con piastrelle in ceramica, pavimento con piastrelle in ceramica e pavimento grigio
Idee per un angolo bar minimalista di medie dimensioni con lavello sottopiano, ante lisce, ante in legno scuro, top in quarzo composito, paraspruzzi multicolore, paraspruzzi con piastrelle in ceramica, pavimento con piastrelle in ceramica e pavimento grigio
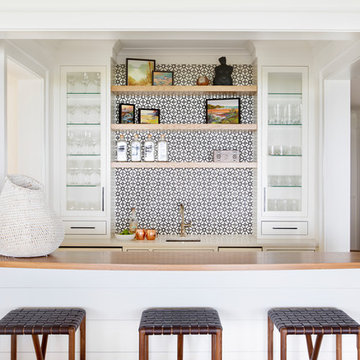
Stunning built in wet bar with black and white geometric tile, floating shelves, glass front cabinets, built in wine refrigerator and ice maker. Perfect for entertaining.
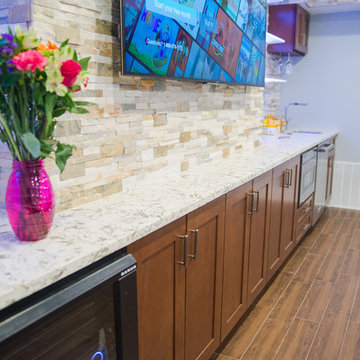
Basement Bar Area
Immagine di un grande angolo bar con lavandino design con lavello sottopiano, ante in stile shaker, ante in legno bruno, top in granito, paraspruzzi multicolore, paraspruzzi con piastrelle in pietra e pavimento in gres porcellanato
Immagine di un grande angolo bar con lavandino design con lavello sottopiano, ante in stile shaker, ante in legno bruno, top in granito, paraspruzzi multicolore, paraspruzzi con piastrelle in pietra e pavimento in gres porcellanato
666 Foto di angoli bar con paraspruzzi multicolore
1