775 Foto di angoli bar con paraspruzzi in mattoni e paraspruzzi in pietra calcarea
Filtra anche per:
Budget
Ordina per:Popolari oggi
1 - 20 di 775 foto
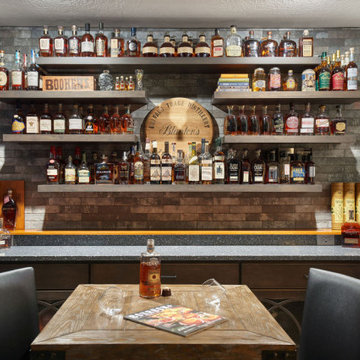
Design-Build custom cabinetry and shelving for storage and display of extensive bourbon collection.
Cambria engineered quartz counterop - Parys w/ridgeline edge
DuraSupreme maple cabinetry - Smoke stain w/ adjustable shelves, hoop door style and "rain" glass door panes
Feature wall behind shelves - MSI Brick 2x10 Capella in charcoal
Flooring - LVP Coretec Elliptical oak 7x48
Wall color Sherwin Williams Naval SW6244 & Skyline Steel SW1015

Esempio di un grande bancone bar industriale con nessun'anta, paraspruzzi in mattoni, pavimento in cemento, pavimento grigio, ante in legno scuro e top in granito

Homeowner wanted a modern wet bar with hints of rusticity. These custom cabinets have metal mesh inserts in upper cabinets and painted brick backsplash. The wine storage area is recessed into the wall to allow more open floor space

Custom bar built for the homeowner, with butcher block countertops, custom made cabinets with built-in beverage fridge, & 8 lighted floating shelves. The cabinets color is Behr cracked pepper and the brick is Mcnear Greenich.

Inspired by the majesty of the Northern Lights and this family's everlasting love for Disney, this home plays host to enlighteningly open vistas and playful activity. Like its namesake, the beloved Sleeping Beauty, this home embodies family, fantasy and adventure in their truest form. Visions are seldom what they seem, but this home did begin 'Once Upon a Dream'. Welcome, to The Aurora.

Large bar area made with reclaimed wood. The glass cabinets are also cased with the reclaimed wood. Plenty of storage with custom painted cabinets.
Esempio di un grande angolo bar con lavandino industriale con top in cemento, paraspruzzi in mattoni, top grigio, lavello sottopiano, ante con riquadro incassato, ante grigie e paraspruzzi rosso
Esempio di un grande angolo bar con lavandino industriale con top in cemento, paraspruzzi in mattoni, top grigio, lavello sottopiano, ante con riquadro incassato, ante grigie e paraspruzzi rosso

Rustic White Photography
Idee per un bancone bar chic di medie dimensioni con lavello sottopiano, ante in stile shaker, ante grigie, top in legno, paraspruzzi rosso, paraspruzzi in mattoni, pavimento in cemento, pavimento rosso e top marrone
Idee per un bancone bar chic di medie dimensioni con lavello sottopiano, ante in stile shaker, ante grigie, top in legno, paraspruzzi rosso, paraspruzzi in mattoni, pavimento in cemento, pavimento rosso e top marrone

Blue custom cabinets, brick, lighting and quartz counters!
Foto di un angolo bar con lavandino classico di medie dimensioni con lavello sottopiano, ante blu, top in quarzite, paraspruzzi in mattoni, pavimento in vinile, pavimento marrone, top bianco, ante di vetro e paraspruzzi arancione
Foto di un angolo bar con lavandino classico di medie dimensioni con lavello sottopiano, ante blu, top in quarzite, paraspruzzi in mattoni, pavimento in vinile, pavimento marrone, top bianco, ante di vetro e paraspruzzi arancione

Idee per un bancone bar industriale di medie dimensioni con lavello da incasso, ante nere, top in cemento, paraspruzzi marrone, paraspruzzi in mattoni, parquet scuro, pavimento marrone e ante con riquadro incassato
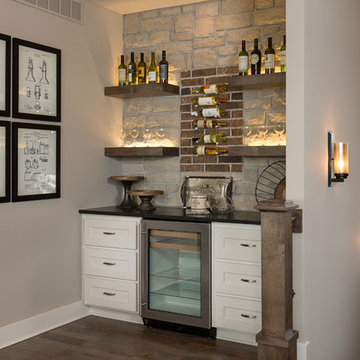
Elite Home Images
Immagine di un angolo bar stile americano con ante in stile shaker, ante bianche, paraspruzzi rosso, paraspruzzi in mattoni e parquet scuro
Immagine di un angolo bar stile americano con ante in stile shaker, ante bianche, paraspruzzi rosso, paraspruzzi in mattoni e parquet scuro
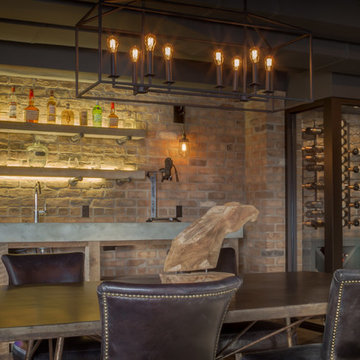
Exposed Brick wall bar, poured concrete counter, Glassed in wine room
Esempio di un grande angolo bar con lavandino country con top in cemento, paraspruzzi in mattoni e pavimento in vinile
Esempio di un grande angolo bar con lavandino country con top in cemento, paraspruzzi in mattoni e pavimento in vinile

Immagine di un grande angolo bar stile rurale con lavello sottopiano, ante in stile shaker, pavimento marrone, top nero, ante in legno bruno, paraspruzzi marrone, paraspruzzi in mattoni e parquet scuro

Our clients really wanted old warehouse looking brick so we found just the thing in a thin brick format so that it wouldn't take up too much room in this cool bar off the living area.
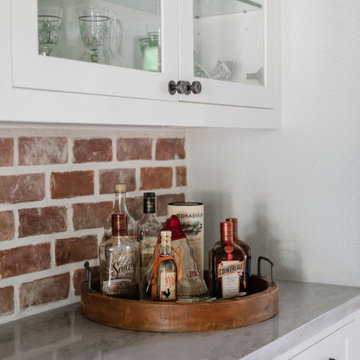
Idee per un piccolo angolo bar country con ante in stile shaker, ante bianche, top in quarzite, paraspruzzi rosso, paraspruzzi in mattoni e top grigio

Inspiro 8 Studios
Foto di un bancone bar classico con ante in legno bruno, top in quarzite, paraspruzzi in mattoni, ante con riquadro incassato, paraspruzzi rosso, parquet scuro, pavimento marrone e top grigio
Foto di un bancone bar classico con ante in legno bruno, top in quarzite, paraspruzzi in mattoni, ante con riquadro incassato, paraspruzzi rosso, parquet scuro, pavimento marrone e top grigio

FX Home Tours
Interior Design: Osmond Design
Idee per un bancone bar tradizionale di medie dimensioni con lavello sottopiano, ante con riquadro incassato, parquet chiaro, ante nere, top in granito, paraspruzzi bianco, paraspruzzi in mattoni, pavimento marrone e top nero
Idee per un bancone bar tradizionale di medie dimensioni con lavello sottopiano, ante con riquadro incassato, parquet chiaro, ante nere, top in granito, paraspruzzi bianco, paraspruzzi in mattoni, pavimento marrone e top nero
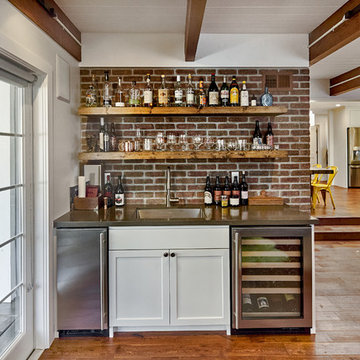
Mark Pinkerton
Foto di un angolo bar con lavandino classico con lavello sottopiano, ante in stile shaker, ante bianche, paraspruzzi rosso, paraspruzzi in mattoni e pavimento in legno massello medio
Foto di un angolo bar con lavandino classico con lavello sottopiano, ante in stile shaker, ante bianche, paraspruzzi rosso, paraspruzzi in mattoni e pavimento in legno massello medio
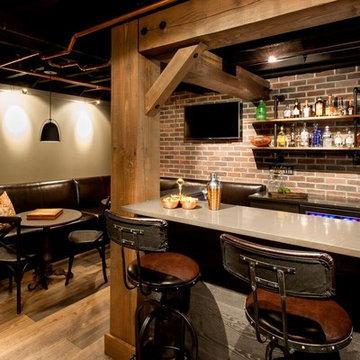
Ispirazione per un bancone bar rustico di medie dimensioni con top in superficie solida, paraspruzzi rosso, paraspruzzi in mattoni, pavimento in legno massello medio, pavimento marrone e nessun'anta

This home bars sits in a large dining space. The bar and lounge seating makes this area perfect for entertaining. The moody color palate works perfectly to set the stage for a delightful evening in.

Embarking on the design journey of Wabi Sabi Refuge, I immersed myself in the profound quest for tranquility and harmony. This project became a testament to the pursuit of a tranquil haven that stirs a deep sense of calm within. Guided by the essence of wabi-sabi, my intention was to curate Wabi Sabi Refuge as a sacred space that nurtures an ethereal atmosphere, summoning a sincere connection with the surrounding world. Deliberate choices of muted hues and minimalist elements foster an environment of uncluttered serenity, encouraging introspection and contemplation. Embracing the innate imperfections and distinctive qualities of the carefully selected materials and objects added an exquisite touch of organic allure, instilling an authentic reverence for the beauty inherent in nature's creations. Wabi Sabi Refuge serves as a sanctuary, an evocative invitation for visitors to embrace the sublime simplicity, find solace in the imperfect, and uncover the profound and tranquil beauty that wabi-sabi unveils.
775 Foto di angoli bar con paraspruzzi in mattoni e paraspruzzi in pietra calcarea
1