287 Foto di angoli bar con paraspruzzi con piastrelle di cemento e paraspruzzi in perlinato
Filtra anche per:
Budget
Ordina per:Popolari oggi
1 - 20 di 287 foto
1 di 3

Built in bench and storage cabinets inside a pool house cabana. Wet bar with sink, ice maker, refrigerator drawers, and kegerator. Floating shelves above counter. White shaker cabinets installed with shiplap walls and tile flooring.

Wetbar with beverage cooler, wine bottle storage, flip up cabinet for glass. Shiplap wall with intention to put a small bar table under the mirror.
Esempio di un angolo bar con lavandino industriale di medie dimensioni con moquette, pavimento grigio, lavello sottopiano, ante lisce, ante nere, top in quarzo composito, paraspruzzi grigio, paraspruzzi in perlinato e top grigio
Esempio di un angolo bar con lavandino industriale di medie dimensioni con moquette, pavimento grigio, lavello sottopiano, ante lisce, ante nere, top in quarzo composito, paraspruzzi grigio, paraspruzzi in perlinato e top grigio

Wine Bar
Connie Anderson Photography
Foto di un piccolo angolo bar con lavandino chic con lavello sottopiano, ante in stile shaker, ante beige, top in quarzite, paraspruzzi blu, paraspruzzi con piastrelle di cemento, parquet chiaro, pavimento marrone e top beige
Foto di un piccolo angolo bar con lavandino chic con lavello sottopiano, ante in stile shaker, ante beige, top in quarzite, paraspruzzi blu, paraspruzzi con piastrelle di cemento, parquet chiaro, pavimento marrone e top beige

Ispirazione per un grande angolo bar con lavandino stile marino con lavello da incasso, ante in stile shaker, ante bianche, top in quarzo composito, paraspruzzi bianco, paraspruzzi in perlinato, parquet chiaro, pavimento marrone e top bianco

Alyssa Lee Photography
Ispirazione per un bancone bar chic con top in quarzo composito, paraspruzzi con piastrelle di cemento, top bianco, lavello sottopiano, ante in stile shaker, ante grigie, paraspruzzi multicolore e pavimento grigio
Ispirazione per un bancone bar chic con top in quarzo composito, paraspruzzi con piastrelle di cemento, top bianco, lavello sottopiano, ante in stile shaker, ante grigie, paraspruzzi multicolore e pavimento grigio

The dry bar is conveniently located between the kitchen and family room but utilizes the space underneath new 2nd floor stairs. Ample countertop space also doubles as additional buffet serving area. Just a tiny bit of the original shiplap wall remains as a accent wall behind floating shelves. Custom built-in cabinets offer additional kitchen storage.
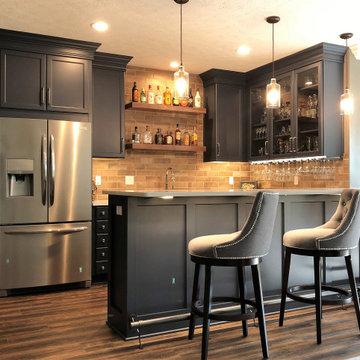
Immagine di un angolo bar con lavandino chic di medie dimensioni con lavello sottopiano, ante lisce, ante blu, top in quarzo composito, paraspruzzi marrone, paraspruzzi con piastrelle di cemento, pavimento in vinile, pavimento marrone e top bianco

Gardner/Fox created this clients' ultimate man cave! What began as an unfinished basement is now 2,250 sq. ft. of rustic modern inspired joy! The different amenities in this space include a wet bar, poker, billiards, foosball, entertainment area, 3/4 bath, sauna, home gym, wine wall, and last but certainly not least, a golf simulator. To create a harmonious rustic modern look the design includes reclaimed barnwood, matte black accents, and modern light fixtures throughout the space.

Farmhouse style kitchen with reclaimed materials and shiplap walls.
Idee per un angolo bar country di medie dimensioni con lavello sottopiano, ante con bugna sagomata, ante bianche, top in quarzo composito, paraspruzzi bianco, paraspruzzi in perlinato, pavimento in legno massello medio, pavimento marrone e top grigio
Idee per un angolo bar country di medie dimensioni con lavello sottopiano, ante con bugna sagomata, ante bianche, top in quarzo composito, paraspruzzi bianco, paraspruzzi in perlinato, pavimento in legno massello medio, pavimento marrone e top grigio

www.lowellcustomhomes.com - Lake Geneva, WI, Home bar on upper level overlooking lake.
Immagine di un angolo bar con lavandino stile marino di medie dimensioni con lavello sottopiano, ante lisce, ante bianche, top in quarzo composito, paraspruzzi bianco, paraspruzzi in perlinato, pavimento in legno massello medio, pavimento beige e top bianco
Immagine di un angolo bar con lavandino stile marino di medie dimensioni con lavello sottopiano, ante lisce, ante bianche, top in quarzo composito, paraspruzzi bianco, paraspruzzi in perlinato, pavimento in legno massello medio, pavimento beige e top bianco

Esempio di un angolo bar con lavandino rustico di medie dimensioni con lavello sottopiano, ante in stile shaker, ante bianche, top in saponaria, paraspruzzi grigio, paraspruzzi con piastrelle di cemento, pavimento in legno massello medio, pavimento marrone e top grigio

The butlers pantry area between the kitchen and dining room was transformed with a wall of cement tile, white calcutta quartz countertops, gray cabinets and matte gold hardware.

This modern farmhouse coffee bar features a straight-stacked gray tile backsplash with open shelving, black leathered quartz countertops, and matte black farmhouse lights on an arm. The rift-sawn white oak cabinets conceal Sub Zero refrigerator and freezer drawers.
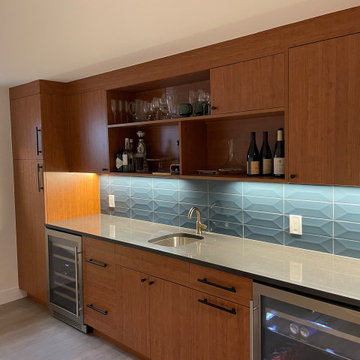
Wet bar with blue tile
Ispirazione per un grande angolo bar con lavandino moderno con nessun'anta, ante in legno scuro, paraspruzzi blu e paraspruzzi con piastrelle di cemento
Ispirazione per un grande angolo bar con lavandino moderno con nessun'anta, ante in legno scuro, paraspruzzi blu e paraspruzzi con piastrelle di cemento
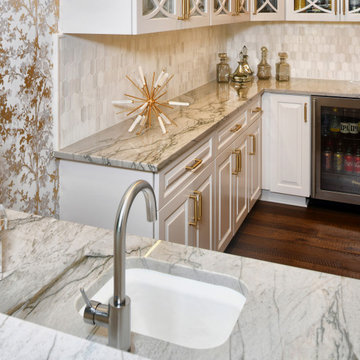
Idee per un angolo bar con lavandino boho chic di medie dimensioni con lavello sottopiano, ante con bugna sagomata, ante bianche, top in marmo, paraspruzzi grigio, paraspruzzi con piastrelle di cemento, parquet scuro, pavimento marrone e top grigio

Home bar with polished Black Galaxy granite countertop, forest green lower cabinets and open shelving, and glass-faced redwood upper cabinets.
Idee per un angolo bar senza lavandino minimalista con ante in stile shaker, ante verdi, top in granito, paraspruzzi bianco, paraspruzzi in perlinato, pavimento in legno massello medio e top nero
Idee per un angolo bar senza lavandino minimalista con ante in stile shaker, ante verdi, top in granito, paraspruzzi bianco, paraspruzzi in perlinato, pavimento in legno massello medio e top nero

Gardner/Fox created this clients' ultimate man cave! What began as an unfinished basement is now 2,250 sq. ft. of rustic modern inspired joy! The different amenities in this space include a wet bar, poker, billiards, foosball, entertainment area, 3/4 bath, sauna, home gym, wine wall, and last but certainly not least, a golf simulator. To create a harmonious rustic modern look the design includes reclaimed barnwood, matte black accents, and modern light fixtures throughout the space.
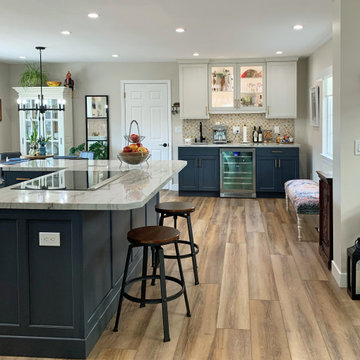
Tackling a remodel of a newly purchased home, this client decided to update their kitchen with cabinets in navy and white. Wanting a open plan, we created an L shape island to define the kitchen space, added lots of storage including a pullout pantry tower, an expanded kitchen prep area, and included a wet bar / coffee station. What had been an small unused dining room became a restfull corner with a sofa and media center - a nice round table now is adjacent to the kitchen for a more airy and casual vibe.
photos by Cathy Gee
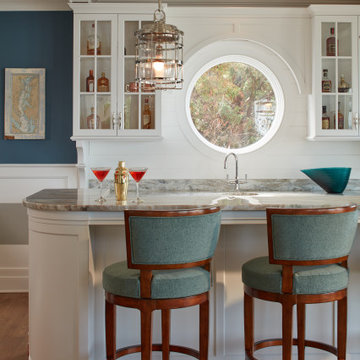
Esempio di un bancone bar costiero con lavello integrato, ante di vetro, ante bianche, paraspruzzi bianco, paraspruzzi in perlinato, pavimento in legno massello medio, pavimento marrone e top grigio

Our clients relocated to Ann Arbor and struggled to find an open layout home that was fully functional for their family. We worked to create a modern inspired home with convenient features and beautiful finishes.
This 4,500 square foot home includes 6 bedrooms, and 5.5 baths. In addition to that, there is a 2,000 square feet beautifully finished basement. It has a semi-open layout with clean lines to adjacent spaces, and provides optimum entertaining for both adults and kids.
The interior and exterior of the home has a combination of modern and transitional styles with contrasting finishes mixed with warm wood tones and geometric patterns.
287 Foto di angoli bar con paraspruzzi con piastrelle di cemento e paraspruzzi in perlinato
1