51 Foto di angoli bar con ante in stile shaker e paraspruzzi in perlinato
Filtra anche per:
Budget
Ordina per:Popolari oggi
1 - 20 di 51 foto

The dry bar is conveniently located between the kitchen and family room but utilizes the space underneath new 2nd floor stairs. Ample countertop space also doubles as additional buffet serving area. Just a tiny bit of the original shiplap wall remains as a accent wall behind floating shelves. Custom built-in cabinets offer additional kitchen storage.

Butler's pantry with bar sink, beverage fridge, glass cabinets, wine storage and pantry cabinet.
Idee per un angolo bar con lavandino stile americano con lavello sottopiano, ante in stile shaker, ante blu, top in granito, paraspruzzi bianco, paraspruzzi in perlinato, parquet scuro, pavimento marrone e top nero
Idee per un angolo bar con lavandino stile americano con lavello sottopiano, ante in stile shaker, ante blu, top in granito, paraspruzzi bianco, paraspruzzi in perlinato, parquet scuro, pavimento marrone e top nero
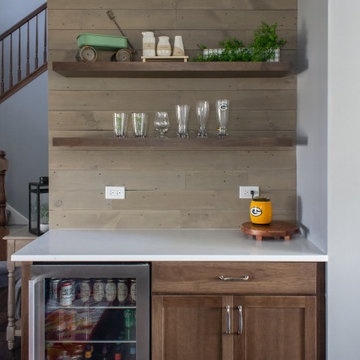
Built-in home bar located just off the kitchen and dining room. Our clients love utilizing it when they host friends and family for game night!
Foto di un angolo bar senza lavandino chic di medie dimensioni con nessun lavello, ante in stile shaker, paraspruzzi marrone e paraspruzzi in perlinato
Foto di un angolo bar senza lavandino chic di medie dimensioni con nessun lavello, ante in stile shaker, paraspruzzi marrone e paraspruzzi in perlinato
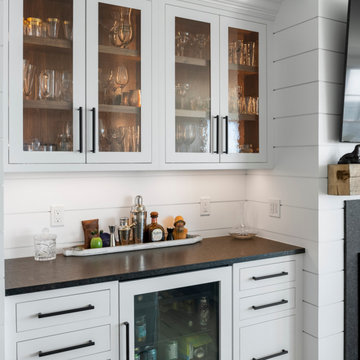
Esempio di un angolo bar senza lavandino stile marinaro con nessun lavello, ante in stile shaker, ante bianche, top in granito, paraspruzzi bianco, paraspruzzi in perlinato, parquet chiaro e top nero
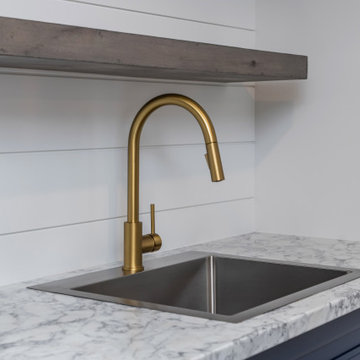
Immagine di un angolo bar con lavandino con lavello da incasso, ante in stile shaker, ante blu, top in laminato, paraspruzzi bianco, paraspruzzi in perlinato, pavimento in vinile, pavimento grigio e top grigio
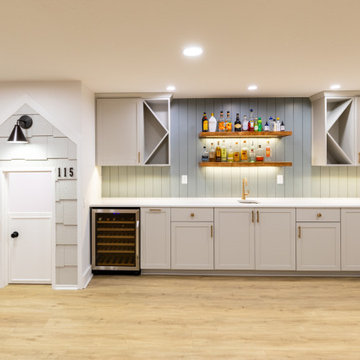
This transitional design style basement finish checks all the boxes and is the perfect hangout spot for the entire family. This space features a playroom, home gym, bathroom, guest bedroom, wet bar, understairs playhouse, and lounge area with a media accent wall.
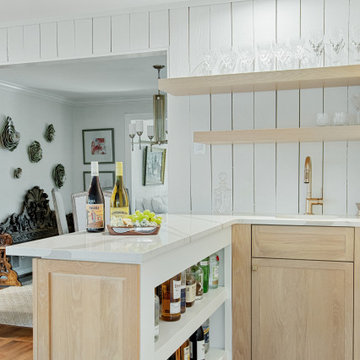
Foto di un angolo bar con lavandino chic di medie dimensioni con lavello sottopiano, ante in stile shaker, ante in legno chiaro, top in quarzo composito, paraspruzzi bianco, paraspruzzi in perlinato, pavimento in legno massello medio, pavimento marrone e top bianco

Esempio di un angolo bar con lavandino minimalista di medie dimensioni con lavello sottopiano, ante in stile shaker, ante blu, top in granito, paraspruzzi bianco, paraspruzzi in perlinato, pavimento in laminato, pavimento grigio e top multicolore
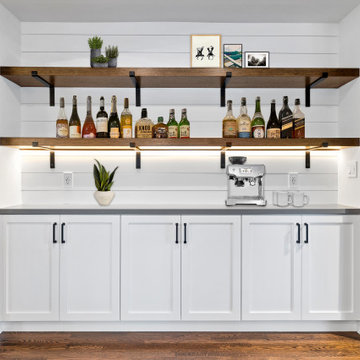
The new home bar, featuring matching custom white shaker cabinets with matte black pulls and Sleek Concrete Caesarstone countertops, custom floating oak shelves, and a white shiplap backsplash.
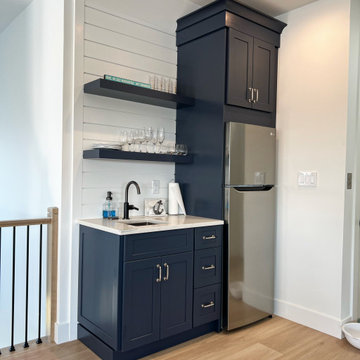
Indigo Fabuwood cabinets for a kitchenette with matching floating shelves, sink, fridge, and shiplap back splash.
Ispirazione per un piccolo angolo bar con lavandino costiero con lavello sottopiano, ante in stile shaker, ante blu, top in quarzo composito, paraspruzzi bianco, paraspruzzi in perlinato, pavimento in laminato, pavimento marrone e top bianco
Ispirazione per un piccolo angolo bar con lavandino costiero con lavello sottopiano, ante in stile shaker, ante blu, top in quarzo composito, paraspruzzi bianco, paraspruzzi in perlinato, pavimento in laminato, pavimento marrone e top bianco
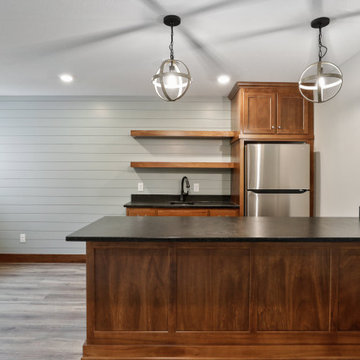
Ispirazione per un piccolo angolo bar con lavandino country con lavello sottopiano, ante in stile shaker, ante in legno scuro, top in granito, paraspruzzi grigio, paraspruzzi in perlinato, pavimento in vinile e top nero

Our clients were relocating from the upper peninsula to the lower peninsula and wanted to design a retirement home on their Lake Michigan property. The topography of their lot allowed for a walk out basement which is practically unheard of with how close they are to the water. Their view is fantastic, and the goal was of course to take advantage of the view from all three levels. The positioning of the windows on the main and upper levels is such that you feel as if you are on a boat, water as far as the eye can see. They were striving for a Hamptons / Coastal, casual, architectural style. The finished product is just over 6,200 square feet and includes 2 master suites, 2 guest bedrooms, 5 bathrooms, sunroom, home bar, home gym, dedicated seasonal gear / equipment storage, table tennis game room, sauna, and bonus room above the attached garage. All the exterior finishes are low maintenance, vinyl, and composite materials to withstand the blowing sands from the Lake Michigan shoreline.
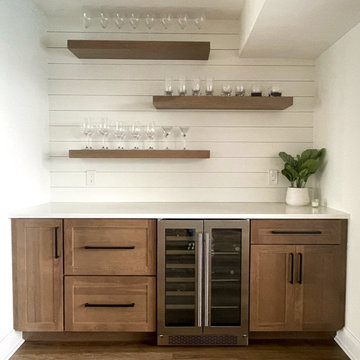
Homecrest Cabinetry;
Bar & Floating Shelves - Hickory Sedona Door style, Fallow Stain;
Pompeii Quartz - Lincoln Countertops
Ispirazione per un angolo bar senza lavandino classico di medie dimensioni con ante in stile shaker, ante in legno scuro, top in quarzo composito, paraspruzzi bianco, paraspruzzi in perlinato e top bianco
Ispirazione per un angolo bar senza lavandino classico di medie dimensioni con ante in stile shaker, ante in legno scuro, top in quarzo composito, paraspruzzi bianco, paraspruzzi in perlinato e top bianco

Ispirazione per un grande angolo bar con lavandino stile marino con lavello da incasso, ante in stile shaker, ante bianche, top in quarzo composito, paraspruzzi bianco, paraspruzzi in perlinato, parquet chiaro, pavimento marrone e top bianco

Home bar with polished Black Galaxy granite countertop, forest green lower cabinets and open shelving, and glass-faced redwood upper cabinets.
Idee per un angolo bar senza lavandino minimalista con ante in stile shaker, ante verdi, top in granito, paraspruzzi bianco, paraspruzzi in perlinato, pavimento in legno massello medio e top nero
Idee per un angolo bar senza lavandino minimalista con ante in stile shaker, ante verdi, top in granito, paraspruzzi bianco, paraspruzzi in perlinato, pavimento in legno massello medio e top nero
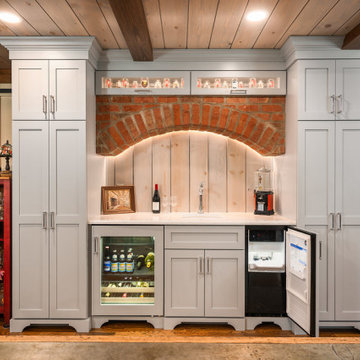
Custom built cabinetry painted light gray. Brick accent to match adjacent fireplace. Shiplap backsplash to match ceiling. Cambria quartz countertops.
Immagine di un angolo bar senza lavandino classico di medie dimensioni con ante in stile shaker, ante grigie, top in quarzo composito, paraspruzzi grigio, paraspruzzi in perlinato, pavimento in legno massello medio, pavimento marrone e top bianco
Immagine di un angolo bar senza lavandino classico di medie dimensioni con ante in stile shaker, ante grigie, top in quarzo composito, paraspruzzi grigio, paraspruzzi in perlinato, pavimento in legno massello medio, pavimento marrone e top bianco

Built in bench and storage cabinets inside a pool house cabana. Wet bar with sink, ice maker, refrigerator drawers, and kegerator. Floating shelves above counter. White shaker cabinets installed with shiplap walls and tile flooring.
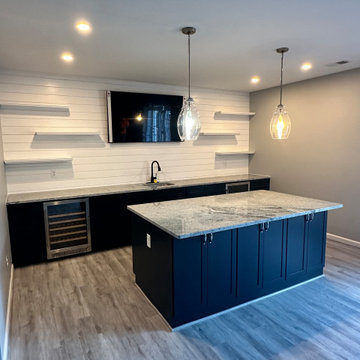
Ispirazione per un angolo bar con lavandino minimalista di medie dimensioni con lavello sottopiano, ante in stile shaker, ante blu, top in granito, paraspruzzi bianco, paraspruzzi in perlinato, pavimento in laminato, pavimento grigio e top multicolore
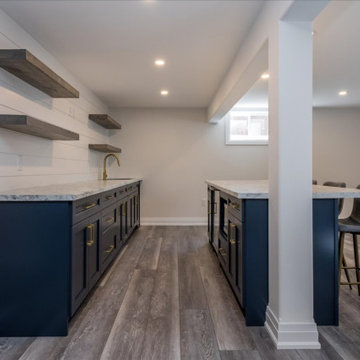
Esempio di un angolo bar con lavandino con lavello da incasso, ante in stile shaker, ante blu, top in laminato, paraspruzzi bianco, paraspruzzi in perlinato, pavimento in vinile, pavimento grigio e top grigio
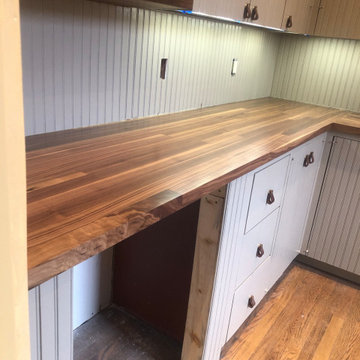
1890's Ranch remodel in Ft. Davis Texas. Butlers bar with Walnut Edge Grain Counter Tops with a stainless steel under mount sink. Wine Cooler and dishwasher
51 Foto di angoli bar con ante in stile shaker e paraspruzzi in perlinato
1