707 Foto di angoli bar con paraspruzzi in mattoni
Filtra anche per:
Budget
Ordina per:Popolari oggi
21 - 40 di 707 foto
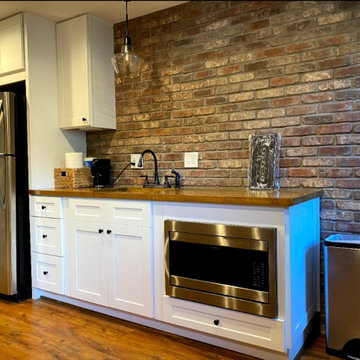
Esempio di un angolo bar con lavandino moderno di medie dimensioni con lavello sottopiano, ante in stile shaker, ante bianche, top in legno, paraspruzzi multicolore, paraspruzzi in mattoni, parquet chiaro, pavimento marrone e top marrone

Ispirazione per un bancone bar country con lavello da incasso, ante in stile shaker, ante nere, top in marmo, paraspruzzi in mattoni, parquet chiaro e top nero
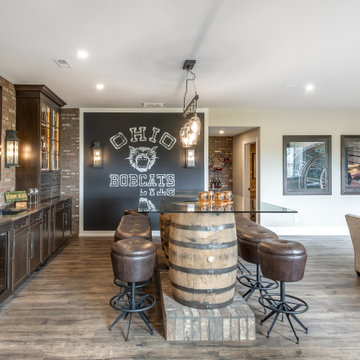
We are so excited to share the finished photos of this year's Homearama we were lucky to be a part of thanks to G.A. White Homes. This space uses Marsh Furniture's Apex door style to create a uniquely clean and modern living space. The Apex door style is very minimal making it the perfect cabinet to showcase statement pieces like the brick in this kitchen.
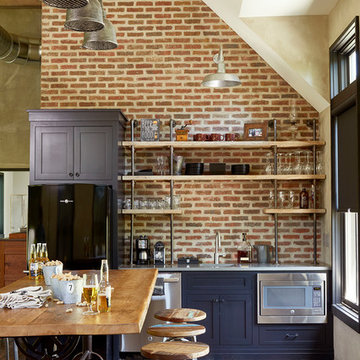
Lauren Rubenstein Photography
Immagine di un angolo bar con lavandino country di medie dimensioni con lavello sottopiano, ante in stile shaker, paraspruzzi rosso, paraspruzzi in mattoni, parquet scuro, pavimento marrone e top grigio
Immagine di un angolo bar con lavandino country di medie dimensioni con lavello sottopiano, ante in stile shaker, paraspruzzi rosso, paraspruzzi in mattoni, parquet scuro, pavimento marrone e top grigio
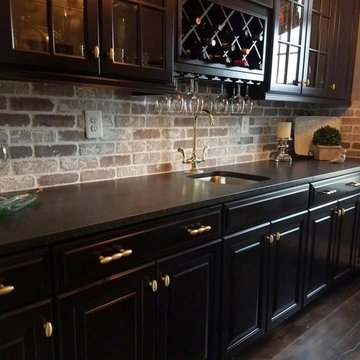
Foto di un grande angolo bar con lavandino classico con lavello sottopiano, ante di vetro, ante nere, top in laminato, paraspruzzi rosso, paraspruzzi in mattoni e parquet scuro

Inspired by the majesty of the Northern Lights and this family's everlasting love for Disney, this home plays host to enlighteningly open vistas and playful activity. Like its namesake, the beloved Sleeping Beauty, this home embodies family, fantasy and adventure in their truest form. Visions are seldom what they seem, but this home did begin 'Once Upon a Dream'. Welcome, to The Aurora.

This wetbar is part of a very open family room Reclaimed brick veneer is used as the backsplash. The floating shelves have LED light strips routered in and antique mirrors enhance the rustic look.

Esempio di un piccolo angolo bar country con ante con riquadro incassato, ante grigie, paraspruzzi multicolore, paraspruzzi in mattoni, pavimento in cemento, pavimento grigio e top marrone

Idee per un grande angolo bar con lavandino industriale con lavello sottopiano, ante in stile shaker, ante nere, top in quarzite, paraspruzzi rosso, paraspruzzi in mattoni, parquet chiaro, pavimento marrone e top bianco
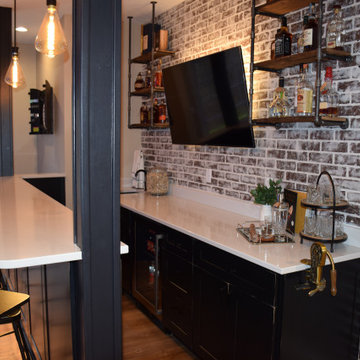
Foto di un grande angolo bar con lavandino industriale con lavello sottopiano, ante in stile shaker, ante nere, top in quarzite, paraspruzzi rosso, paraspruzzi in mattoni, parquet chiaro, pavimento marrone e top bianco

Created a wet bar from two closets
Immagine di un angolo bar con lavandino classico di medie dimensioni con lavello da incasso, ante in stile shaker, ante blu, top in quarzite, paraspruzzi bianco, paraspruzzi in mattoni, parquet scuro, pavimento multicolore e top bianco
Immagine di un angolo bar con lavandino classico di medie dimensioni con lavello da incasso, ante in stile shaker, ante blu, top in quarzite, paraspruzzi bianco, paraspruzzi in mattoni, parquet scuro, pavimento multicolore e top bianco

This 2-story home with first-floor owner’s suite includes a 3-car garage and an inviting front porch. A dramatic 2-story ceiling welcomes you into the foyer where hardwood flooring extends throughout the main living areas of the home including the dining room, great room, kitchen, and breakfast area. The foyer is flanked by the study to the right and the formal dining room with stylish coffered ceiling and craftsman style wainscoting to the left. The spacious great room with 2-story ceiling includes a cozy gas fireplace with custom tile surround. Adjacent to the great room is the kitchen and breakfast area. The kitchen is well-appointed with Cambria quartz countertops with tile backsplash, attractive cabinetry and a large pantry. The sunny breakfast area provides access to the patio and backyard. The owner’s suite with includes a private bathroom with 6’ tile shower with a fiberglass base, free standing tub, and an expansive closet. The 2nd floor includes a loft, 2 additional bedrooms and 2 full bathrooms.
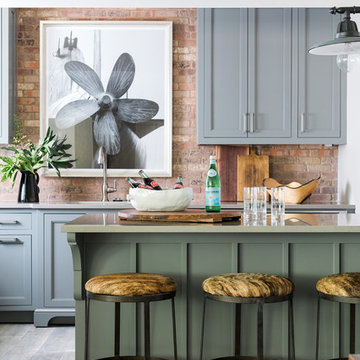
Esempio di un angolo bar stile marinaro con ante in stile shaker, ante grigie, paraspruzzi rosso, paraspruzzi in mattoni, pavimento grigio e top grigio

Ryan Garvin Photography, Robeson Design
Idee per un angolo bar industriale di medie dimensioni con ante lisce, top in quarzite, paraspruzzi grigio, paraspruzzi in mattoni, pavimento in legno massello medio, pavimento grigio, top grigio e ante in legno scuro
Idee per un angolo bar industriale di medie dimensioni con ante lisce, top in quarzite, paraspruzzi grigio, paraspruzzi in mattoni, pavimento in legno massello medio, pavimento grigio, top grigio e ante in legno scuro

Ispirazione per un grande bancone bar costiero con lavello sottopiano, ante blu, paraspruzzi in mattoni, pavimento grigio, ante in stile shaker, top in quarzo composito, paraspruzzi marrone, moquette e top grigio
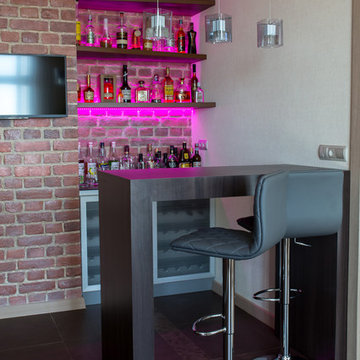
Idee per un bancone bar contemporaneo con nessun lavello, nessun'anta, ante in legno bruno e paraspruzzi in mattoni

Stone Fireplace: Greenwich Gray Ledgestone
CityLight Homes project
For more visit: http://www.stoneyard.com/flippingboston
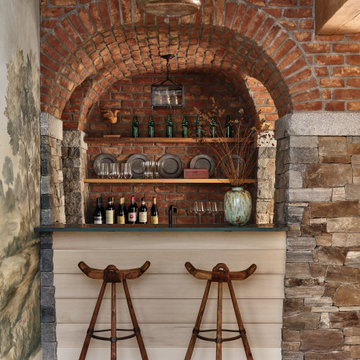
Idee per un bancone bar country con paraspruzzi rosso, paraspruzzi in mattoni, parquet scuro e pavimento marrone

Below Buchanan is a basement renovation that feels as light and welcoming as one of our outdoor living spaces. The project is full of unique details, custom woodworking, built-in storage, and gorgeous fixtures. Custom carpentry is everywhere, from the built-in storage cabinets and molding to the private booth, the bar cabinetry, and the fireplace lounge.
Creating this bright, airy atmosphere was no small challenge, considering the lack of natural light and spatial restrictions. A color pallet of white opened up the space with wood, leather, and brass accents bringing warmth and balance. The finished basement features three primary spaces: the bar and lounge, a home gym, and a bathroom, as well as additional storage space. As seen in the before image, a double row of support pillars runs through the center of the space dictating the long, narrow design of the bar and lounge. Building a custom dining area with booth seating was a clever way to save space. The booth is built into the dividing wall, nestled between the support beams. The same is true for the built-in storage cabinet. It utilizes a space between the support pillars that would otherwise have been wasted.
The small details are as significant as the larger ones in this design. The built-in storage and bar cabinetry are all finished with brass handle pulls, to match the light fixtures, faucets, and bar shelving. White marble counters for the bar, bathroom, and dining table bring a hint of Hollywood glamour. White brick appears in the fireplace and back bar. To keep the space feeling as lofty as possible, the exposed ceilings are painted black with segments of drop ceilings accented by a wide wood molding, a nod to the appearance of exposed beams. Every detail is thoughtfully chosen right down from the cable railing on the staircase to the wood paneling behind the booth, and wrapping the bar.

A close friend of one of our owners asked for some help, inspiration, and advice in developing an area in the mezzanine level of their commercial office/shop so that they could entertain friends, family, and guests. They wanted a bar area, a poker area, and seating area in a large open lounge space. So although this was not a full-fledged Four Elements project, it involved a Four Elements owner's design ideas and handiwork, a few Four Elements sub-trades, and a lot of personal time to help bring it to fruition. You will recognize similar design themes as used in the Four Elements office like barn-board features, live edge wood counter-tops, and specialty LED lighting seen in many of our projects. And check out the custom poker table and beautiful rope/beam light fixture constructed by our very own Peter Russell. What a beautiful and cozy space!
707 Foto di angoli bar con paraspruzzi in mattoni
2