64 Foto di angoli bar con ante bianche e paraspruzzi in mattoni
Filtra anche per:
Budget
Ordina per:Popolari oggi
1 - 20 di 64 foto
1 di 3

Foto di un grande bancone bar country con lavello sottopiano, ante bianche, top in legno, paraspruzzi multicolore, paraspruzzi in mattoni, pavimento in legno massello medio, pavimento marrone e top beige

Ispirazione per un grande bancone bar stile rurale con ante con riquadro incassato, ante bianche, top in quarzo composito, paraspruzzi rosso, paraspruzzi in mattoni, pavimento in legno massello medio, pavimento marrone e top marrone

Ispirazione per un angolo bar con lavandino classico di medie dimensioni con lavello sottopiano, ante in stile shaker, ante bianche, top in marmo, paraspruzzi rosso, paraspruzzi in mattoni, parquet chiaro e pavimento marrone
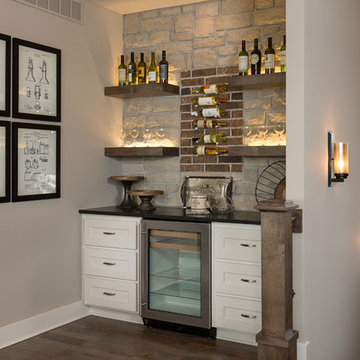
Elite Home Images
Immagine di un angolo bar stile americano con ante in stile shaker, ante bianche, paraspruzzi rosso, paraspruzzi in mattoni e parquet scuro
Immagine di un angolo bar stile americano con ante in stile shaker, ante bianche, paraspruzzi rosso, paraspruzzi in mattoni e parquet scuro
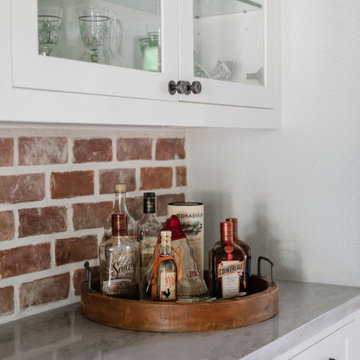
Idee per un piccolo angolo bar country con ante in stile shaker, ante bianche, top in quarzite, paraspruzzi rosso, paraspruzzi in mattoni e top grigio
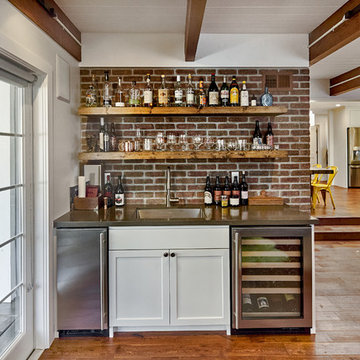
Mark Pinkerton
Foto di un angolo bar con lavandino classico con lavello sottopiano, ante in stile shaker, ante bianche, paraspruzzi rosso, paraspruzzi in mattoni e pavimento in legno massello medio
Foto di un angolo bar con lavandino classico con lavello sottopiano, ante in stile shaker, ante bianche, paraspruzzi rosso, paraspruzzi in mattoni e pavimento in legno massello medio
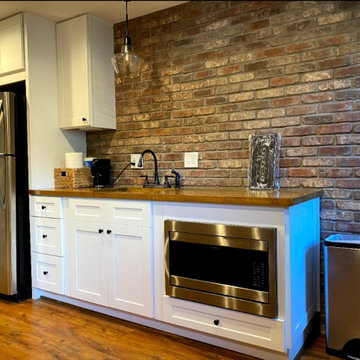
Esempio di un angolo bar con lavandino moderno di medie dimensioni con lavello sottopiano, ante in stile shaker, ante bianche, top in legno, paraspruzzi multicolore, paraspruzzi in mattoni, parquet chiaro, pavimento marrone e top marrone

This wetbar is part of a very open family room Reclaimed brick veneer is used as the backsplash. The floating shelves have LED light strips routered in and antique mirrors enhance the rustic look.

Below Buchanan is a basement renovation that feels as light and welcoming as one of our outdoor living spaces. The project is full of unique details, custom woodworking, built-in storage, and gorgeous fixtures. Custom carpentry is everywhere, from the built-in storage cabinets and molding to the private booth, the bar cabinetry, and the fireplace lounge.
Creating this bright, airy atmosphere was no small challenge, considering the lack of natural light and spatial restrictions. A color pallet of white opened up the space with wood, leather, and brass accents bringing warmth and balance. The finished basement features three primary spaces: the bar and lounge, a home gym, and a bathroom, as well as additional storage space. As seen in the before image, a double row of support pillars runs through the center of the space dictating the long, narrow design of the bar and lounge. Building a custom dining area with booth seating was a clever way to save space. The booth is built into the dividing wall, nestled between the support beams. The same is true for the built-in storage cabinet. It utilizes a space between the support pillars that would otherwise have been wasted.
The small details are as significant as the larger ones in this design. The built-in storage and bar cabinetry are all finished with brass handle pulls, to match the light fixtures, faucets, and bar shelving. White marble counters for the bar, bathroom, and dining table bring a hint of Hollywood glamour. White brick appears in the fireplace and back bar. To keep the space feeling as lofty as possible, the exposed ceilings are painted black with segments of drop ceilings accented by a wide wood molding, a nod to the appearance of exposed beams. Every detail is thoughtfully chosen right down from the cable railing on the staircase to the wood paneling behind the booth, and wrapping the bar.

Elm slab bar top with live edge and built in drink rail. Custom built by Where Wood Meets Steel.
Immagine di un bancone bar classico di medie dimensioni con lavello sottopiano, ante bianche, top in legno, paraspruzzi marrone, paraspruzzi in mattoni, parquet scuro, pavimento marrone e top marrone
Immagine di un bancone bar classico di medie dimensioni con lavello sottopiano, ante bianche, top in legno, paraspruzzi marrone, paraspruzzi in mattoni, parquet scuro, pavimento marrone e top marrone
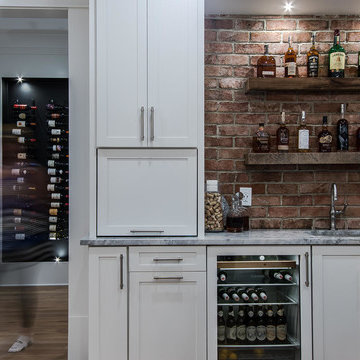
Ispirazione per un angolo bar con lavandino country di medie dimensioni con lavello sottopiano, ante in stile shaker, ante bianche, top in marmo, paraspruzzi rosso, paraspruzzi in mattoni, parquet chiaro e pavimento beige
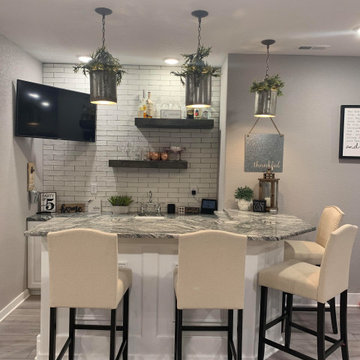
Idee per un bancone bar moderno di medie dimensioni con lavello sottopiano, ante con bugna sagomata, ante bianche, top in quarzo composito, paraspruzzi bianco, paraspruzzi in mattoni, pavimento in vinile, pavimento grigio e top grigio
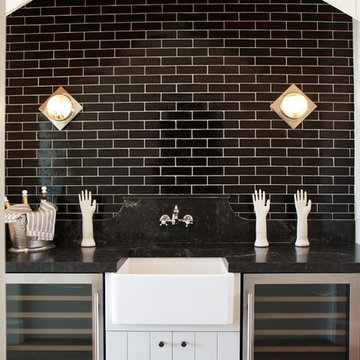
Heather Ryan, Interior Designer
H.Ryan Studio - Scottsdale, AZ
www.hryanstudio.com
Foto di un piccolo angolo bar con lavandino chic con ante lisce, ante bianche, top in quarzo composito, paraspruzzi nero, paraspruzzi in mattoni, pavimento in legno massello medio, pavimento marrone e top nero
Foto di un piccolo angolo bar con lavandino chic con ante lisce, ante bianche, top in quarzo composito, paraspruzzi nero, paraspruzzi in mattoni, pavimento in legno massello medio, pavimento marrone e top nero

Immagine di un carrello bar minimal con ante in stile shaker, ante bianche, top in saponaria, paraspruzzi bianco, paraspruzzi in mattoni, parquet chiaro, pavimento beige e top nero

The beautiful lake house that finally got the beautiful kitchen to match. A sizable project that involved removing walls and reconfiguring spaces with the goal to create a more usable space for this active family that loves to entertain. The kitchen island is massive - so much room for cooking, projects and entertaining. The family loves their open pantry - a great functional space that is easy to access everything the family needs from a coffee bar to the mini bar complete with ice machine and mini glass front fridge. The results of a great collaboration with the homeowners who had tricky spaces to work with.

Immagine di un grande bancone bar industriale con lavello sottopiano, ante con riquadro incassato, ante bianche, top in marmo, paraspruzzi marrone, paraspruzzi in mattoni e pavimento in cemento

Below Buchanan is a basement renovation that feels as light and welcoming as one of our outdoor living spaces. The project is full of unique details, custom woodworking, built-in storage, and gorgeous fixtures. Custom carpentry is everywhere, from the built-in storage cabinets and molding to the private booth, the bar cabinetry, and the fireplace lounge.
Creating this bright, airy atmosphere was no small challenge, considering the lack of natural light and spatial restrictions. A color pallet of white opened up the space with wood, leather, and brass accents bringing warmth and balance. The finished basement features three primary spaces: the bar and lounge, a home gym, and a bathroom, as well as additional storage space. As seen in the before image, a double row of support pillars runs through the center of the space dictating the long, narrow design of the bar and lounge. Building a custom dining area with booth seating was a clever way to save space. The booth is built into the dividing wall, nestled between the support beams. The same is true for the built-in storage cabinet. It utilizes a space between the support pillars that would otherwise have been wasted.
The small details are as significant as the larger ones in this design. The built-in storage and bar cabinetry are all finished with brass handle pulls, to match the light fixtures, faucets, and bar shelving. White marble counters for the bar, bathroom, and dining table bring a hint of Hollywood glamour. White brick appears in the fireplace and back bar. To keep the space feeling as lofty as possible, the exposed ceilings are painted black with segments of drop ceilings accented by a wide wood molding, a nod to the appearance of exposed beams. Every detail is thoughtfully chosen right down from the cable railing on the staircase to the wood paneling behind the booth, and wrapping the bar.
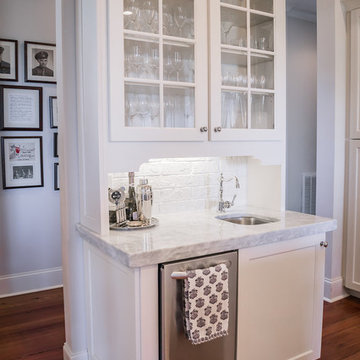
Foto di un angolo bar con lavandino tradizionale con lavello sottopiano, ante di vetro, ante bianche, top in granito, paraspruzzi bianco, paraspruzzi in mattoni, pavimento in legno massello medio, pavimento marrone e top grigio
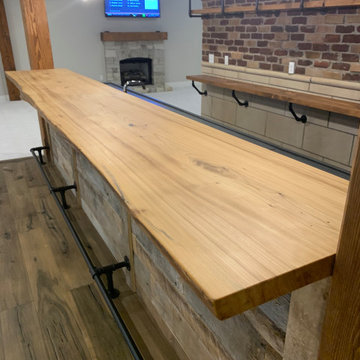
Immagine di un grande bancone bar country con lavello sottopiano, ante bianche, top in legno, paraspruzzi multicolore, paraspruzzi in mattoni, pavimento in legno massello medio, pavimento marrone e top beige
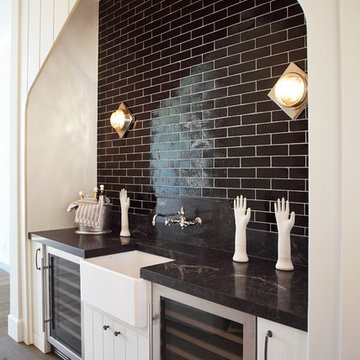
Heather Ryan, Interior Designer
H.Ryan Studio - Scottsdale, AZ
www.hryanstudio.com
Ispirazione per un piccolo angolo bar con lavandino tradizionale con ante lisce, ante bianche, top in quarzo composito, paraspruzzi nero, paraspruzzi in mattoni, pavimento in legno massello medio, pavimento marrone e top nero
Ispirazione per un piccolo angolo bar con lavandino tradizionale con ante lisce, ante bianche, top in quarzo composito, paraspruzzi nero, paraspruzzi in mattoni, pavimento in legno massello medio, pavimento marrone e top nero
64 Foto di angoli bar con ante bianche e paraspruzzi in mattoni
1