1.404 Foto di angoli bar con paraspruzzi in lastra di pietra
Filtra anche per:
Budget
Ordina per:Popolari oggi
141 - 160 di 1.404 foto
1 di 2
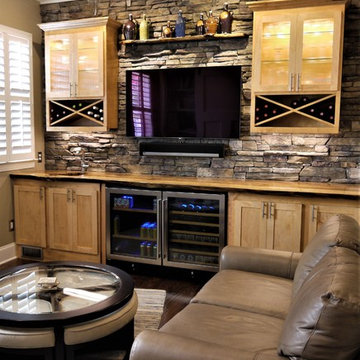
Stainless touches in the hardware, ceiling fan and lights draws the attention back to the beautiful stainless wine coolers. These two refrigerators became the focal point of the cabinetry.
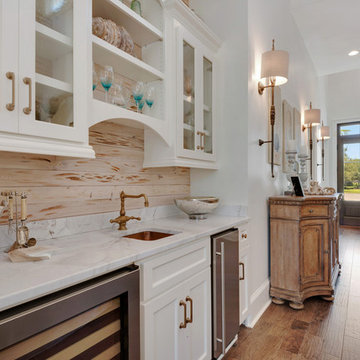
Ispirazione per un piccolo angolo bar con lavandino stile marino con lavello sottopiano, ante di vetro, ante bianche, top in marmo, paraspruzzi multicolore, paraspruzzi in lastra di pietra e pavimento in legno massello medio

Immagine di un angolo bar chic con ante con riquadro incassato, ante bianche, paraspruzzi bianco, paraspruzzi in lastra di pietra, parquet scuro, pavimento marrone e top bianco

Vintage industrial style bar integrated into contemporary walnut cabinets. Photographer: Tim Street-Porter
Immagine di un piccolo angolo bar con lavandino industriale con lavello sottopiano, ante lisce, ante in legno scuro, top in quarzite, paraspruzzi grigio, paraspruzzi in lastra di pietra, pavimento in cemento e pavimento grigio
Immagine di un piccolo angolo bar con lavandino industriale con lavello sottopiano, ante lisce, ante in legno scuro, top in quarzite, paraspruzzi grigio, paraspruzzi in lastra di pietra, pavimento in cemento e pavimento grigio
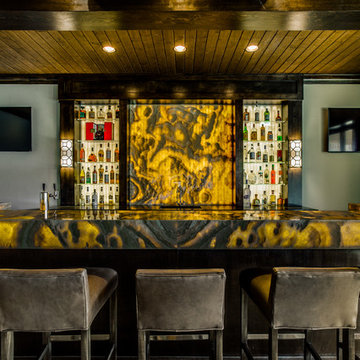
This masculine and modern Onyx Nuvolato marble bar and feature wall is perfect for hosting everything from game-day events to large cocktail parties. The onyx countertops and feature wall are backlit with LED lights to create a warm glow throughout the room. The remnants from this project were fashioned to create a matching backlit fireplace. Open shelving provides storage and display, while a built in tap provides quick access and easy storage for larger bulk items.
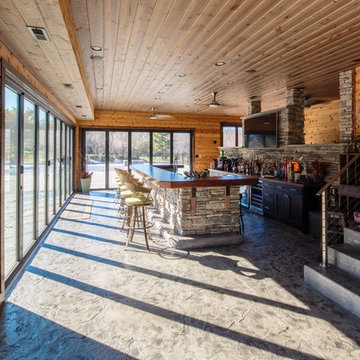
Shilling Media
Ispirazione per un ampio bancone bar stile rurale con ante lisce, ante in legno bruno, top in legno, paraspruzzi multicolore, paraspruzzi in lastra di pietra, pavimento in cemento e top marrone
Ispirazione per un ampio bancone bar stile rurale con ante lisce, ante in legno bruno, top in legno, paraspruzzi multicolore, paraspruzzi in lastra di pietra, pavimento in cemento e top marrone
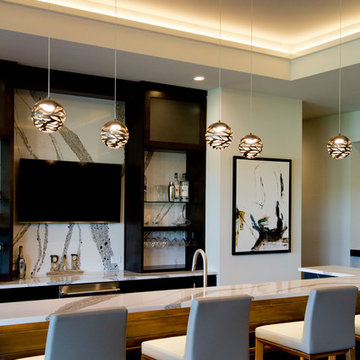
Foto di un grande bancone bar design con lavello sottopiano, top in granito, paraspruzzi multicolore, paraspruzzi in lastra di pietra, pavimento in legno massello medio, pavimento marrone e top multicolore

The architect explains: “We wanted a hard wearing surface that would remain intact over time and withstand the wear and tear that typically occurs in the home environment”.
With a highly resistant Satin finish, Iron Copper delivers a surface hardness that is often favoured for commercial use. The application of the matte finish to a residential project, coupled with the scratch resistance and modulus of rupture afforded by Neolith®, offered a hardwearing integrity to the design.
Hygienic, waterproof, easy to clean and 100% natural, Neolith®’s properties provide a versatility that makes the surface equally suitable for application in the kitchen and breakfast room as it is for the living space and beyond; a factor the IV Centenário project took full advantage of.
Rossi continues: “Neolith®'s properties meant we could apply the panels to different rooms throughout the home in full confidence that the surfacing material possessed the qualities best suited to the functionality of that particular environment”.
Iron Copper was also specified for the balcony facades; Neolith®’s resistance to high temperatures and UV rays making it ideal for the scorching Brazilian weather.
Rossi comments: “Due to the open plan nature of the ground floor layout, in which the outdoor area connects with the interior lounge, it was important for the surfacing material to not deteriorate under exposure to the sun and extreme temperatures”.
Furthermore, with the connecting exterior featuring a swimming pool, Neolith®’s near zero water absorption and resistance to chemical cleaning agents meant potential exposure to pool water and chlorine would not affect the integrity of the material.
Lightweight, a 3 mm and 12 mm Neolith® panel weigh only 7 kg/m² and 30 kg/m² respectively. In combination with the different availability of slabs sizes, which include large formats measuring 3200 x 1500 and 3600 x 1200 mm, as well as bespoke options, Neolith® was an extremely attractive proposition for the project.
Rossi expands: “Being able to cover large areas with fewer panels, combined with Neolith®’s lightweight properties, provides installation advantages from a labour, time and cost perspective”.
“In addition to putting the customer’s wishes in the design concept of the vanguard, Ricardo Rossi Architecture and Interiors is also concerned with sustainability and whenever possible will specify eco-friendly materials.”
For the IV Centenário project, TheSize’s production processes and Neolith®’s sustainable, ecological and 100% recyclable nature offered a product in keeping with this approach.
NEOLITH: Design, Durability, Versatility, Sustainability
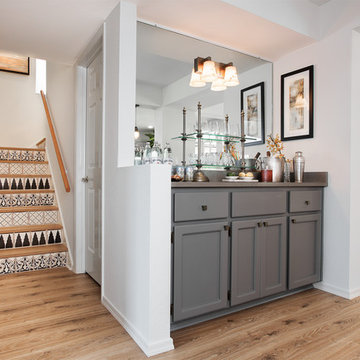
Steven Kaye Photography
Immagine di un piccolo angolo bar minimal con ante grigie, top in quarzo composito, paraspruzzi grigio, paraspruzzi in lastra di pietra e ante con riquadro incassato
Immagine di un piccolo angolo bar minimal con ante grigie, top in quarzo composito, paraspruzzi grigio, paraspruzzi in lastra di pietra e ante con riquadro incassato
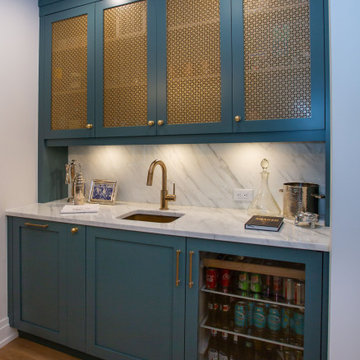
Immagine di un piccolo angolo bar con lavandino stile marino con lavello sottopiano, ante in stile shaker, ante verdi, paraspruzzi bianco, paraspruzzi in lastra di pietra, pavimento in legno massello medio, pavimento marrone e top bianco
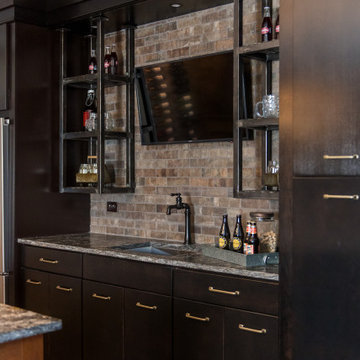
Modern-rustic lights, patterned rugs, warm woods, stone finishes, and colorful upholstery unite in this twist on traditional design.
Project completed by Wendy Langston's Everything Home interior design firm, which serves Carmel, Zionsville, Fishers, Westfield, Noblesville, and Indianapolis.
For more about Everything Home, click here: https://everythinghomedesigns.com/
To learn more about this project, click here:
https://everythinghomedesigns.com/portfolio/chatham-model-home/
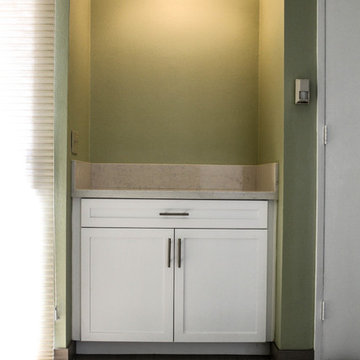
VANPELT WOODWORKS
Esempio di un piccolo angolo bar con lavandino minimal con ante con riquadro incassato, ante bianche, top in quarzo composito, paraspruzzi bianco, paraspruzzi in lastra di pietra, pavimento in gres porcellanato, pavimento beige e top bianco
Esempio di un piccolo angolo bar con lavandino minimal con ante con riquadro incassato, ante bianche, top in quarzo composito, paraspruzzi bianco, paraspruzzi in lastra di pietra, pavimento in gres porcellanato, pavimento beige e top bianco
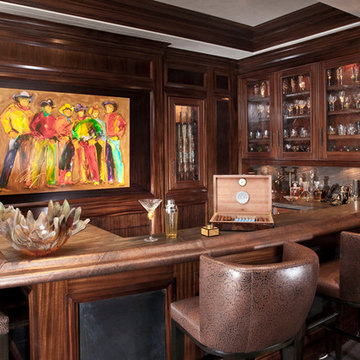
Idee per un bancone bar classico di medie dimensioni con lavello da incasso, ante di vetro, ante in legno scuro, top in legno, paraspruzzi beige, paraspruzzi in lastra di pietra e parquet scuro
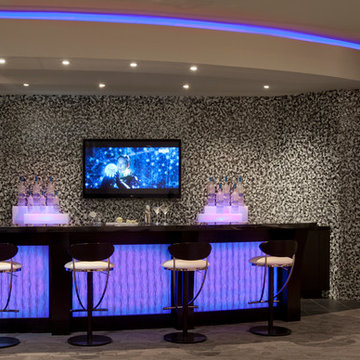
Luxe Magazine
Ispirazione per un grande bancone bar minimal con paraspruzzi multicolore, paraspruzzi in lastra di pietra, moquette e pavimento marrone
Ispirazione per un grande bancone bar minimal con paraspruzzi multicolore, paraspruzzi in lastra di pietra, moquette e pavimento marrone
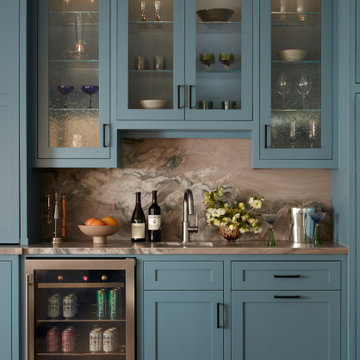
Foto di un angolo bar con lavandino classico con lavello sottopiano, ante in stile shaker, ante blu, paraspruzzi marrone, paraspruzzi in lastra di pietra, parquet scuro, pavimento marrone e top marrone

A former hallway pantry closet was converted into this stylish and useful beverage center. Refrigerated drawers below the espresso machine keep ingredients cool, and a Calacatta quartzite insert repeats the finishes and materials used in the neighboring kitchen.

Mountain Modern Wet Bar.
Esempio di un angolo bar con lavandino rustico di medie dimensioni con lavello da incasso, ante in legno scuro, top in quarzite, paraspruzzi in lastra di pietra, parquet chiaro, ante lisce, paraspruzzi beige, pavimento beige e top bianco
Esempio di un angolo bar con lavandino rustico di medie dimensioni con lavello da incasso, ante in legno scuro, top in quarzite, paraspruzzi in lastra di pietra, parquet chiaro, ante lisce, paraspruzzi beige, pavimento beige e top bianco

The family who owned this 1965 home chose a dramatic upgrade for their Coquitlam full home renovation. They wanted more room for gatherings, an open concept kitchen, and upgrades to bathrooms and the rec room. Their neighbour knew of our work, and we were glad to bring our skills to another project in the area.
Choosing Dramatic Lines
In the original house, the entryway was cramped, with a closet being the first thing everyone saw.
We opened the entryway and moved the closet, all while maintaining separation between the entry and the living space.
To draw the attention from the entry into the living room, we used a dramatic, flush, black herringbone ceiling detail across the ceiling. This detail goes all the way to the entertainment area on the main floor.
The eye arrives at a stunning waterfall edge walnut mantle, modern fireplace.
Open Concept Kitchen with Lots of Seating
The dividing wall between the kitchen and living areas was removed to create a larger, integrated entertaining space. The kitchen also has easy access to a new outdoor social space.
A new large skylight directly over the kitchen floods the space with natural light.
The kitchen now has gloss white cabinetry, with matte black accents and the same herringbone detail as the living room, and is tied together with a low maintenance Caesarstone’s white Attica quartz for the island countertop.
This over-sized island has barstool seating for five while leaving plenty of room for homework, snacking, socializing, and food prep in the same space.
To maximize space and minimize clutter, we integrated the kitchen appliances into the kitchen island, including a food warming drawer, a hidden fridge, and the dishwasher. This takes the eyes to focus off appliances, and onto the design elements which feed throughout the home.
We also installed a beverage center just beside the kitchen so family and guests can fix themselves a drink, without disrupting the flow of the kitchen.
Updated Downstairs Space, Updated Guest Room, Updated Bathrooms
It was a treat to update this entire house. Upstairs, we renovated the master bedroom with new blackout drapery, new decor, and a warm light grey paint colour. The tight bathroom was transformed with modern fixtures and gorgeous grey tile the homeowners loved.
The two teen girls’ rooms were updated with new lighting and furniture that tied in with the whole home decor, but which also reflected their personal taste.
In the basement, we updated the rec room with a bright modern look and updated fireplace. We added a needed door to the garage. We upgraded the bathrooms and created a legal second suite which the young adult daughter will use, for now.
Laundry Its Own Room, Finally
In a family with four women, you can imagine how much laundry gets done in this house. As part of the renovation, we built a proper laundry room with plenty of storage space, countertops, and a large sink.

Esempio di un grande bancone bar tradizionale con parquet scuro, pavimento marrone, lavello sottopiano, ante di vetro, ante nere, top in marmo, paraspruzzi nero, paraspruzzi in lastra di pietra e top nero

Lodges at Deer Valley is a classic statement in rustic elegance and warm hospitality. Conveniently located less than half a mile from the base of Deer Valley Resort. Lockout kitchenette.
1.404 Foto di angoli bar con paraspruzzi in lastra di pietra
8