1.404 Foto di angoli bar con paraspruzzi in lastra di pietra
Filtra anche per:
Budget
Ordina per:Popolari oggi
161 - 180 di 1.404 foto
1 di 2
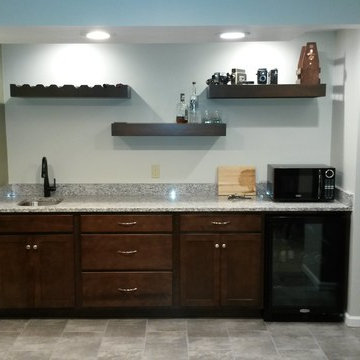
Foto di un piccolo angolo bar con lavandino minimalista con lavello sottopiano, ante con riquadro incassato, ante in legno bruno, top in granito, paraspruzzi multicolore, paraspruzzi in lastra di pietra, pavimento grigio e top multicolore
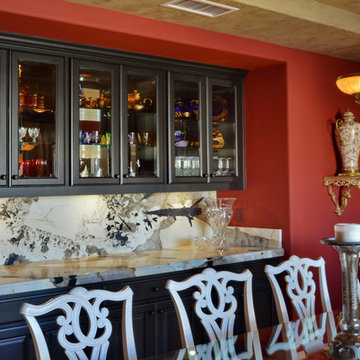
Martin Mann
Idee per un angolo bar con lavandino chic di medie dimensioni con nessun lavello, ante in stile shaker, ante nere, top in marmo, paraspruzzi multicolore e paraspruzzi in lastra di pietra
Idee per un angolo bar con lavandino chic di medie dimensioni con nessun lavello, ante in stile shaker, ante nere, top in marmo, paraspruzzi multicolore e paraspruzzi in lastra di pietra

The Aerius - Modern American Craftsman on Acreage in Ridgefield Washington by Cascade West Development Inc.
The upstairs rests mainly on the Western half of the home. It’s composed of a laundry room, 2 bedrooms, including a future princess suite, and a large Game Room. Every space is of generous proportion and easily accessible through a single hall. The windows of each room are filled with natural scenery and warm light. This upper level boasts amenities enough for residents to play, reflect, and recharge all while remaining up and away from formal occasions, when necessary.
Cascade West Facebook: https://goo.gl/MCD2U1
Cascade West Website: https://goo.gl/XHm7Un
These photos, like many of ours, were taken by the good people of ExposioHDR - Portland, Or
Exposio Facebook: https://goo.gl/SpSvyo
Exposio Website: https://goo.gl/Cbm8Ya

Ispirazione per un grande bancone bar contemporaneo con ante lisce, ante marroni, top in granito, paraspruzzi beige, paraspruzzi in lastra di pietra, pavimento in cemento e pavimento grigio
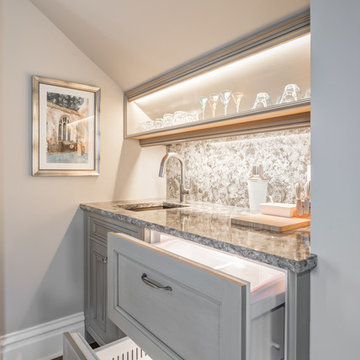
The bar is located just off the dining room and features custom Woodmode cabinetry with paneled Sub-Zero refrigerator/freezer drawers and a stainless under-mount sink.
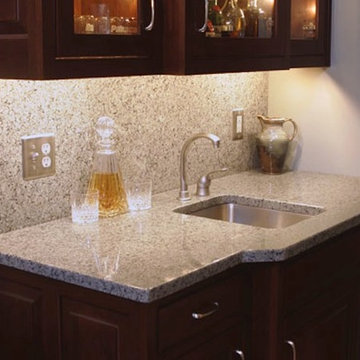
Esempio di un piccolo angolo bar con lavandino chic con lavello sottopiano, ante di vetro, ante in legno bruno, top in granito, paraspruzzi grigio e paraspruzzi in lastra di pietra
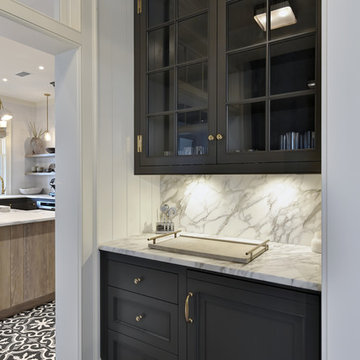
Esempio di un angolo bar con lavandino country di medie dimensioni con nessun lavello, ante con riquadro incassato, ante nere, top in marmo, paraspruzzi multicolore, paraspruzzi in lastra di pietra, pavimento in legno massello medio, pavimento marrone e top bianco
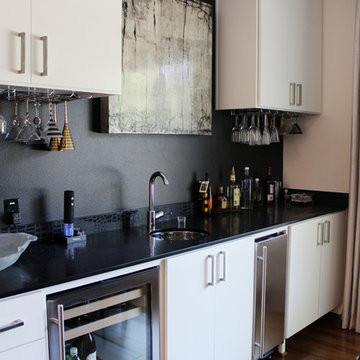
Idee per un angolo bar con lavandino design di medie dimensioni con lavello sottopiano, ante lisce, ante bianche, top in quarzo composito, paraspruzzi nero, paraspruzzi in lastra di pietra, parquet scuro e pavimento marrone

Ispirazione per un angolo bar con lavandino nordico di medie dimensioni con ante in stile shaker, ante verdi, top in marmo, paraspruzzi bianco, paraspruzzi in lastra di pietra e top bianco

Peter Bennetts
Esempio di un bancone bar contemporaneo di medie dimensioni con lavello sottopiano, ante nere, top in granito, paraspruzzi multicolore, paraspruzzi in lastra di pietra, pavimento nero, top nero e ante lisce
Esempio di un bancone bar contemporaneo di medie dimensioni con lavello sottopiano, ante nere, top in granito, paraspruzzi multicolore, paraspruzzi in lastra di pietra, pavimento nero, top nero e ante lisce
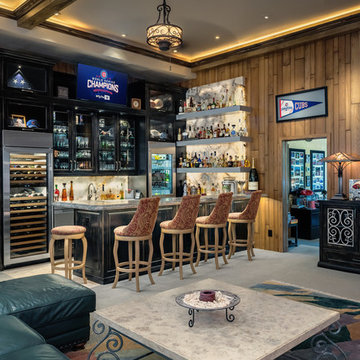
Michael Duerinckx
Esempio di un grande angolo bar classico con lavello sottopiano, ante di vetro, ante con finitura invecchiata, top in granito, paraspruzzi bianco, paraspruzzi in lastra di pietra, pavimento con piastrelle in ceramica e pavimento beige
Esempio di un grande angolo bar classico con lavello sottopiano, ante di vetro, ante con finitura invecchiata, top in granito, paraspruzzi bianco, paraspruzzi in lastra di pietra, pavimento con piastrelle in ceramica e pavimento beige
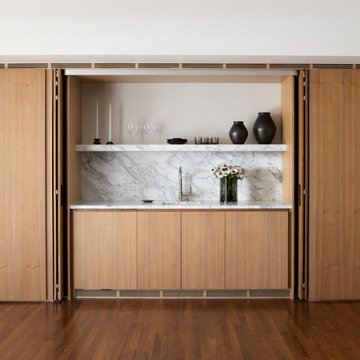
This modern Calacatta bar was designed with functionality in mind. White oak sliding doors match the bar cabinetry and allow for bar to be entirely closed off so the room it resides in can be utilized for kid-friendly activities.
Design by Lindsay Gerber Interiors
Photography by Paul Dyer

Immagine di un grande angolo bar industriale con lavello sottopiano, ante in stile shaker, ante nere, top in granito, paraspruzzi in lastra di pietra, pavimento in laminato, pavimento marrone e top nero

Large game room with mesquite bar top, swivel bar stools, quad TV, custom cabinets hand carved with bronze insets, game table, custom carpet, lighted liquor display, venetian plaster walls, custom furniture.
Project designed by Susie Hersker’s Scottsdale interior design firm Design Directives. Design Directives is active in Phoenix, Paradise Valley, Cave Creek, Carefree, Sedona, and beyond.
For more about Design Directives, click here: https://susanherskerasid.com/
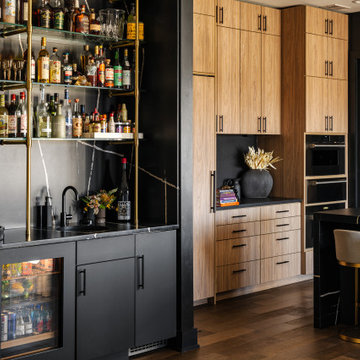
Luxe modern interior design in Westwood, Kansas by ULAH Interiors + Design, Kansas City. This dark and moody kitchen features both Dekton and Silestone by Cosentino. We carried the same Dekton from the island design onto the wet bar and the bar backsplash. The wet bar has matte black cabinets with panel ready appliances and an under-mounted bar sink. The bar shelves are made of real brass posts with glass shelves.

A beautiful modern styled, galley, wet bar with a black, quartz, infinity countertop and recessed panel, white cabinets with black metallic handles. The flooring is a gray wood vinyl and the walls are gray with large white trim. The back wall consists of white stone slabs that turn into the backsplash for the wet bar area. Next to the elevated cabinets are two stainless steels shelves for extra decorative storage. To the left of the wet bar is a sleek linear fireplace with a black encasement integrated into the white stone slabs. Above the wet bar and linear fireplace are bronze/gold decorative light fixtures.

Interior - Games room and Snooker room with Home Bar
Beach House at Avoca Beach by Architecture Saville Isaacs
Project Summary
Architecture Saville Isaacs
https://www.architecturesavilleisaacs.com.au/
The core idea of people living and engaging with place is an underlying principle of our practice, given expression in the manner in which this home engages with the exterior, not in a general expansive nod to view, but in a varied and intimate manner.
The interpretation of experiencing life at the beach in all its forms has been manifested in tangible spaces and places through the design of pavilions, courtyards and outdoor rooms.
Architecture Saville Isaacs
https://www.architecturesavilleisaacs.com.au/
A progression of pavilions and courtyards are strung off a circulation spine/breezeway, from street to beach: entry/car court; grassed west courtyard (existing tree); games pavilion; sand+fire courtyard (=sheltered heart); living pavilion; operable verandah; beach.
The interiors reinforce architectural design principles and place-making, allowing every space to be utilised to its optimum. There is no differentiation between architecture and interiors: Interior becomes exterior, joinery becomes space modulator, materials become textural art brought to life by the sun.
Project Description
Architecture Saville Isaacs
https://www.architecturesavilleisaacs.com.au/
The core idea of people living and engaging with place is an underlying principle of our practice, given expression in the manner in which this home engages with the exterior, not in a general expansive nod to view, but in a varied and intimate manner.
The house is designed to maximise the spectacular Avoca beachfront location with a variety of indoor and outdoor rooms in which to experience different aspects of beachside living.
Client brief: home to accommodate a small family yet expandable to accommodate multiple guest configurations, varying levels of privacy, scale and interaction.
A home which responds to its environment both functionally and aesthetically, with a preference for raw, natural and robust materials. Maximise connection – visual and physical – to beach.
The response was a series of operable spaces relating in succession, maintaining focus/connection, to the beach.
The public spaces have been designed as series of indoor/outdoor pavilions. Courtyards treated as outdoor rooms, creating ambiguity and blurring the distinction between inside and out.
A progression of pavilions and courtyards are strung off circulation spine/breezeway, from street to beach: entry/car court; grassed west courtyard (existing tree); games pavilion; sand+fire courtyard (=sheltered heart); living pavilion; operable verandah; beach.
Verandah is final transition space to beach: enclosable in winter; completely open in summer.
This project seeks to demonstrates that focusing on the interrelationship with the surrounding environment, the volumetric quality and light enhanced sculpted open spaces, as well as the tactile quality of the materials, there is no need to showcase expensive finishes and create aesthetic gymnastics. The design avoids fashion and instead works with the timeless elements of materiality, space, volume and light, seeking to achieve a sense of calm, peace and tranquillity.
Architecture Saville Isaacs
https://www.architecturesavilleisaacs.com.au/
Focus is on the tactile quality of the materials: a consistent palette of concrete, raw recycled grey ironbark, steel and natural stone. Materials selections are raw, robust, low maintenance and recyclable.
Light, natural and artificial, is used to sculpt the space and accentuate textural qualities of materials.
Passive climatic design strategies (orientation, winter solar penetration, screening/shading, thermal mass and cross ventilation) result in stable indoor temperatures, requiring minimal use of heating and cooling.
Architecture Saville Isaacs
https://www.architecturesavilleisaacs.com.au/
Accommodation is naturally ventilated by eastern sea breezes, but sheltered from harsh afternoon winds.
Both bore and rainwater are harvested for reuse.
Low VOC and non-toxic materials and finishes, hydronic floor heating and ventilation ensure a healthy indoor environment.
Project was the outcome of extensive collaboration with client, specialist consultants (including coastal erosion) and the builder.
The interpretation of experiencing life by the sea in all its forms has been manifested in tangible spaces and places through the design of the pavilions, courtyards and outdoor rooms.
The interior design has been an extension of the architectural intent, reinforcing architectural design principles and place-making, allowing every space to be utilised to its optimum capacity.
There is no differentiation between architecture and interiors: Interior becomes exterior, joinery becomes space modulator, materials become textural art brought to life by the sun.
Architecture Saville Isaacs
https://www.architecturesavilleisaacs.com.au/
https://www.architecturesavilleisaacs.com.au/
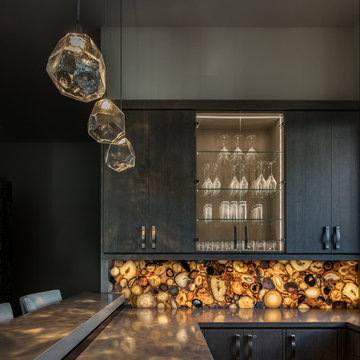
Kat Alves
Immagine di un grande bancone bar moderno con ante lisce, ante in legno bruno, paraspruzzi multicolore, paraspruzzi in lastra di pietra e top grigio
Immagine di un grande bancone bar moderno con ante lisce, ante in legno bruno, paraspruzzi multicolore, paraspruzzi in lastra di pietra e top grigio
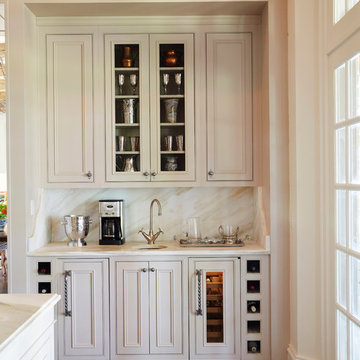
Ispirazione per un grande angolo bar chic con ante a filo, ante bianche, top in marmo, parquet scuro, paraspruzzi bianco, paraspruzzi in lastra di pietra e lavello sottopiano

Foto di un angolo bar tradizionale di medie dimensioni con ante lisce, ante bianche, top in quarzite, paraspruzzi grigio, paraspruzzi in lastra di pietra, pavimento in vinile, pavimento marrone e top grigio
1.404 Foto di angoli bar con paraspruzzi in lastra di pietra
9