1.404 Foto di angoli bar con paraspruzzi in lastra di pietra
Filtra anche per:
Budget
Ordina per:Popolari oggi
141 - 160 di 1.404 foto
1 di 2

Foto di un bancone bar contemporaneo con ante lisce, ante in legno scuro, paraspruzzi bianco, paraspruzzi in lastra di pietra, parquet chiaro, pavimento beige e top bianco

Idee per un angolo bar con lavandino minimalista con ante a filo, ante in legno bruno, top in quarzite, paraspruzzi bianco, paraspruzzi in lastra di pietra, pavimento in legno massello medio e top bianco
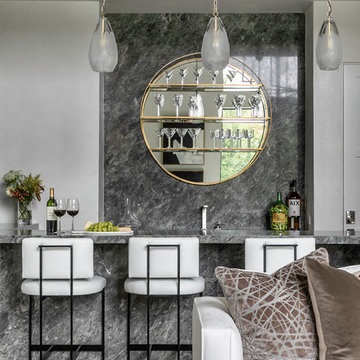
Immagine di un bancone bar contemporaneo con paraspruzzi grigio, paraspruzzi in lastra di pietra, parquet scuro, pavimento marrone e top grigio
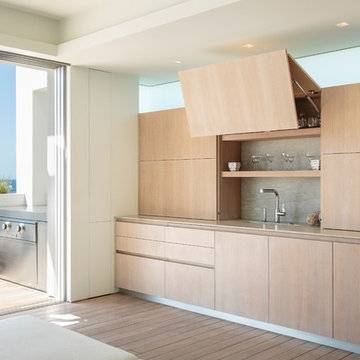
Ispirazione per un angolo bar con lavandino contemporaneo con lavello sottopiano, ante lisce, ante in legno chiaro, paraspruzzi grigio, paraspruzzi in lastra di pietra, pavimento in legno massello medio, pavimento marrone e top grigio
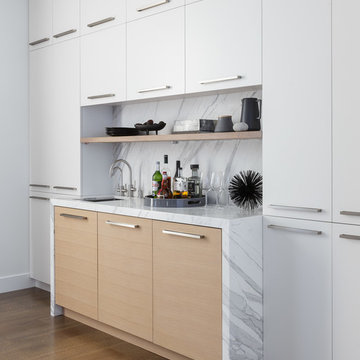
Immagine di un angolo bar con lavandino minimal con lavello sottopiano, ante lisce, ante in legno chiaro, paraspruzzi bianco, paraspruzzi in lastra di pietra, pavimento in legno massello medio, pavimento marrone e top bianco
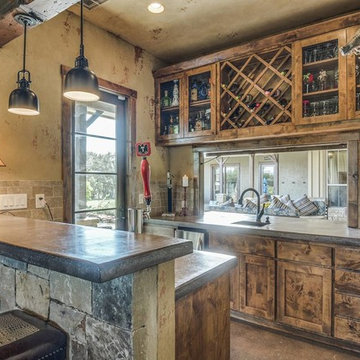
Foto di un bancone bar stile rurale di medie dimensioni con lavello sottopiano, ante in stile shaker, ante in legno bruno, top in cemento, paraspruzzi beige, paraspruzzi in lastra di pietra, pavimento in cemento, pavimento marrone e top grigio

Alair and Boss design have many things in common that they pride, one of those is that they both love putting effort into the smallest details. The outlet framing for example, as well as the archway above the tv is mimicked by the slight archway in the wood beam above the bar top - did you notice?
Photography by: Merle Prosofsky
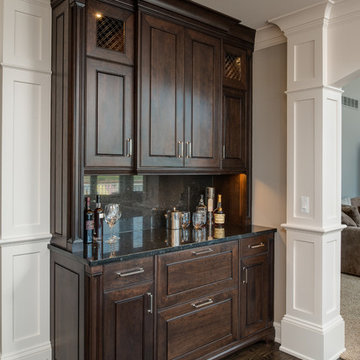
Idee per un angolo bar con lavandino classico di medie dimensioni con ante con bugna sagomata, ante in legno bruno, top in marmo, paraspruzzi nero, paraspruzzi in lastra di pietra e parquet scuro

Fumed Antique Oak #1 Natural
Ispirazione per un piccolo angolo bar classico con ante in stile shaker, paraspruzzi multicolore, pavimento in legno massello medio, ante grigie, nessun lavello, top in marmo, paraspruzzi in lastra di pietra e pavimento marrone
Ispirazione per un piccolo angolo bar classico con ante in stile shaker, paraspruzzi multicolore, pavimento in legno massello medio, ante grigie, nessun lavello, top in marmo, paraspruzzi in lastra di pietra e pavimento marrone
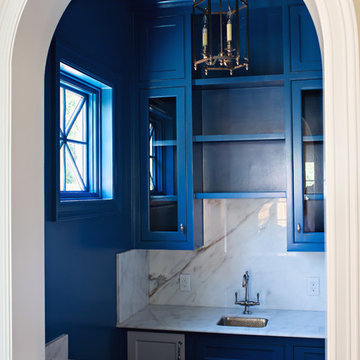
Foto di un angolo bar con lavandino tradizionale di medie dimensioni con lavello sottopiano, ante in stile shaker, ante blu, top in marmo, paraspruzzi multicolore e paraspruzzi in lastra di pietra
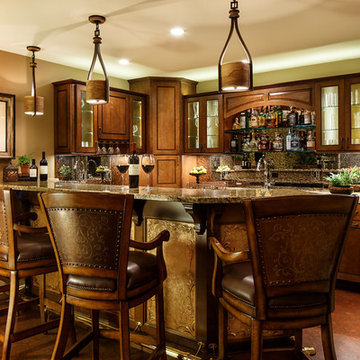
Bar area done in warm tones. Faux painting beneath top of bar with speciality lighting.
Photo by David Keith
Esempio di un bancone bar classico di medie dimensioni con ante con bugna sagomata, ante in legno scuro, top in granito, paraspruzzi multicolore, paraspruzzi in lastra di pietra e pavimento in sughero
Esempio di un bancone bar classico di medie dimensioni con ante con bugna sagomata, ante in legno scuro, top in granito, paraspruzzi multicolore, paraspruzzi in lastra di pietra e pavimento in sughero
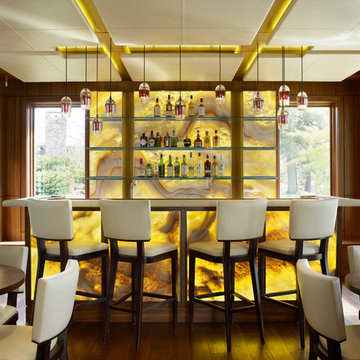
Photography by: Werner Straube
Foto di un bancone bar contemporaneo di medie dimensioni con parquet scuro, paraspruzzi multicolore e paraspruzzi in lastra di pietra
Foto di un bancone bar contemporaneo di medie dimensioni con parquet scuro, paraspruzzi multicolore e paraspruzzi in lastra di pietra
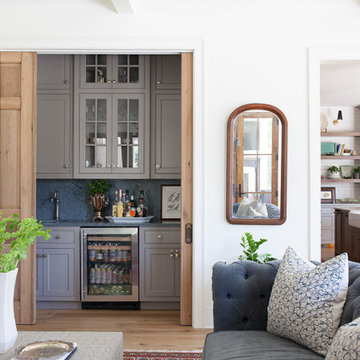
Ispirazione per un angolo bar con lavandino classico con ante grigie, paraspruzzi grigio, paraspruzzi in lastra di pietra, parquet chiaro e top grigio

William Hefner Architecture, Erika Bierman Photography
Idee per un bancone bar tradizionale con parquet scuro, paraspruzzi bianco, paraspruzzi in lastra di pietra, pavimento marrone e top grigio
Idee per un bancone bar tradizionale con parquet scuro, paraspruzzi bianco, paraspruzzi in lastra di pietra, pavimento marrone e top grigio

Mountain Modern Wet Bar.
Esempio di un angolo bar con lavandino rustico di medie dimensioni con lavello da incasso, ante in legno scuro, top in quarzite, paraspruzzi in lastra di pietra, parquet chiaro, ante lisce, paraspruzzi beige, pavimento beige e top bianco
Esempio di un angolo bar con lavandino rustico di medie dimensioni con lavello da incasso, ante in legno scuro, top in quarzite, paraspruzzi in lastra di pietra, parquet chiaro, ante lisce, paraspruzzi beige, pavimento beige e top bianco

The family who owned this 1965 home chose a dramatic upgrade for their Coquitlam full home renovation. They wanted more room for gatherings, an open concept kitchen, and upgrades to bathrooms and the rec room. Their neighbour knew of our work, and we were glad to bring our skills to another project in the area.
Choosing Dramatic Lines
In the original house, the entryway was cramped, with a closet being the first thing everyone saw.
We opened the entryway and moved the closet, all while maintaining separation between the entry and the living space.
To draw the attention from the entry into the living room, we used a dramatic, flush, black herringbone ceiling detail across the ceiling. This detail goes all the way to the entertainment area on the main floor.
The eye arrives at a stunning waterfall edge walnut mantle, modern fireplace.
Open Concept Kitchen with Lots of Seating
The dividing wall between the kitchen and living areas was removed to create a larger, integrated entertaining space. The kitchen also has easy access to a new outdoor social space.
A new large skylight directly over the kitchen floods the space with natural light.
The kitchen now has gloss white cabinetry, with matte black accents and the same herringbone detail as the living room, and is tied together with a low maintenance Caesarstone’s white Attica quartz for the island countertop.
This over-sized island has barstool seating for five while leaving plenty of room for homework, snacking, socializing, and food prep in the same space.
To maximize space and minimize clutter, we integrated the kitchen appliances into the kitchen island, including a food warming drawer, a hidden fridge, and the dishwasher. This takes the eyes to focus off appliances, and onto the design elements which feed throughout the home.
We also installed a beverage center just beside the kitchen so family and guests can fix themselves a drink, without disrupting the flow of the kitchen.
Updated Downstairs Space, Updated Guest Room, Updated Bathrooms
It was a treat to update this entire house. Upstairs, we renovated the master bedroom with new blackout drapery, new decor, and a warm light grey paint colour. The tight bathroom was transformed with modern fixtures and gorgeous grey tile the homeowners loved.
The two teen girls’ rooms were updated with new lighting and furniture that tied in with the whole home decor, but which also reflected their personal taste.
In the basement, we updated the rec room with a bright modern look and updated fireplace. We added a needed door to the garage. We upgraded the bathrooms and created a legal second suite which the young adult daughter will use, for now.
Laundry Its Own Room, Finally
In a family with four women, you can imagine how much laundry gets done in this house. As part of the renovation, we built a proper laundry room with plenty of storage space, countertops, and a large sink.
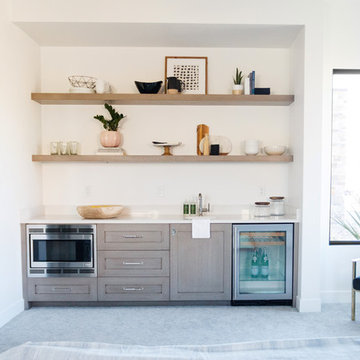
Idee per un piccolo angolo bar con lavandino moderno con lavello sottopiano, ante in stile shaker, ante in legno chiaro, top in quarzo composito, paraspruzzi bianco, paraspruzzi in lastra di pietra e top bianco

Foto di un grande bancone bar contemporaneo con nessun'anta, ante nere, paraspruzzi multicolore, pavimento in legno massello medio, pavimento marrone, top multicolore, lavello sottopiano, top in granito e paraspruzzi in lastra di pietra
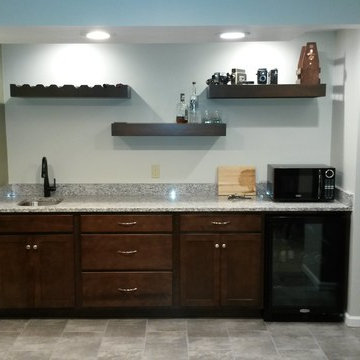
Foto di un piccolo angolo bar con lavandino minimalista con lavello sottopiano, ante con riquadro incassato, ante in legno bruno, top in granito, paraspruzzi multicolore, paraspruzzi in lastra di pietra, pavimento grigio e top multicolore

New homeowners wanted to update the kitchen before moving in. KBF replaced all the flooring with a mid-tone plank engineered wood, and designed a gorgeous new kitchen that is truly the centerpiece of the home. The crystal chandelier over the center island is the first thing you notice when you enter the space, but there is so much more to see! The architectural details include corbels on the range hood, cabinet panels and matching hardware on the integrated fridge, crown molding on cabinets of varying heights, creamy granite countertops with hints of gray, black, brown and sparkle, and a glass arabasque tile backsplash to reflect the sparkle from that stunning chandelier.
1.404 Foto di angoli bar con paraspruzzi in lastra di pietra
8