464 Foto di angoli bar con lavello sottopiano e paraspruzzi in gres porcellanato
Filtra anche per:
Budget
Ordina per:Popolari oggi
1 - 20 di 464 foto
1 di 3

This moody game room boats a massive bar with dark blue walls, blue/grey backsplash tile, open shelving, dark walnut cabinetry, gold hardware and appliances, a built in mini fridge, frame tv, and its own bar counter with gold pendant lighting and leather stools.

Detail shot of bar shelving above the workspace.
Immagine di un grande angolo bar con lavandino moderno con lavello sottopiano, mensole sospese, ante in legno bruno, top in superficie solida, paraspruzzi beige, paraspruzzi in gres porcellanato, pavimento in legno massello medio, pavimento marrone e top nero
Immagine di un grande angolo bar con lavandino moderno con lavello sottopiano, mensole sospese, ante in legno bruno, top in superficie solida, paraspruzzi beige, paraspruzzi in gres porcellanato, pavimento in legno massello medio, pavimento marrone e top nero

Immagine di un angolo bar tradizionale di medie dimensioni con lavello sottopiano, ante a filo, ante bianche, top in quarzo composito, paraspruzzi beige, paraspruzzi in gres porcellanato, parquet chiaro e top bianco

Custom Basement Bar Design by Natalie Fuglestveit Interior Design, Calgary & Kelowna Interior Design Firm. Featuring Caesarstone Raw Concrete quartz countertops, symmetrical bar design, ebony oak custom millwork, antique glass backed open shelves, wine fridges, and bar sink.
Photo Credit: Lindsay Nichols Photography.
Contractor: Triangle Enterprises Ltd.

Ispirazione per un angolo bar con lavandino tradizionale di medie dimensioni con lavello sottopiano, ante con bugna sagomata, ante bianche, top in granito, paraspruzzi bianco, paraspruzzi in gres porcellanato e pavimento in legno massello medio

Ispirazione per un piccolo angolo bar con lavandino minimalista con lavello sottopiano, ante lisce, ante nere, top in quarzite, paraspruzzi bianco, paraspruzzi in gres porcellanato, moquette, pavimento beige e top bianco

Ispirazione per un angolo bar con lavandino classico di medie dimensioni con lavello sottopiano, ante in stile shaker, ante in legno bruno, top in granito, paraspruzzi in gres porcellanato, pavimento in gres porcellanato, pavimento beige e top nero

Esempio di un piccolo angolo bar con lavandino minimal con lavello sottopiano, ante lisce, ante grigie, top in quarzite, paraspruzzi grigio, paraspruzzi in gres porcellanato, moquette, pavimento grigio e top grigio

The Entertaining Bar with open display area, lift up glass doors, open cubbie wine area, beverage & wine fridges, & closed door base storage offers entertaining versatility from family movie night, sporting event gatherings to kids birthday parties

CAP Carpet & Flooring is the leading provider of flooring & area rugs in the Twin Cities. CAP Carpet & Flooring is a locally owned and operated company, and we pride ourselves on helping our customers feel welcome from the moment they walk in the door. We are your neighbors. We work and live in your community and understand your needs. You can expect the very best personal service on every visit to CAP Carpet & Flooring and value and warranties on every flooring purchase. Our design team has worked with homeowners, contractors and builders who expect the best. With over 30 years combined experience in the design industry, Angela, Sandy, Sunnie,Maria, Caryn and Megan will be able to help whether you are in the process of building, remodeling, or re-doing. Our design team prides itself on being well versed and knowledgeable on all the up to date products and trends in the floor covering industry as well as countertops, paint and window treatments. Their passion and knowledge is abundant, and we're confident you'll be nothing short of impressed with their expertise and professionalism. When you love your job, it shows: the enthusiasm and energy our design team has harnessed will bring out the best in your project. Make CAP Carpet & Flooring your first stop when considering any type of home improvement project- we are happy to help you every single step of the way.
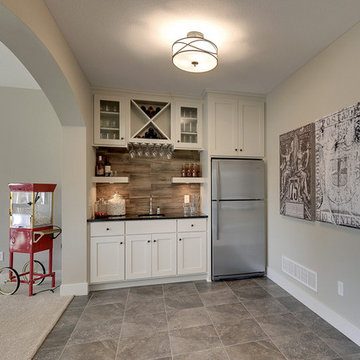
Home bar tucked away in the corner of this walk out basement. White cabinets and trendy wood look tile backsplash.
Photography by Spacecrafting
Ispirazione per un grande angolo bar con lavandino classico con lavello sottopiano, ante con riquadro incassato, ante bianche, paraspruzzi marrone e paraspruzzi in gres porcellanato
Ispirazione per un grande angolo bar con lavandino classico con lavello sottopiano, ante con riquadro incassato, ante bianche, paraspruzzi marrone e paraspruzzi in gres porcellanato

A balance of modern finishes with a traditional feel. The asymmetrical design makes this walk up bar aesthetically pleasing.
©Finished Basement Company.
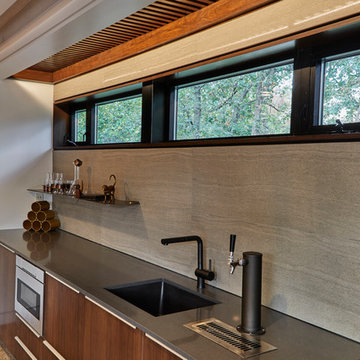
Esempio di un angolo bar con lavandino minimalista di medie dimensioni con lavello sottopiano, ante lisce, ante in legno bruno, top in quarzo composito, paraspruzzi grigio, paraspruzzi in gres porcellanato e pavimento in cemento

This newly remodeled Weston home features new porcelain wood-look floors. We redesigned the kitchen in In two contrasting Homecrest cabinet finishes, Maple Anchor and Maple Iceberg. For the counters, luxurious quartz counters were installed creating a large eat-in island. We chose Orian Blanco by Silestone for the kitchen, island and bar countertop. A stylish hexagon tile was used for the backsplash. Decorate elements of white lines in scattered tiles were subtly incorporated adding an element of fun to the space.
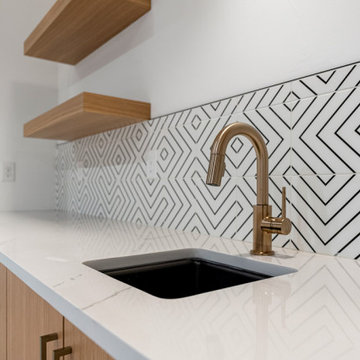
Esempio di un angolo bar con lavandino moderno con lavello sottopiano, ante lisce, ante in legno chiaro, top in quarzite, paraspruzzi bianco, paraspruzzi in gres porcellanato, moquette e top bianco

Small yet convenient, this simple basement wet bar is the hub of this lower level walkout, featuring waterproof vinyl plank floors that lead to a walk-out deck with stunning mountain views.
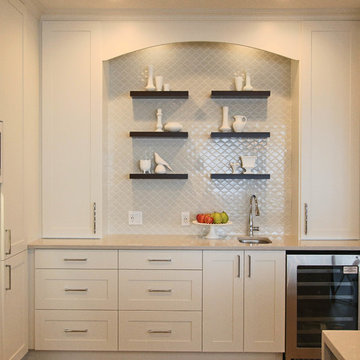
A perfect alcove for entertaining, with floating shelves to display your prettiest things.
Kim Cameron
Foto di un angolo bar chic di medie dimensioni con lavello sottopiano, ante in stile shaker, ante bianche, top in quarzo composito, paraspruzzi grigio, paraspruzzi in gres porcellanato e pavimento in gres porcellanato
Foto di un angolo bar chic di medie dimensioni con lavello sottopiano, ante in stile shaker, ante bianche, top in quarzo composito, paraspruzzi grigio, paraspruzzi in gres porcellanato e pavimento in gres porcellanato
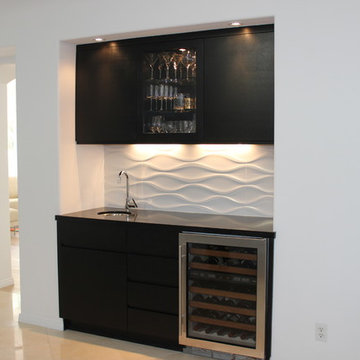
Esempio di un piccolo angolo bar con lavandino design con lavello sottopiano, ante lisce, ante nere, top in quarzo composito, paraspruzzi bianco, paraspruzzi in gres porcellanato e pavimento in gres porcellanato
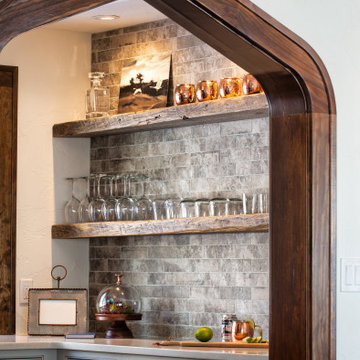
A little added extension of the kitchen.
Ispirazione per un piccolo angolo bar con lavandino scandinavo con lavello sottopiano, ante a filo, ante grigie, top in quarzo composito, paraspruzzi grigio, paraspruzzi in gres porcellanato, parquet scuro, pavimento marrone e top bianco
Ispirazione per un piccolo angolo bar con lavandino scandinavo con lavello sottopiano, ante a filo, ante grigie, top in quarzo composito, paraspruzzi grigio, paraspruzzi in gres porcellanato, parquet scuro, pavimento marrone e top bianco
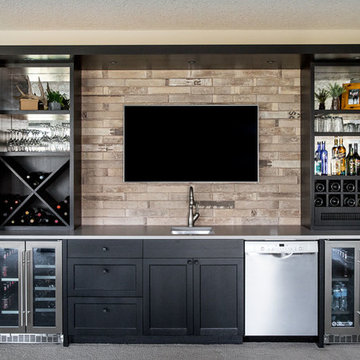
Custom Basement Bar Design by Natalie Fuglestveit Interior Design, Calgary & Kelowna Interior Design Firm. Featuring Caesarstone Raw Concrete quartz countertops, symmetrical bar design, ebony oak custom millwork, antique glass backed open shelves, wine fridges, and bar sink.
Photo Credit: Lindsay Nichols Photography.
Contractor: Triangle Enterprises Ltd.
464 Foto di angoli bar con lavello sottopiano e paraspruzzi in gres porcellanato
1