111 Foto di angoli bar con ante con riquadro incassato e paraspruzzi in gres porcellanato
Filtra anche per:
Budget
Ordina per:Popolari oggi
1 - 20 di 111 foto

1000 Words Marketing
Esempio di un angolo bar con lavandino chic di medie dimensioni con ante con riquadro incassato, ante blu, top in quarzo composito, paraspruzzi bianco, paraspruzzi in gres porcellanato, pavimento in legno massello medio, pavimento marrone e top bianco
Esempio di un angolo bar con lavandino chic di medie dimensioni con ante con riquadro incassato, ante blu, top in quarzo composito, paraspruzzi bianco, paraspruzzi in gres porcellanato, pavimento in legno massello medio, pavimento marrone e top bianco
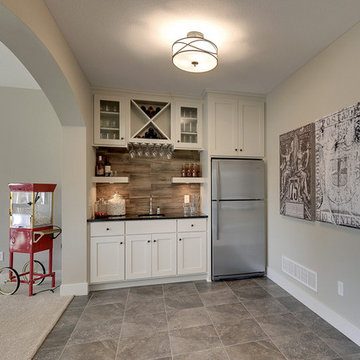
Home bar tucked away in the corner of this walk out basement. White cabinets and trendy wood look tile backsplash.
Photography by Spacecrafting
Ispirazione per un grande angolo bar con lavandino classico con lavello sottopiano, ante con riquadro incassato, ante bianche, paraspruzzi marrone e paraspruzzi in gres porcellanato
Ispirazione per un grande angolo bar con lavandino classico con lavello sottopiano, ante con riquadro incassato, ante bianche, paraspruzzi marrone e paraspruzzi in gres porcellanato
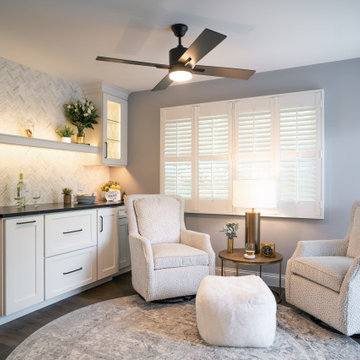
Esempio di un piccolo angolo bar senza lavandino tradizionale con nessun lavello, ante con riquadro incassato, ante bianche, top in quarzo composito, paraspruzzi grigio, paraspruzzi in gres porcellanato, parquet scuro, pavimento marrone e top nero
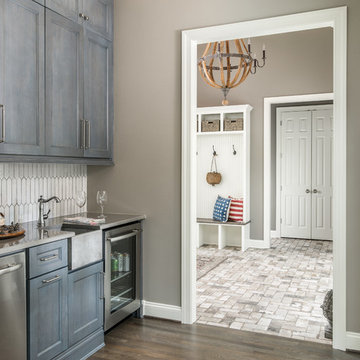
Interiors: Marcia Leach Design
Cabinetry: Barber Cabinet Company
Contractor: Andrew Thompson Construction
Photography: Garett + Carrie Buell of Studiobuell/ studiobuell.com

This kitchen in Whitehouse Station has glazed off white cabinets, and a distressed green-gray island. Touches of modern and touches of rustic are combined to create a warm, cozy family space.
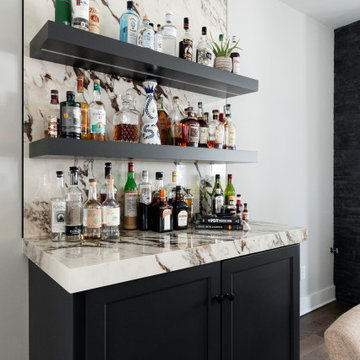
Idee per un piccolo angolo bar senza lavandino design con ante con riquadro incassato, ante grigie, paraspruzzi bianco, paraspruzzi in gres porcellanato, pavimento in legno massello medio, pavimento marrone e top bianco

Esempio di un piccolo angolo bar senza lavandino classico con nessun lavello, ante con riquadro incassato, ante bianche, top in quarzo composito, paraspruzzi blu, paraspruzzi in gres porcellanato, pavimento in legno massello medio, pavimento marrone e top grigio

Foto di un piccolo angolo bar senza lavandino classico con ante con riquadro incassato, ante grigie, top in quarzo composito, paraspruzzi bianco, paraspruzzi in gres porcellanato, pavimento in vinile e top bianco
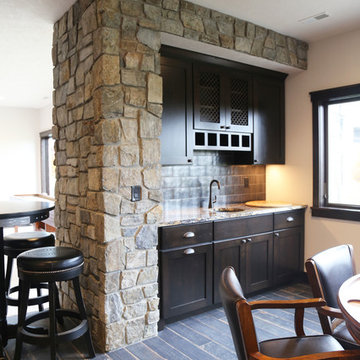
Idee per un piccolo angolo bar con lavandino con lavello sottopiano, ante con riquadro incassato, ante in legno bruno, top in granito, paraspruzzi nero, paraspruzzi in gres porcellanato e parquet scuro
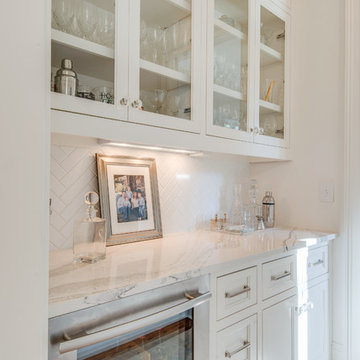
Esempio di un angolo bar con lavandino tradizionale di medie dimensioni con ante con riquadro incassato, ante bianche, top in quarzo composito, paraspruzzi bianco, paraspruzzi in gres porcellanato, pavimento in legno massello medio e pavimento marrone
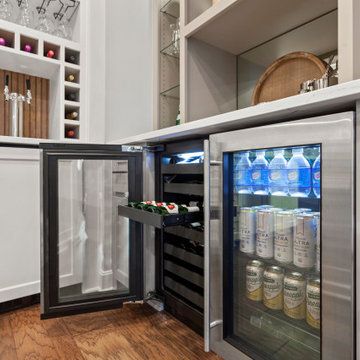
Esempio di un grande angolo bar con lavandino classico con lavello sottopiano, ante con riquadro incassato, ante bianche, top in quarzo composito, paraspruzzi grigio, paraspruzzi in gres porcellanato, pavimento in legno massello medio, pavimento marrone e top bianco

Wet bar featuring black marble hexagon tile backsplash, hickory cabinets with metal mesh insets, white cabinets, black hardware, round bar sink, and mixed metal faucet.
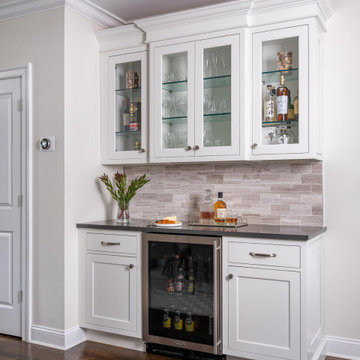
Open Concept floor plan comprising of kitchen, dining room, and den also utilizing a dry bar for entertaining
Foto di un grande angolo bar tradizionale con ante con riquadro incassato, ante bianche, top in quarzo composito, paraspruzzi beige, paraspruzzi in gres porcellanato, pavimento in legno massello medio, pavimento marrone e top grigio
Foto di un grande angolo bar tradizionale con ante con riquadro incassato, ante bianche, top in quarzo composito, paraspruzzi beige, paraspruzzi in gres porcellanato, pavimento in legno massello medio, pavimento marrone e top grigio
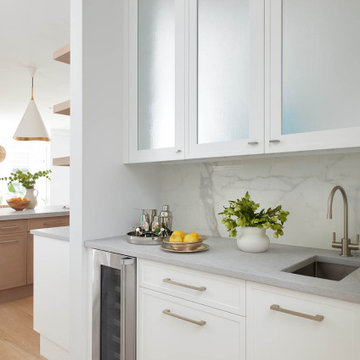
This project is the third collaboration between the client and DEANE. They wanted their kitchen renovation to feel updated, fresh and modern, while also customized to their tastes. Frameless white cabinetry with modern, narrow-framed doors and satin nickel hardware contrasts cleanly against the opposing rift-oak wood cabinetry. The counters are a combination of polished white glass with Caesarstone countertops in Airy Concrete quartz providing durable, functional workspaces. The single-slab, White Calacatta Sapien Stone porcelain backsplash provides a dramatic backdrop for the floating shelves with integrated lighting. The owners selected a dual-fuel, 6 burner Wolf 48" range with griddle, and decided to panel the SubZero refrigerator and freezer columns that flank the message center/charging station. The custom, boxed hood adds bold lines, while the full Waterstone faucet suite is a memorable feature.
It was important to create areas for entertaining, so the pantry features functional, dark navy lower cabinetry for storage with a counter for secondary appliances. The dining area was elevated by the custom furniture piece with sliding doors and wood-framed glass shelves, allowing the display of decorative pieces, as well as buffet serving. The humidity and temperature-controlled custom wine unit holds enough bottles to host the ultimate dinner party

Home bar with wine cubbies, bottle storage and metal wire cabinet doors.
Esempio di un piccolo angolo bar senza lavandino chic con nessun lavello, ante con riquadro incassato, ante grigie, top in granito, paraspruzzi grigio, paraspruzzi in gres porcellanato, parquet scuro e top grigio
Esempio di un piccolo angolo bar senza lavandino chic con nessun lavello, ante con riquadro incassato, ante grigie, top in granito, paraspruzzi grigio, paraspruzzi in gres porcellanato, parquet scuro e top grigio
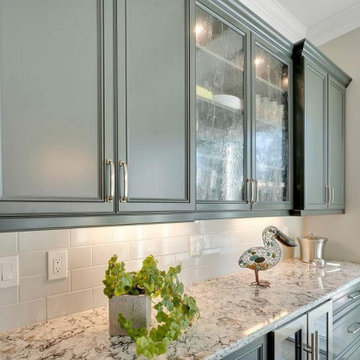
Creating the feeling of casual elegance at a pool bar. Note the wine refrigerator beneath the granite countertop.
Immagine di un angolo bar senza lavandino classico di medie dimensioni con ante con riquadro incassato, ante verdi, top in granito, paraspruzzi bianco, paraspruzzi in gres porcellanato e top multicolore
Immagine di un angolo bar senza lavandino classico di medie dimensioni con ante con riquadro incassato, ante verdi, top in granito, paraspruzzi bianco, paraspruzzi in gres porcellanato e top multicolore
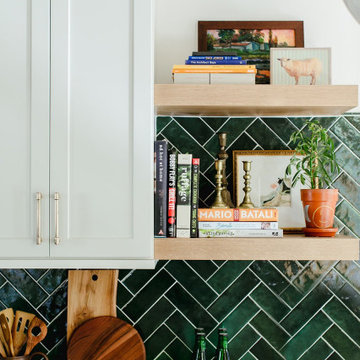
This is a circa 1904 Denver Square in Congress Park. We remodeled the kitchen, powder room and the entire basement. In the photos, look for the vintage dining room sideboard that we were able to save and move into the kitchen. We added french doors to an exterior patio in the dining room where it used to sit.
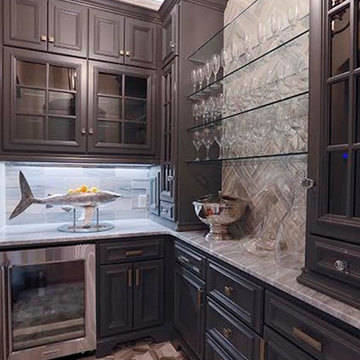
Idee per un angolo bar tradizionale di medie dimensioni con ante con riquadro incassato, ante in legno bruno, lavello sottopiano, top in granito, paraspruzzi in gres porcellanato e pavimento beige
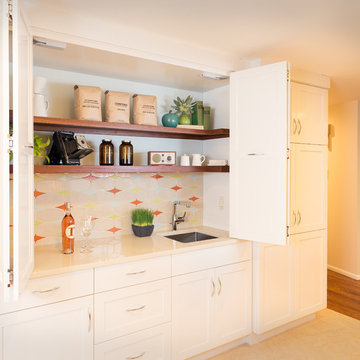
Esempio di un piccolo angolo bar con lavandino contemporaneo con nessun lavello, ante con riquadro incassato, ante in legno scuro, top in quarzo composito, paraspruzzi multicolore, paraspruzzi in gres porcellanato, parquet scuro e pavimento marrone
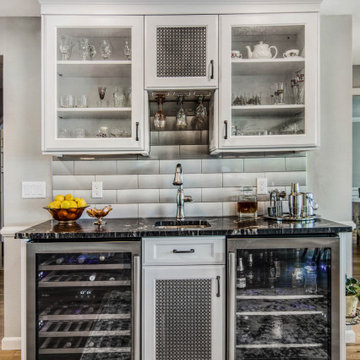
This was an outdated kitchen that lacked function. It was an U-shape with a small island and the refrigerator was out of the kitchen. We duplicated the beam in the family room when we opened the kitchen. Because the home is on the water, with lots of windows we decided to get a brushed finish on the granite to minimize glare. Another feature in this kitchen is the under cabinet and toekick lighting for safety, since the kitchen footprint was dramatically changed. Added a bar area with an undermount sink and dual temperature, lockable wine cooler. We added a 12 foot center opening slider in the family room and extended the deck.
111 Foto di angoli bar con ante con riquadro incassato e paraspruzzi in gres porcellanato
1