3.711 Foto di angoli bar con paraspruzzi grigio
Filtra anche per:
Budget
Ordina per:Popolari oggi
161 - 180 di 3.711 foto
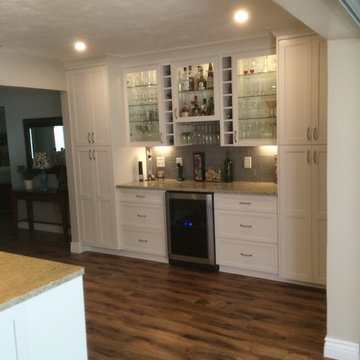
Idee per un angolo bar classico di medie dimensioni con ante in stile shaker, ante bianche, top in granito, paraspruzzi grigio, paraspruzzi con piastrelle diamantate e pavimento in legno massello medio
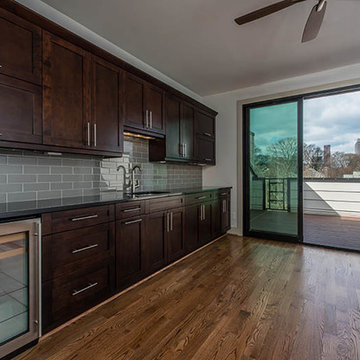
This wet bar features espresso shaker cabinetry, under cabinet lighting, glass tile backsplash, granite countertops, Grohe faucet and a beverage cooler. The retractable glass door opens the wall to the rooftop deck overlooking Downtown Atlanta.
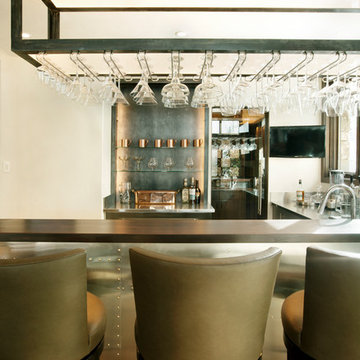
The bar is composed of stainless base cabinets and custom scaled iron shelving for liquor and glassware. The iron piece above the bar boasts form and function, providing glass storage and lighting. The riveted stainless steel bar front and stainless steel foot rail accent the space with a nod to aviation (the owner is a pilot) in this Aspen mountain home.

Kitchen Size: 14 Ft. x 15 1/2 Ft.
Island Size: 98" x 44"
Wood Floor: Stang-Lund Forde 5” walnut hard wax oil finish
Tile Backsplash: Here is a link to the exact tile and color: http://encoreceramics.com/product/silver-crackle-glaze/
•2014 MN ASID Awards: First Place Kitchens
•2013 Minnesota NKBA Awards: First Place Medium Kitchens
•Photography by Andrea Rugg

This home's renovation included a new kitchen. Some features are custom cabinetry, a new appliance package, a dry bar, and a custom built-in table. This project also included a dry bar.
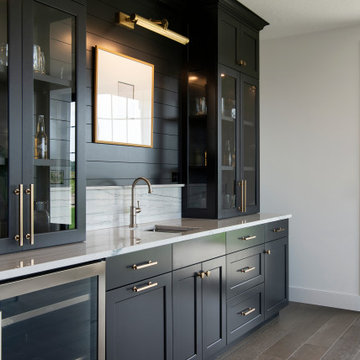
Idee per un angolo bar classico con ante di vetro, ante grigie, paraspruzzi grigio e top grigio
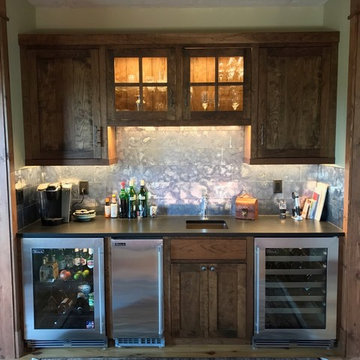
Foto di un angolo bar con lavandino stile rurale di medie dimensioni con lavello sottopiano, ante in stile shaker, ante in legno bruno, top in superficie solida, paraspruzzi grigio, paraspruzzi con piastrelle di metallo, parquet chiaro e pavimento beige

The butler pantry allows small appliances to be kept plugged in and on the granite countertop. The drawers contain baking supplies for easy access to the mixer. A metal mesh front drawer keeps onions and potatoes. Also, a dedicated beverage fridge for the main floor of the house.

This elegant butler’s pantry links the new formal dining room and kitchen, providing space for serving food and drinks. Unique materials like mirror tile and leather wallpaper were used to add interest. LED lights are mounted behind the wine wall to give it a subtle glow.
Contractor: Momentum Construction LLC
Photographer: Laura McCaffery Photography
Interior Design: Studio Z Architecture
Interior Decorating: Sarah Finnane Design

Idee per un grande angolo bar senza lavandino contemporaneo con ante lisce, ante nere, top in quarzite, paraspruzzi grigio, parquet chiaro, pavimento beige e top bianco
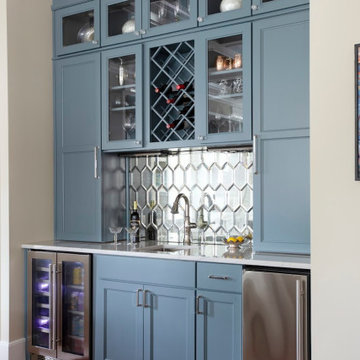
Foto di un angolo bar chic con lavello sottopiano, ante in stile shaker, ante blu, paraspruzzi grigio e paraspruzzi a specchio

Small yet convenient, this simple basement wet bar is the hub of this lower level walkout, featuring waterproof vinyl plank floors that lead to a walk-out deck with stunning mountain views.
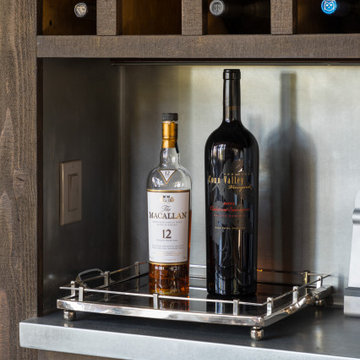
Immagine di un angolo bar classico con ante lisce, ante in legno bruno, top in zinco, paraspruzzi grigio, paraspruzzi con piastrelle di metallo e top grigio

GC: Ekren Construction
Photography: Tiffany Ringwald
Foto di un piccolo angolo bar classico con nessun lavello, ante in stile shaker, ante bianche, top in quarzo composito, paraspruzzi grigio, paraspruzzi in gres porcellanato, pavimento in legno massello medio, pavimento marrone e top bianco
Foto di un piccolo angolo bar classico con nessun lavello, ante in stile shaker, ante bianche, top in quarzo composito, paraspruzzi grigio, paraspruzzi in gres porcellanato, pavimento in legno massello medio, pavimento marrone e top bianco
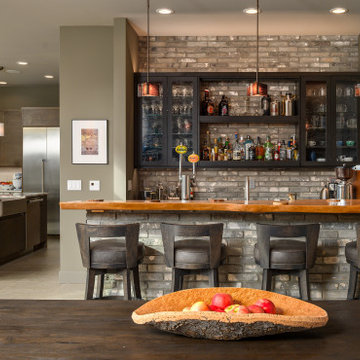
Immagine di un angolo bar industriale con ante di vetro, top in legno, paraspruzzi grigio, paraspruzzi in mattoni, pavimento grigio e top marrone
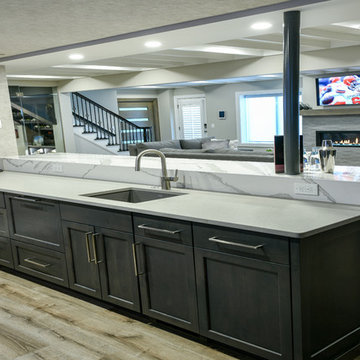
Foto di un grande bancone bar minimal con lavello sottopiano, ante in stile shaker, ante in legno bruno, top in quarzo composito, paraspruzzi grigio, pavimento in vinile, pavimento beige e top grigio

Idee per un piccolo angolo bar con lavandino rustico con lavello sottopiano, ante in stile shaker, ante con finitura invecchiata, top in granito, paraspruzzi grigio, paraspruzzi in lastra di pietra, pavimento in ardesia, pavimento marrone e top nero

Poulin Design Center
Ispirazione per un piccolo angolo bar con lavandino classico con ante con bugna sagomata, ante in legno scuro, top in granito, paraspruzzi grigio, paraspruzzi con piastrelle in ceramica, pavimento in gres porcellanato, pavimento multicolore e top grigio
Ispirazione per un piccolo angolo bar con lavandino classico con ante con bugna sagomata, ante in legno scuro, top in granito, paraspruzzi grigio, paraspruzzi con piastrelle in ceramica, pavimento in gres porcellanato, pavimento multicolore e top grigio
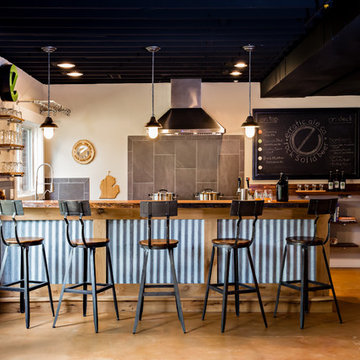
Lower level "brewpub" in the home of a brew aficionado. The industrial look works well with the homeowner's brew logo.
Copyright 2017 Angela Brown Photography

Bright, fresh and loaded with detail. This 1990’s kitchen has undergone a great transformation. The newly remodeled kitchen features beautiful maple Bridgeport Recessed Brookhaven cabinetry in an opaque Nordic White finish with Bridgeport recessed door style. The cabinets are stacked with glass uppers to the ceiling and topped with gorgeous crown molding. LED lighting was installed inside the cabinets to illuminate displayed glassware all the way around the perimeter. The white cabinets and granite Super White countertops are accented with a large scale gray subway tile backsplash. A large walk in pantry was also created. A wet bar with a custom wine rack and wine fridge just outside the kitchen in the dining and living area gives guest a gathering place out of cook’s way.
The mudroom/laundry room is directly off the kitchen and was reconfigured with a new, more functional layout and also features new Brookhaven cabinetry in fresh white. The entry area has new custom built cubbies for additional storage. A full size ironing board was installed and is perfectly concealed inside a pull out cabinet for great space efficiency and convenience. Kitchen and Laundry Room Renovation, Jeff Garland Photography
3.711 Foto di angoli bar con paraspruzzi grigio
9