2.111 Foto di angoli bar con paraspruzzi con piastrelle in pietra
Filtra anche per:
Budget
Ordina per:Popolari oggi
121 - 140 di 2.111 foto
1 di 2
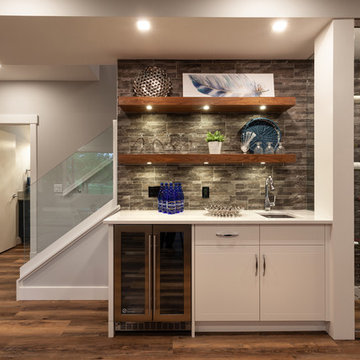
Ispirazione per un angolo bar con lavandino classico di medie dimensioni con lavello sottopiano, nessun'anta, ante marroni, top in quarzite, paraspruzzi grigio, paraspruzzi con piastrelle in pietra, pavimento in vinile, pavimento marrone e top bianco
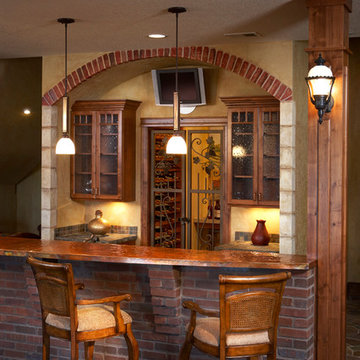
slate floor with thin brick details on wetbar including a copper countertop
Esempio di un grande bancone bar stile americano con ante di vetro, ante in legno bruno, top in rame, paraspruzzi multicolore, paraspruzzi con piastrelle in pietra, pavimento in ardesia e pavimento multicolore
Esempio di un grande bancone bar stile americano con ante di vetro, ante in legno bruno, top in rame, paraspruzzi multicolore, paraspruzzi con piastrelle in pietra, pavimento in ardesia e pavimento multicolore
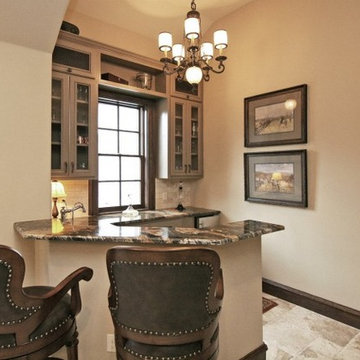
Foto di un piccolo angolo bar con lavandino tradizionale con lavello da incasso, ante di vetro, ante marroni, top in granito, paraspruzzi marrone, paraspruzzi con piastrelle in pietra, pavimento con piastrelle in ceramica e pavimento marrone
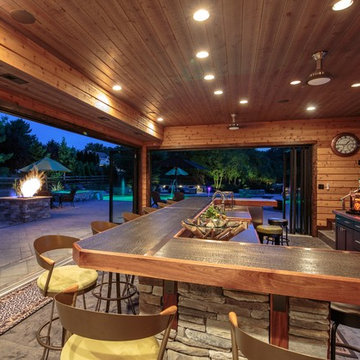
Foto di un ampio bancone bar stile rurale con lavello da incasso, ante lisce, ante in legno bruno, top in legno, paraspruzzi multicolore, paraspruzzi con piastrelle in pietra e pavimento in cemento
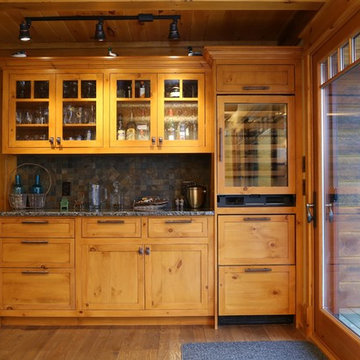
Samantha Hawkins Photography
Esempio di un grande angolo bar con lavandino american style con ante in stile shaker, ante in legno scuro, top in granito, paraspruzzi multicolore, paraspruzzi con piastrelle in pietra e pavimento in legno massello medio
Esempio di un grande angolo bar con lavandino american style con ante in stile shaker, ante in legno scuro, top in granito, paraspruzzi multicolore, paraspruzzi con piastrelle in pietra e pavimento in legno massello medio

This client wanted their Terrace Level to be comprised of the warm finishes and colors found in a true Tuscan home. Basement was completely unfinished so once we space planned for all necessary areas including pre-teen media area and game room, adult media area, home bar and wine cellar guest suite and bathroom; we started selecting materials that were authentic and yet low maintenance since the entire space opens to an outdoor living area with pool. The wood like porcelain tile used to create interest on floors was complimented by custom distressed beams on the ceilings. Real stucco walls and brick floors lit by a wrought iron lantern create a true wine cellar mood. A sloped fireplace designed with brick, stone and stucco was enhanced with the rustic wood beam mantle to resemble a fireplace seen in Italy while adding a perfect and unexpected rustic charm and coziness to the bar area. Finally decorative finishes were applied to columns for a layered and worn appearance. Tumbled stone backsplash behind the bar was hand painted for another one of a kind focal point. Some other important features are the double sided iron railed staircase designed to make the space feel more unified and open and the barrel ceiling in the wine cellar. Carefully selected furniture and accessories complete the look.
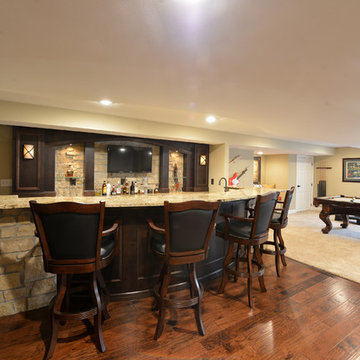
Immagine di un angolo bar con lavandino rustico di medie dimensioni con ante in legno bruno, top in granito, paraspruzzi grigio, paraspruzzi con piastrelle in pietra, parquet scuro, pavimento marrone e top marrone
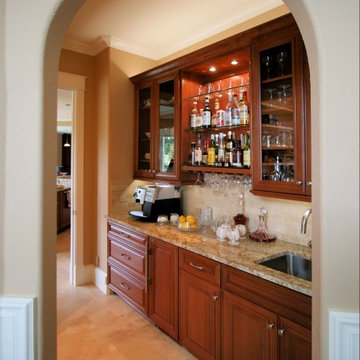
Remodeled butler's pantry adjacent to kitchen and dining room. Custom cabinets, integrated ice maker. Inspired Imagery Photography
Ispirazione per un ampio angolo bar chic con lavello sottopiano, ante con bugna sagomata, ante in legno scuro, top in granito, paraspruzzi giallo, paraspruzzi con piastrelle in pietra, pavimento giallo, top giallo e pavimento in travertino
Ispirazione per un ampio angolo bar chic con lavello sottopiano, ante con bugna sagomata, ante in legno scuro, top in granito, paraspruzzi giallo, paraspruzzi con piastrelle in pietra, pavimento giallo, top giallo e pavimento in travertino
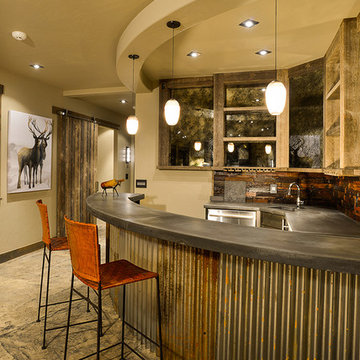
Esempio di un grande bancone bar stile rurale con lavello sottopiano, nessun'anta, ante in legno scuro, top in cemento, paraspruzzi marrone, paraspruzzi con piastrelle in pietra, pavimento in cemento e pavimento grigio
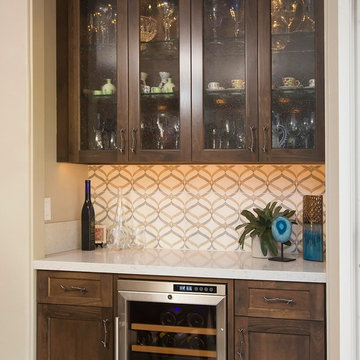
Our client in Point Loma loves to entertain and they invited us to remodel and refresh their home to create a space with multiple seating areas that encourage conversation and a better flow.
CairnsCraft Design & Remodel opened up the kitchen area by removing the fireplace and the wall that separated the Kitchen and Family Room.
The owners chose a rich stain with beveled shaker style cabinets, punctuated by a lighter quartz countertop and a very elegant stone backsplash tile.
Our clients are wine lovers, so we redesigned an existing closet into a bar. We added a wine cooler, lots of storage and upper cabinets with LED lights and seedy-glass doors to display all the sparkling glassware!
We replaced a sliding door with a wide La Cantina folding glass door, connecting the interior spaces with outdoor areas and bring a lot of natural light in.
We are proud to have earned the trust of this family, and that they are truly happy with their fresh remodel home!
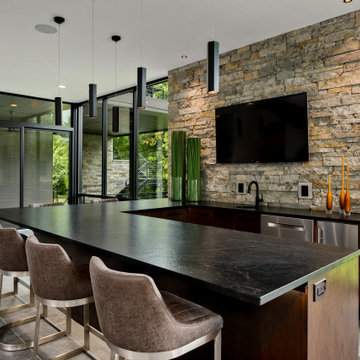
Esempio di un bancone bar minimal con lavello sottopiano, ante lisce, ante in legno scuro, paraspruzzi multicolore, paraspruzzi con piastrelle in pietra, pavimento grigio e top nero

Historical Renovation
Objective: The homeowners asked us to join the project after partial demo and construction was in full
swing. Their desire was to significantly enlarge and update the charming mid-century modern home to
meet the needs of their joined families and frequent social gatherings. It was critical though that the
expansion be seamless between old and new, where one feels as if the home “has always been this
way”.
Solution: We created spaces within rooms that allowed family to gather and socialize freely or allow for
private conversations. As constant entertainers, the couple wanted easier access to their favorite wines
than having to go to the basement cellar. A custom glass and stainless steel wine cellar was created
where bottles seem to float in the space between the dining room and kitchen area.
A nineteen foot long island dominates the great room as well as any social gathering where it is
generally spread from end to end with food and surrounded by friends and family.
Aside of the master suite, three oversized bedrooms each with a large en suite bath provide plenty of
space for kids returning from college and frequent visits from friends and family.
A neutral color palette was chosen throughout to bring warmth into the space but not fight with the
clients’ collections of art, antique rugs and furnishings. Soaring ceiling, windows and huge sliding doors
bring the naturalness of the large wooded lot inside while lots of natural wood and stone was used to
further complement the outdoors and their love of nature.
Outside, a large ground level fire-pit surrounded by comfortable chairs is another favorite gathering
spot.
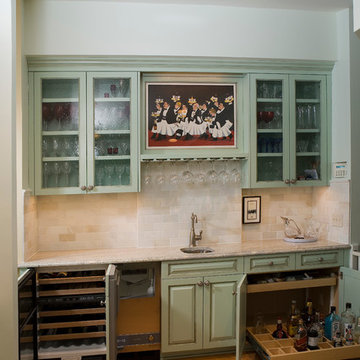
Liquor cabinet in bar features custom sized compartments that fit client’s liquor bottles for storage in the rollout shelf. Wine refrigerator and icemaker located in bar area.
The husband had one request: to make room for his whimsical picture in the redesign. By building a picture frame over the bar sink we incorporated the owner’s picture as part of the cabinetry complete with a hidden picture light behind the crown molding to illuminate it.
The raised panel, French blue cabinets are finished with a dark brown glazing. These are full overlay doors and drawers, constructed with high precision to maintain a 1/8” gap between every side of a door and drawer.
PHOTO CREDIT: John Ray

In this full service residential remodel project, we left no stone, or room, unturned. We created a beautiful open concept living/dining/kitchen by removing a structural wall and existing fireplace. This home features a breathtaking three sided fireplace that becomes the focal point when entering the home. It creates division with transparency between the living room and the cigar room that we added. Our clients wanted a home that reflected their vision and a space to hold the memories of their growing family. We transformed a contemporary space into our clients dream of a transitional, open concept home.
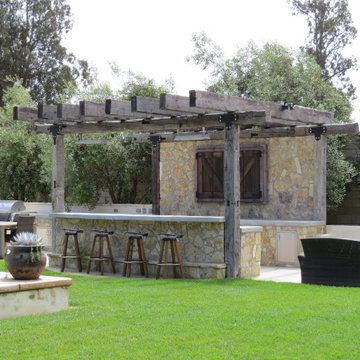
Esempio di un bancone bar rustico con top in cemento, paraspruzzi con piastrelle in pietra e pavimento in cemento
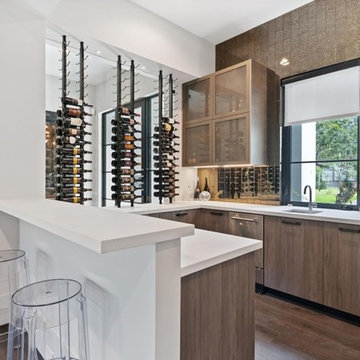
Full home bar with industrial style in Snaidero italian cabinetry utilizing LOFT collection by Michele Marcon. Melamine cabinets in Pewter and Tundra Elm finish. Quartz and stainless steel appliance including icemaker and undermount wine cooler. Backsplash in distressed mirror tiles with glass wall units with metal framing. Shelves in pewter iron.
Photo: Cason Graye Homes
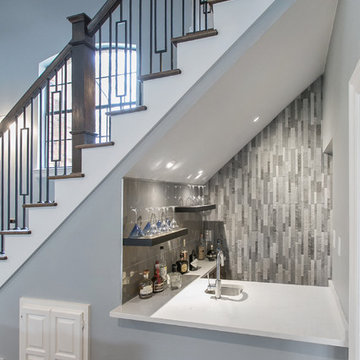
Idee per un piccolo angolo bar con lavandino design con lavello sottopiano, top in quarzo composito, paraspruzzi grigio, paraspruzzi con piastrelle in pietra e top bianco
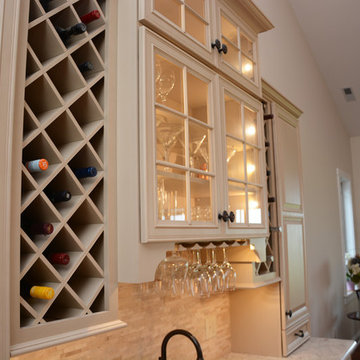
This built-in bar features Brighton Cabinetry with Lincoln Raised doors and Maple Masterpiece finish. The countertops are LG Viatera Aria quartz with demi bullnose edge.
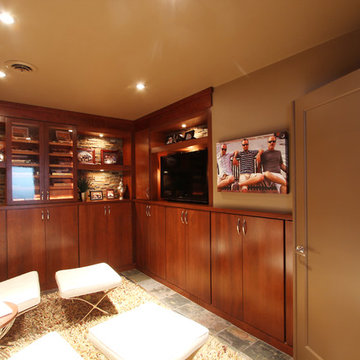
This guest bedroom transform into a family room and a murphy bed is lowered with guests need a place to sleep. Built in cherry cabinets and cherry paneling is around the entire room. The glass cabinet houses a humidor for cigar storage. Two floating shelves offer a spot for display and stacked stone is behind them to add texture. A TV was built in to the cabinets so it is the ultimate relaxing zone.
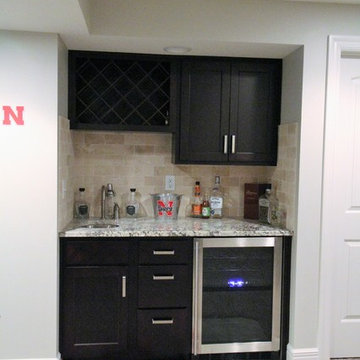
Ispirazione per un angolo bar con lavandino classico con lavello sottopiano, ante in stile shaker, ante nere, top in granito, paraspruzzi beige, paraspruzzi con piastrelle in pietra e moquette
2.111 Foto di angoli bar con paraspruzzi con piastrelle in pietra
7