2.273 Foto di angoli bar con paraspruzzi con piastrelle in ceramica
Filtra anche per:
Budget
Ordina per:Popolari oggi
181 - 200 di 2.273 foto

Ispirazione per un angolo bar classico di medie dimensioni con lavello sottopiano, ante a filo, ante bianche, top in quarzo composito, paraspruzzi bianco, paraspruzzi con piastrelle in ceramica, parquet scuro, pavimento marrone e top bianco

Idee per un grande bancone bar stile rurale con lavello integrato, ante con bugna sagomata, ante in legno scuro, top in marmo, paraspruzzi bianco, paraspruzzi con piastrelle in ceramica, pavimento in legno massello medio, pavimento marrone e top beige
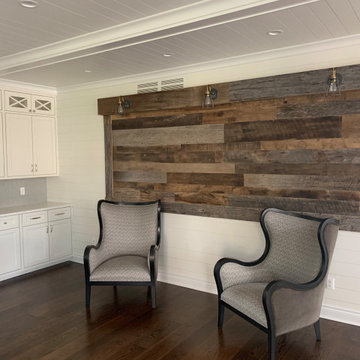
Foto di un piccolo angolo bar con lavandino con lavello sottopiano, ante in stile shaker, ante bianche, top in quarzite, paraspruzzi grigio, paraspruzzi con piastrelle in ceramica, parquet scuro, pavimento marrone e top bianco

Norman & Young
Ispirazione per un grande angolo bar bohémian con ante in stile shaker, ante blu, top in saponaria, paraspruzzi grigio, paraspruzzi con piastrelle in ceramica, pavimento in travertino, pavimento beige e top nero
Ispirazione per un grande angolo bar bohémian con ante in stile shaker, ante blu, top in saponaria, paraspruzzi grigio, paraspruzzi con piastrelle in ceramica, pavimento in travertino, pavimento beige e top nero

Design by: H2D Architecture + Design
www.h2darchitects.com
Built by: Carlisle Classic Homes
Photos: Christopher Nelson Photography
Idee per un angolo bar con lavandino minimalista di medie dimensioni con lavello sottopiano, ante lisce, ante blu, top in quarzo composito, paraspruzzi bianco, paraspruzzi con piastrelle in ceramica, pavimento in sughero e top bianco
Idee per un angolo bar con lavandino minimalista di medie dimensioni con lavello sottopiano, ante lisce, ante blu, top in quarzo composito, paraspruzzi bianco, paraspruzzi con piastrelle in ceramica, pavimento in sughero e top bianco
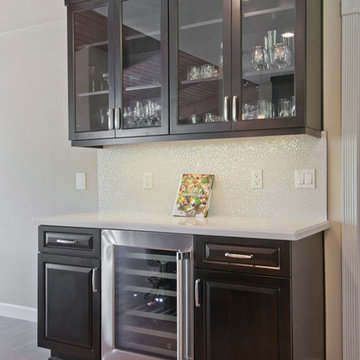
peninsula, wine fridge, quartz, shaker style,
Immagine di un angolo bar di medie dimensioni con lavello sottopiano, ante in stile shaker, ante in legno bruno, top in quarzo composito, paraspruzzi bianco, paraspruzzi con piastrelle in ceramica, pavimento in legno massello medio e pavimento beige
Immagine di un angolo bar di medie dimensioni con lavello sottopiano, ante in stile shaker, ante in legno bruno, top in quarzo composito, paraspruzzi bianco, paraspruzzi con piastrelle in ceramica, pavimento in legno massello medio e pavimento beige
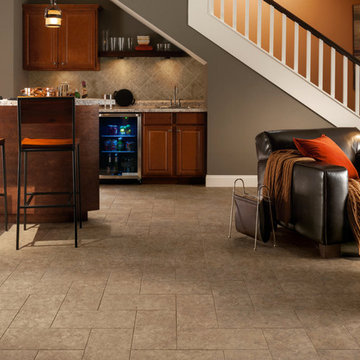
Idee per un grande angolo bar con lavandino tradizionale con lavello da incasso, ante con bugna sagomata, ante in legno scuro, top in granito, paraspruzzi beige, paraspruzzi con piastrelle in ceramica e pavimento con piastrelle in ceramica
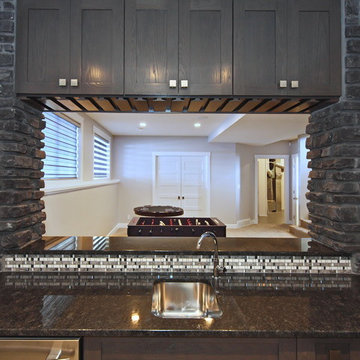
Entertain your guests in style with a beautiful custom bar.
Immagine di un angolo bar con lavandino classico con lavello sottopiano, ante in stile shaker, ante in legno bruno, top in granito, paraspruzzi grigio e paraspruzzi con piastrelle in ceramica
Immagine di un angolo bar con lavandino classico con lavello sottopiano, ante in stile shaker, ante in legno bruno, top in granito, paraspruzzi grigio e paraspruzzi con piastrelle in ceramica
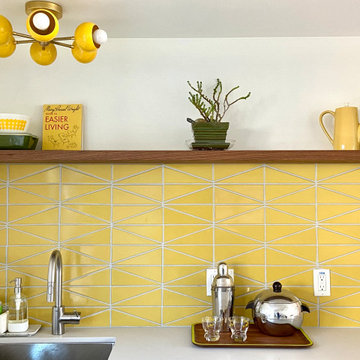
This adorable kitchenette underwent a cheerful transformation thanks to our handmade tile. With crisscrossing grout lines that create elongated diamond shapes, Scalene Triangle Tile in sunny yellow Daffodil matches this midcentury home’s energy beautifully.
DESIGN
Emily Wilska
PHOTOS
Emily Wilska
INSTALLER
Precision Flooring
TILE SHOWN
Daffodil Scalene Triangle

kitchen bar
Immagine di un angolo bar senza lavandino design di medie dimensioni con ante lisce, ante in legno chiaro, top in marmo, paraspruzzi bianco, paraspruzzi con piastrelle in ceramica, parquet chiaro, pavimento beige e top bianco
Immagine di un angolo bar senza lavandino design di medie dimensioni con ante lisce, ante in legno chiaro, top in marmo, paraspruzzi bianco, paraspruzzi con piastrelle in ceramica, parquet chiaro, pavimento beige e top bianco

Foto di un grande angolo bar con lavandino moderno con lavello sottopiano, ante lisce, ante in legno bruno, top in quarzo composito, paraspruzzi grigio, paraspruzzi con piastrelle in ceramica, pavimento con piastrelle in ceramica, pavimento grigio e top nero

Compact home wet bar, galley style.
Immagine di un piccolo angolo bar con lavandino moderno con lavello sottopiano, ante lisce, ante bianche, top in granito, paraspruzzi giallo, paraspruzzi con piastrelle in ceramica, pavimento in legno massello medio, pavimento marrone e top nero
Immagine di un piccolo angolo bar con lavandino moderno con lavello sottopiano, ante lisce, ante bianche, top in granito, paraspruzzi giallo, paraspruzzi con piastrelle in ceramica, pavimento in legno massello medio, pavimento marrone e top nero
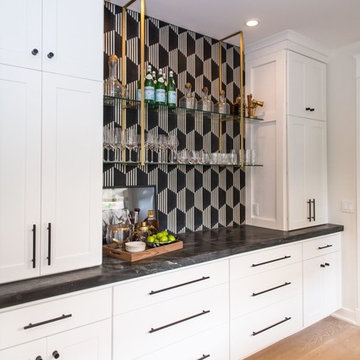
Dry Bar/Pantry Storage
Wolf Home Products - www.wolfhomeproducts.com
Ispirazione per un angolo bar chic con ante con riquadro incassato, ante bianche, paraspruzzi nero, paraspruzzi con piastrelle in ceramica e parquet chiaro
Ispirazione per un angolo bar chic con ante con riquadro incassato, ante bianche, paraspruzzi nero, paraspruzzi con piastrelle in ceramica e parquet chiaro
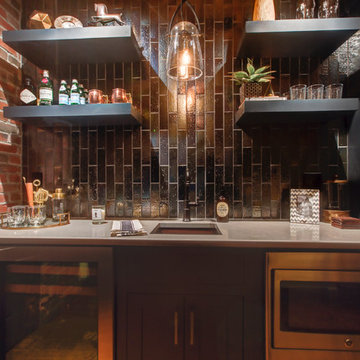
New View Photography
Foto di un piccolo angolo bar con lavandino industriale con lavello sottopiano, ante con riquadro incassato, ante nere, top in quarzo composito, paraspruzzi nero, paraspruzzi con piastrelle in ceramica, parquet scuro e pavimento marrone
Foto di un piccolo angolo bar con lavandino industriale con lavello sottopiano, ante con riquadro incassato, ante nere, top in quarzo composito, paraspruzzi nero, paraspruzzi con piastrelle in ceramica, parquet scuro e pavimento marrone

The key to this project was to create a kitchen fitting of a residence with strong Industrial aesthetics. The PB Kitchen Design team managed to preserve the warmth and organic feel of the home’s architecture. The sturdy materials used to enrich the integrity of the design, never take away from the fact that this space is meant for hospitality. Functionally, the kitchen works equally well for quick family meals or large gatherings. But take a closer look at the use of texture and height. The vaulted ceiling and exposed trusses bring an additional element of awe to this already stunning kitchen.
Project specs: Cabinets by Quality Custom Cabinetry. 48" Wolf range. Sub Zero integrated refrigerator in stainless steel.
Project Accolades: First Place honors in the National Kitchen and Bath Association’s 2014 Design Competition

Immagine di un piccolo angolo bar senza lavandino chic con nessun lavello, ante con riquadro incassato, ante grigie, top in legno, paraspruzzi grigio, paraspruzzi con piastrelle in ceramica, pavimento in legno massello medio, pavimento marrone e top marrone

This home was built in the early 2000’s. We completely reconfigured the kitchen, updated the breakfast room, added a bar to the living room, updated a powder room, a staircase and several fireplaces.
Interior Styling by Kristy Oatman. Photographs by Jordan Katz.
FEATURED IN
Colorado Nest

Idee per un angolo bar con lavandino country di medie dimensioni con pavimento in gres porcellanato, pavimento marrone, lavello sottopiano, ante in stile shaker, ante grigie, top in quarzo composito, paraspruzzi bianco, paraspruzzi con piastrelle in ceramica e top bianco

Marco Ricca
Immagine di un angolo bar chic di medie dimensioni con ante grigie, paraspruzzi marrone, top in acciaio inossidabile, paraspruzzi con piastrelle in ceramica, pavimento con piastrelle in ceramica, pavimento grigio, top grigio e ante in stile shaker
Immagine di un angolo bar chic di medie dimensioni con ante grigie, paraspruzzi marrone, top in acciaio inossidabile, paraspruzzi con piastrelle in ceramica, pavimento con piastrelle in ceramica, pavimento grigio, top grigio e ante in stile shaker

The 100-year old home’s kitchen was old and just didn’t function well. A peninsula in the middle of the main part of the kitchen blocked the path from the back door. This forced the homeowners to mostly use an odd, U-shaped corner of the kitchen.
Design objectives:
-Add an island
-Wow-factor design
-Incorporate arts and crafts with a touch of Mid-century modern style
-Allow for a better work triangle when cooking
-Create a seamless path coming into the home from the backdoor
-Make all the countertops in the space 36” high (the old kitchen had different base cabinet heights)
Design challenges to be solved:
-Island design
-Where to place the sink and dishwasher
-The family’s main entrance into the home is a back door located within the kitchen space. Samantha needed to find a way to make an unobstructed path through the kitchen to the outside
-A large eating area connected to the kitchen felt slightly misplaced – Samantha wanted to bring the kitchen and materials more into this area
-The client does not like appliance garages/cabinets to the counter. The more countertop space, the better!
Design solutions:
-Adding the right island made all the difference! Now the family has a couple of seats within the kitchen space. -Multiple walkways facilitate traffic flow.
-Multiple pantry cabinets (both shallow and deep) are placed throughout the space. A couple of pantry cabinets were even added to the back door wall and wrap around into the breakfast nook to give the kitchen a feel of extending into the adjoining eating area.
-Upper wall cabinets with clear glass offer extra lighting and the opportunity for the client to display her beautiful vases and plates. They add and an airy feel to the space.
-The kitchen had two large existing windows that were ideal for a sink placement. The window closest to the back door made the most sense due to the fact that the other window was in the corner. Now that the sink had a place, we needed to worry about the dishwasher. Samantha didn’t want the dishwasher to be in the way of people coming in the back door – it’s now in the island right across from the sink.
-The homeowners love Motawi Tile. Some fantastic pieces are placed within the backsplash throughout the kitchen. -Larger tiles with borders make for nice accent pieces over the rangetop and by the bar/beverage area.
-The adjacent area for eating is a gorgeous nook with massive windows. We added a built-in furniture-style banquette with additional lower storage cabinets in the same finish. It’s a great way to connect and blend the two areas into what now feels like one big space!
2.273 Foto di angoli bar con paraspruzzi con piastrelle in ceramica
10