1.542 Foto di angoli bar con paraspruzzi con piastrelle di vetro
Filtra anche per:
Budget
Ordina per:Popolari oggi
141 - 160 di 1.542 foto
1 di 2

The open, airy entry leads to a bold, yet playful lounge-like club room; featuring blown glass bubble chandelier, functional bar area with display, and one-of-a-kind layered pattern ceiling detail.

pantry, floating shelves,
Idee per un angolo bar con lavandino classico di medie dimensioni con lavello sottopiano, ante grigie, top in legno, paraspruzzi grigio, paraspruzzi con piastrelle di vetro, pavimento in legno massello medio, top marrone e ante in stile shaker
Idee per un angolo bar con lavandino classico di medie dimensioni con lavello sottopiano, ante grigie, top in legno, paraspruzzi grigio, paraspruzzi con piastrelle di vetro, pavimento in legno massello medio, top marrone e ante in stile shaker

Wet bar features glass cabinetry with glass shelving to showcase the owners' alcohol collection, a paneled Sub Zero wine frig with glass door and paneled drawers, arabesque glass tile back splash and a custom crystal stemware cabinet with glass doors and glass shelving. The wet bar also has up lighting at the crown and under cabinet lighting, switched separately and operated by remote control.
Jack Cook Photography
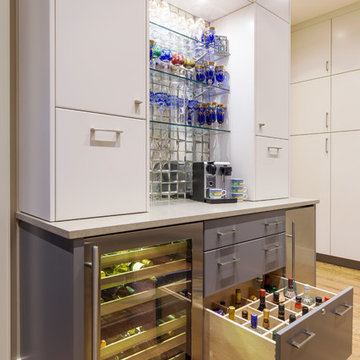
Christopher Davison, AIA
Foto di un angolo bar minimalista di medie dimensioni con nessun lavello, ante lisce, ante grigie, top in quarzo composito, paraspruzzi con piastrelle di vetro e parquet chiaro
Foto di un angolo bar minimalista di medie dimensioni con nessun lavello, ante lisce, ante grigie, top in quarzo composito, paraspruzzi con piastrelle di vetro e parquet chiaro

AV Architects + Builders
Location: Falls Church, VA, USA
Our clients were a newly-wed couple looking to start a new life together. With a love for the outdoors and theirs dogs and cats, we wanted to create a design that wouldn’t make them sacrifice any of their hobbies or interests. We designed a floor plan to allow for comfortability relaxation, any day of the year. We added a mudroom complete with a dog bath at the entrance of the home to help take care of their pets and track all the mess from outside. We added multiple access points to outdoor covered porches and decks so they can always enjoy the outdoors, not matter the time of year. The second floor comes complete with the master suite, two bedrooms for the kids with a shared bath, and a guest room for when they have family over. The lower level offers all the entertainment whether it’s a large family room for movie nights or an exercise room. Additionally, the home has 4 garages for cars – 3 are attached to the home and one is detached and serves as a workshop for him.
The look and feel of the home is informal, casual and earthy as the clients wanted to feel relaxed at home. The materials used are stone, wood, iron and glass and the home has ample natural light. Clean lines, natural materials and simple details for relaxed casual living.
Stacy Zarin Photography
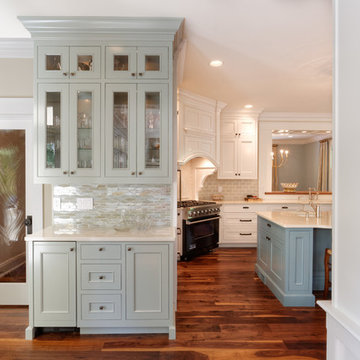
This custom designed bar is perfectly placed between the kitchen and sitting area.
William Manning Photography
Design by Meg Kohnen, Nottinghill Gate Interiors
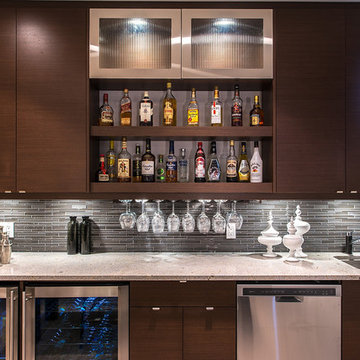
Demetri Gianni Photography.
demetrigianni.com
Esempio di un angolo bar con lavandino moderno con ante lisce, ante marroni, top in laminato, paraspruzzi grigio, paraspruzzi con piastrelle di vetro e pavimento in linoleum
Esempio di un angolo bar con lavandino moderno con ante lisce, ante marroni, top in laminato, paraspruzzi grigio, paraspruzzi con piastrelle di vetro e pavimento in linoleum

This Neo-prairie style home with its wide overhangs and well shaded bands of glass combines the openness of an island getaway with a “C – shaped” floor plan that gives the owners much needed privacy on a 78’ wide hillside lot. Photos by James Bruce and Merrick Ales.

Foto di un angolo bar con lavandino chic di medie dimensioni con lavello sottopiano, ante nere, top in quarzite, paraspruzzi nero, paraspruzzi con piastrelle di vetro, pavimento marrone, top marrone e parquet scuro
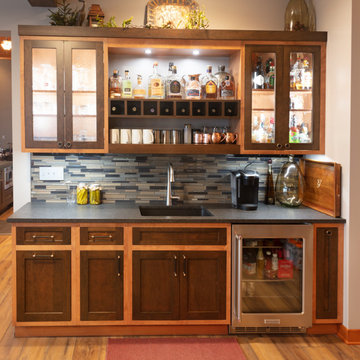
This home bar sits just around the corner from the kitchen. The two toned cabinetry matches the kitchen. Glass front cabinetry with interior lighting adds the perfect glow in the evening.
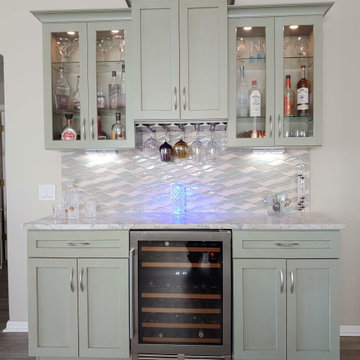
The six foot long bar is a lovely focal point and the first thing you see as you enter the home.
Idee per un piccolo angolo bar senza lavandino classico con ante in stile shaker, ante verdi, top in quarzite, paraspruzzi multicolore, paraspruzzi con piastrelle di vetro e top grigio
Idee per un piccolo angolo bar senza lavandino classico con ante in stile shaker, ante verdi, top in quarzite, paraspruzzi multicolore, paraspruzzi con piastrelle di vetro e top grigio
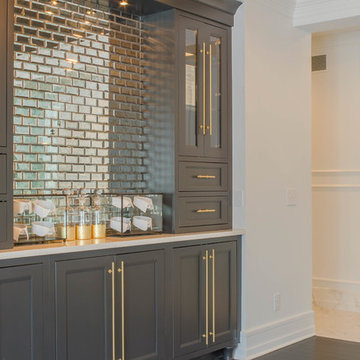
Immagine di un angolo bar tradizionale di medie dimensioni con nessun lavello, ante con riquadro incassato, ante grigie, top in quarzo composito, paraspruzzi con piastrelle di vetro, parquet scuro, pavimento marrone e top bianco

Iris Bachman Photography
Idee per un piccolo angolo bar con lavandino classico con lavello sottopiano, ante con riquadro incassato, ante grigie, top in quarzo composito, paraspruzzi grigio, paraspruzzi con piastrelle di vetro, parquet scuro, pavimento marrone e top bianco
Idee per un piccolo angolo bar con lavandino classico con lavello sottopiano, ante con riquadro incassato, ante grigie, top in quarzo composito, paraspruzzi grigio, paraspruzzi con piastrelle di vetro, parquet scuro, pavimento marrone e top bianco

Designed By: Robby & Lisa Griffin
Photios By: Desired Photo
Foto di un piccolo angolo bar con lavandino contemporaneo con lavello sottopiano, ante in stile shaker, ante beige, top in marmo, paraspruzzi marrone, paraspruzzi con piastrelle di vetro, parquet chiaro e pavimento marrone
Foto di un piccolo angolo bar con lavandino contemporaneo con lavello sottopiano, ante in stile shaker, ante beige, top in marmo, paraspruzzi marrone, paraspruzzi con piastrelle di vetro, parquet chiaro e pavimento marrone

This was a unique nook off of the kitchen where we created a cozy wine bar. I encouraged the builder to extend the dividing wall to create space for this corner banquette for the owners to enjoy a glass of wine or their morning meal.
Photo credit: John Magor Photography
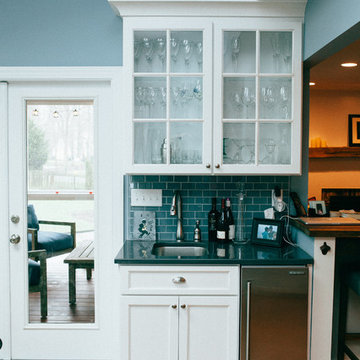
Leney Breeden
Foto di un piccolo angolo bar con lavandino country con lavello sottopiano, ante lisce, ante bianche, top in quarzite, paraspruzzi blu, paraspruzzi con piastrelle di vetro e pavimento in legno massello medio
Foto di un piccolo angolo bar con lavandino country con lavello sottopiano, ante lisce, ante bianche, top in quarzite, paraspruzzi blu, paraspruzzi con piastrelle di vetro e pavimento in legno massello medio
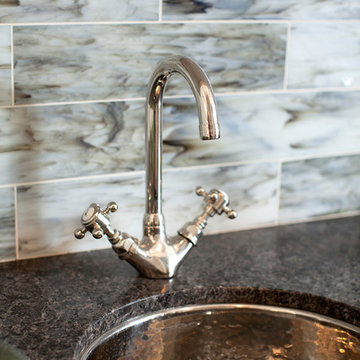
Foto di un angolo bar con lavandino tradizionale di medie dimensioni con lavello sottopiano, ante con riquadro incassato, ante bianche, top in granito, paraspruzzi blu, paraspruzzi con piastrelle di vetro e parquet scuro
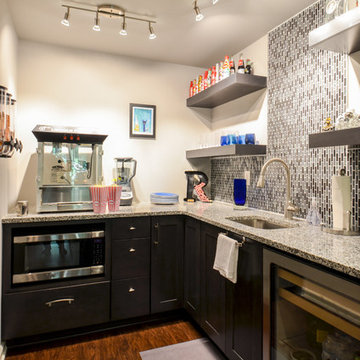
Amy Morris, Cira Photography
Immagine di un angolo bar con lavandino tradizionale di medie dimensioni con lavello sottopiano, ante in stile shaker, ante grigie, top in granito, paraspruzzi multicolore e paraspruzzi con piastrelle di vetro
Immagine di un angolo bar con lavandino tradizionale di medie dimensioni con lavello sottopiano, ante in stile shaker, ante grigie, top in granito, paraspruzzi multicolore e paraspruzzi con piastrelle di vetro

Beautiful navy mirrored tiles form the backsplash of this bar area with custom cabinetry. A small dining area with vintage Paul McCobb chairs make this a wonderful happy hour spot!

Ispirazione per un bancone bar contemporaneo di medie dimensioni con ante bianche, top in quarzo composito, paraspruzzi con piastrelle di vetro, paraspruzzi multicolore, ante di vetro, pavimento in gres porcellanato e pavimento beige
1.542 Foto di angoli bar con paraspruzzi con piastrelle di vetro
8