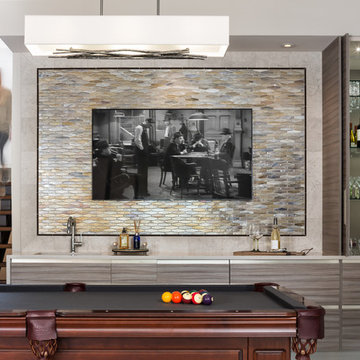1.842 Foto di angoli bar con paraspruzzi con piastrelle a mosaico e paraspruzzi in quarzo composito
Filtra anche per:
Budget
Ordina per:Popolari oggi
1 - 20 di 1.842 foto
1 di 3

Pool parties and sports-watching are cherished activities for the family of this 1961 ranch home in San Jose’s Willow Glen neighborhood. As the design process evolved, the idea of the Ultimate Cocktail Bar emerged and developed into an integral component of the new bright kitchen.

Dark Grey Bar
Idee per un angolo bar minimal di medie dimensioni con lavello sottopiano, ante con riquadro incassato, ante blu, top in quarzo composito, paraspruzzi nero, paraspruzzi in quarzo composito, pavimento con piastrelle in ceramica, pavimento grigio e top nero
Idee per un angolo bar minimal di medie dimensioni con lavello sottopiano, ante con riquadro incassato, ante blu, top in quarzo composito, paraspruzzi nero, paraspruzzi in quarzo composito, pavimento con piastrelle in ceramica, pavimento grigio e top nero

Esempio di un angolo bar con lavandino di medie dimensioni con lavello sottopiano, ante a filo, ante grigie, top in quarzo composito, paraspruzzi bianco, paraspruzzi in quarzo composito, parquet chiaro, pavimento marrone e top bianco

Idee per un grande angolo bar con lavandino chic con lavello sottopiano, ante con riquadro incassato, ante grigie, top in quarzo composito, paraspruzzi marrone, paraspruzzi con piastrelle a mosaico, pavimento in legno massello medio, pavimento marrone e top nero

Man Cave/She Shed
Esempio di un grande bancone bar classico con lavello da incasso, ante in legno bruno, paraspruzzi multicolore, parquet scuro, pavimento marrone, top multicolore, top in quarzo composito, paraspruzzi in quarzo composito e ante con bugna sagomata
Esempio di un grande bancone bar classico con lavello da incasso, ante in legno bruno, paraspruzzi multicolore, parquet scuro, pavimento marrone, top multicolore, top in quarzo composito, paraspruzzi in quarzo composito e ante con bugna sagomata

Foto di un bancone bar chic con lavello sottopiano, ante lisce, ante grigie, paraspruzzi blu, paraspruzzi con piastrelle a mosaico, pavimento in legno massello medio, pavimento marrone e top grigio

Immagine di un angolo bar con lavandino chic con lavello sottopiano, ante in stile shaker, ante blu, top in legno, paraspruzzi bianco, paraspruzzi con piastrelle a mosaico, pavimento in legno massello medio, pavimento marrone e top marrone

This vibrant scullery is adjacent to the kitchen through a cased opening, and functions as a perfect spot for additional storage, wine storage, a coffee station, and much more. Pike choose a large wall of open bookcase style shelving to cover one wall and be a great spot to store fine china, bar ware, cookbooks, etc. However, it would be very simple to add some cabinet doors if desired by the homeowner with the way these were designed.
Take note of the cabinet from wine fridge near the center of this photo, and to the left of it is actually a cabinet front dishwasher.
Cabinet color- Benjamin Moore Soot
Wine Fridge- Thermador Freedom ( https://www.fergusonshowrooms.com/product/thermador-T24UW900-custom-panel-right-hinge-1221773)

Seating for 4 is available at this sophisticated home bar. It's outfitted with a beer tap, lots of refrigeration and storage, ice maker and dishwasher.....Photo by Jared Kuzia

Another beautiful home built by G.A. White Homes. We had the pleasure of working on the kitchen, living room, basement bar, and bathrooms. This home has a very classic and clean elements which makes for a very welcoming feel.
Designer: Aaron Mauk
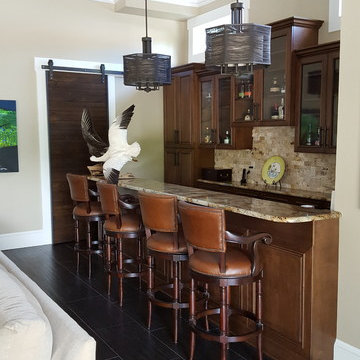
Idee per un bancone bar chic di medie dimensioni con ante con bugna sagomata, ante in legno scuro, top in granito e paraspruzzi con piastrelle a mosaico

This is the perfect example of how a designer can help client's think outside the box. Nothing really lines up, but it all works. Photos by: Rod Foster
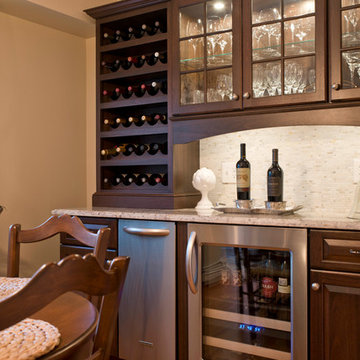
Idee per un angolo bar con lavandino classico di medie dimensioni con nessun lavello, ante con bugna sagomata, ante in legno bruno, top in granito, paraspruzzi bianco, paraspruzzi con piastrelle a mosaico, pavimento in legno massello medio e pavimento beige
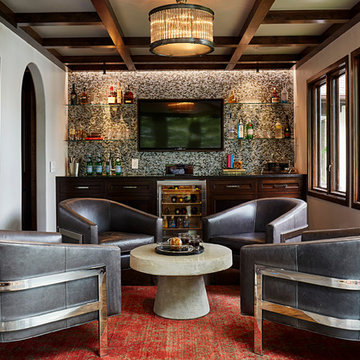
Kip Dawkins
Idee per un piccolo bancone bar tradizionale con ante in legno bruno, paraspruzzi multicolore, paraspruzzi con piastrelle a mosaico, parquet scuro e ante con riquadro incassato
Idee per un piccolo bancone bar tradizionale con ante in legno bruno, paraspruzzi multicolore, paraspruzzi con piastrelle a mosaico, parquet scuro e ante con riquadro incassato
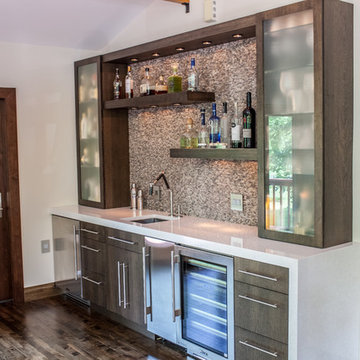
Ispirazione per un piccolo angolo bar con lavandino tradizionale con lavello sottopiano, ante lisce, top in superficie solida, paraspruzzi grigio, paraspruzzi con piastrelle a mosaico, parquet scuro e ante marroni

Esempio di un grande bancone bar design con lavello sottopiano, ante con riquadro incassato, ante in legno bruno, top in quarzo composito, paraspruzzi multicolore, paraspruzzi con piastrelle a mosaico, pavimento con piastrelle in ceramica e pavimento beige

Modern Outdoor Kitchen designed and built by Hochuli Design and Remodeling Team to accommodate a family who enjoys spending most of their time outdoors.
Photos by: Ryan WIlson

Only a few minutes from the project to the Right (Another Minnetonka Finished Basement) this space was just as cluttered, dark, and underutilized.
Done in tandem with Landmark Remodeling, this space had a specific aesthetic: to be warm, with stained cabinetry, a gas fireplace, and a wet bar.
They also have a musically inclined son who needed a place for his drums and piano. We had ample space to accommodate everything they wanted.
We decided to move the existing laundry to another location, which allowed for a true bar space and two-fold, a dedicated laundry room with folding counter and utility closets.
The existing bathroom was one of the scariest we've seen, but we knew we could save it.
Overall the space was a huge transformation!
Photographer- Height Advantages
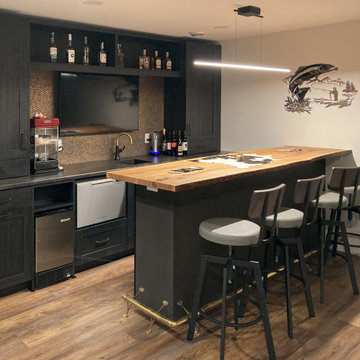
Ispirazione per un angolo bar con lavandino country con lavello integrato, ante in stile shaker, ante in legno bruno, top in legno e paraspruzzi con piastrelle a mosaico
1.842 Foto di angoli bar con paraspruzzi con piastrelle a mosaico e paraspruzzi in quarzo composito
1
