303 Foto di angoli bar con paraspruzzi con lastra di vetro
Filtra anche per:
Budget
Ordina per:Popolari oggi
21 - 40 di 303 foto
1 di 2
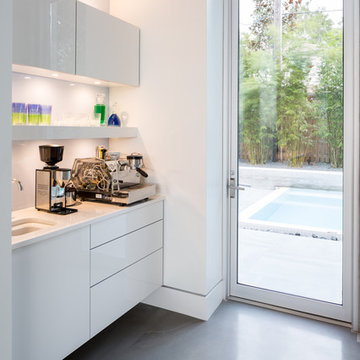
Ryan Begley Photography
Foto di un angolo bar con lavandino minimalista di medie dimensioni con lavello sottopiano, ante lisce, ante bianche, top in quarzo composito, paraspruzzi blu, paraspruzzi con lastra di vetro e pavimento in cemento
Foto di un angolo bar con lavandino minimalista di medie dimensioni con lavello sottopiano, ante lisce, ante bianche, top in quarzo composito, paraspruzzi blu, paraspruzzi con lastra di vetro e pavimento in cemento
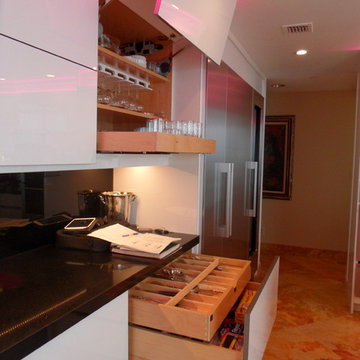
Glass tops with movement inside of the glass. All acrylic cabinet. custom L.E.D lighting throughout the Kitchen. All Servo Drive doors on wall cabinets and a lot of extra accessory hidden behind.

Idee per un piccolo angolo bar con lavandino tradizionale con lavello sottopiano, ante a filo, ante verdi, top in marmo, paraspruzzi con lastra di vetro, parquet chiaro, pavimento marrone e top nero

We took out an office in opening up the floor plan of this renovation. We designed this home bar complete with sink and beverage fridge which serves guests in the family room and living room. The mother of pearl penny round backsplash catches the light and echoes the coastal theme.
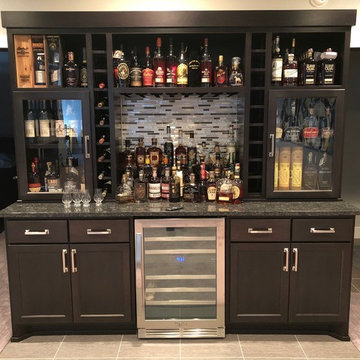
Custom liquor display cabinet made to look like it'd been in the house from the beginning.
Idee per un angolo bar chic di medie dimensioni con nessun lavello, ante in legno bruno, top in granito, paraspruzzi multicolore, paraspruzzi con lastra di vetro, pavimento in vinile, pavimento multicolore e top multicolore
Idee per un angolo bar chic di medie dimensioni con nessun lavello, ante in legno bruno, top in granito, paraspruzzi multicolore, paraspruzzi con lastra di vetro, pavimento in vinile, pavimento multicolore e top multicolore

Anastasia Alkema Photography
Immagine di un ampio bancone bar contemporaneo con lavello sottopiano, ante lisce, ante nere, top in quarzo composito, parquet scuro, pavimento marrone, top bianco e paraspruzzi con lastra di vetro
Immagine di un ampio bancone bar contemporaneo con lavello sottopiano, ante lisce, ante nere, top in quarzo composito, parquet scuro, pavimento marrone, top bianco e paraspruzzi con lastra di vetro

Photos @ Eric Carvajal
Esempio di un piccolo angolo bar con lavandino minimalista con lavello sottopiano, ante lisce, ante in legno scuro, paraspruzzi con lastra di vetro, pavimento multicolore, top bianco e pavimento in ardesia
Esempio di un piccolo angolo bar con lavandino minimalista con lavello sottopiano, ante lisce, ante in legno scuro, paraspruzzi con lastra di vetro, pavimento multicolore, top bianco e pavimento in ardesia

36" SubZero Pro Refrigerator anchors one end of the back wall of this basement bar. The other side is a hidden pantry cabinet. The wall cabinets were brought down the countertop and include glass doors and glass shelves. Glass shelves span the width between the cabients and sit in front of a back lit glass panel that adds to the ambiance of the bar. Undercounter wine refrigerators were incorporated on the back wall as well.

Free ebook, Creating the Ideal Kitchen. DOWNLOAD NOW
Collaborations with builders on new construction is a favorite part of my job. I love seeing a house go up from the blueprints to the end of the build. It is always a journey filled with a thousand decisions, some creative on-the-spot thinking and yes, usually a few stressful moments. This Naperville project was a collaboration with a local builder and architect. The Kitchen Studio collaborated by completing the cabinetry design and final layout for the entire home.
In the basement, we carried the warm gray tones into a custom bar, featuring a 90” wide beverage center from True Appliances. The glass shelving in the open cabinets and the antique mirror give the area a modern twist on a classic pub style bar.
If you are building a new home, The Kitchen Studio can offer expert help to make the most of your new construction home. We provide the expertise needed to ensure that you are getting the most of your investment when it comes to cabinetry, design and storage solutions. Give us a call if you would like to find out more!
Designed by: Susan Klimala, CKBD
Builder: Hampton Homes
Photography by: Michael Alan Kaskel
For more information on kitchen and bath design ideas go to: www.kitchenstudio-ge.com
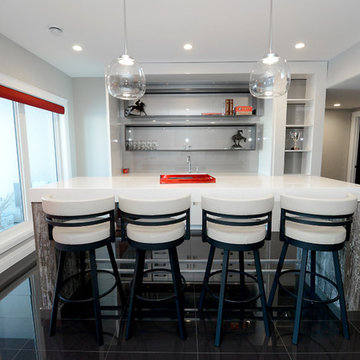
Heather Fritz Photography
Ispirazione per un bancone bar contemporaneo di medie dimensioni con ante lisce, lavello sottopiano, ante bianche, top in quarzite, paraspruzzi grigio, paraspruzzi con lastra di vetro e pavimento in gres porcellanato
Ispirazione per un bancone bar contemporaneo di medie dimensioni con ante lisce, lavello sottopiano, ante bianche, top in quarzite, paraspruzzi grigio, paraspruzzi con lastra di vetro e pavimento in gres porcellanato
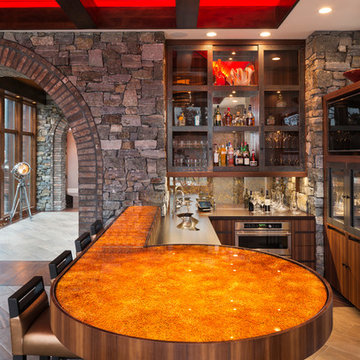
Builder: John Kraemer & Sons
Photography: Landmark Photography
Home & Interior Design: Tom Rauscher
Cabinetry: North Star Kitchens
Ispirazione per un angolo bar con lavandino design di medie dimensioni con lavello sottopiano, ante lisce, ante in legno scuro, top in vetro, paraspruzzi con lastra di vetro e pavimento in gres porcellanato
Ispirazione per un angolo bar con lavandino design di medie dimensioni con lavello sottopiano, ante lisce, ante in legno scuro, top in vetro, paraspruzzi con lastra di vetro e pavimento in gres porcellanato
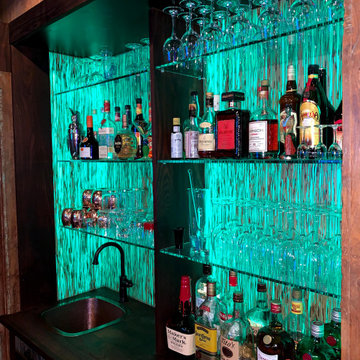
Ispirazione per un angolo bar con lavandino eclettico di medie dimensioni con lavello da incasso, ante con riquadro incassato, ante in legno bruno, top in legno, paraspruzzi multicolore, paraspruzzi con lastra di vetro, pavimento in gres porcellanato, pavimento grigio e top multicolore
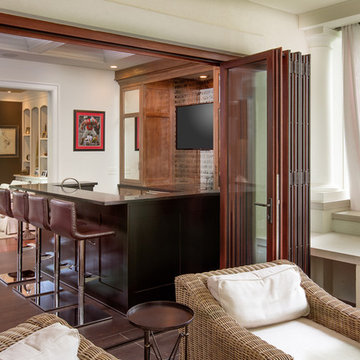
JE Evans Photography
Ispirazione per un bancone bar industriale di medie dimensioni con lavello sottopiano, ante in stile shaker, ante con finitura invecchiata, top in granito, paraspruzzi con lastra di vetro e pavimento con piastrelle in ceramica
Ispirazione per un bancone bar industriale di medie dimensioni con lavello sottopiano, ante in stile shaker, ante con finitura invecchiata, top in granito, paraspruzzi con lastra di vetro e pavimento con piastrelle in ceramica

Behind the rolling hills of Arthurs Seat sits “The Farm”, a coastal getaway and future permanent residence for our clients. The modest three bedroom brick home will be renovated and a substantial extension added. The footprint of the extension re-aligns to face the beautiful landscape of the western valley and dam. The new living and dining rooms open onto an entertaining terrace.
The distinct roof form of valleys and ridges relate in level to the existing roof for continuation of scale. The new roof cantilevers beyond the extension walls creating emphasis and direction towards the natural views.
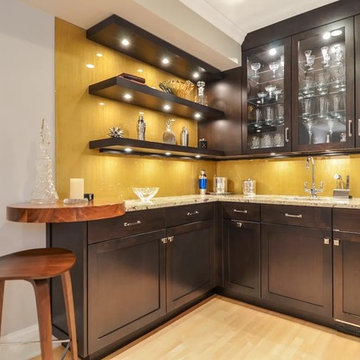
Ispirazione per un angolo bar con lavandino contemporaneo di medie dimensioni con lavello sottopiano, ante in stile shaker, ante in legno bruno, top in granito, paraspruzzi giallo, paraspruzzi con lastra di vetro, parquet chiaro e pavimento marrone

This small kitchen area features, white cabinets by Legacy Woodwork, white back painted glass backsplash by Glassworks, corian countertop by The Tile Gallery, all planned and designed by Space Interior Design
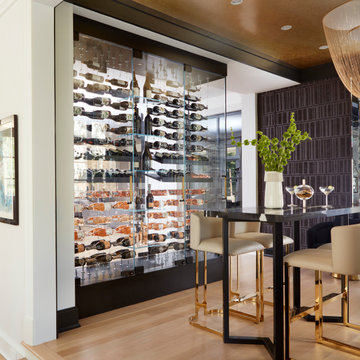
A DEANE client returned in 2022 for an update to their kitchen remodel project from 2006. This incredible transformation was driven by the desire to create a glamorous space for entertaining. Taking the space that used to be an office, walls were taken down to allow the new bar and tasting table to be integrated into the kitchen and living area. A climate-controlled glass wine cabinet with knurled brass handles elegantly displays bottles and defines the space while still allowing it to feel light and airy. The bar boasts door-style “wave” cabinets in high-gloss black lacquer that seamlessly conceal beverage and bottle storage drawers and an ice maker. The open shelving with integrated LED lighting and satin brass edging anchor the marble countertop.
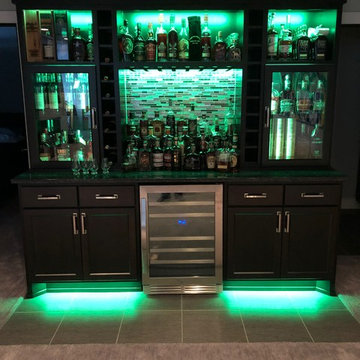
White
Foto di un angolo bar tradizionale di medie dimensioni con nessun lavello, ante in legno bruno, top in granito, paraspruzzi multicolore, paraspruzzi con lastra di vetro, pavimento in vinile, pavimento multicolore e top multicolore
Foto di un angolo bar tradizionale di medie dimensioni con nessun lavello, ante in legno bruno, top in granito, paraspruzzi multicolore, paraspruzzi con lastra di vetro, pavimento in vinile, pavimento multicolore e top multicolore
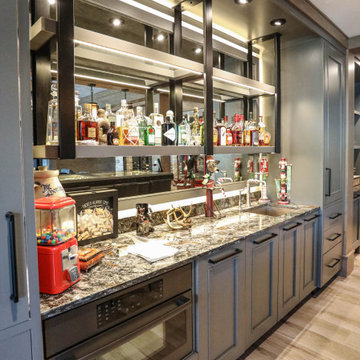
The lower level is where you'll find the party, with the fully-equipped bar, wine cellar and theater room. Glass display case serves as the bar top for the beautifully finished custom bar. The bar is served by a full-size paneled-front Sub-Zero refrigerator, undercounter ice maker, a Fisher & Paykel DishDrawer & a Bosch Speed Oven.
General Contracting by Martin Bros. Contracting, Inc.; James S. Bates, Architect; Interior Design by InDesign; Photography by Marie Martin Kinney.
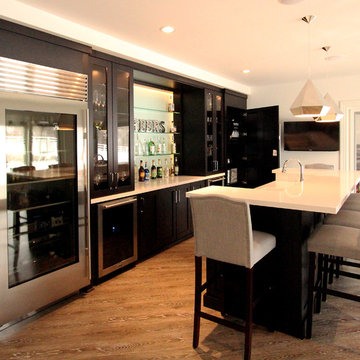
36" SubZero Pro Refrigerator anchors one end of the back wall of this basement bar. The other side is a hidden pantry cabinet. The wall cabinets were brought down the countertop and include glass doors and glass shelves. Glass shelves span the width between the cabients and sit in front of a back lit glass panel that adds to the ambiance of the bar. Undercounter wine refrigerators were incorporated on the back wall as well.
303 Foto di angoli bar con paraspruzzi con lastra di vetro
2