366 Foto di angoli bar con paraspruzzi bianco e top grigio
Filtra anche per:
Budget
Ordina per:Popolari oggi
1 - 20 di 366 foto
1 di 3

Birchwood Construction had the pleasure of working with Jonathan Lee Architects to revitalize this beautiful waterfront cottage. Located in the historic Belvedere Club community, the home's exterior design pays homage to its original 1800s grand Southern style. To honor the iconic look of this era, Birchwood craftsmen cut and shaped custom rafter tails and an elegant, custom-made, screen door. The home is framed by a wraparound front porch providing incomparable Lake Charlevoix views.
The interior is embellished with unique flat matte-finished countertops in the kitchen. The raw look complements and contrasts with the high gloss grey tile backsplash. Custom wood paneling captures the cottage feel throughout the rest of the home. McCaffery Painting and Decorating provided the finishing touches by giving the remodeled rooms a fresh coat of paint.
Photo credit: Phoenix Photographic
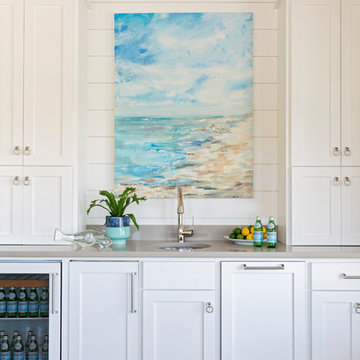
Immagine di un angolo bar con lavandino stile marinaro con lavello sottopiano, ante in stile shaker, ante bianche, paraspruzzi bianco, paraspruzzi in legno e top grigio

Idee per un ampio angolo bar con lavandino moderno con lavello sottopiano, ante in stile shaker, ante bianche, top in quarzite, paraspruzzi bianco, paraspruzzi in perlinato, parquet chiaro, pavimento marrone e top grigio

Our clients were living in a Northwood Hills home in Dallas that was built in 1968. Some updates had been done but none really to the main living areas in the front of the house. They love to entertain and do so frequently but the layout of their house wasn’t very functional. There was a galley kitchen, which was mostly shut off to the rest of the home. They were not using the formal living and dining room in front of your house, so they wanted to see how this space could be better utilized. They wanted to create a more open and updated kitchen space that fits their lifestyle. One idea was to turn part of this space into an office, utilizing the bay window with the view out of the front of the house. Storage was also a necessity, as they entertain often and need space for storing those items they use for entertaining. They would also like to incorporate a wet bar somewhere!
We demoed the brick and paneling from all of the existing walls and put up drywall. The openings on either side of the fireplace and through the entryway were widened and the kitchen was completely opened up. The fireplace surround is changed to a modern Emser Esplanade Trail tile, versus the chunky rock it was previously. The ceiling was raised and leveled out and the beams were removed throughout the entire area. Beautiful Olympus quartzite countertops were installed throughout the kitchen and butler’s pantry with white Chandler cabinets and Grace 4”x12” Bianco tile backsplash. A large two level island with bar seating for guests was built to create a little separation between the kitchen and dining room. Contrasting black Chandler cabinets were used for the island, as well as for the bar area, all with the same 6” Emtek Alexander pulls. A Blanco low divide metallic gray kitchen sink was placed in the center of the island with a Kohler Bellera kitchen faucet in vibrant stainless. To finish off the look three Iconic Classic Globe Small Pendants in Antiqued Nickel pendant lights were hung above the island. Black Supreme granite countertops with a cool leathered finish were installed in the wet bar, The backsplash is Choice Fawn gloss 4x12” tile, which created a little different look than in the kitchen. A hammered copper Hayden square sink was installed in the bar, giving it that cool bar feel with the black Chandler cabinets. Off the kitchen was a laundry room and powder bath that were also updated. They wanted to have a little fun with these spaces, so the clients chose a geometric black and white Bella Mori 9x9” porcelain tile. Coordinating black and white polka dot wallpaper was installed in the laundry room and a fun floral black and white wallpaper in the powder bath. A dark bronze Metal Mirror with a shelf was installed above the porcelain pedestal sink with simple floating black shelves for storage.
Their butlers pantry, the added storage space, and the overall functionality has made entertaining so much easier and keeps unwanted things out of sight, whether the guests are sitting at the island or at the wet bar! The clients absolutely love their new space and the way in which has transformed their lives and really love entertaining even more now!
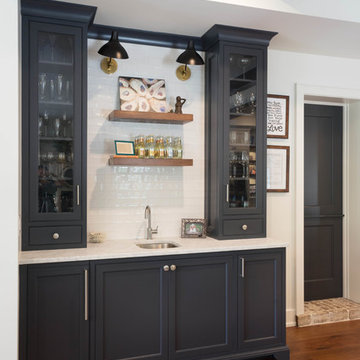
Idee per un angolo bar con lavandino country di medie dimensioni con lavello sottopiano, ante a filo, ante grigie, top in marmo, paraspruzzi bianco, paraspruzzi con piastrelle diamantate, parquet scuro, pavimento marrone e top grigio

Homeowner wanted a modern wet bar with hints of rusticity. These custom cabinets have metal mesh inserts in upper cabinets and painted brick backsplash. The wine storage area is recessed into the wall to allow more open floor space

After purchasing this home my clients wanted to update the house to their lifestyle and taste. We remodeled the home to enhance the master suite, all bathrooms, paint, lighting, and furniture.
Photography: Michael Wiltbank
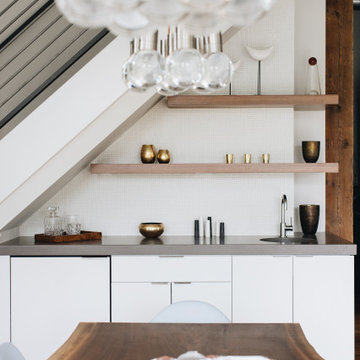
Immagine di un angolo bar con lavandino moderno con lavello sottopiano, ante lisce, ante bianche, top in cemento, paraspruzzi bianco, paraspruzzi con piastrelle in ceramica, parquet chiaro e top grigio

Connie Anderson
Esempio di un ampio angolo bar con lavandino chic con nessun lavello, ante con riquadro incassato, ante grigie, top in marmo, paraspruzzi bianco, paraspruzzi con piastrelle diamantate, parquet chiaro, pavimento marrone e top grigio
Esempio di un ampio angolo bar con lavandino chic con nessun lavello, ante con riquadro incassato, ante grigie, top in marmo, paraspruzzi bianco, paraspruzzi con piastrelle diamantate, parquet chiaro, pavimento marrone e top grigio

Farmhouse style kitchen with reclaimed materials and shiplap walls.
Idee per un angolo bar country di medie dimensioni con lavello sottopiano, ante con bugna sagomata, ante bianche, top in quarzo composito, paraspruzzi bianco, paraspruzzi in perlinato, pavimento in legno massello medio, pavimento marrone e top grigio
Idee per un angolo bar country di medie dimensioni con lavello sottopiano, ante con bugna sagomata, ante bianche, top in quarzo composito, paraspruzzi bianco, paraspruzzi in perlinato, pavimento in legno massello medio, pavimento marrone e top grigio

Redesigning the bar improves the flow with the rest of the basement allowing for easy access in and out of the bar. This beautiful table was custom made from reclaimed wood and serves as a buffet space, game table, dining table, or a spot to sit and have a drink.
Instead of having a flooring change from carpet and to tile, this wood-look luxury vinyl plank was installed. The flow is improved and the space feels larger.
The main finishes are neutral with a mix of rustic, traditional, and coastal styles. The painted cabinetry contrasts nicely with the stained table and flooring. Pops of blue are seen in the accessories.
Photo by: Beth Skogen

Foto di un grande angolo bar con lavandino country con lavello sottopiano, ante con riquadro incassato, ante bianche, top in superficie solida, paraspruzzi bianco, pavimento in pietra calcarea, pavimento grigio e top grigio

This Fairbanks ranch kitchen remodel project masterfully blends a contemporary matte finished cabinetry front with the warmth and texture of wire brushed oak veneer. The result is a stunning and sophisticated space that is both functional and inviting.
The inspiration for this kitchen remodel came from the desire to create a space that was both modern and timeless. A place that a young family can raise their children and create memories that will last a lifetime.

Esempio di un angolo bar con lavandino chic di medie dimensioni con nessun lavello, ante in stile shaker, ante bianche, top in granito, paraspruzzi bianco, paraspruzzi con piastrelle diamantate, pavimento in legno massello medio, pavimento marrone e top grigio

Idee per un ampio angolo bar con lavandino minimalista con lavello sottopiano, ante in stile shaker, ante grigie, top in quarzo composito, paraspruzzi bianco, paraspruzzi in marmo, pavimento in legno massello medio, pavimento marrone e top grigio
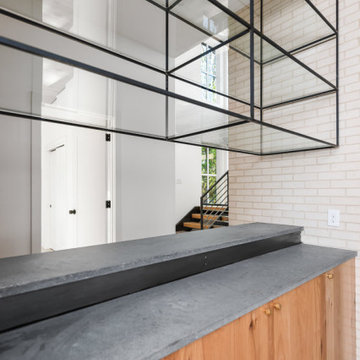
Ispirazione per un angolo bar senza lavandino industriale con ante lisce, ante in legno scuro, top in cemento, paraspruzzi bianco, paraspruzzi in mattoni, parquet chiaro e top grigio
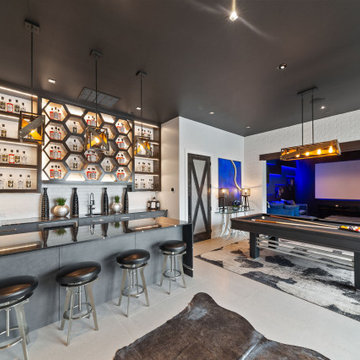
Ispirazione per un bancone bar minimal con ante lisce, ante grigie, paraspruzzi bianco, pavimento grigio e top grigio
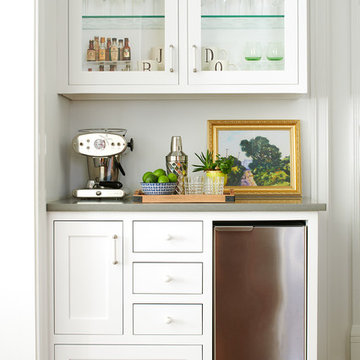
This is a custom beverage center, in an area that can be considered a hub between the kitchen, dining room, and family room.
Whether it’s in the family room, the office, or the butler’s pantry, every shelf is perfectly staged, down to the centimeter.
photo credit: Rebecca McAlpin

Immagine di un piccolo angolo bar con lavandino classico con lavello sottopiano, ante in stile shaker, ante nere, top in quarzite, paraspruzzi bianco, paraspruzzi in marmo, pavimento in legno massello medio, pavimento marrone e top grigio

The beverage station is a favorite area of this project, with a coffee center on one side and an entertaining bar on the other. Visual textures are layered here featuring a custom stone table with a hexagonal base, eye-catching wallpaper, and woven chairs invoking a California feel. Intelligent kitchen design includes lower cabinetry designed with refrigerator drawers, as well as drawers for glassware storage, ensuring a seamless entertainment experience.
366 Foto di angoli bar con paraspruzzi bianco e top grigio
1