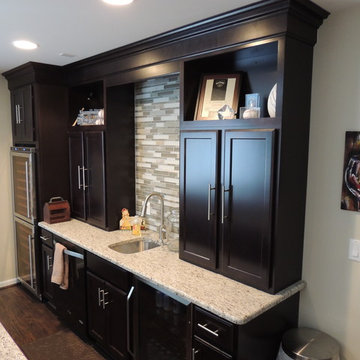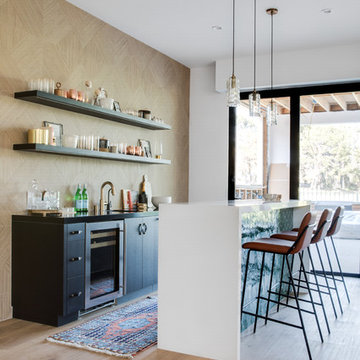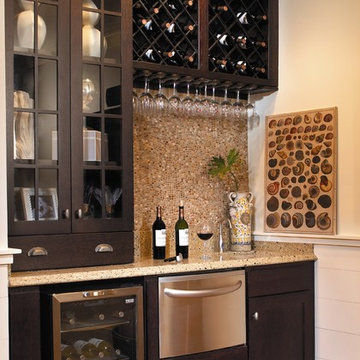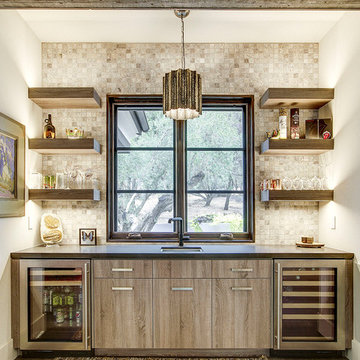1.004 Foto di angoli bar con paraspruzzi beige
Filtra anche per:
Budget
Ordina per:Popolari oggi
1 - 20 di 1.004 foto
1 di 3

This bold blue wet bar remodel in San Juan Capistrano features floating shelves and a beverage center tucked under the countertop with cabinet storage.

This elegant home is a modern medley of design with metal accents, pastel hues, bright upholstery, wood flooring, and sleek lighting.
Project completed by Wendy Langston's Everything Home interior design firm, which serves Carmel, Zionsville, Fishers, Westfield, Noblesville, and Indianapolis.
To learn more about this project, click here:
https://everythinghomedesigns.com/portfolio/mid-west-living-project/

With Summer on its way, having a home bar is the perfect setting to host a gathering with family and friends, and having a functional and totally modern home bar will allow you to do so!

Jeri Koegel
Idee per un angolo bar chic di medie dimensioni con moquette, ante a filo, ante beige, top in quarzo composito, paraspruzzi beige, paraspruzzi in lastra di pietra e pavimento beige
Idee per un angolo bar chic di medie dimensioni con moquette, ante a filo, ante beige, top in quarzo composito, paraspruzzi beige, paraspruzzi in lastra di pietra e pavimento beige

Esempio di un angolo bar tradizionale di medie dimensioni con ante in stile shaker, ante in legno bruno, top in granito, paraspruzzi beige, paraspruzzi con piastrelle di vetro, parquet scuro e lavello sottopiano

Idee per un piccolo angolo bar con lavandino contemporaneo con nessun lavello, ante con bugna sagomata, ante in legno bruno, top in granito, paraspruzzi beige, paraspruzzi con piastrelle in ceramica, pavimento in legno massello medio e pavimento marrone

© Robert Granoff Photography
Immagine di un angolo bar con lavandino design con parquet chiaro, lavello sottopiano, ante lisce, ante in legno chiaro, paraspruzzi beige e pavimento beige
Immagine di un angolo bar con lavandino design con parquet chiaro, lavello sottopiano, ante lisce, ante in legno chiaro, paraspruzzi beige e pavimento beige

Only a few minutes from the project to the Right (Another Minnetonka Finished Basement) this space was just as cluttered, dark, and underutilized.
Done in tandem with Landmark Remodeling, this space had a specific aesthetic: to be warm, with stained cabinetry, a gas fireplace, and a wet bar.
They also have a musically inclined son who needed a place for his drums and piano. We had ample space to accommodate everything they wanted.
We decided to move the existing laundry to another location, which allowed for a true bar space and two-fold, a dedicated laundry room with folding counter and utility closets.
The existing bathroom was one of the scariest we've seen, but we knew we could save it.
Overall the space was a huge transformation!
Photographer- Height Advantages

Butlers pantry with walk in pantry across from it.
Ispirazione per un angolo bar senza lavandino contemporaneo di medie dimensioni con ante di vetro, ante bianche, top in quarzite, paraspruzzi beige, paraspruzzi con piastrelle a mosaico, parquet scuro e top bianco
Ispirazione per un angolo bar senza lavandino contemporaneo di medie dimensioni con ante di vetro, ante bianche, top in quarzite, paraspruzzi beige, paraspruzzi con piastrelle a mosaico, parquet scuro e top bianco

Immagine di un angolo bar con lavandino minimal con ante in stile shaker, ante nere, paraspruzzi beige, parquet chiaro, pavimento beige e top nero

The homeowner felt closed-in with a small entry to the kitchen which blocked off all visual and audio connections to the rest of the first floor. The small and unimportant entry to the kitchen created a bottleneck of circulation between rooms. Our goal was to create an open connection between 1st floor rooms, make the kitchen a focal point and improve general circulation.
We removed the major wall between the kitchen & dining room to open up the site lines and expose the full extent of the first floor. We created a new cased opening that framed the kitchen and made the rear Palladian style windows a focal point. White cabinetry was used to keep the kitchen bright and a sharp contrast against the wood floors and exposed brick. We painted the exposed wood beams white to highlight the hand-hewn character.
The open kitchen has created a social connection throughout the entire first floor. The communal effect brings this family of four closer together for all occasions. The island table has become the hearth where the family begins and ends there day. It's the perfect room for breaking bread in the most casual and communal way.

Wet Bar with tiled wall and tiled niche for glassware and floating shelves. This wetbar is in a pool house and the bathroom with steam shower is to the right.

Transitional wet bar built into the wall with built-in shelving, inset wood cabinetry, white countertop, stainless steel faucet, and dark hardwood flooring.

Immagine di un angolo bar con lavandino chic di medie dimensioni con ante di vetro, ante in legno bruno, paraspruzzi beige e paraspruzzi con piastrelle a mosaico

Esempio di un piccolo angolo bar con lavandino minimalista con lavello sottopiano, ante lisce, ante in legno bruno, top in superficie solida, paraspruzzi beige, paraspruzzi con piastrelle di vetro, parquet scuro, pavimento marrone e top bianco

Immagine di un angolo bar con lavandino minimal di medie dimensioni con lavello sottopiano, ante lisce, ante grigie, paraspruzzi beige, top in onice, pavimento grigio e top beige

Un progetto che fonde materiali e colori naturali ad una vista ed una location cittadina, un mix di natura ed urbano, due realtà spesso in contrasto ma che trovano un equilibrio in questo luogo.
Jungle perchè abbiamo volutamente inserito le piante come protagoniste del progetto. Un verde che non solo è ecosostenibile, ma ha poca manutenzione e non crea problematiche funzionali. Le troviamo non solo nei vasi, ma abbiamo creato una sorta di bosco verticale che riempie lo spazio oltre ad avere funzione estetica.
In netto contrasto a tutto questo verde, troviamo uno stile a tratti “Minimal Chic” unito ad un “Industrial”. Li potete riconoscere nell’utilizzo del tessuto per divanetti e sedute, che però hanno una struttura metallica tubolari, in tinta Champagne Semilucido.
Grande attenzione per la privacy, che è stata ricavata creando delle vere e proprie barriere di verde tra i tavoli. Questo progetto infatti ha come obiettivo quello di creare uno spazio rilassante all’interno del caos di una città, una location dove potersi rilassare dopo una giornata di intenso lavoro con una spettacolare vista sulla città.

Traditional wet bar with dark wood cabinetry, white marble countertops and backsplash, dark hardwood chevron flooring, and floral grey wallpaper.
Esempio di un angolo bar con lavandino chic con lavello sottopiano, ante in legno bruno, top in marmo, paraspruzzi beige, paraspruzzi in marmo, parquet scuro, pavimento marrone e top beige
Esempio di un angolo bar con lavandino chic con lavello sottopiano, ante in legno bruno, top in marmo, paraspruzzi beige, paraspruzzi in marmo, parquet scuro, pavimento marrone e top beige

Immagine di un angolo bar con lavandino minimal di medie dimensioni con ante in stile shaker, ante marroni, top in quarzite, paraspruzzi beige, pavimento in gres porcellanato, pavimento marrone, nessun lavello, paraspruzzi con piastrelle a mosaico e top nero

Wonderful house bar done by Donald Joseph Inc. Arteriors Pendant,sleek cabinet design with floating shelves. Viewing one of the fantastic olive trees we planted on the property. An example of some of our beautiful interior architecture and design work.
1.004 Foto di angoli bar con paraspruzzi beige
1