855 Foto di angoli bar con ante in legno bruno e paraspruzzi beige
Filtra anche per:
Budget
Ordina per:Popolari oggi
1 - 20 di 855 foto
1 di 3

Traditional kitchen design:
Tori Johnson AKBD
at Geneva Cabinet Gallery
RAHOKANSON PHOTOGRAPHY
Ispirazione per un angolo bar con lavandino chic di medie dimensioni con top in granito, paraspruzzi beige, paraspruzzi con piastrelle in ceramica, parquet scuro, nessun lavello, ante con riquadro incassato e ante in legno bruno
Ispirazione per un angolo bar con lavandino chic di medie dimensioni con top in granito, paraspruzzi beige, paraspruzzi con piastrelle in ceramica, parquet scuro, nessun lavello, ante con riquadro incassato e ante in legno bruno

Open concept almost full kitchen (no stove), seating, game room and home theater with retractable walls- enclose for a private screening or open to watch the big game. Reunion Resort
Kissimmee FL
Landmark Custom Builder & Remodeling
Home currently for sale contact Maria Wood (352) 217-7394 for details

This client wanted to have their kitchen as their centerpiece for their house. As such, I designed this kitchen to have a dark walnut natural wood finish with timeless white kitchen island combined with metal appliances.
The entire home boasts an open, minimalistic, elegant, classy, and functional design, with the living room showcasing a unique vein cut silver travertine stone showcased on the fireplace. Warm colors were used throughout in order to make the home inviting in a family-friendly setting.
Project designed by Denver, Colorado interior designer Margarita Bravo. She serves Denver as well as surrounding areas such as Cherry Hills Village, Englewood, Greenwood Village, and Bow Mar.
For more about MARGARITA BRAVO, click here: https://www.margaritabravo.com/
To learn more about this project, click here: https://www.margaritabravo.com/portfolio/observatory-park/

Interior Designer: Allard & Roberts Interior Design, Inc.
Builder: Glennwood Custom Builders
Architect: Con Dameron
Photographer: Kevin Meechan
Doors: Sun Mountain
Cabinetry: Advance Custom Cabinetry
Countertops & Fireplaces: Mountain Marble & Granite
Window Treatments: Blinds & Designs, Fletcher NC

Spacecrafting
Ispirazione per un piccolo angolo bar con lavandino chic con lavello sottopiano, ante in stile shaker, ante in legno bruno, top in quarzite, paraspruzzi beige, paraspruzzi con piastrelle diamantate e pavimento in ardesia
Ispirazione per un piccolo angolo bar con lavandino chic con lavello sottopiano, ante in stile shaker, ante in legno bruno, top in quarzite, paraspruzzi beige, paraspruzzi con piastrelle diamantate e pavimento in ardesia
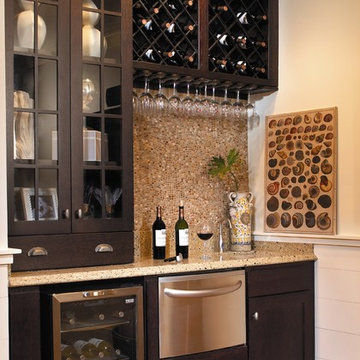
Immagine di un angolo bar con lavandino chic di medie dimensioni con ante di vetro, ante in legno bruno, paraspruzzi beige e paraspruzzi con piastrelle a mosaico
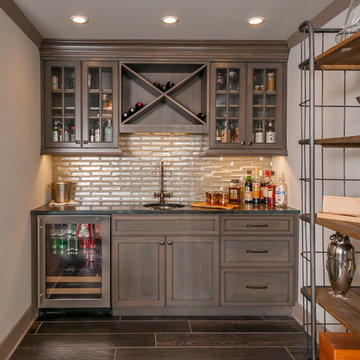
Mimi Erickson
Ispirazione per un angolo bar con lavandino classico con lavello sottopiano, ante di vetro, ante in legno bruno, paraspruzzi beige, parquet scuro e pavimento marrone
Ispirazione per un angolo bar con lavandino classico con lavello sottopiano, ante di vetro, ante in legno bruno, paraspruzzi beige, parquet scuro e pavimento marrone
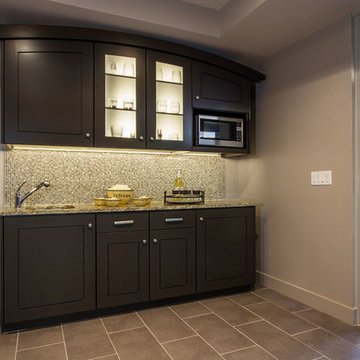
Idee per un piccolo angolo bar con lavandino contemporaneo con lavello sottopiano, ante con bugna sagomata, ante in legno bruno, top in granito, paraspruzzi beige, paraspruzzi con piastrelle a mosaico e pavimento in gres porcellanato

Dino Tonn Photography
Immagine di un angolo bar con lavandino mediterraneo di medie dimensioni con ante in legno bruno, ante con bugna sagomata, top in cemento, paraspruzzi beige, parquet scuro, pavimento marrone e paraspruzzi con piastrelle in pietra
Immagine di un angolo bar con lavandino mediterraneo di medie dimensioni con ante in legno bruno, ante con bugna sagomata, top in cemento, paraspruzzi beige, parquet scuro, pavimento marrone e paraspruzzi con piastrelle in pietra

Unique custom designed full bar with seating for 6. Built-in arched bookshelves at wall include wood framed glass shelves. Decorative pilasters spaced in between bookshelves. Bar also includes several appliances, curved wainscot panel & bar rail.
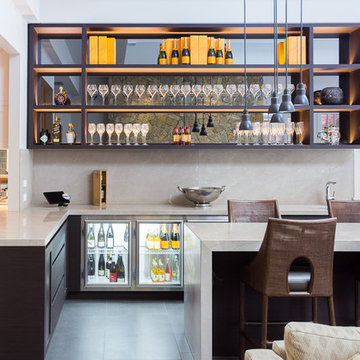
Brett Holmberg
Ispirazione per un grande bancone bar minimal con ante in legno bruno, paraspruzzi beige, paraspruzzi in lastra di pietra, pavimento grigio, top grigio e nessun'anta
Ispirazione per un grande bancone bar minimal con ante in legno bruno, paraspruzzi beige, paraspruzzi in lastra di pietra, pavimento grigio, top grigio e nessun'anta
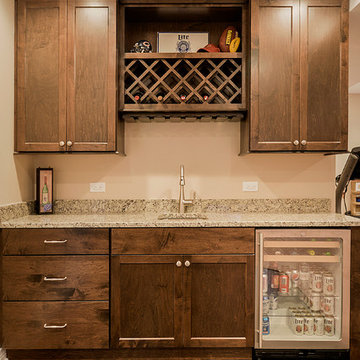
Portraits of Home by Rachael Ormond
Ispirazione per un angolo bar con lavandino classico di medie dimensioni con lavello sottopiano, ante in stile shaker, ante in legno bruno, top in granito, paraspruzzi beige e parquet scuro
Ispirazione per un angolo bar con lavandino classico di medie dimensioni con lavello sottopiano, ante in stile shaker, ante in legno bruno, top in granito, paraspruzzi beige e parquet scuro
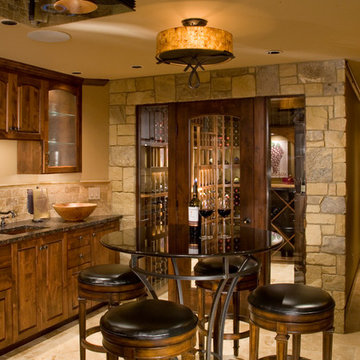
Roger Turk/Northlight Photography
Foto di un angolo bar con lavandino chic con lavello sottopiano, ante con bugna sagomata, ante in legno bruno, paraspruzzi beige e pavimento beige
Foto di un angolo bar con lavandino chic con lavello sottopiano, ante con bugna sagomata, ante in legno bruno, paraspruzzi beige e pavimento beige
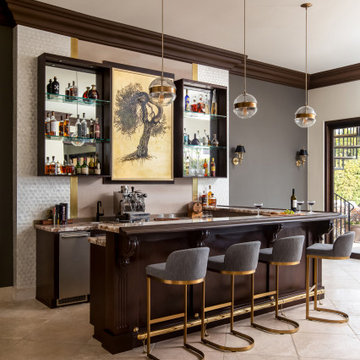
What once was a great room lacking purpose and meaning is now a redefined environment fit for fun conversation and entertaining. With a blank canvas, a single piece of art was used to serve as the inspirational driver for this bar design.
A wall bump-out was incorporated to anchor the entire bar within the massive great room. Symmetrical balance was formed by use of mirrored open shelves flanking the central piece of artwork. Layers of subtle wall textures from the mother of pearl wallcovering to the washed porcelain tile offer dimension. The rich wooden tones of the millwork highlight the touch of ornamentation and not only contrast against the translucent appearance of the natural quartzite counter but ground the overall design amongst the existing travertine floor.
To further compliment the lustrous tones from the art piece, hints of brass and gold are seen in the pendants, bar stool bases and the metal detail intersecting the wall shelves. A deep sage accent wall is introduced to further accentuate the space and create a moodier vibe.
Sophistication paired with intriguing elements breathe new life into this transformed great room space.
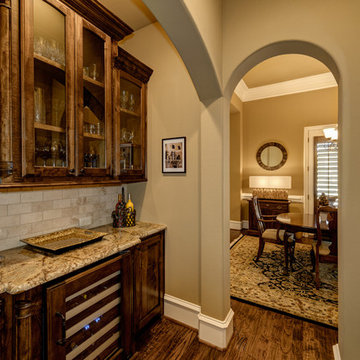
James Wilson
Immagine di un angolo bar tradizionale di medie dimensioni con ante di vetro, ante in legno bruno, top in granito, paraspruzzi beige, paraspruzzi con piastrelle in pietra e parquet scuro
Immagine di un angolo bar tradizionale di medie dimensioni con ante di vetro, ante in legno bruno, top in granito, paraspruzzi beige, paraspruzzi con piastrelle in pietra e parquet scuro
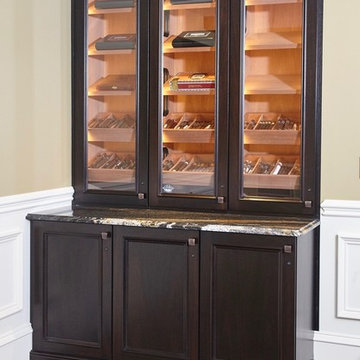
This customized humidor sits in the corner of the "Man Cave" and features the same "Trevi" hardware and "Magma Gold" granite that were used in the bar area. This "Man Cave" utilizes two commercial "smoke eater" units to keep the air circulating and prevents the space from smelling like cigars! These units are miracle workers as you could not detect the slightest trace of cigar odor!
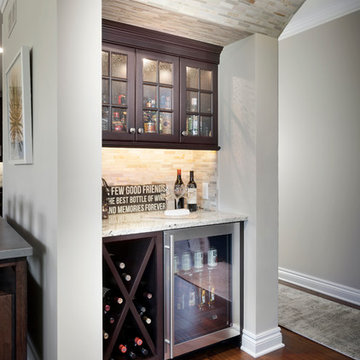
Foto di un piccolo angolo bar con lavandino chic con lavello da incasso, ante in stile shaker, ante in legno bruno, top in granito, paraspruzzi beige, paraspruzzi con piastrelle in pietra e pavimento in legno massello medio

Idee per un grande bancone bar classico con lavello sottopiano, ante in stile shaker, ante in legno bruno, top in granito, paraspruzzi beige, paraspruzzi in legno, pavimento in ardesia, pavimento multicolore e top multicolore

Immagine di un angolo bar con lavandino rustico di medie dimensioni con lavello da incasso, ante di vetro, ante in legno bruno, top in quarzo composito, paraspruzzi beige, paraspruzzi con piastrelle in pietra, parquet chiaro e pavimento beige

A Dillard-Jones Builders design – this home takes advantage of 180-degree views and pays homage to the home’s natural surroundings with stone and timber details throughout the home.
Photographer: Fred Rollison Photography
855 Foto di angoli bar con ante in legno bruno e paraspruzzi beige
1