37 Foto di angoli bar con lavello integrato e paraspruzzi a specchio
Filtra anche per:
Budget
Ordina per:Popolari oggi
1 - 20 di 37 foto

Party central is this mysterious black bar with delicate brass shelves, anchored from countertop to ceiling. The countertop is an acid washed stainless, a treatment that produces light copper highlights. An integral sink can be filled with ice to keep wine cool all evening.
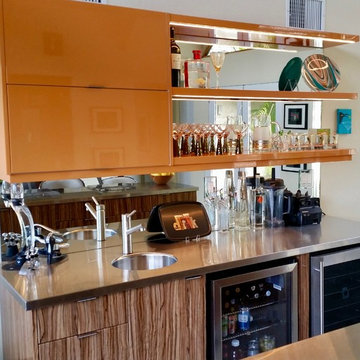
Floating shelves with integrated lighting work with the mirrors to keep the display area open and bright. Orange was a signature color of Frank Sinatra, one of the original "Rat Pack" celebrities who lived, played (and drank) in Palm Springs!

Situated on prime waterfront slip, the Pine Tree House could float we used so much wood.
This project consisted of a complete package. Built-In lacquer wall unit with custom cabinetry & LED lights, walnut floating vanities, credenzas, walnut slat wood bar with antique mirror backing.

Idee per un angolo bar con lavandino classico con lavello integrato, ante con riquadro incassato, ante blu, top in marmo, paraspruzzi a specchio e top nero
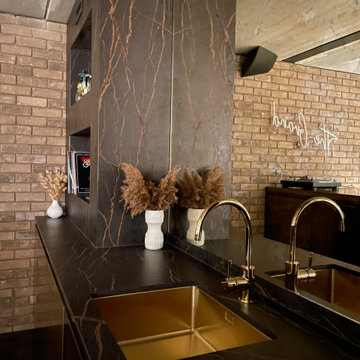
In the basement bar, practical LVT flooring was used. The bar itself was designed using Dekton and with alcoves for drinks and records to be displayed. A large mirror enhances the large and feeling of spaciousness. The gold accents of the cupboard fronts, bar worktop and sink work alongside the hardwearing Dekton bar work surface.
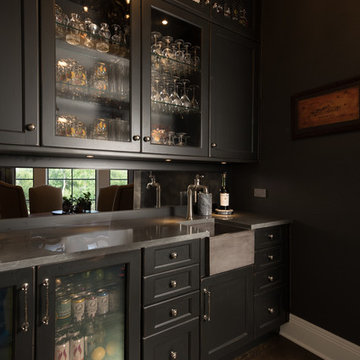
Home wet bar with glass cabinetry and a built-in farmhouse style sink
Foto di un angolo bar con lavandino chic di medie dimensioni con lavello integrato, ante di vetro, ante in legno bruno, top in quarzo composito, paraspruzzi a specchio, parquet scuro, pavimento marrone e top grigio
Foto di un angolo bar con lavandino chic di medie dimensioni con lavello integrato, ante di vetro, ante in legno bruno, top in quarzo composito, paraspruzzi a specchio, parquet scuro, pavimento marrone e top grigio

Modern Architecture and Refurbishment - Balmoral
The objective of this residential interior refurbishment was to create a bright open-plan aesthetic fit for a growing family. The client employed Cradle to project manage the job, which included developing a master plan for the modern architecture and interior design of the project. Cradle worked closely with AIM Building Contractors on the execution of the refurbishment, as well as Graeme Nash from Optima Joinery and Frances Wellham Design for some of the furniture finishes.
The staged refurbishment required the expansion of several areas in the home. By improving the residential ceiling design in the living and dining room areas, we were able to increase the flow of light and expand the space. A focal point of the home design, the entertaining hub features a beautiful wine bar with elegant brass edging and handles made from Mother of Pearl, a recurring theme of the residential design.
Following high end kitchen design trends, Cradle developed a cutting edge kitchen design that harmonized with the home's new aesthetic. The kitchen was identified as key, so a range of cooking products by Gaggenau were specified for the project. Complementing the modern architecture and design of this home, Corian bench tops were chosen to provide a beautiful and durable surface, which also allowed a brass edge detail to be securely inserted into the bench top. This integrated well with the surrounding tiles, caesar stone and joinery.
High-end finishes are a defining factor of this luxury residential house design. As such, the client wanted to create a statement using some of the key materials. Mutino tiling on the kitchen island and in living area niches achieved the desired look in these areas. Lighting also plays an important role throughout the space and was used to highlight the materials and the large ceiling voids. Lighting effects were achieved with the addition of concealed LED lights, recessed LED down lights and a striking black linear up/down LED profile.
The modern architecture and refurbishment of this beachside home also includes a new relocated laundry, powder room, study room and en-suite for the downstairs bedrooms.
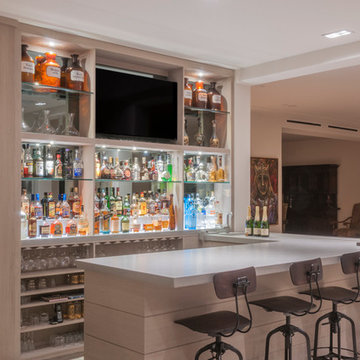
Ispirazione per un grande bancone bar contemporaneo con lavello integrato, ante in legno chiaro, top in cemento, paraspruzzi a specchio, parquet scuro e nessun'anta
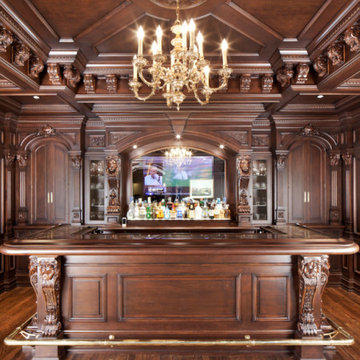
Dark mahogany handcrafted bar Washington, DC
This residential bar was designed to serve as our clients' new holiday party centerpiece. Beautifully adorned with hand carved pieces and stained with a rich dark mahogany. Our artisans achieve an unmatched level of quality that helps balance both the level of detail and the material used.
For more projects visit our website wlkitchenandhome.com
.
.
.
.
#custombar #homebar #homebardesigner #homebardesign #luxurybar #luxuryhouses #barstools #tablebar #luxuryhomebar #barbuilder #bardesigner #entertainmentroom #mancave #interiorsandliving #dreamhome #woodcarving #carving #carpenter #residentialbar #bardecor #barfurniture #customfurniture #interiordesigner #pubbar #classicbar #classicdesign #barcabinet #luxuryfurniture #barnewjersey #winenewjersey

Combine a couple who loves to entertain, a large blended family who loves to visit and a penchant for cooking and cocktails and you have a floor plan switch up which prioritizes those needs appropriately. We took the off-kitchen laundry room and created an entertainment mecca featuring vast storage, wet bars and easy access to the kitchen for party flow. For visiting family we divided a Jack and Jill bathroom to house two bathroom suites for two guest rooms.
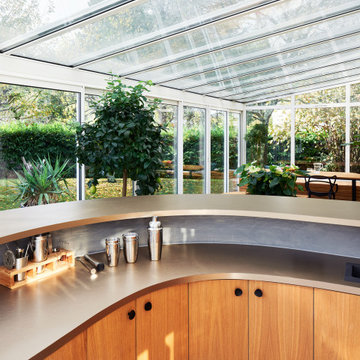
Esempio di un grande angolo bar con lavandino minimal con lavello integrato, ante a filo, ante in legno chiaro, top in laminato, paraspruzzi a specchio, pavimento con piastrelle in ceramica, pavimento grigio e top marrone
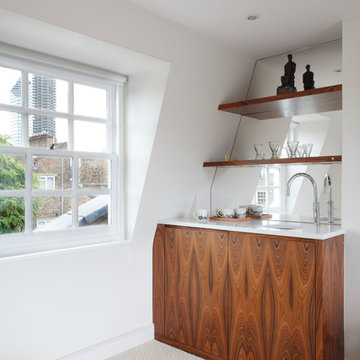
A wet bar at the top of the house saves a trip to the kitchen down below
Photo: James Balston
Immagine di un angolo bar con lavandino design con lavello integrato, ante lisce, ante in legno scuro, top in superficie solida, paraspruzzi a specchio, moquette e top bianco
Immagine di un angolo bar con lavandino design con lavello integrato, ante lisce, ante in legno scuro, top in superficie solida, paraspruzzi a specchio, moquette e top bianco
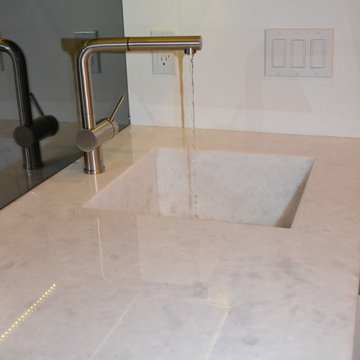
Immagine di un piccolo angolo bar con lavandino design con lavello integrato, ante lisce, ante grigie, top in quarzite, paraspruzzi a specchio e parquet chiaro
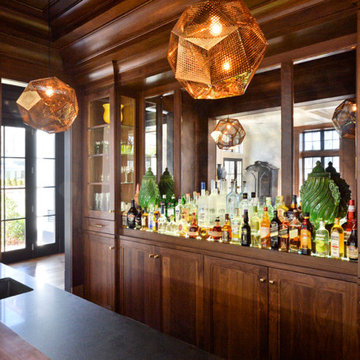
Idee per un angolo bar con lavandino classico di medie dimensioni con lavello integrato, ante in stile shaker, ante in legno scuro, top in legno, paraspruzzi a specchio e pavimento in legno massello medio
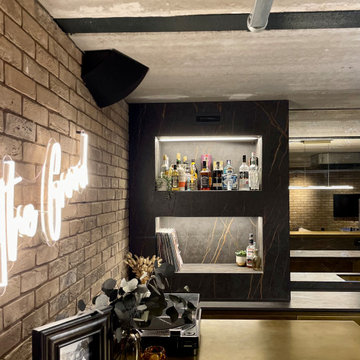
The gold worktop for the bar itself along with the mirror reflect the light in this basement bar with an industrial feeling to it. The exposed brick wall, LVT flooring and Dekton worktop were chosen as contrasting textures and materials, with a level of practicality to them.
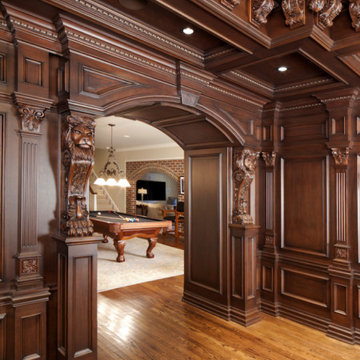
Dark mahogany handcrafted bar Washington, DC
This residential bar was designed to serve as our clients' new holiday party centerpiece. Beautifully adorned with hand carved pieces and stained with a rich dark mahogany. Our artisans achieve an unmatched level of quality that helps balance both the level of detail and the material used.
For more projects visit our website wlkitchenandhome.com
.
.
.
.
#custombar #homebar #homebardesigner #homebardesign #luxurybar #luxuryhouses #barstools #tablebar #luxuryhomebar #barbuilder #bardesigner #entertainmentroom #mancave #interiorsandliving #dreamhome #woodcarving #carving #carpenter #residentialbar #bardecor #barfurniture #customfurniture #interiordesigner #pubbar #classicbar #classicdesign #barcabinet #luxuryfurniture #barnewjersey #winenewjersey
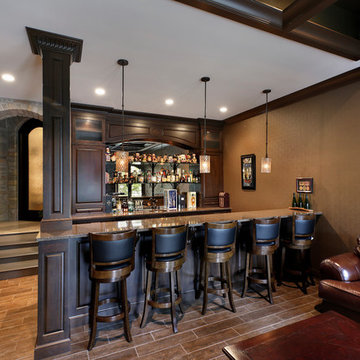
Functional home bar in basement with walk-out patio
Idee per un grande angolo bar con lavandino chic con lavello integrato, ante con bugna sagomata, ante marroni, top in granito, paraspruzzi a specchio, pavimento in legno massello medio, pavimento marrone e top beige
Idee per un grande angolo bar con lavandino chic con lavello integrato, ante con bugna sagomata, ante marroni, top in granito, paraspruzzi a specchio, pavimento in legno massello medio, pavimento marrone e top beige

Modern Architecture and Refurbishment - Balmoral
The objective of this residential interior refurbishment was to create a bright open-plan aesthetic fit for a growing family. The client employed Cradle to project manage the job, which included developing a master plan for the modern architecture and interior design of the project. Cradle worked closely with AIM Building Contractors on the execution of the refurbishment, as well as Graeme Nash from Optima Joinery and Frances Wellham Design for some of the furniture finishes.
The staged refurbishment required the expansion of several areas in the home. By improving the residential ceiling design in the living and dining room areas, we were able to increase the flow of light and expand the space. A focal point of the home design, the entertaining hub features a beautiful wine bar with elegant brass edging and handles made from Mother of Pearl, a recurring theme of the residential design.
Following high end kitchen design trends, Cradle developed a cutting edge kitchen design that harmonized with the home's new aesthetic. The kitchen was identified as key, so a range of cooking products by Gaggenau were specified for the project. Complementing the modern architecture and design of this home, Corian bench tops were chosen to provide a beautiful and durable surface, which also allowed a brass edge detail to be securely inserted into the bench top. This integrated well with the surrounding tiles, caesar stone and joinery.
High-end finishes are a defining factor of this luxury residential house design. As such, the client wanted to create a statement using some of the key materials. Mutino tiling on the kitchen island and in living area niches achieved the desired look in these areas. Lighting also plays an important role throughout the space and was used to highlight the materials and the large ceiling voids. Lighting effects were achieved with the addition of concealed LED lights, recessed LED down lights and a striking black linear up/down LED profile.
The modern architecture and refurbishment of this beachside home also includes a new relocated laundry, powder room, study room and en-suite for the downstairs bedrooms.
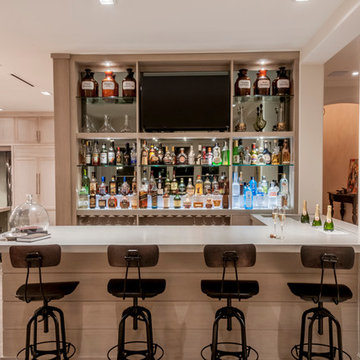
Foto di un grande bancone bar design con lavello integrato, ante lisce, ante in legno chiaro, top in cemento, paraspruzzi a specchio e parquet scuro
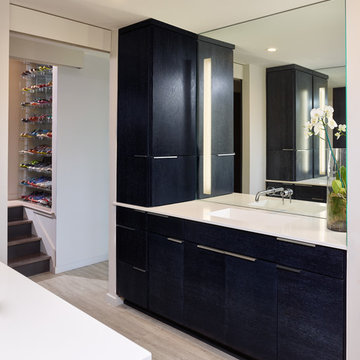
Immagine di un grande bancone bar minimal con lavello integrato, ante lisce, ante nere, top in superficie solida, paraspruzzi a specchio, pavimento in laminato e pavimento beige
37 Foto di angoli bar con lavello integrato e paraspruzzi a specchio
1