15.633 Foto di angoli bar con lavello sottopiano
Filtra anche per:
Budget
Ordina per:Popolari oggi
161 - 180 di 15.633 foto
1 di 2

Ispirazione per un angolo bar con lavandino tradizionale di medie dimensioni con lavello sottopiano, ante con bugna sagomata, ante bianche, top in granito, paraspruzzi bianco, paraspruzzi in gres porcellanato e pavimento in legno massello medio
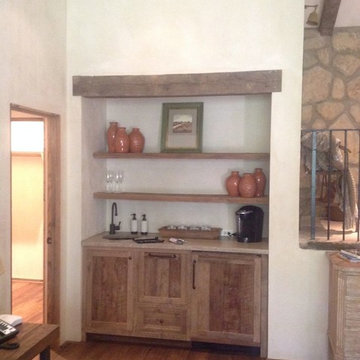
Foto di un piccolo angolo bar con lavandino mediterraneo con lavello sottopiano, ante con riquadro incassato, ante in legno chiaro, top in superficie solida, paraspruzzi bianco e pavimento in legno massello medio
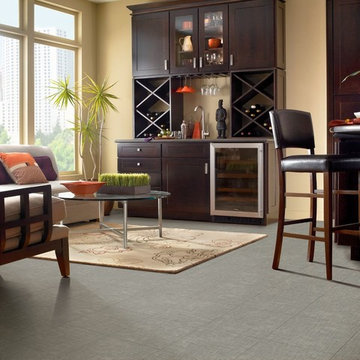
Idee per un angolo bar con lavandino tradizionale di medie dimensioni con lavello sottopiano, ante in stile shaker, ante in legno bruno, pavimento in vinile, top in superficie solida e pavimento grigio

Photograph © Michael Wilkinson Photography
Ispirazione per un grande bancone bar chic con top in marmo, paraspruzzi beige, paraspruzzi in lastra di pietra, lavello sottopiano e top bianco
Ispirazione per un grande bancone bar chic con top in marmo, paraspruzzi beige, paraspruzzi in lastra di pietra, lavello sottopiano e top bianco

The butler's pantry is lined in deep blue cabinets with intricate details on the glass doors. The ceiling is also lined in wood panels to make the space and enclosed jewel. Interior Design by Ashley Whitakker.
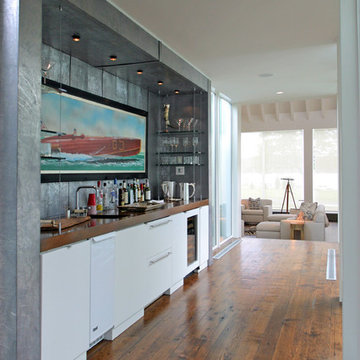
Immagine di un angolo bar con lavandino classico di medie dimensioni con parquet scuro, lavello sottopiano, ante lisce, ante bianche, top in legno, paraspruzzi grigio, pavimento marrone e top marrone

Home built and designed by Divine Custom Homes
Photos by Spacecrafting
Esempio di un bancone bar stile rurale con lavello sottopiano, top in legno, ante in legno bruno, pavimento in cemento e top beige
Esempio di un bancone bar stile rurale con lavello sottopiano, top in legno, ante in legno bruno, pavimento in cemento e top beige
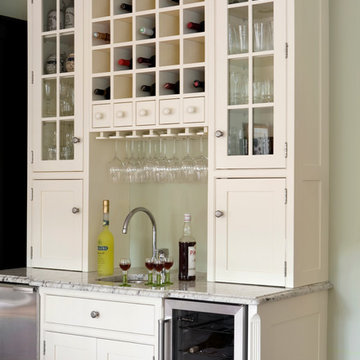
Eric Roth Photography
Idee per un angolo bar country con lavello sottopiano, ante lisce e ante bianche
Idee per un angolo bar country con lavello sottopiano, ante lisce e ante bianche
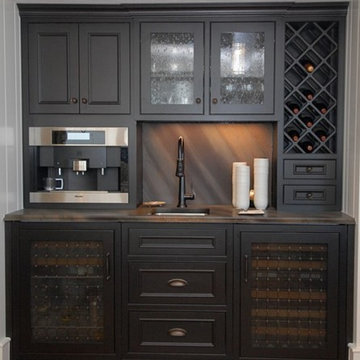
Ispirazione per un piccolo angolo bar con lavandino chic con lavello sottopiano, ante con riquadro incassato, ante nere, top in laminato, paraspruzzi multicolore e pavimento in legno massello medio

Transitional space that is clean and open, yet cozy and comfortable
Foto di un grande angolo bar classico con lavello sottopiano, ante con riquadro incassato, ante bianche, top in marmo, paraspruzzi bianco, paraspruzzi con piastrelle in ceramica, pavimento in legno massello medio, pavimento marrone e top bianco
Foto di un grande angolo bar classico con lavello sottopiano, ante con riquadro incassato, ante bianche, top in marmo, paraspruzzi bianco, paraspruzzi con piastrelle in ceramica, pavimento in legno massello medio, pavimento marrone e top bianco

Idee per un angolo bar chic con lavello sottopiano, ante in stile shaker, ante beige, paraspruzzi bianco, pavimento beige e top beige

Cambria Portrush quartz and slate blue cabinets in a home wet bar area.
Ispirazione per un angolo bar con lavandino minimal con lavello sottopiano, ante a filo, ante blu, top in quarzo composito, paraspruzzi multicolore, paraspruzzi in quarzo composito, pavimento in legno massello medio e top multicolore
Ispirazione per un angolo bar con lavandino minimal con lavello sottopiano, ante a filo, ante blu, top in quarzo composito, paraspruzzi multicolore, paraspruzzi in quarzo composito, pavimento in legno massello medio e top multicolore

Iris Bachman Photography
Idee per un piccolo angolo bar con lavandino classico con lavello sottopiano, ante con riquadro incassato, ante grigie, top in quarzo composito, paraspruzzi grigio, paraspruzzi con piastrelle di vetro, parquet scuro, pavimento marrone e top bianco
Idee per un piccolo angolo bar con lavandino classico con lavello sottopiano, ante con riquadro incassato, ante grigie, top in quarzo composito, paraspruzzi grigio, paraspruzzi con piastrelle di vetro, parquet scuro, pavimento marrone e top bianco
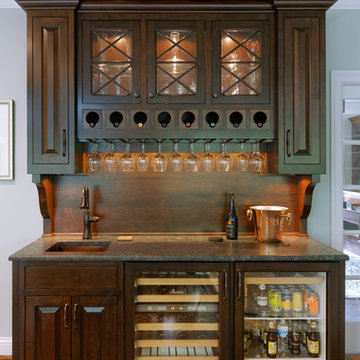
This stand-alone custom wet bar is wonderful for entertaining and features a built-in beverage fridge and wine fridge.
William Manning Photography
Immagine di un angolo bar con lavandino classico con lavello sottopiano, ante con bugna sagomata, ante in legno bruno, paraspruzzi marrone, paraspruzzi in legno e pavimento in legno massello medio
Immagine di un angolo bar con lavandino classico con lavello sottopiano, ante con bugna sagomata, ante in legno bruno, paraspruzzi marrone, paraspruzzi in legno e pavimento in legno massello medio

Wet Bar with tiled wall and tiled niche for glassware and floating shelves. This wetbar is in a pool house and the bathroom with steam shower is to the right.

Custom Maple Decor cabinets with backlit Patagonia granite counters. Cool lighting features and Innovative storage solutions,
Immagine di un piccolo angolo bar con lavandino classico con lavello sottopiano, ante lisce, ante in legno chiaro, top in granito, paraspruzzi grigio, paraspruzzi con piastrelle di vetro, pavimento in vinile e pavimento multicolore
Immagine di un piccolo angolo bar con lavandino classico con lavello sottopiano, ante lisce, ante in legno chiaro, top in granito, paraspruzzi grigio, paraspruzzi con piastrelle di vetro, pavimento in vinile e pavimento multicolore

Hidden wet bar with white oak doors, custom cabinetry and white marble countertops.
Foto di un angolo bar con lavandino costiero con lavello sottopiano, ante lisce, ante bianche, top in marmo, paraspruzzi bianco, paraspruzzi in lastra di pietra, parquet chiaro e top bianco
Foto di un angolo bar con lavandino costiero con lavello sottopiano, ante lisce, ante bianche, top in marmo, paraspruzzi bianco, paraspruzzi in lastra di pietra, parquet chiaro e top bianco

The homeowner's wide range of tastes coalesces in this lovely kitchen and mudroom. Vintage, modern, English, and mid-century styles form one eclectic and alluring space. Rift-sawn white oak cabinets in warm almond, textured white subway tile, white island top, and a custom white range hood lend lots of brightness while black perimeter countertops and a Laurel Woods deep green finish on the island and beverage bar balance the palette with a unique twist on farmhouse style.

Our Tampa studio gave a beautiful facelift to our client's kitchen and bathroom to create an elegant and sophisticated ambiance in both spaces. In the kitchen, we removed a dividing wall creating more room to carve in a wet bar and plenty of storage solutions. We used beautiful white paint that instantly brightened up the space and a mixed, on-trend palette of pacific blue with warm gray for a pop of color. A large walnut wood island makes food prep a breeze, and a matching range hood against a stunning backsplash adds an attractive focal point.
The bathroom was updated to look elegant and relaxed by using a lovely floral-patterned wallpaper and a wooden vanity with muted bronze accents. The shower cubicle was lined with floor-to-ceiling tiles making it look and feel more spacious.
---Project designed by interior design studio Home Frosting. They serve the entire Tampa Bay area including South Tampa, Clearwater, Belleair, and St. Petersburg.
For more about Home Frosting, see here: https://homefrosting.com/

Our St. Pete studio designed this stunning pied-à-terre for a couple looking for a luxurious retreat in the city. Our studio went all out with colors, textures, and materials that evoke five-star luxury and comfort in keeping with their request for a resort-like home with modern amenities. In the vestibule that the elevator opens to, we used a stylish black and beige palm leaf patterned wallpaper that evokes the joys of Gulf Coast living. In the adjoining foyer, we used stylish wainscoting to create depth and personality to the space, continuing the millwork into the dining area.
We added bold emerald green velvet chairs in the dining room, giving them a charming appeal. A stunning chandelier creates a sharp focal point, and an artistic fawn sculpture makes for a great conversation starter around the dining table. We ensured that the elegant green tone continued into the stunning kitchen and cozy breakfast nook through the beautiful kitchen island and furnishings. In the powder room, too, we went with a stylish black and white wallpaper and green vanity, which adds elegance and luxe to the space. In the bedrooms, we used a calm, neutral tone with soft furnishings and light colors that induce relaxation and rest.
---
Pamela Harvey Interiors offers interior design services in St. Petersburg and Tampa, and throughout Florida's Suncoast area, from Tarpon Springs to Naples, including Bradenton, Lakewood Ranch, and Sarasota.
For more about Pamela Harvey Interiors, see here: https://www.pamelaharveyinteriors.com/
To learn more about this project, see here:
https://www.pamelaharveyinteriors.com/portfolio-galleries/chic-modern-sarasota-condo
15.633 Foto di angoli bar con lavello sottopiano
9