539 Foto di angoli bar con lavello integrato
Filtra anche per:
Budget
Ordina per:Popolari oggi
141 - 160 di 539 foto
1 di 2
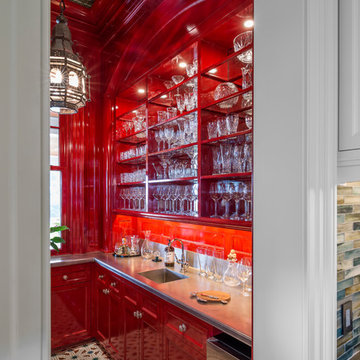
Photographer : Richard Mandelkorn
Ispirazione per un angolo bar con lavandino classico di medie dimensioni con lavello integrato, ante con riquadro incassato e ante rosse
Ispirazione per un angolo bar con lavandino classico di medie dimensioni con lavello integrato, ante con riquadro incassato e ante rosse
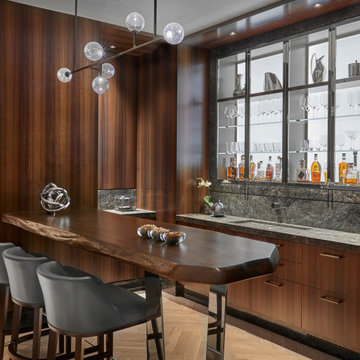
Esempio di un bancone bar contemporaneo con lavello integrato, nessun'anta, paraspruzzi grigio, parquet chiaro e top grigio
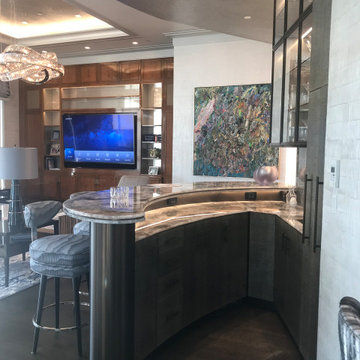
This amazing European bistro style bar sits in the middle of an open concept Manhattan apartment. The light column and metallic paint add a festive showy theme to this entertaining space. The curve of the bar – We built a curved plaster soffit to mimic the curve of the bar. We placed the wall paper on one section of the sheet rock soffit. Creating the curve takes skill and precision.
Bar area installation included a semi precious agate stone countertop, fabric sandwiched backsplash and custom pullouts for alcohol. The bar has a lighted lower level counter space for mixing drinks. And with the unique light column, it would be hard to break a glass.
Pearlized wallpaper throughout.
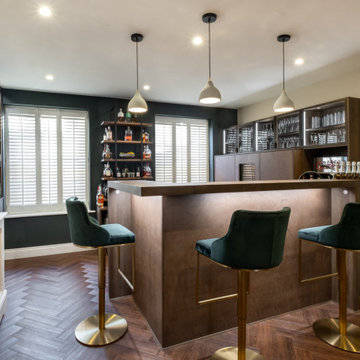
A beautiful basement bar perfect for entertaining.
Immagine di un angolo bar con lavandino moderno di medie dimensioni con lavello integrato, ante lisce, ante marroni e top in superficie solida
Immagine di un angolo bar con lavandino moderno di medie dimensioni con lavello integrato, ante lisce, ante marroni e top in superficie solida
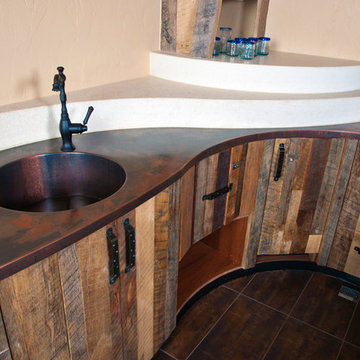
Patinaed copper counter top with integrated sink, reclaimed wood and custom-made oil rubbed hardware.
Foto di un bancone bar tradizionale con lavello integrato, ante lisce, ante con finitura invecchiata, top in rame e pavimento in gres porcellanato
Foto di un bancone bar tradizionale con lavello integrato, ante lisce, ante con finitura invecchiata, top in rame e pavimento in gres porcellanato
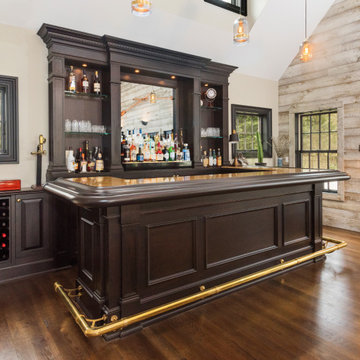
Designed with a dark stain to contrast with the lighter tones of the surrounding interior, this new residential bar becomes the focal point of the living room space. Great for entertaining friends and family, the clean design speaks for itself without the need to be adorned with details.
For more about this project visit our website
wlkitchenandhome.com
#hometohave #eleganthome #homebar #classicbar #barathome #custombar #interiorsofinsta #houseinteriors #customhomedesign #uniqueinteriors #interiordesign #ourluxuryhouses #luxuryrooms #luxuryliving #contemporarydesign #entertainmentroom #interiorsdesigners #interiorluxury #mansion #luxeinteriors #basement #homeremodeling #barinterior #newjerseydesign #njdesigner #homedrinking #homedrinkingcabinet #houzz
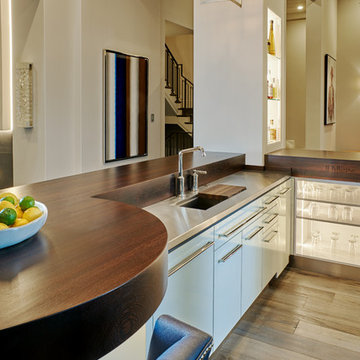
Pete Crouser
Foto di un angolo bar design con lavello integrato, ante lisce, ante bianche, top in legno e pavimento in legno massello medio
Foto di un angolo bar design con lavello integrato, ante lisce, ante bianche, top in legno e pavimento in legno massello medio
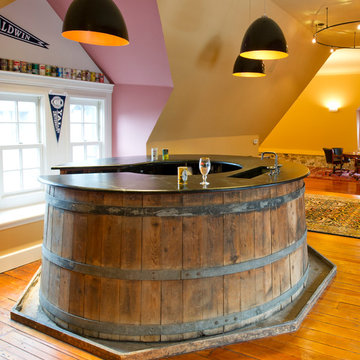
this re-purposed water cistern is part of a larger space that incorporates a large media room.
Susan Beard Photography
Idee per un angolo bar con lavandino country con pavimento in legno massello medio e lavello integrato
Idee per un angolo bar con lavandino country con pavimento in legno massello medio e lavello integrato
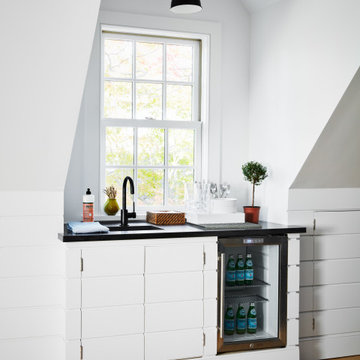
Esempio di un angolo bar con lavandino country di medie dimensioni con lavello integrato, ante lisce, ante bianche, pavimento in legno massello medio, pavimento marrone e top nero
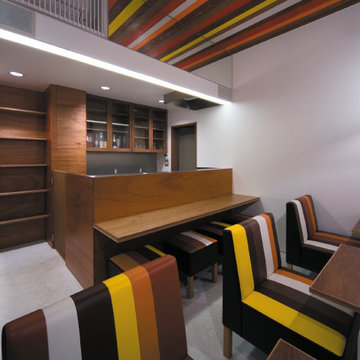
Ispirazione per un piccolo angolo bar moderno con lavello integrato, ante in legno bruno, top in acciaio inossidabile, pavimento in cemento, pavimento grigio e top marrone
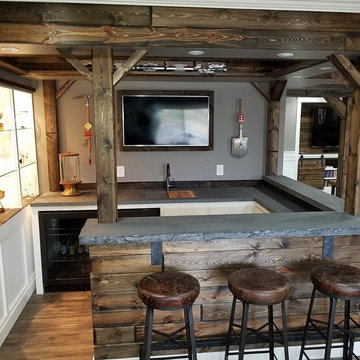
Weathered Barn Wood- Concrete Bar- Hidden Sink- Bar Project
Foto di un grande bancone bar contemporaneo con lavello integrato, ante con riquadro incassato, ante bianche, top in cemento, paraspruzzi marrone, paraspruzzi in legno, pavimento in legno massello medio e pavimento marrone
Foto di un grande bancone bar contemporaneo con lavello integrato, ante con riquadro incassato, ante bianche, top in cemento, paraspruzzi marrone, paraspruzzi in legno, pavimento in legno massello medio e pavimento marrone
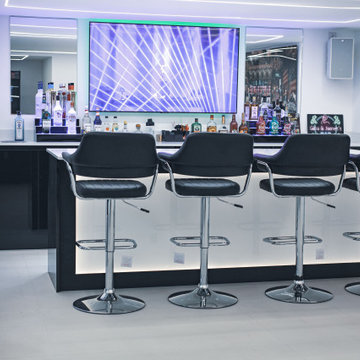
This Bar Area comes fully equipped with a Bar Seating area for drinks, sports or even a movie!
Immagine di un angolo bar con lavandino design di medie dimensioni con lavello integrato, ante lisce, ante nere, top in quarzite, pavimento con piastrelle in ceramica, pavimento bianco e top bianco
Immagine di un angolo bar con lavandino design di medie dimensioni con lavello integrato, ante lisce, ante nere, top in quarzite, pavimento con piastrelle in ceramica, pavimento bianco e top bianco
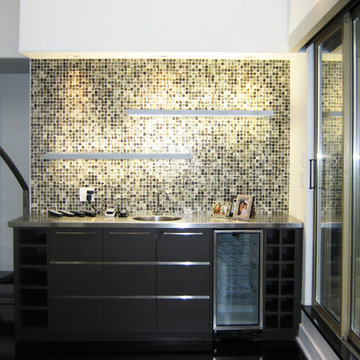
Foto di un piccolo angolo bar con lavandino minimal con lavello integrato, ante lisce, ante in legno bruno, top in acciaio inossidabile, paraspruzzi multicolore, paraspruzzi con piastrelle a mosaico e parquet scuro
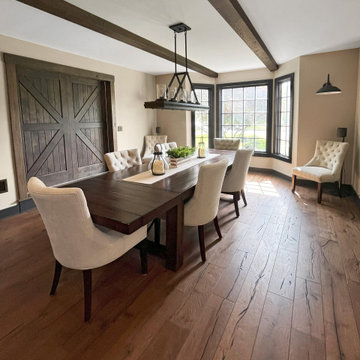
Stunning Rustic Bar and Dining Room in Pennington, NJ. Our clients vision for a rustic pub came to life! The fireplace was refaced with Dorchester Ledge stone and completed with a bluestone hearth. Dekton Trilium was used for countertops and bar top, which compliment the black distressed inset cabinetry and custom built wood plank bar. Reclaimed rustic wood beams were installed in the dining room and used for the mantle. The rustic pub aesthetic continues with sliding barn doors, matte black hardware and fixtures, and cast iron sink. Custom made industrial steel bar shelves and wine racks stand out against wood plank walls. Wide plank rustic style engineered hardwood and dark trim throughout space ties everything together!
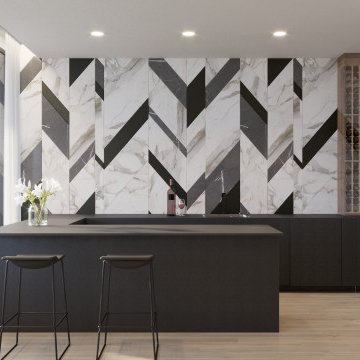
AC Spatial Design’s vision was fully aligned with the client’s requirements and needs to live in a house with a timeless and essential aesthetic.
Foto di un grande angolo bar con lavandino contemporaneo con parquet chiaro, pavimento beige, lavello integrato, ante lisce, ante nere, top in superficie solida, paraspruzzi bianco, paraspruzzi in lastra di pietra e top nero
Foto di un grande angolo bar con lavandino contemporaneo con parquet chiaro, pavimento beige, lavello integrato, ante lisce, ante nere, top in superficie solida, paraspruzzi bianco, paraspruzzi in lastra di pietra e top nero
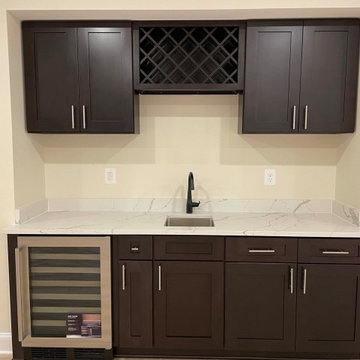
Finished basement
Immagine di un angolo bar con lavandino minimalista con lavello integrato, ante a filo, ante in legno bruno, top in quarzite, pavimento in vinile e top bianco
Immagine di un angolo bar con lavandino minimalista con lavello integrato, ante a filo, ante in legno bruno, top in quarzite, pavimento in vinile e top bianco

This classically styled in-framed kitchen has drawn upon art deco and contemporary influences to create an evolutionary design that delivers microscopic detail at every turn. The kitchen uses exotic finishes both inside and out with the cabinetry posts being specially designed to feature mirrored collars and the inside of the larder unit being custom lined with a specially commissioned crushed glass.
The kitchen island is completely bespoke, a unique installation that has been designed to maximise the functional potential of the space whilst delivering a powerful visual aesthetic. The island was positioned diagonally across the room which created enough space to deliver a design that was not restricted by the architecture and which surpassed expectations. This also maximised the functional potential of the space and aided movement throughout the room.
The soft geometry and fluid nature of the island design originates from the cylindrical drum unit which is set in the foreground as you enter the room. This dark ebony unit is positioned at the main entry point into the kitchen and can be seen from the front entrance hallway. This dark cylinder unit contrasts deeply against the floor and the surrounding cabinetry and is designed to be a very powerful visual hook drawing the onlooker into the space.
The drama of the island is enhanced further through the complex array of bespoke cabinetry that effortlessly flows back into the room drawing the onlooker deeper into the space.
Each individual island section was uniquely designed to reflect the opulence required for this exclusive residence. The subtle mixture of door profiles and finishes allowed the island to straddle the boundaries between traditional and contemporary design whilst the acute arrangement of angles and curves melt together to create a luxurious mix of materials, layers and finishes. All of which aid the functionality of the kitchen providing the user with multiple preparation zones and an area for casual seating.
In order to enhance the impact further we carefully considered the lighting within the kitchen including the design and installation of a bespoke bulkhead ceiling complete with plaster cornice and colour changing LED lighting.
Photos by: Derek Robinson
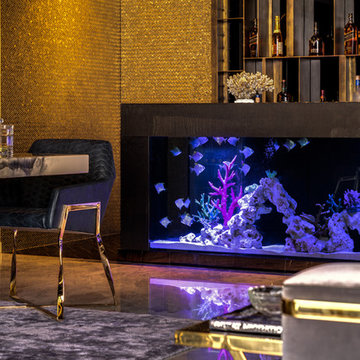
This 2,500 sq. ft luxury apartment in Mumbai has been created using timeless & global style. The design of the apartment's interiors utilizes elements from across the world & is a reflection of the client’s lifestyle.
The public & private zones of the residence use distinct colour &materials that define each space.The living area exhibits amodernstyle with its blush & light grey charcoal velvet sofas, statement wallpaper& an exclusive mauve ostrich feather floor lamp.The bar section is the focal feature of the living area with its 10 ft long counter & an aquarium right beneath. This section is the heart of the home in which the family spends a lot of time. The living area opens into the kitchen section which is a vision in gold with its surfaces being covered in gold mosaic work.The concealed media room utilizes a monochrome flooring with a custom blue wallpaper & a golden centre table.
The private sections of the residence stay true to the preferences of its owners. The master bedroom displays a warmambiance with its wooden flooring & a designer bed back installation. The daughter's bedroom has feminine design elements like the rose wallpaper bed back, a motorized round bed & an overall pink and white colour scheme.
This home blends comfort & aesthetics to result in a space that is unique & inviting.
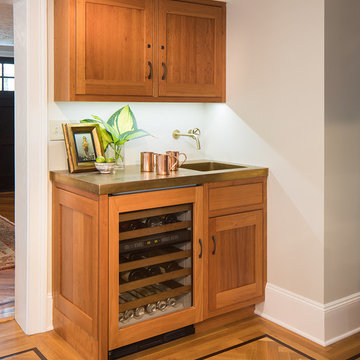
New herringbone patterned floors with ribbon accent recall the floors in other ares of the home. New Bar with beverage refrigerator and custom brass counter and integral sink are just some of the details that make the renovations to this home special. .Kubilus Photo
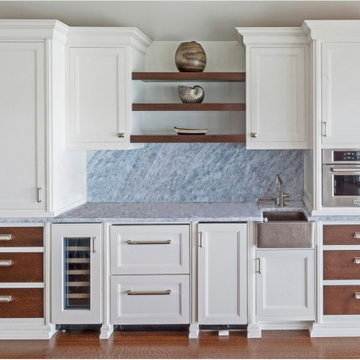
With such a wide variety of finishes and materials available to choose from, these pieces are designed to be integrated into any type of style our clients can imagine. From beautifully hand carved elements to clean modern designs, the options are truly limitless.
For more about this projects visit our website
wlkitcheandhome.com
#custombar #walkupbar #woodinteriors #residentialbar #homebar #homebardesign #interiorwoodwork #entertainmentarea #customcabinets #customstorage #partyhome #liquorstorage #customdesign #homeremodelingideas #instadesign #instadesign #kitchenremodeling #woodfurnituredesign #highendfurniture #customfurnituredesign #traditionaldesigns #winelover #njdesign #newjersydesign #homebarawards #basementbar #wetbar #customhomes #homedecor #interiordesigners #interiordecor
539 Foto di angoli bar con lavello integrato
8