539 Foto di angoli bar con lavello integrato
Filtra anche per:
Budget
Ordina per:Popolari oggi
21 - 40 di 539 foto
1 di 2
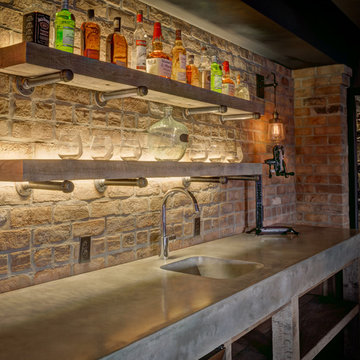
Exposed Brick wall bar, poured concrete counter, Glassed in wine room
Foto di un grande angolo bar con lavandino country con lavello integrato, top in cemento, paraspruzzi in mattoni e pavimento in vinile
Foto di un grande angolo bar con lavandino country con lavello integrato, top in cemento, paraspruzzi in mattoni e pavimento in vinile
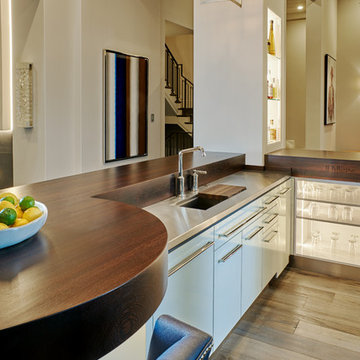
Pete Crouser
Foto di un angolo bar design con lavello integrato, ante lisce, ante bianche, top in legno e pavimento in legno massello medio
Foto di un angolo bar design con lavello integrato, ante lisce, ante bianche, top in legno e pavimento in legno massello medio

Modern contemporary condo designed by John Fecke in Guilford, Connecticut
To get more detailed information copy and paste this link into your browser. https://thekitchencompany.com/blog/featured-kitchen-chic-modern-kitchen,
Photographer, Dennis Carbo
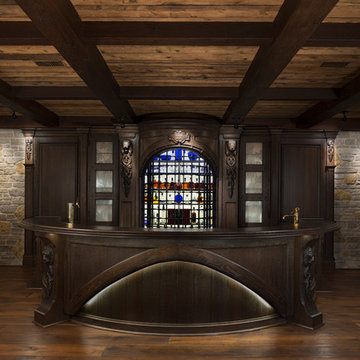
The homeowner of this newly purchased Bloomfield Hills residence requested converting an area that was previously used as a train room, into a medieval inspired pub. The cabinetry, millwork and furniture was milled from solid White Oak lumber, distressed and caroused in a rubbed lacquer to create this authentic old world finish. Heavy gothic profiles and details were incorporated into the half round front bar and rear bar with back lit bottle display encased in iron gates. The pub also features extensive wall paneling with lighted frames displaying leaded glass panels, a motorized large screen TV lift concealed in the lower cabinetry, a built in upholstered banquet and freestanding pews for seating.
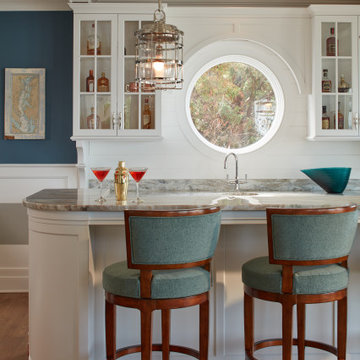
Esempio di un bancone bar costiero con lavello integrato, ante di vetro, ante bianche, paraspruzzi bianco, paraspruzzi in perlinato, pavimento in legno massello medio, pavimento marrone e top grigio

Bar backsplash details.
Photo Credit : Karyn Millet
Idee per un angolo bar con lavandino tradizionale di medie dimensioni con lavello integrato, ante lisce, ante nere, top in quarzite, paraspruzzi grigio, paraspruzzi con piastrelle di vetro, pavimento in legno verniciato, pavimento nero e top grigio
Idee per un angolo bar con lavandino tradizionale di medie dimensioni con lavello integrato, ante lisce, ante nere, top in quarzite, paraspruzzi grigio, paraspruzzi con piastrelle di vetro, pavimento in legno verniciato, pavimento nero e top grigio
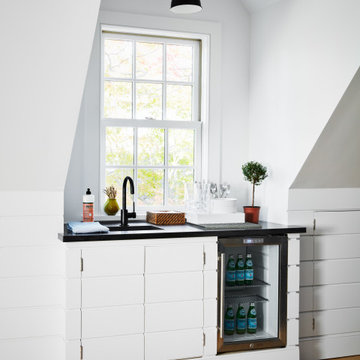
Esempio di un angolo bar con lavandino country di medie dimensioni con lavello integrato, ante lisce, ante bianche, pavimento in legno massello medio, pavimento marrone e top nero

Home bar in basement.
Photography by D'Arcy Leck
Ispirazione per un bancone bar chic di medie dimensioni con lavello integrato, ante lisce, ante in legno bruno, top in legno, paraspruzzi beige, pavimento con piastrelle in ceramica, pavimento beige, top marrone e paraspruzzi in legno
Ispirazione per un bancone bar chic di medie dimensioni con lavello integrato, ante lisce, ante in legno bruno, top in legno, paraspruzzi beige, pavimento con piastrelle in ceramica, pavimento beige, top marrone e paraspruzzi in legno
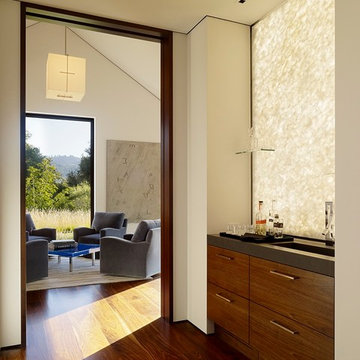
Esempio di un angolo bar con lavandino design con pavimento in legno massello medio, lavello integrato, ante lisce e ante in legno scuro
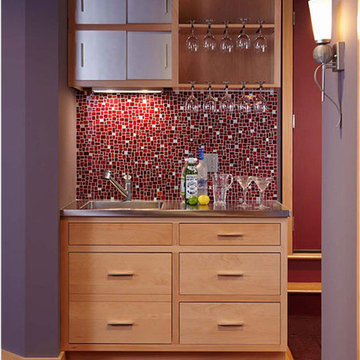
Idee per un piccolo angolo bar con lavandino tradizionale con lavello integrato, ante lisce, ante in legno chiaro, paraspruzzi rosso, parquet chiaro e pavimento marrone
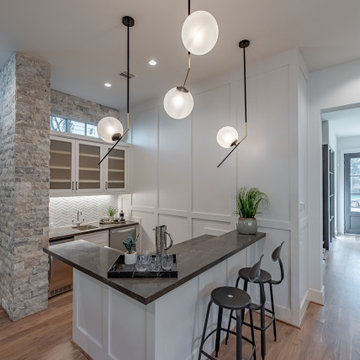
Contemporary Wet bar with herringbone backsplash, stone wall accent, and white wainscoting.
Esempio di un grande angolo bar con lavandino minimal con ante di vetro, paraspruzzi bianco, top nero, lavello integrato, ante bianche, top in quarzite, paraspruzzi con piastrelle a mosaico e parquet chiaro
Esempio di un grande angolo bar con lavandino minimal con ante di vetro, paraspruzzi bianco, top nero, lavello integrato, ante bianche, top in quarzite, paraspruzzi con piastrelle a mosaico e parquet chiaro
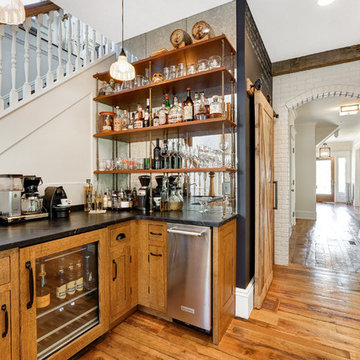
Foto di un angolo bar con lavandino classico con lavello integrato, ante in stile shaker, ante in legno scuro, pavimento in legno massello medio, pavimento marrone e top nero
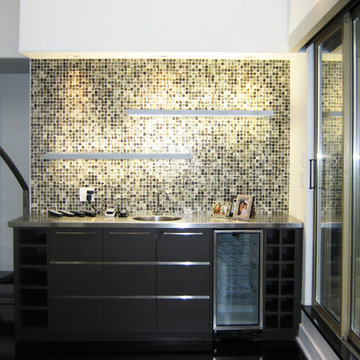
Foto di un piccolo angolo bar con lavandino minimal con lavello integrato, ante lisce, ante in legno bruno, top in acciaio inossidabile, paraspruzzi multicolore, paraspruzzi con piastrelle a mosaico e parquet scuro
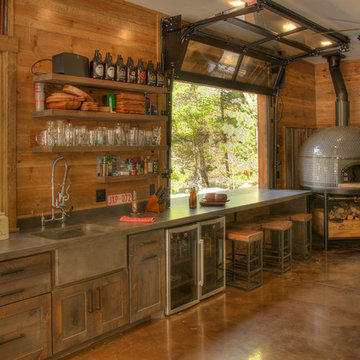
Idee per un angolo bar stile rurale con lavello integrato, ante in stile shaker, ante in legno bruno, pavimento in cemento, pavimento marrone e top grigio
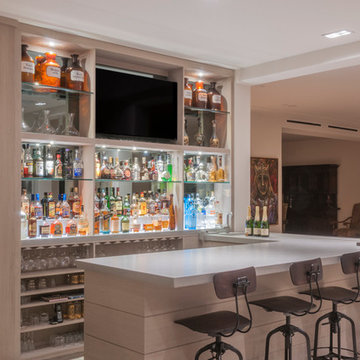
Ispirazione per un grande bancone bar contemporaneo con lavello integrato, ante in legno chiaro, top in cemento, paraspruzzi a specchio, parquet scuro e nessun'anta
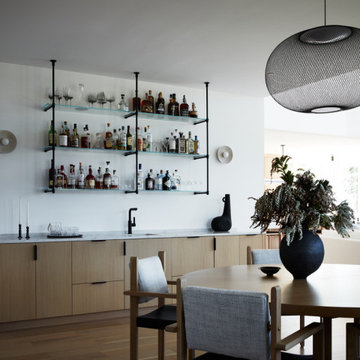
Immagine di un grande angolo bar minimalista con lavello integrato, top in granito, paraspruzzi in marmo e top grigio

Custom hand made and hand-carved transitional residential bar. Luxury black and blue design, gray bar stools.
Foto di un grande bancone bar chic con lavello integrato, ante in stile shaker, ante nere, top in quarzo composito, paraspruzzi blu, paraspruzzi in quarzo composito, parquet chiaro, pavimento marrone e top blu
Foto di un grande bancone bar chic con lavello integrato, ante in stile shaker, ante nere, top in quarzo composito, paraspruzzi blu, paraspruzzi in quarzo composito, parquet chiaro, pavimento marrone e top blu

Modern Architecture and Refurbishment - Balmoral
The objective of this residential interior refurbishment was to create a bright open-plan aesthetic fit for a growing family. The client employed Cradle to project manage the job, which included developing a master plan for the modern architecture and interior design of the project. Cradle worked closely with AIM Building Contractors on the execution of the refurbishment, as well as Graeme Nash from Optima Joinery and Frances Wellham Design for some of the furniture finishes.
The staged refurbishment required the expansion of several areas in the home. By improving the residential ceiling design in the living and dining room areas, we were able to increase the flow of light and expand the space. A focal point of the home design, the entertaining hub features a beautiful wine bar with elegant brass edging and handles made from Mother of Pearl, a recurring theme of the residential design.
Following high end kitchen design trends, Cradle developed a cutting edge kitchen design that harmonized with the home's new aesthetic. The kitchen was identified as key, so a range of cooking products by Gaggenau were specified for the project. Complementing the modern architecture and design of this home, Corian bench tops were chosen to provide a beautiful and durable surface, which also allowed a brass edge detail to be securely inserted into the bench top. This integrated well with the surrounding tiles, caesar stone and joinery.
High-end finishes are a defining factor of this luxury residential house design. As such, the client wanted to create a statement using some of the key materials. Mutino tiling on the kitchen island and in living area niches achieved the desired look in these areas. Lighting also plays an important role throughout the space and was used to highlight the materials and the large ceiling voids. Lighting effects were achieved with the addition of concealed LED lights, recessed LED down lights and a striking black linear up/down LED profile.
The modern architecture and refurbishment of this beachside home also includes a new relocated laundry, powder room, study room and en-suite for the downstairs bedrooms.
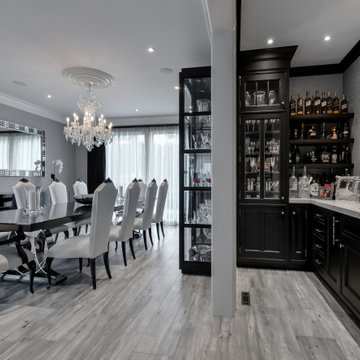
Custom Rutt Home Bar conveniently located next to the kitchen and eat-in kitchen dining area. Beautifully designed with the homeowners entertainment flair in mind. Stunning walnut cabinetry with custom silk wallpaper adorning the walls. Easy access and easy cleanup. Plenty of storage. True elegance for this family's home living.
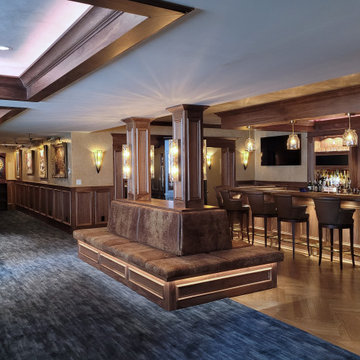
The gentleman's bar in the lower level is tucked into the darker section of the space and feels like a high end lounge. The built in seating around the wood columns divides the lower level into spaces while keeping the whole area connected for entertaining. Nothing was left out when it came to the design~ the custom wood paneling and hand painted wall finishes were all in the homeowners mind from day one.
539 Foto di angoli bar con lavello integrato
2