539 Foto di angoli bar con lavello integrato
Filtra anche per:
Budget
Ordina per:Popolari oggi
141 - 160 di 539 foto
1 di 2
Ispirazione per un angolo bar con lavandino mediterraneo con lavello integrato, ante lisce, ante verdi, top piastrellato, paraspruzzi multicolore e top multicolore
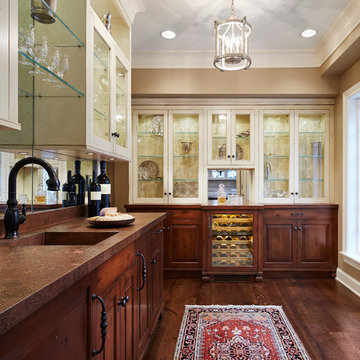
Combine a couple who loves to entertain, a large blended family who loves to visit and a penchant for cooking and cocktails and you have a floor plan switch up which prioritizes those needs appropriately. We took the off-kitchen laundry room and created an entertainment mecca featuring vast storage, wet bars and easy access to the kitchen for party flow. For visiting family we divided a Jack and Jill bathroom to house two bathroom suites for two guest rooms.
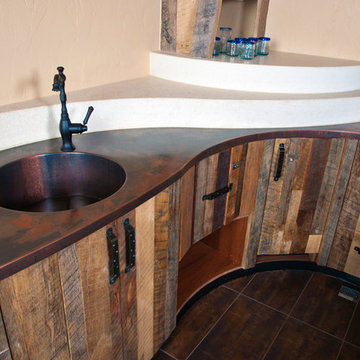
Patinaed copper counter top with integrated sink, reclaimed wood and custom-made oil rubbed hardware.
Foto di un bancone bar tradizionale con lavello integrato, ante lisce, ante con finitura invecchiata, top in rame e pavimento in gres porcellanato
Foto di un bancone bar tradizionale con lavello integrato, ante lisce, ante con finitura invecchiata, top in rame e pavimento in gres porcellanato
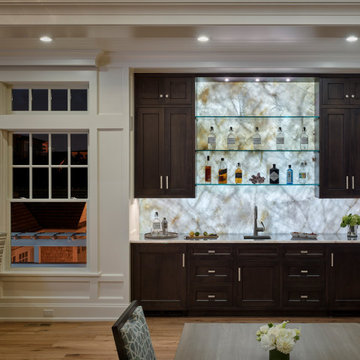
Wet bar with black cabinets and recessed lighting.
Immagine di un angolo bar con lavandino tradizionale di medie dimensioni con lavello integrato, ante con riquadro incassato, ante nere, paraspruzzi grigio e pavimento in legno massello medio
Immagine di un angolo bar con lavandino tradizionale di medie dimensioni con lavello integrato, ante con riquadro incassato, ante nere, paraspruzzi grigio e pavimento in legno massello medio
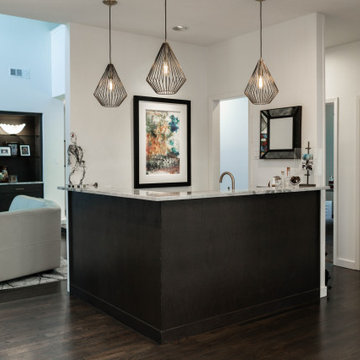
Home Bar Area
Foto di un bancone bar minimal di medie dimensioni con lavello integrato, ante in legno bruno, top in marmo e top bianco
Foto di un bancone bar minimal di medie dimensioni con lavello integrato, ante in legno bruno, top in marmo e top bianco
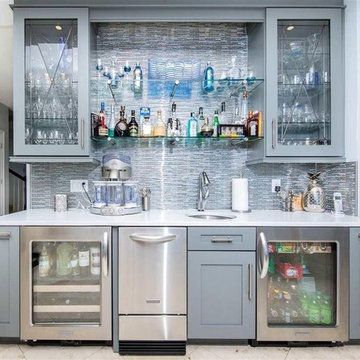
Door Style: Bristol
Material: Maple
Finish: Willow
Ispirazione per un grande angolo bar tradizionale con lavello integrato, ante in stile shaker, ante grigie, top in quarzo composito, paraspruzzi grigio, paraspruzzi con piastrelle di vetro, pavimento con piastrelle in ceramica, pavimento beige e top bianco
Ispirazione per un grande angolo bar tradizionale con lavello integrato, ante in stile shaker, ante grigie, top in quarzo composito, paraspruzzi grigio, paraspruzzi con piastrelle di vetro, pavimento con piastrelle in ceramica, pavimento beige e top bianco
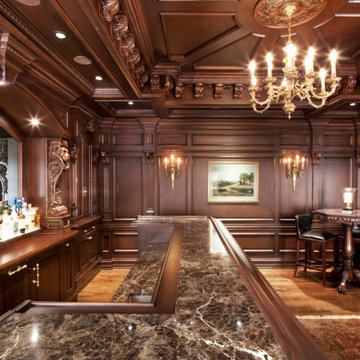
Dark mahogany handcrafted bar Washington, DC
This residential bar was designed to serve as our clients' new holiday party centerpiece. Beautifully adorned with hand carved pieces and stained with a rich dark mahogany. Our artisans achieve an unmatched level of quality that helps balance both the level of detail and the material used.
For more projects visit our website wlkitchenandhome.com
.
.
.
.
#custombar #homebar #homebardesigner #homebardesign #luxurybar #luxuryhouses #barstools #tablebar #luxuryhomebar #barbuilder #bardesigner #entertainmentroom #mancave #interiorsandliving #dreamhome #woodcarving #carving #carpenter #residentialbar #bardecor #barfurniture #customfurniture #interiordesigner #pubbar #classicbar #classicdesign #barcabinet #luxuryfurniture #barnewjersey #winenewjersey
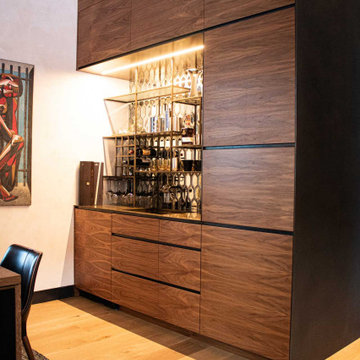
The Ross Peak Wet Bar is an extension of the Ross Peak Kitchen, continuing the walnut cabinetry, while adding unique elements. The elongated hexagonal etched mirror provides a sophistication, with integrated lighting to add a warm illumination to the wet bar. The custom shelving is made of perforated stainless steel and is trimmed in brass, with added details including a wine rack and wine glass storage. The Bar countertop and cabinet lining is made of brass, finished in Teton Brass. Cabinets are made in a grain-matched walnut veneer with stainless steel recessed shadow pulls. Custom pocket door reveals a built-in coffee maker. Cabinetry also features a built-in wine fridge, trash pullout, and lift away upper doors for plenty of storage.

This full-home renovation included a sunroom addition in the first phase. In the second phase of renovations, our work focused on the primary bath, basement renovations, powder room and guest bath. The basement is divided into a game room/entertainment space, a home gym, a storage space, and a guest bedroom and bath.
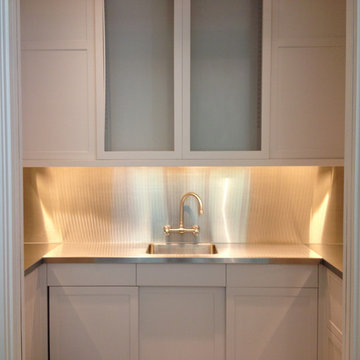
Stainless steel countertop and stainless steel backsplash for pocket kitchen/bar.
This job was done for builder Breiding Construction.
Immagine di un piccolo angolo bar con lavandino moderno con top in acciaio inossidabile, ante bianche e lavello integrato
Immagine di un piccolo angolo bar con lavandino moderno con top in acciaio inossidabile, ante bianche e lavello integrato
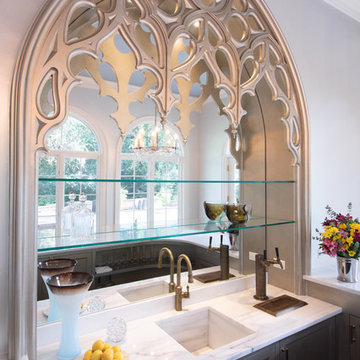
Photo by Jessica Ayala
Esempio di un angolo bar con lavandino eclettico di medie dimensioni con lavello integrato, ante con riquadro incassato, ante grigie, top in marmo, paraspruzzi bianco, paraspruzzi in marmo, pavimento in legno massello medio, pavimento marrone e top bianco
Esempio di un angolo bar con lavandino eclettico di medie dimensioni con lavello integrato, ante con riquadro incassato, ante grigie, top in marmo, paraspruzzi bianco, paraspruzzi in marmo, pavimento in legno massello medio, pavimento marrone e top bianco
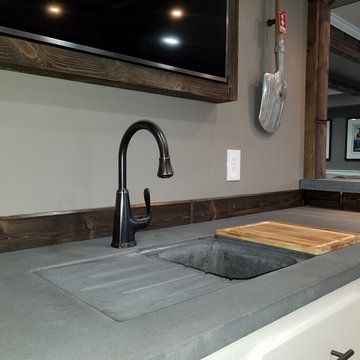
Integral Sink- Modern Bar Project- Concrete Bar- Entertainment Room
Foto di un grande bancone bar design con lavello integrato, ante con riquadro incassato, ante bianche, top in cemento, paraspruzzi marrone e paraspruzzi in legno
Foto di un grande bancone bar design con lavello integrato, ante con riquadro incassato, ante bianche, top in cemento, paraspruzzi marrone e paraspruzzi in legno
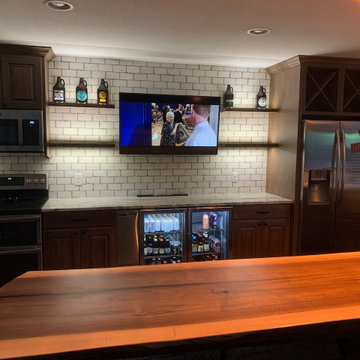
Immagine di un grande bancone bar stile rurale con lavello integrato, ante con bugna sagomata, ante in legno scuro, top in marmo, paraspruzzi bianco, paraspruzzi con piastrelle in ceramica, pavimento in legno massello medio, pavimento marrone e top beige
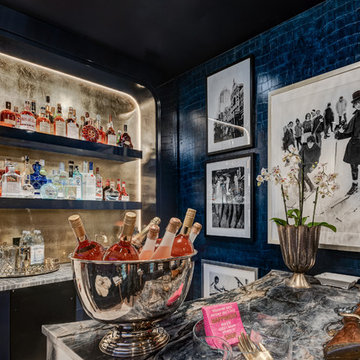
Foto di un bancone bar contemporaneo con lavello integrato, ante di vetro, ante blu, top in marmo, paraspruzzi con piastrelle di metallo, parquet chiaro e top multicolore
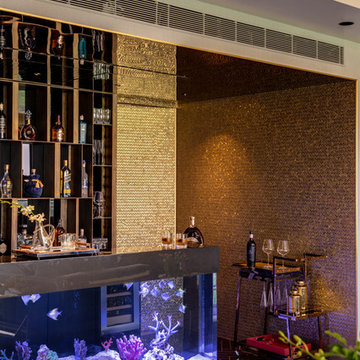
This 2,500 sq. ft luxury apartment in Mumbai has been created using timeless & global style. The design of the apartment's interiors utilizes elements from across the world & is a reflection of the client’s lifestyle.
The public & private zones of the residence use distinct colour &materials that define each space.The living area exhibits amodernstyle with its blush & light grey charcoal velvet sofas, statement wallpaper& an exclusive mauve ostrich feather floor lamp.The bar section is the focal feature of the living area with its 10 ft long counter & an aquarium right beneath. This section is the heart of the home in which the family spends a lot of time. The living area opens into the kitchen section which is a vision in gold with its surfaces being covered in gold mosaic work.The concealed media room utilizes a monochrome flooring with a custom blue wallpaper & a golden centre table.
The private sections of the residence stay true to the preferences of its owners. The master bedroom displays a warmambiance with its wooden flooring & a designer bed back installation. The daughter's bedroom has feminine design elements like the rose wallpaper bed back, a motorized round bed & an overall pink and white colour scheme.
This home blends comfort & aesthetics to result in a space that is unique & inviting.
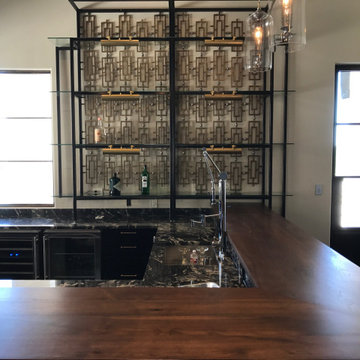
Walnut face grain bar top with a brass inlay
Immagine di un bancone bar minimalista di medie dimensioni con lavello integrato, top in legno, paraspruzzi grigio, paraspruzzi con piastrelle di vetro e top marrone
Immagine di un bancone bar minimalista di medie dimensioni con lavello integrato, top in legno, paraspruzzi grigio, paraspruzzi con piastrelle di vetro e top marrone
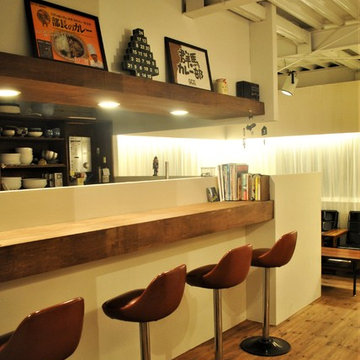
大人の部室(リノベーション)
Idee per un piccolo bancone bar moderno con top in legno, parquet scuro, pavimento marrone, top marrone, lavello integrato, ante lisce e ante marroni
Idee per un piccolo bancone bar moderno con top in legno, parquet scuro, pavimento marrone, top marrone, lavello integrato, ante lisce e ante marroni
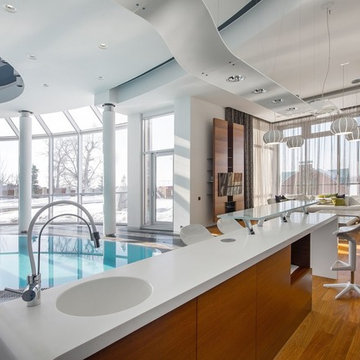
Ispirazione per un angolo bar con lavandino contemporaneo con lavello integrato, ante lisce, ante in legno scuro e pavimento marrone
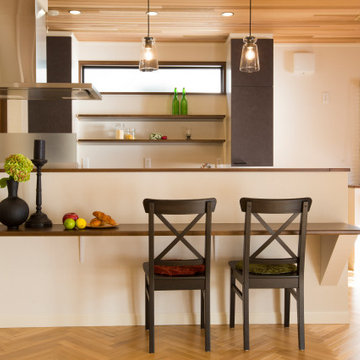
Foto di un bancone bar moderno con pavimento in legno massello medio, top marrone, lavello integrato, ante a filo, ante grigie, paraspruzzi beige e pavimento marrone
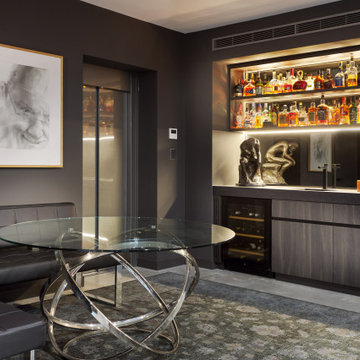
Ispirazione per un angolo bar contemporaneo di medie dimensioni con lavello integrato, ante lisce, ante in legno bruno, top piastrellato, paraspruzzi a specchio, pavimento in cemento, pavimento grigio e top nero
539 Foto di angoli bar con lavello integrato
8