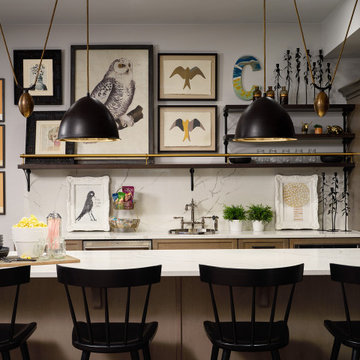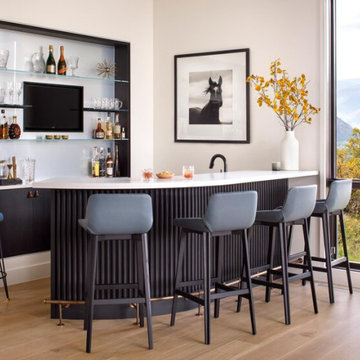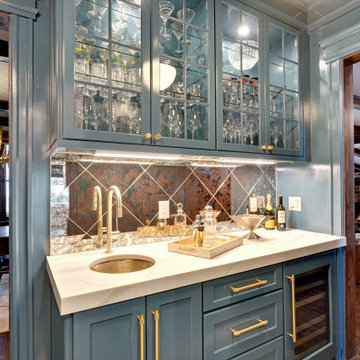15.310 Foto di angoli bar con lavandino
Filtra anche per:
Budget
Ordina per:Popolari oggi
61 - 80 di 15.310 foto

Idee per un piccolo angolo bar con lavandino classico con lavello sottopiano, ante in stile shaker, ante blu, top in quarzo composito, paraspruzzi nero, paraspruzzi in gres porcellanato, pavimento in legno massello medio, pavimento marrone e top nero

Idee per un grande angolo bar con lavandino minimal con lavello da incasso, ante in stile shaker, ante blu, top in quarzite, paraspruzzi a specchio, parquet scuro e pavimento marrone

Foto di un angolo bar con lavandino classico di medie dimensioni con lavello sottopiano, ante in stile shaker, ante bianche, top in quarzo composito, paraspruzzi bianco, paraspruzzi con piastrelle diamantate, pavimento marrone, top bianco e parquet chiaro

Basement home bar with moody accents.
Immagine di un angolo bar con lavandino classico di medie dimensioni con lavello sottopiano, paraspruzzi bianco, paraspruzzi in marmo e top bianco
Immagine di un angolo bar con lavandino classico di medie dimensioni con lavello sottopiano, paraspruzzi bianco, paraspruzzi in marmo e top bianco

Ispirazione per un piccolo angolo bar con lavandino minimalista con lavello sottopiano, ante lisce, ante nere, top in quarzite, paraspruzzi bianco, paraspruzzi in gres porcellanato, moquette, pavimento beige e top bianco

Our Boulder studio designed this luxe modern home with fabulous furnishings and decor that are in sync with the natural beauty of Colorado. In this foyer, the large glass door pivots, and as light pours in, it mellows the hemlock-paneled wall and white oak floors. The glow of the Noguchi lantern above, the soft Moroccan runner under foot, and the woven cognac leather bench all create a welcoming entry to this modern mountain home. The golden hillside grasses inspired the warm tones we chose for furnishings, including the custom white oak dining table with steel wishbone legs and the handmade console cabinet. A little bit of a lavender hue in the bedrooms relates to the lavender and sage that grows so beautifully in Colorado. We used a classic black and white combination in the kitchen, creating an elegant, sophisticated vibe. For the home bar, we followed a similar scheme with white quartz countertops contrasting with black-stained fluted paneling. Oak flooring, brass accents, and Italian bar stools by Amura create a warm and inviting corner to settle in for a drink.
---
Joe McGuire Design is an Aspen and Boulder interior design firm bringing a uniquely holistic approach to home interiors since 2005.
For more about Joe McGuire Design, see here: https://www.joemcguiredesign.com/
To learn more about this project, see here:
https://www.joemcguiredesign.com/modern-chalet

Basement bar for entrainment and kid friendly for birthday parties and more! Barn wood accents and cabinets along with blue fridge for a splash of color!

The client wanted to add in a basement bar to the living room space, so we took some unused space in the storage area and gained the bar space. We updated all of the flooring, paint and removed the living room built-ins. We also added stone to the fireplace and a mantle.

In this Cutest and Luxury Home Bar we use a soft but eye catching pallet with gold taps and beautiful accent mosaic.
Immagine di un piccolo angolo bar con lavandino moderno con lavello sottopiano, ante in stile shaker, ante bianche, top in marmo, paraspruzzi bianco, paraspruzzi in marmo, pavimento in gres porcellanato, pavimento marrone e top grigio
Immagine di un piccolo angolo bar con lavandino moderno con lavello sottopiano, ante in stile shaker, ante bianche, top in marmo, paraspruzzi bianco, paraspruzzi in marmo, pavimento in gres porcellanato, pavimento marrone e top grigio

2nd bar area for this home. Located as part of their foyer for entertaining purposes.
Immagine di un ampio angolo bar con lavandino moderno con lavello sottopiano, ante lisce, ante nere, top in cemento, paraspruzzi nero, paraspruzzi con piastrelle di vetro, pavimento in gres porcellanato, pavimento grigio e top nero
Immagine di un ampio angolo bar con lavandino moderno con lavello sottopiano, ante lisce, ante nere, top in cemento, paraspruzzi nero, paraspruzzi con piastrelle di vetro, pavimento in gres porcellanato, pavimento grigio e top nero

Esempio di un piccolo angolo bar con lavandino costiero con lavello sottopiano, ante lisce, ante in legno chiaro, top in quarzo composito, paraspruzzi bianco, paraspruzzi con piastrelle in ceramica, parquet chiaro e top bianco

Esempio di un angolo bar con lavandino chic con lavello sottopiano, top in marmo, paraspruzzi a specchio, parquet scuro, pavimento marrone e top grigio

Transitional wet bar built into the wall with built-in shelving, inset wood cabinetry, white countertop, stainless steel faucet, and dark hardwood flooring.

Ispirazione per un grande angolo bar con lavandino minimalista con lavello sottopiano, ante lisce, ante in legno scuro, top in quarzite, paraspruzzi bianco, paraspruzzi con piastrelle in ceramica, parquet chiaro, pavimento marrone e top bianco

Ispirazione per un angolo bar con lavandino stile marino di medie dimensioni con lavello sottopiano, ante in stile shaker, ante blu, top in quarzo composito, paraspruzzi grigio, paraspruzzi in gres porcellanato, parquet chiaro, pavimento marrone e top bianco

We recreated and updated this pass thru pantry by adding a brass sink and fixtures and a beverage center so it fits the clients lifestyle. We the ordered on finished cabinetry and had all the wall, trim work and cabinetry lacquered in a benjamin moore paint

"In this fun kitchen renovation project, Andrea Langford was contacted by a repeat customer to turn an out of date kitchen into a modern, open kitchen that was perfect for entertaining guests.
In the new kitchen design the worn out laminate cabinets and soffits were replaced with larger cabinets that went up to the ceiling. This gave the room a larger feel, while also providing more storage space. Rutt handcrafted cabinets were finished in white and grey to give the kitchen a unique look. A new elegant quartz counter-top and marble mosaic back splash completed the kitchen transformation.
The idea behind this kitchen redesign was to give the space a more modern feel, while still complimenting the traditional features found in the rest of the colonial style home. For this reason, Andrea selected transitional style doors for the custom cabinetry. These doors featured a style and rail design that paid homage to the traditional nature of the house. Contemporary stainless steel hardware and light fixtures gave the space the tasteful modern twist the clients had envisioned. For the floor, large porcelain faux-wood tiles were used to provide a low-maintenance and modern alternative to traditional wood floors. The dark brown hue of the tiles complimented the grey and white tones of the kitchen and were perfect for warming up the space.
In the bar area, custom wine racks and a wine cooler were installed to make storing wine and wine glasses a breeze. A cute small round 9” stainless steel under mount sink gives a perfect spot to keep champagne on ice while entertaining guests. The new design also created a small desk space by the pantry door that provides a functional space to charge mobile devices and store the home phone and other miscellaneous items." - Andrea Langford Designs

Immagine di un angolo bar con lavandino country con lavello sottopiano, ante in stile shaker, ante grigie, paraspruzzi a specchio, pavimento grigio e top beige

Esempio di un piccolo angolo bar con lavandino chic con ante con riquadro incassato, ante bianche, top in quarzo composito, paraspruzzi grigio, paraspruzzi in marmo, pavimento in legno massello medio, pavimento marrone e top bianco

Idee per un angolo bar con lavandino stile marinaro con ante con bugna sagomata, ante in legno scuro, top in quarzo composito, paraspruzzi bianco, paraspruzzi in lastra di pietra, pavimento in gres porcellanato, pavimento marrone e top bianco
15.310 Foto di angoli bar con lavandino
4