1.003 Foto di angoli bar con lavandino con paraspruzzi a specchio
Ordina per:Popolari oggi
1 - 20 di 1.003 foto

One of our favorite 2016 projects, this standard builder grade home got a truly custom look after bringing in our design team to help with original built-in designs for the bar and media cabinet. Changing up the standard light fixtures made a big POP and of course all the finishing details in the rugs, window treatments, artwork, furniture and accessories made this house feel like Home.
If you're looking for a current, chic and elegant home to call your own please give us a call!

Immagine di un angolo bar con lavandino tradizionale con lavello sottopiano, ante in stile shaker, ante nere, paraspruzzi a specchio, parquet chiaro e top bianco

Alex Claney Photography
Glazed Cherry cabinets anchor one end of a large family room remodel. The clients entertain their large extended family and many friends often. Moving and expanding this wet bar to a new location allows the owners to host parties that can circulate away from the kitchen to a comfortable seating area in the family room area. Thie client did not want to store wine or liquor in the open, so custom drawers were created to neatly and efficiently store the beverages out of site.
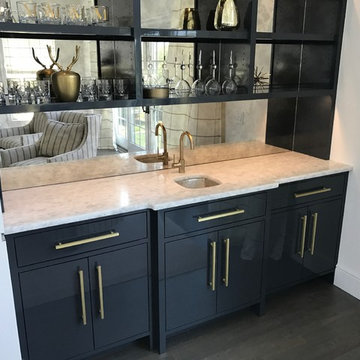
Esempio di un piccolo angolo bar con lavandino con lavello sottopiano, ante lisce, ante blu, paraspruzzi a specchio, parquet scuro, pavimento marrone e top bianco

Here is an example of DEANE Inc’s custom cabinetry in this fresh and beautiful bar layout. Perfect for entertaining, this new look provides easy access with both opened and closed shelving as well as a wine cooler and sink perfect for having guests.

Adam Latham, Belair Photography
Foto di un piccolo angolo bar con lavandino tradizionale con pavimento in legno massello medio, ante con riquadro incassato, ante bianche e paraspruzzi a specchio
Foto di un piccolo angolo bar con lavandino tradizionale con pavimento in legno massello medio, ante con riquadro incassato, ante bianche e paraspruzzi a specchio

"In this fun kitchen renovation project, Andrea Langford was contacted by a repeat customer to turn an out of date kitchen into a modern, open kitchen that was perfect for entertaining guests.
In the new kitchen design the worn out laminate cabinets and soffits were replaced with larger cabinets that went up to the ceiling. This gave the room a larger feel, while also providing more storage space. Rutt handcrafted cabinets were finished in white and grey to give the kitchen a unique look. A new elegant quartz counter-top and marble mosaic back splash completed the kitchen transformation.
The idea behind this kitchen redesign was to give the space a more modern feel, while still complimenting the traditional features found in the rest of the colonial style home. For this reason, Andrea selected transitional style doors for the custom cabinetry. These doors featured a style and rail design that paid homage to the traditional nature of the house. Contemporary stainless steel hardware and light fixtures gave the space the tasteful modern twist the clients had envisioned. For the floor, large porcelain faux-wood tiles were used to provide a low-maintenance and modern alternative to traditional wood floors. The dark brown hue of the tiles complimented the grey and white tones of the kitchen and were perfect for warming up the space.
In the bar area, custom wine racks and a wine cooler were installed to make storing wine and wine glasses a breeze. A cute small round 9” stainless steel under mount sink gives a perfect spot to keep champagne on ice while entertaining guests. The new design also created a small desk space by the pantry door that provides a functional space to charge mobile devices and store the home phone and other miscellaneous items." - Andrea Langford Designs

Custom buffet cabinet in the dining room can be opened up to reveal a wet bar with a gorgeous granite top, glass shelving and copper sink.. Home design by Phil Jenkins, AIA, Martin Bros. Contracting, Inc.; general contracting by Martin Bros. Contracting, Inc.; interior design by Stacey Hamilton; photos by Dave Hubler Photography.

Situated on prime waterfront slip, the Pine Tree House could float we used so much wood.
This project consisted of a complete package. Built-In lacquer wall unit with custom cabinetry & LED lights, walnut floating vanities, credenzas, walnut slat wood bar with antique mirror backing.

Modern Architecture and Refurbishment - Balmoral
The objective of this residential interior refurbishment was to create a bright open-plan aesthetic fit for a growing family. The client employed Cradle to project manage the job, which included developing a master plan for the modern architecture and interior design of the project. Cradle worked closely with AIM Building Contractors on the execution of the refurbishment, as well as Graeme Nash from Optima Joinery and Frances Wellham Design for some of the furniture finishes.
The staged refurbishment required the expansion of several areas in the home. By improving the residential ceiling design in the living and dining room areas, we were able to increase the flow of light and expand the space. A focal point of the home design, the entertaining hub features a beautiful wine bar with elegant brass edging and handles made from Mother of Pearl, a recurring theme of the residential design.
Following high end kitchen design trends, Cradle developed a cutting edge kitchen design that harmonized with the home's new aesthetic. The kitchen was identified as key, so a range of cooking products by Gaggenau were specified for the project. Complementing the modern architecture and design of this home, Corian bench tops were chosen to provide a beautiful and durable surface, which also allowed a brass edge detail to be securely inserted into the bench top. This integrated well with the surrounding tiles, caesar stone and joinery.
High-end finishes are a defining factor of this luxury residential house design. As such, the client wanted to create a statement using some of the key materials. Mutino tiling on the kitchen island and in living area niches achieved the desired look in these areas. Lighting also plays an important role throughout the space and was used to highlight the materials and the large ceiling voids. Lighting effects were achieved with the addition of concealed LED lights, recessed LED down lights and a striking black linear up/down LED profile.
The modern architecture and refurbishment of this beachside home also includes a new relocated laundry, powder room, study room and en-suite for the downstairs bedrooms.

Foto di un angolo bar con lavandino classico con parquet chiaro, ante in stile shaker, ante blu, paraspruzzi a specchio e top nero

Ispirazione per un angolo bar con lavandino classico di medie dimensioni con lavello sottopiano, ante lisce, ante bianche, top in superficie solida, paraspruzzi a specchio, pavimento in legno massello medio, pavimento marrone e top bianco

Foto di un angolo bar con lavandino minimalista di medie dimensioni con lavello sottopiano, ante con bugna sagomata, ante nere, paraspruzzi a specchio, parquet scuro e pavimento marrone

A wonderfully useful bar/butler's pantry between the kitchen and dining room is created with rich gray painted cabinets and a marble counter top.
Idee per un angolo bar con lavandino chic di medie dimensioni con lavello sottopiano, ante grigie, top in marmo, parquet scuro, pavimento marrone, paraspruzzi a specchio e ante con riquadro incassato
Idee per un angolo bar con lavandino chic di medie dimensioni con lavello sottopiano, ante grigie, top in marmo, parquet scuro, pavimento marrone, paraspruzzi a specchio e ante con riquadro incassato

Tony Soluri Photography
Ispirazione per un angolo bar con lavandino contemporaneo di medie dimensioni con lavello sottopiano, ante di vetro, ante bianche, top in marmo, paraspruzzi bianco, paraspruzzi a specchio, pavimento con piastrelle in ceramica, pavimento nero e top nero
Ispirazione per un angolo bar con lavandino contemporaneo di medie dimensioni con lavello sottopiano, ante di vetro, ante bianche, top in marmo, paraspruzzi bianco, paraspruzzi a specchio, pavimento con piastrelle in ceramica, pavimento nero e top nero

Photo Credit: Kathleen O'Donnell
Ispirazione per un angolo bar con lavandino chic con ante di vetro, ante grigie, top in marmo, paraspruzzi a specchio, parquet scuro, lavello sottopiano e top bianco
Ispirazione per un angolo bar con lavandino chic con ante di vetro, ante grigie, top in marmo, paraspruzzi a specchio, parquet scuro, lavello sottopiano e top bianco
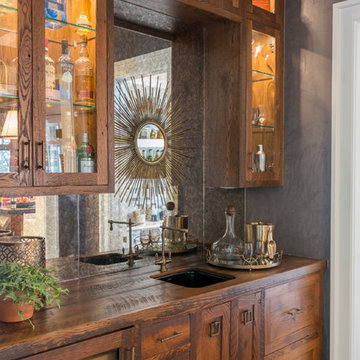
JS Gibson
Foto di un grande angolo bar con lavandino classico con lavello sottopiano, ante di vetro, ante in legno scuro, top in legno, paraspruzzi a specchio, parquet scuro e top marrone
Foto di un grande angolo bar con lavandino classico con lavello sottopiano, ante di vetro, ante in legno scuro, top in legno, paraspruzzi a specchio, parquet scuro e top marrone
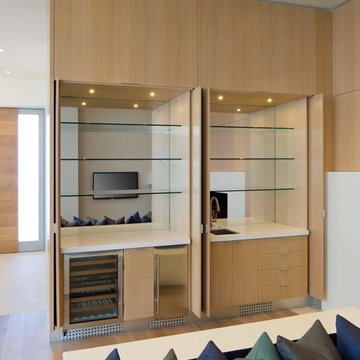
Jim Brady
Esempio di un piccolo angolo bar con lavandino design con ante lisce, ante in legno chiaro e paraspruzzi a specchio
Esempio di un piccolo angolo bar con lavandino design con ante lisce, ante in legno chiaro e paraspruzzi a specchio
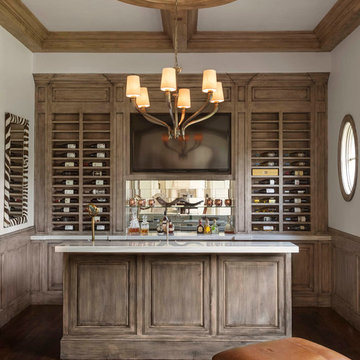
Nathan Schroder Photography
BK Design Studio
Immagine di un ampio angolo bar con lavandino tradizionale con nessun'anta, ante in legno scuro, pavimento in legno massello medio e paraspruzzi a specchio
Immagine di un ampio angolo bar con lavandino tradizionale con nessun'anta, ante in legno scuro, pavimento in legno massello medio e paraspruzzi a specchio
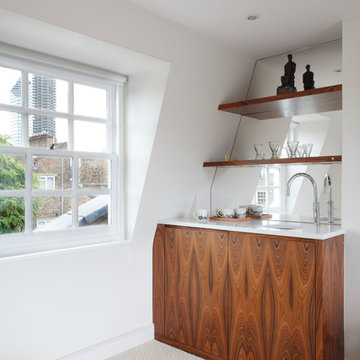
A wet bar at the top of the house saves a trip to the kitchen down below
Photo: James Balston
Immagine di un angolo bar con lavandino design con lavello integrato, ante lisce, ante in legno scuro, top in superficie solida, paraspruzzi a specchio, moquette e top bianco
Immagine di un angolo bar con lavandino design con lavello integrato, ante lisce, ante in legno scuro, top in superficie solida, paraspruzzi a specchio, moquette e top bianco
1.003 Foto di angoli bar con lavandino con paraspruzzi a specchio
1