7.092 Foto di angoli bar con lavandino classici
Filtra anche per:
Budget
Ordina per:Popolari oggi
41 - 60 di 7.092 foto
1 di 3

Custom built in home bar for a billiard room with built in cabinetry and wine fridge.
Ispirazione per un grande angolo bar con lavandino classico con lavello sottopiano, ante lisce, ante grigie, top in marmo, pavimento in legno massello medio, pavimento marrone e top nero
Ispirazione per un grande angolo bar con lavandino classico con lavello sottopiano, ante lisce, ante grigie, top in marmo, pavimento in legno massello medio, pavimento marrone e top nero

The lower level is the perfect space to host a party or to watch the game. The bar is set off by dark cabinets, a mirror backsplash, and brass accents. The table serves as the perfect spot for a poker game or a board game.
The Plymouth was designed to fit into the existing architecture vernacular featuring round tapered columns and eyebrow window but with an updated flair in a modern farmhouse finish. This home was designed to fit large groups for entertaining while the size of the spaces can make for intimate family gatherings.
The interior pallet is neutral with splashes of blue and green for a classic feel with a modern twist. Off of the foyer you can access the home office wrapped in a two tone grasscloth and a built in bookshelf wall finished in dark brown. Moving through to the main living space are the open concept kitchen, dining and living rooms where the classic pallet is carried through in neutral gray surfaces with splashes of blue as an accent. The plan was designed for a growing family with 4 bedrooms on the upper level, including the master. The Plymouth features an additional bedroom and full bathroom as well as a living room and full bar for entertaining.
Photographer: Ashley Avila Photography
Interior Design: Vision Interiors by Visbeen
Builder: Joel Peterson Homes

Built in 1915, this classic craftsman style home is located in the Capitol Mansions Historic District. When the time came to remodel, the homeowners wanted to continue to celebrate its history by keeping with the craftsman style but elevating the kitchen’s function to include the latest in quality cabinetry and modern appliances.
The new spacious kitchen (and adjacent walk-in pantry) provides the perfect environment for a couple who loves to cook and entertain. White perimeter cabinets and dark soapstone counters make a timeless and classic color palette. Designed to have a more furniture-like feel, the large island has seating on one end and is finished in an historically inspired warm grey paint color. The vertical stone “legs” on either side of the gas range-top highlight the cooking area and add custom detail within the long run of cabinets. Wide barn doors designed to match the cabinet inset door style slide open to reveal a spacious appliance garage, and close when the kitchen goes into entertainer mode. Finishing touches such as the brushed nickel pendants add period style over the island.
A bookcase anchors the corner between the kitchen and breakfast area providing convenient access for frequently referenced cookbooks from either location.
Just around the corner from the kitchen, a large walk-in butler’s pantry in cheerful yellow provides even more counter space and storage ability. Complete with an undercounter wine refrigerator, a deep prep sink, and upper storage at a glance, it’s any chef’s happy place.
Photo credit: Fred Donham of Photographerlink

Wine Bar
Connie Anderson Photography
Foto di un piccolo angolo bar con lavandino chic con lavello sottopiano, ante in stile shaker, ante beige, top in quarzite, paraspruzzi blu, paraspruzzi con piastrelle di cemento, parquet chiaro, pavimento marrone e top beige
Foto di un piccolo angolo bar con lavandino chic con lavello sottopiano, ante in stile shaker, ante beige, top in quarzite, paraspruzzi blu, paraspruzzi con piastrelle di cemento, parquet chiaro, pavimento marrone e top beige
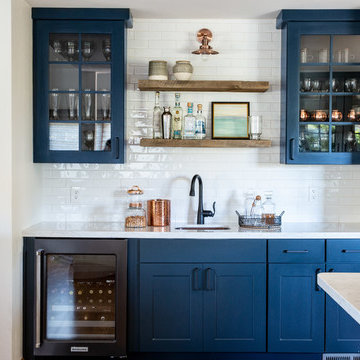
Immagine di un angolo bar con lavandino classico di medie dimensioni con lavello sottopiano, ante in stile shaker, ante blu, top in quarzo composito, paraspruzzi bianco, paraspruzzi con piastrelle diamantate, pavimento in legno massello medio, pavimento marrone e top bianco
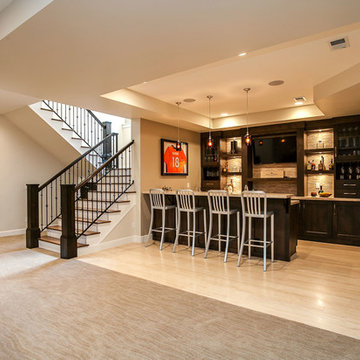
This client wanted to have their kitchen as their centerpiece for their house. As such, I designed this kitchen to have a dark walnut natural wood finish with timeless white kitchen island combined with metal appliances.
The entire home boasts an open, minimalistic, elegant, classy, and functional design, with the living room showcasing a unique vein cut silver travertine stone showcased on the fireplace. Warm colors were used throughout in order to make the home inviting in a family-friendly setting.
Project designed by Denver, Colorado interior designer Margarita Bravo. She serves Denver as well as surrounding areas such as Cherry Hills Village, Englewood, Greenwood Village, and Bow Mar.
For more about MARGARITA BRAVO, click here: https://www.margaritabravo.com/
To learn more about this project, click here: https://www.margaritabravo.com/portfolio/observatory-park/
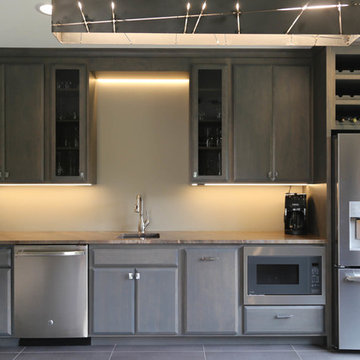
Ispirazione per un angolo bar con lavandino tradizionale di medie dimensioni con lavello sottopiano, ante lisce, ante grigie, top in granito, pavimento in gres porcellanato, pavimento grigio e top marrone
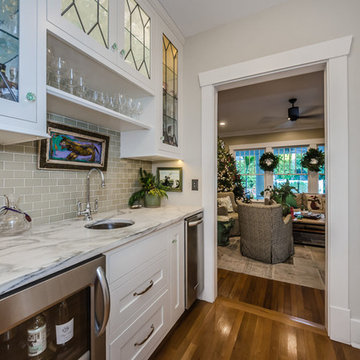
Foto di un angolo bar con lavandino chic con lavello sottopiano, ante in stile shaker, ante bianche, paraspruzzi grigio, paraspruzzi con piastrelle diamantate, pavimento in legno massello medio, pavimento marrone e top grigio

Karen and Chad of Tower Lakes, IL were tired of their unfinished basement functioning as nothing more than a storage area and depressing gym. They wanted to increase the livable square footage of their home with a cohesive finished basement design, while incorporating space for the kids and adults to hang out.
“We wanted to make sure that upon renovating the basement, that we can have a place where we can spend time and watch movies, but also entertain and showcase the wine collection that we have,” Karen said.
After a long search comparing many different remodeling companies, Karen and Chad found Advance Design Studio. They were drawn towards the unique “Common Sense Remodeling” process that simplifies the renovation experience into predictable steps focused on customer satisfaction.
“There are so many other design/build companies, who may not have transparency, or a focused process in mind and I think that is what separated Advance Design Studio from the rest,” Karen said.
Karen loved how designer Claudia Pop was able to take very high-level concepts, “non-negotiable items” and implement them in the initial 3D drawings. Claudia and Project Manager DJ Yurik kept the couple in constant communication through the project. “Claudia was very receptive to the ideas we had, but she was also very good at infusing her own points and thoughts, she was very responsive, and we had an open line of communication,” Karen said.
A very important part of the basement renovation for the couple was the home gym and sauna. The “high-end hotel” look and feel of the openly blended work out area is both highly functional and beautiful to look at. The home sauna gives them a place to relax after a long day of work or a tough workout. “The gym was a very important feature for us,” Karen said. “And I think (Advance Design) did a very great job in not only making the gym a functional area, but also an aesthetic point in our basement”.
An extremely unique wow-factor in this basement is the walk in glass wine cellar that elegantly displays Karen and Chad’s extensive wine collection. Immediate access to the stunning wet bar accompanies the wine cellar to make this basement a popular spot for friends and family.
The custom-built wine bar brings together two natural elements; Calacatta Vicenza Quartz and thick distressed Black Walnut. Sophisticated yet warm Graphite Dura Supreme cabinetry provides contrast to the soft beige walls and the Calacatta Gold backsplash. An undermount sink across from the bar in a matching Calacatta Vicenza Quartz countertop adds functionality and convenience to the bar, while identical distressed walnut floating shelves add an interesting design element and increased storage. Rich true brown Rustic Oak hardwood floors soften and warm the space drawing all the areas together.
Across from the bar is a comfortable living area perfect for the family to sit down at a watch a movie. A full bath completes this finished basement with a spacious walk-in shower, Cocoa Brown Dura Supreme vanity with Calacatta Vicenza Quartz countertop, a crisp white sink and a stainless-steel Voss faucet.
Advance Design’s Common Sense process gives clients the opportunity to walk through the basement renovation process one step at a time, in a completely predictable and controlled environment. “Everything was designed and built exactly how we envisioned it, and we are really enjoying it to it’s full potential,” Karen said.
Constantly striving for customer satisfaction, Advance Design’s success is heavily reliant upon happy clients referring their friends and family. “We definitely will and have recommended Advance Design Studio to friends who are looking to embark on a remodeling project small or large,” Karen exclaimed at the completion of her project.
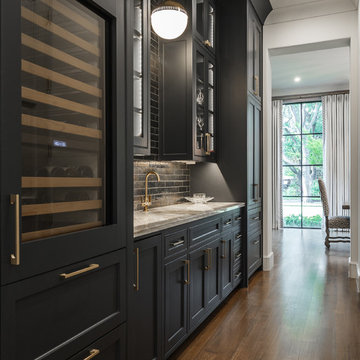
Photo: Ten Ten Creative
Idee per un angolo bar con lavandino tradizionale con ante in stile shaker, ante nere, paraspruzzi nero, paraspruzzi con piastrelle diamantate, parquet scuro, pavimento marrone e top grigio
Idee per un angolo bar con lavandino tradizionale con ante in stile shaker, ante nere, paraspruzzi nero, paraspruzzi con piastrelle diamantate, parquet scuro, pavimento marrone e top grigio

Ispirazione per un angolo bar con lavandino tradizionale con lavello sottopiano, ante lisce, ante nere, paraspruzzi con piastrelle di metallo, moquette, pavimento grigio e top bianco

Kitchen, Butlers Pantry and Bathroom Update with Quartz Collection
Ispirazione per un piccolo angolo bar con lavandino tradizionale con ante con riquadro incassato, ante bianche, top in quarzo composito, paraspruzzi beige, paraspruzzi con piastrelle di vetro, pavimento marrone, top nero e pavimento in legno massello medio
Ispirazione per un piccolo angolo bar con lavandino tradizionale con ante con riquadro incassato, ante bianche, top in quarzo composito, paraspruzzi beige, paraspruzzi con piastrelle di vetro, pavimento marrone, top nero e pavimento in legno massello medio

Ispirazione per un grande angolo bar con lavandino tradizionale con lavello sottopiano, ante in stile shaker, ante nere, top in quarzo composito, pavimento in vinile, pavimento marrone e top beige
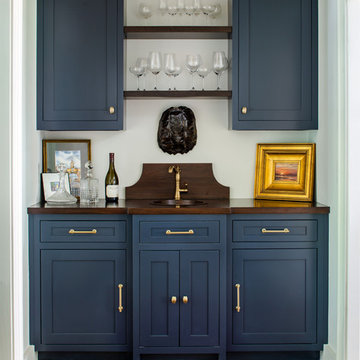
Jeff Herr Photography
Esempio di un angolo bar con lavandino tradizionale con lavello sottopiano, ante in stile shaker, ante blu, top in legno, pavimento in legno massello medio e top marrone
Esempio di un angolo bar con lavandino tradizionale con lavello sottopiano, ante in stile shaker, ante blu, top in legno, pavimento in legno massello medio e top marrone
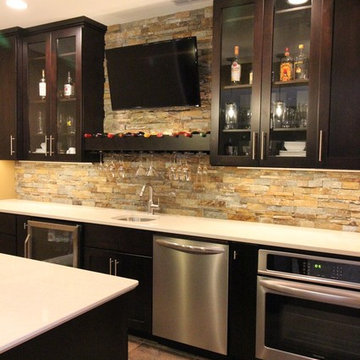
Custom cabinets with quartz countertops and stack stone back splash.
Ispirazione per un angolo bar con lavandino tradizionale con lavello sottopiano, ante in stile shaker, ante in legno bruno, paraspruzzi marrone, paraspruzzi con piastrelle in pietra, pavimento marrone e top bianco
Ispirazione per un angolo bar con lavandino tradizionale con lavello sottopiano, ante in stile shaker, ante in legno bruno, paraspruzzi marrone, paraspruzzi con piastrelle in pietra, pavimento marrone e top bianco

Immagine di un piccolo angolo bar con lavandino classico con nessun lavello, ante di vetro, ante bianche, top in rame, parquet scuro, pavimento marrone e top marrone

Ispirazione per un angolo bar con lavandino chic di medie dimensioni con ante di vetro, ante in legno bruno, lavello sottopiano, top in quarzo composito, paraspruzzi grigio, paraspruzzi con piastrelle in pietra, pavimento in gres porcellanato, pavimento marrone e top bianco

Idee per un angolo bar con lavandino tradizionale con lavello sottopiano, ante lisce, ante bianche, paraspruzzi rosa e top grigio

Ispirazione per un piccolo angolo bar con lavandino tradizionale con lavello sottopiano, ante di vetro, ante in legno scuro, top in quarzo composito, paraspruzzi bianco, paraspruzzi con piastrelle in pietra, pavimento in legno massello medio, pavimento marrone e top bianco

Ashley Avila
Esempio di un piccolo angolo bar con lavandino tradizionale con lavello sottopiano, ante bianche, top in marmo, paraspruzzi bianco, paraspruzzi in marmo, pavimento in legno massello medio, ante di vetro e top bianco
Esempio di un piccolo angolo bar con lavandino tradizionale con lavello sottopiano, ante bianche, top in marmo, paraspruzzi bianco, paraspruzzi in marmo, pavimento in legno massello medio, ante di vetro e top bianco
7.092 Foto di angoli bar con lavandino classici
3