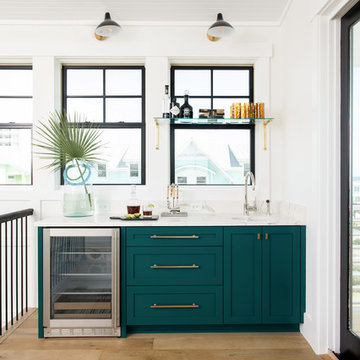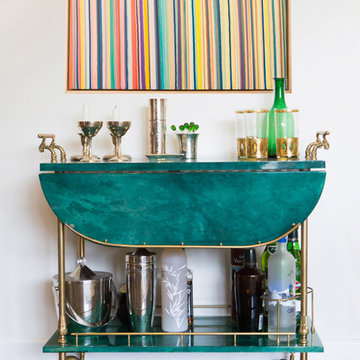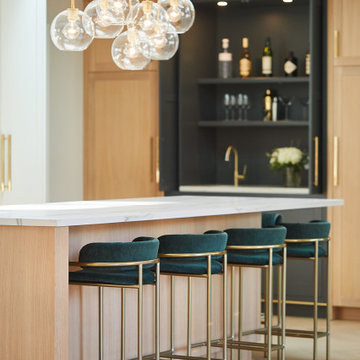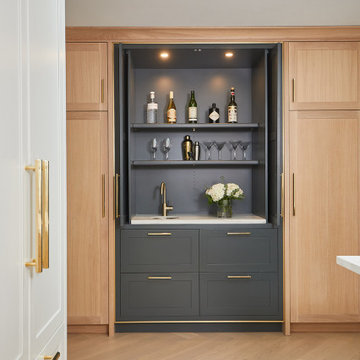390 Foto di angoli bar con ante verdi
Filtra anche per:
Budget
Ordina per:Popolari oggi
1 - 20 di 390 foto
1 di 3

This home was built in the early 2000’s. We completely reconfigured the kitchen, updated the breakfast room, added a bar to the living room, updated a powder room, a staircase and several fireplaces.
Interior Styling by Kristy Oatman. Photographs by Jordan Katz.
FEATURED IN
Colorado Nest

Esempio di un angolo bar con lavandino stile marinaro con lavello sottopiano, ante in stile shaker, ante verdi, parquet chiaro e top bianco

Ispirazione per un angolo bar con lavandino nordico di medie dimensioni con ante in stile shaker, ante verdi, top in marmo, paraspruzzi bianco, paraspruzzi in lastra di pietra e top bianco

Esempio di un angolo bar senza lavandino chic di medie dimensioni con ante in stile shaker, ante verdi, top in quarzite, pavimento marrone e top bianco

This dark green Shaker kitchen occupies an impressive and tastefully styled open plan space perfect for connected family living. With brave architectural design and an eclectic mix of contemporary and traditional furniture, the entire room has been considered from the ground up
The impressive pantry is ideal for families. Bi-fold doors open to reveal a beautiful, oak-finished interior with multiple shelving options to accommodate all sorts of accessories and ingredients.

Ispirazione per un angolo bar con lavandino eclettico con ante verdi, paraspruzzi nero, parquet scuro e pavimento marrone

This one is near and dear to my heart. Not only is it in my own backyard, it is also the first remodel project I've gotten to do for myself! This space was previously a detached two car garage in our backyard. Seeing it transform from such a utilitarian, dingy garage to a bright and cheery little retreat was so much fun and so rewarding! This space was slated to be an AirBNB from the start and I knew I wanted to design it for the adventure seeker, the savvy traveler, and those who appreciate all the little design details . My goal was to make a warm and inviting space that our guests would look forward to coming back to after a full day of exploring the city or gorgeous mountains and trails that define the Pacific Northwest. I also wanted to make a few bold choices, like the hunter green kitchen cabinets or patterned tile, because while a lot of people might be too timid to make those choice for their own home, who doesn't love trying it on for a few days?At the end of the day I am so happy with how it all turned out!
---
Project designed by interior design studio Kimberlee Marie Interiors. They serve the Seattle metro area including Seattle, Bellevue, Kirkland, Medina, Clyde Hill, and Hunts Point.
For more about Kimberlee Marie Interiors, see here: https://www.kimberleemarie.com/

This was a dream project! The clients purchased this 1880s home and wanted to renovate it for their family to live in. It was a true labor of love, and their commitment to getting the details right was admirable. We rehabilitated doors and windows and flooring wherever we could, we milled trim work to match existing and carved our own door rosettes to ensure the historic details were beautifully carried through.
Every finish was made with consideration of wanting a home that would feel historic with integrity, yet would also function for the family and extend into the future as long possible. We were not interested in what is popular or trendy but rather wanted to honor what was right for the home.

Foto di un piccolo carrello bar tradizionale con parquet scuro, ante verdi, top in quarzo composito e top turchese

Ispirazione per un grande angolo bar con lavandino chic con lavello sottopiano, ante con bugna sagomata, ante verdi, top in legno, paraspruzzi a specchio, pavimento in legno massello medio, pavimento marrone e top marrone

123 Remodeling redesigned the space of an unused built-in desk to create a custom coffee bar corner. Wanting some differentiation from the kitchen, we brought in some color with Ultracraft cabinets in Moon Bay finish from Studio41 and wood tone shelving above. The white princess dolomite stone was sourced from MGSI and the intention was to create a seamless look running from the counter up the wall to accentuate the height. We finished with a modern Franke sink, and a detailed Kohler faucet to match the sleekness of the Italian-made coffee machine.

Crafted with meticulous attention to detail, this bar boasts luxurious brass fixtures that lend a touch of opulence. The glistening marble backsplash adds a sense of grandeur, creating a stunning focal point that commands attention.
Designed with a family in mind, this bar seamlessly blends style and practicality. It's a space where you can gather with loved ones, creating cherished memories while enjoying your favorite beverages. Whether you're hosting intimate gatherings or simply unwinding after a long day, this bar caters to your every need!

Dry bar got a facelift as well, with new cabinets, black granite countertops, a beverage refrigerator and a new marble backsplash.
Ispirazione per un angolo bar classico con ante in stile shaker, ante verdi, top in granito, paraspruzzi grigio, paraspruzzi in marmo e top nero
Ispirazione per un angolo bar classico con ante in stile shaker, ante verdi, top in granito, paraspruzzi grigio, paraspruzzi in marmo e top nero

The homeowner's wide range of tastes coalesces in this lovely kitchen and mudroom. Vintage, modern, English, and mid-century styles form one eclectic and alluring space. Rift-sawn white oak cabinets in warm almond, textured white subway tile, white island top, and a custom white range hood lend lots of brightness while black perimeter countertops and a Laurel Woods deep green finish on the island and beverage bar balance the palette with a unique twist on farmhouse style.

Custom built-ins in the Recreation Room house the family’s books, DVDs, and music collection.
Foto di un piccolo angolo bar con lavandino classico con pavimento in gres porcellanato, lavello sottopiano, ante di vetro, ante verdi, paraspruzzi multicolore e paraspruzzi con piastrelle di metallo
Foto di un piccolo angolo bar con lavandino classico con pavimento in gres porcellanato, lavello sottopiano, ante di vetro, ante verdi, paraspruzzi multicolore e paraspruzzi con piastrelle di metallo

Ispirazione per un ampio angolo bar con lavandino minimalista con lavello sottopiano, ante in stile shaker, ante verdi, top in saponaria, paraspruzzi in marmo e pavimento in vinile

Bar unit
Ispirazione per un angolo bar con lavandino design con lavello sottopiano, ante verdi, top in marmo, paraspruzzi multicolore, paraspruzzi in marmo, pavimento in legno massello medio, pavimento marrone e top multicolore
Ispirazione per un angolo bar con lavandino design con lavello sottopiano, ante verdi, top in marmo, paraspruzzi multicolore, paraspruzzi in marmo, pavimento in legno massello medio, pavimento marrone e top multicolore

This hidden bar in a custom green paint match pops against the Rift Cut White Oak Seaspray cabinets from Grabill Cabinets. Photos: Ashley Avila Photography

This hidden bar in a custom green paint match pops against the Rift Cut White Oak Seaspray cabinets from Grabill Cabinets. Photos: Ashley Avila Photography

In the original residence, the kitchen occupied this space. With the addition to house the kitchen, our architects designed a butler's pantry for this space with extensive storage. The exposed beams and wide-plan wood flooring extends throughout this older portion of the structure.
390 Foto di angoli bar con ante verdi
1