6.792 Foto di angoli bar con ante lisce
Filtra anche per:
Budget
Ordina per:Popolari oggi
121 - 140 di 6.792 foto

This space is made for entertaining.The full bar includes a microwave, sink and full full size refrigerator along with ample cabinets so you have everything you need on hand without running to the kitchen. Upholstered swivel barstools provide extra seating and an easy view of the bartender or screen.
Even though it's on the lower level, lots of windows provide plenty of natural light so the space feels anything but dungeony. Wall color, tile and materials carry over the general color scheme from the upper level for a cohesive look, while darker cabinetry and reclaimed wood accents help set the space apart.
Jake Boyd Photography
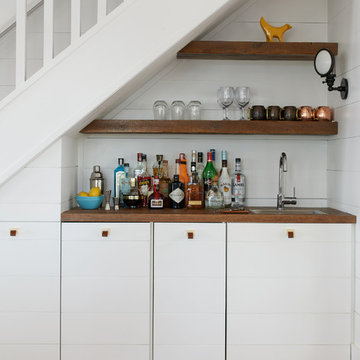
Foto di un piccolo angolo bar con lavandino stile marinaro con top in legno, paraspruzzi bianco, pavimento in legno massello medio, pavimento marrone, top marrone, ante lisce e ante bianche

Ispirazione per un angolo bar con lavandino classico di medie dimensioni con lavello integrato, ante lisce, ante blu, paraspruzzi verde, paraspruzzi con lastra di vetro, parquet chiaro, pavimento beige e top in marmo
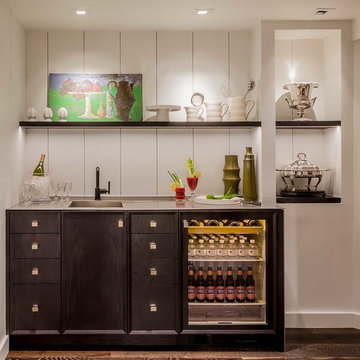
Ispirazione per un angolo bar con lavandino tradizionale con lavello sottopiano, ante nere, top in acciaio inossidabile, paraspruzzi bianco, paraspruzzi in legno, parquet scuro e ante lisce

For a lakeside retreat where guests relax and decompress, adding a home bar was a natural next step. Situated in a walk-out basement, the bar’s location is an integral part of outdoor entertaining. Custom cabinetry and floating shelves provide storage for everything necessary to make entertaining stress free.
Kara Lashuay

Idee per un grande bancone bar minimalista con ante lisce, ante con finitura invecchiata, top in granito, pavimento con piastrelle in ceramica e lavello sottopiano

This bar is a custom made cabinet. LED lights are used in the waves of the façade to add accent lighting. A floating stone bar top adds another level to the countertop. Blue glass backsplash.
Photographer: Laura A. Suglia-Isgro, ASID
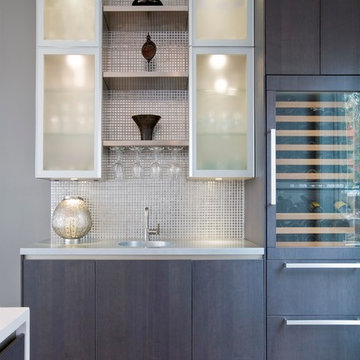
Foto di un angolo bar con lavandino design con ante lisce, ante in legno bruno, paraspruzzi grigio, paraspruzzi con piastrelle a mosaico e parquet scuro
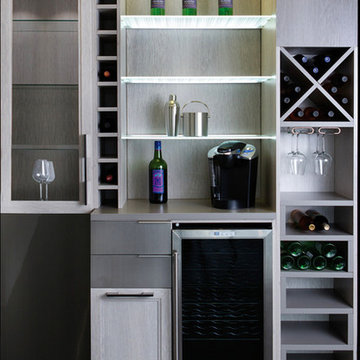
Floor-to-Ceiling Wine Bar
Foto di un piccolo angolo bar minimal con nessun lavello, ante lisce, ante grigie e top in legno
Foto di un piccolo angolo bar minimal con nessun lavello, ante lisce, ante grigie e top in legno
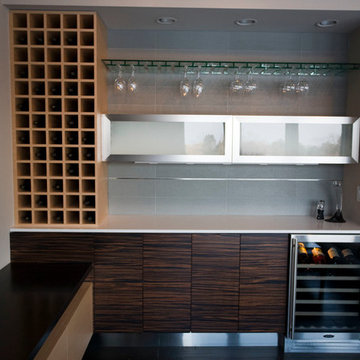
Esempio di un grande angolo bar con lavandino moderno con ante lisce, ante marroni, top in quarzo composito, paraspruzzi grigio e parquet scuro

Jim Fuhrmann
Immagine di un grande bancone bar rustico con parquet chiaro, ante in legno bruno, lavello integrato, ante lisce, top in zinco, paraspruzzi nero, paraspruzzi in lastra di pietra e pavimento beige
Immagine di un grande bancone bar rustico con parquet chiaro, ante in legno bruno, lavello integrato, ante lisce, top in zinco, paraspruzzi nero, paraspruzzi in lastra di pietra e pavimento beige
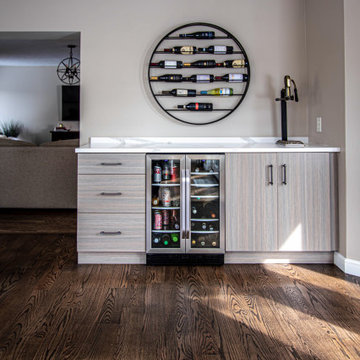
This wine bar was created with Siteline frameless Malone door style Matte Thermally Fused Laminate cabinets in Aria finish. The countertop is MSI Calacatta Bali with 2” high backsplash.

This new construction features a modern design and all the amenities you need for comfortable living. The white marble island in the kitchen is a standout feature, perfect for entertaining guests or enjoying a quiet morning breakfast. The white cabinets and wood flooring also add a touch of warmth and sophistication. And let's not forget about the white marble walls in the kitchen- they bring a sleek and cohesive look to the space. This home is perfect for anyone looking for a modern and stylish living space.
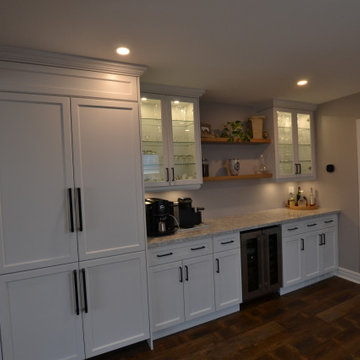
Built in fridge and bar fridge. Floating shelves completes the servery area and glass cabinets to display glasses.
Coffee area in the morning, wine at night.

Our Austin studio decided to go bold with this project by ensuring that each space had a unique identity in the Mid-Century Modern style bathroom, butler's pantry, and mudroom. We covered the bathroom walls and flooring with stylish beige and yellow tile that was cleverly installed to look like two different patterns. The mint cabinet and pink vanity reflect the mid-century color palette. The stylish knobs and fittings add an extra splash of fun to the bathroom.
The butler's pantry is located right behind the kitchen and serves multiple functions like storage, a study area, and a bar. We went with a moody blue color for the cabinets and included a raw wood open shelf to give depth and warmth to the space. We went with some gorgeous artistic tiles that create a bold, intriguing look in the space.
In the mudroom, we used siding materials to create a shiplap effect to create warmth and texture – a homage to the classic Mid-Century Modern design. We used the same blue from the butler's pantry to create a cohesive effect. The large mint cabinets add a lighter touch to the space.
---
Project designed by the Atomic Ranch featured modern designers at Breathe Design Studio. From their Austin design studio, they serve an eclectic and accomplished nationwide clientele including in Palm Springs, LA, and the San Francisco Bay Area.
For more about Breathe Design Studio, see here: https://www.breathedesignstudio.com/
To learn more about this project, see here: https://www.breathedesignstudio.com/atomic-ranch

This basement kitchen is given new life as a modern bar with quartz countertop, navy blue cabinet doors, satin brass edge pulls, a beverage fridge, pull out faucet with matte black finish. The backsplash is patterned 8x8 tiles with a walnut wood shelf. The space was painted matte white, the ceiling popcorn was scraped off, painted and installed with recessed lighting. A mirror backsplash was installed on the left side of the bar

Breakfast nook includes a Saarinen table with pink velvet chairs highlighted by a black and gold pendant next to the coffee and tea bar.
Foto di un angolo bar minimal di medie dimensioni con ante lisce, ante bianche, top in quarzo composito, paraspruzzi bianco, paraspruzzi in quarzo composito, pavimento in legno massello medio, pavimento marrone e top bianco
Foto di un angolo bar minimal di medie dimensioni con ante lisce, ante bianche, top in quarzo composito, paraspruzzi bianco, paraspruzzi in quarzo composito, pavimento in legno massello medio, pavimento marrone e top bianco

Ispirazione per un angolo bar minimalista di medie dimensioni con lavello da incasso, ante lisce, ante in legno chiaro, top in quarzo composito, paraspruzzi bianco, paraspruzzi con piastrelle in ceramica, pavimento in gres porcellanato, pavimento grigio e top bianco
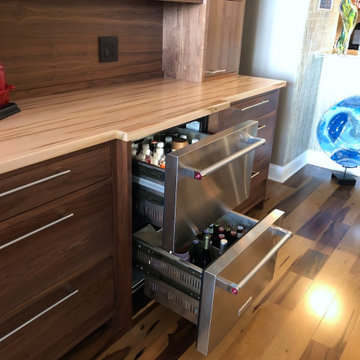
Wood Species: Walnut with natural finish, wood top Wormy Maple with natural finish. Brushed Stainless Steel doors from Stoll Industries.
Customer supplied the shelves & lights to display whisky bottle.
Peg board inserts in drawers, utensil dividers in top drawers.
1” Cabinet frame with inset Solid Wood Slab doors & drawers
Hardware Jefferey Alexander Knox 645-320SN & 645-128SN
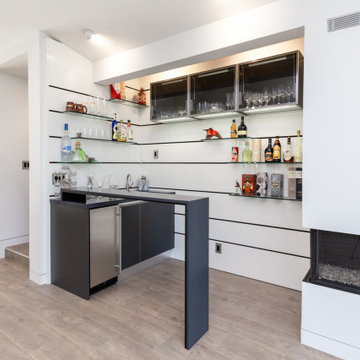
Custom wine storage. Bar with white lacquered glossy back panels and grey glossy vertical opening cabinets with integrated LED lights.
Idee per un angolo bar con lavandino minimalista di medie dimensioni con ante lisce, ante nere, top in quarzo composito e top nero
Idee per un angolo bar con lavandino minimalista di medie dimensioni con ante lisce, ante nere, top in quarzo composito e top nero
6.792 Foto di angoli bar con ante lisce
7