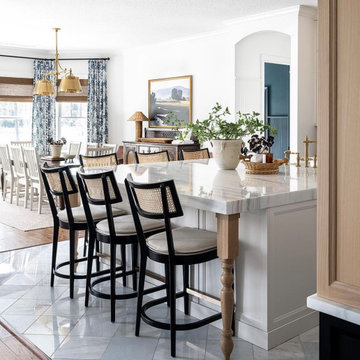1.434 Foto di angoli bar con ante in legno chiaro
Filtra anche per:
Budget
Ordina per:Popolari oggi
81 - 100 di 1.434 foto
1 di 2
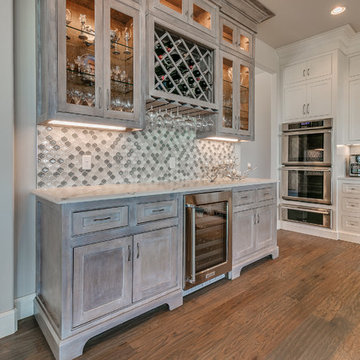
Flow Photography
Idee per un ampio angolo bar con lavandino country con nessun lavello, ante in stile shaker, ante in legno chiaro, top in quarzo composito, paraspruzzi multicolore, paraspruzzi con piastrelle di vetro, parquet chiaro e pavimento grigio
Idee per un ampio angolo bar con lavandino country con nessun lavello, ante in stile shaker, ante in legno chiaro, top in quarzo composito, paraspruzzi multicolore, paraspruzzi con piastrelle di vetro, parquet chiaro e pavimento grigio
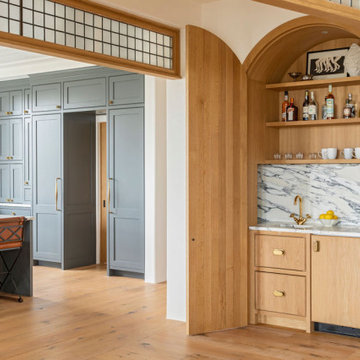
Idee per un piccolo angolo bar con lavandino mediterraneo con lavello da incasso, ante in legno chiaro, top in marmo, paraspruzzi multicolore, paraspruzzi in marmo e top multicolore
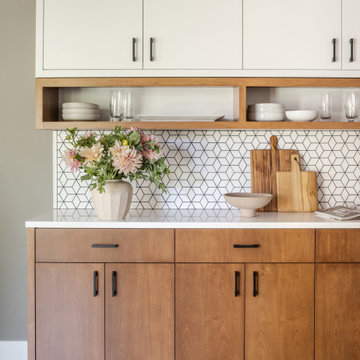
This 1972 NW Contemporary home had great potential from the start with interesting architecture and West Hills Portland location with mature landscaping. The kitchen and powder bath lacked style and needed serious updating. From the cramped layout and closed off feel in the kitchen to heavy texture and original 1970’s décor in the Powder bath, it was time for a change.
The main wall between the kitchen and Family room was removed and the kitchen entry was widened which made the kitchen feel more integrated and brighter. All existing hardwoods and dark 70’s brick in the Entry were replaced with 4” natural white oak hardwoods, which further connected and updated the kitchen and adjacent rooms. The new kitchen layout gave way to a large island and more useful storage and a better flow.
The “Sea Serpent” blue on the island is complemented with the stained Alder and white for a fresh element. Open cubbies in Alder cubbies and white Kanso mosaic tile from Ann Sacks grouted in black all add interest to this warm, clean-lined Scandinavian vibe for this young family.
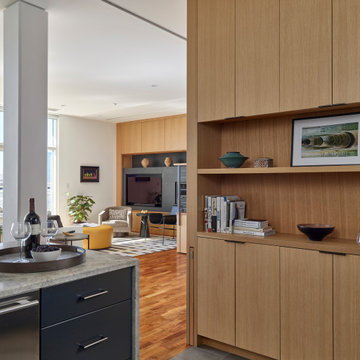
Kitchen bar cabinetry with pull-out dog gate. Photo: Jeffrey Totaro.
Ispirazione per un piccolo angolo bar senza lavandino contemporaneo con nessun lavello, ante lisce, ante in legno chiaro, top in legno, paraspruzzi in legno, pavimento in gres porcellanato e pavimento grigio
Ispirazione per un piccolo angolo bar senza lavandino contemporaneo con nessun lavello, ante lisce, ante in legno chiaro, top in legno, paraspruzzi in legno, pavimento in gres porcellanato e pavimento grigio

Esempio di un angolo bar con lavandino chic di medie dimensioni con lavello sottopiano, ante con riquadro incassato, ante in legno chiaro, top in quarzo composito, paraspruzzi multicolore, paraspruzzi in granito, pavimento con piastrelle in ceramica, pavimento grigio e top nero
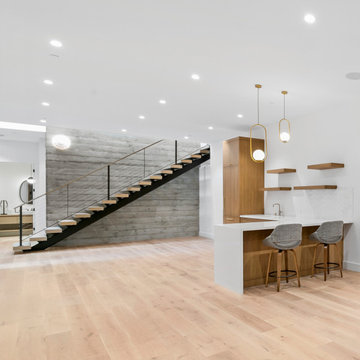
Idee per un bancone bar moderno di medie dimensioni con lavello sottopiano, ante lisce, ante in legno chiaro, top in superficie solida, paraspruzzi bianco, paraspruzzi in gres porcellanato, parquet chiaro, pavimento marrone e top bianco
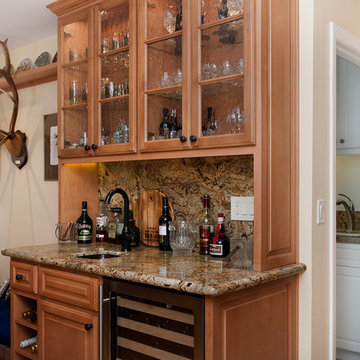
Idee per un angolo bar con lavandino chic di medie dimensioni con lavello sottopiano, ante di vetro, ante in legno chiaro, paraspruzzi multicolore e paraspruzzi in lastra di pietra
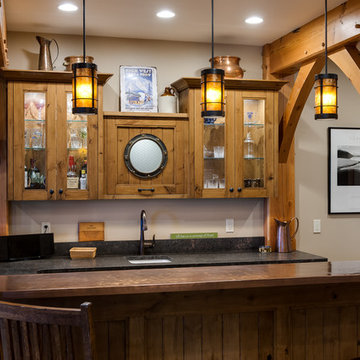
Esempio di un bancone bar rustico di medie dimensioni con lavello sottopiano, ante di vetro, ante in legno chiaro, top in granito, pavimento con piastrelle in ceramica e pavimento beige
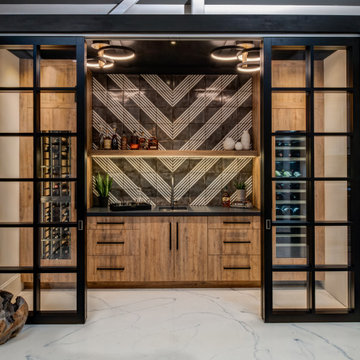
This modern Sophisticate home bar is tucked in nicely behind the sliding doors and features a Thermador wine column, and a fantastic modern backsplash tile design with a European Melamine slab wood grain door style.
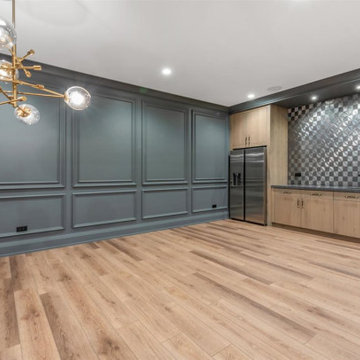
Bar
Idee per un grande angolo bar con lavandino chic con lavello sottopiano, ante lisce, ante in legno chiaro, top in quarzo composito, paraspruzzi grigio, paraspruzzi con piastrelle di metallo, pavimento in vinile, pavimento marrone e top grigio
Idee per un grande angolo bar con lavandino chic con lavello sottopiano, ante lisce, ante in legno chiaro, top in quarzo composito, paraspruzzi grigio, paraspruzzi con piastrelle di metallo, pavimento in vinile, pavimento marrone e top grigio
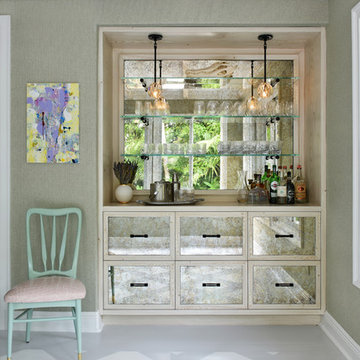
My Dining Room Bar. Shot by Ken Hayden Photography for Caroline Rafferty Interiors.
Esempio di un angolo bar tradizionale con ante in stile shaker, ante in legno chiaro, pavimento grigio e top beige
Esempio di un angolo bar tradizionale con ante in stile shaker, ante in legno chiaro, pavimento grigio e top beige
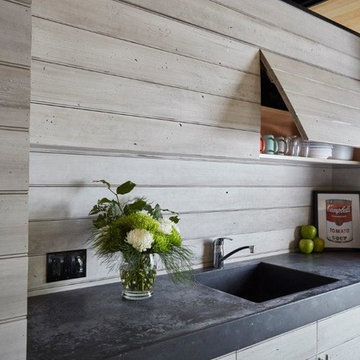
Immagine di un angolo bar con lavandino contemporaneo con lavello integrato e ante in legno chiaro
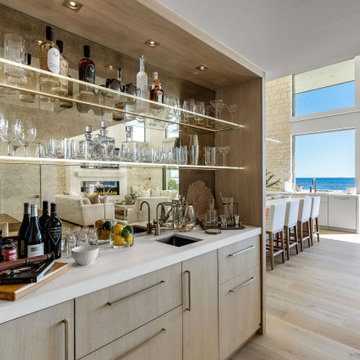
Ispirazione per un angolo bar con lavandino contemporaneo con lavello sottopiano, ante lisce, ante in legno chiaro, top in quarzo composito, paraspruzzi a specchio, parquet chiaro, pavimento beige e top bianco

Designed by Chris Chumbley, USI Remodeling.
Kitchen remodeling is a personal choice that allows individuals to create space that aligns with their style preferences, functional requirements and lifestyle changes.
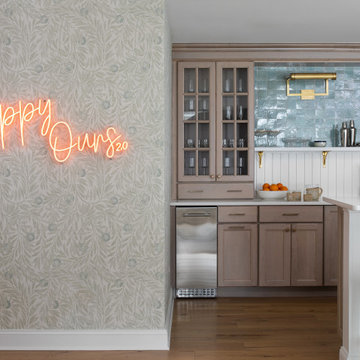
Blue Coastal Organic Modern Custom Home Bar with Wallpaper and Neon Sign
Immagine di un angolo bar stile marinaro con ante in legno chiaro, paraspruzzi blu e parquet chiaro
Immagine di un angolo bar stile marinaro con ante in legno chiaro, paraspruzzi blu e parquet chiaro
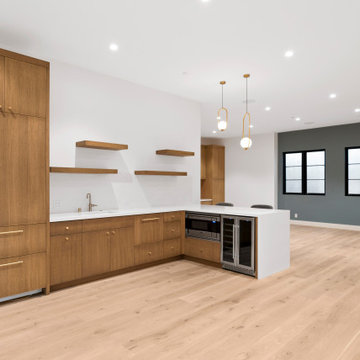
Immagine di un bancone bar minimalista di medie dimensioni con lavello sottopiano, ante lisce, ante in legno chiaro, top in superficie solida, paraspruzzi bianco, paraspruzzi in gres porcellanato, parquet chiaro, pavimento marrone e top bianco
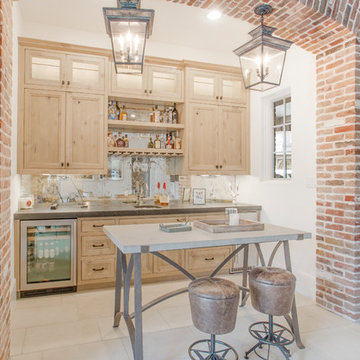
Bar Area
Immagine di un angolo bar con lavandino country con lavello sottopiano, ante con riquadro incassato, ante in legno chiaro, paraspruzzi a specchio e pavimento beige
Immagine di un angolo bar con lavandino country con lavello sottopiano, ante con riquadro incassato, ante in legno chiaro, paraspruzzi a specchio e pavimento beige

In 2014, we were approached by a couple to achieve a dream space within their existing home. They wanted to expand their existing bar, wine, and cigar storage into a new one-of-a-kind room. Proud of their Italian heritage, they also wanted to bring an “old-world” feel into this project to be reminded of the unique character they experienced in Italian cellars. The dramatic tone of the space revolves around the signature piece of the project; a custom milled stone spiral stair that provides access from the first floor to the entry of the room. This stair tower features stone walls, custom iron handrails and spindles, and dry-laid milled stone treads and riser blocks. Once down the staircase, the entry to the cellar is through a French door assembly. The interior of the room is clad with stone veneer on the walls and a brick barrel vault ceiling. The natural stone and brick color bring in the cellar feel the client was looking for, while the rustic alder beams, flooring, and cabinetry help provide warmth. The entry door sequence is repeated along both walls in the room to provide rhythm in each ceiling barrel vault. These French doors also act as wine and cigar storage. To allow for ample cigar storage, a fully custom walk-in humidor was designed opposite the entry doors. The room is controlled by a fully concealed, state-of-the-art HVAC smoke eater system that allows for cigar enjoyment without any odor.
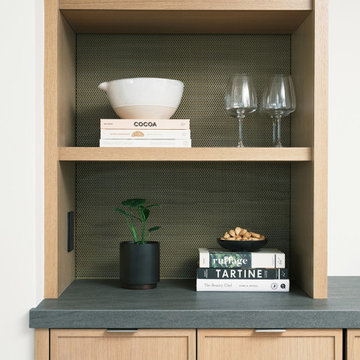
Ispirazione per un piccolo angolo bar senza lavandino nordico con ante in stile shaker, ante in legno chiaro, top in quarzo composito, parquet chiaro e top grigio
1.434 Foto di angoli bar con ante in legno chiaro
5
