699 Foto di angoli bar con ante grigie
Filtra anche per:
Budget
Ordina per:Popolari oggi
1 - 20 di 699 foto
1 di 3

Ispirazione per un angolo bar chic con lavello sottopiano, ante di vetro, ante grigie, top in legno, pavimento bianco e top marrone

This stadium liquor cabinet keeps bottles tucked away in the butler's pantry.
Foto di un grande angolo bar con lavandino chic con lavello da incasso, ante in stile shaker, ante grigie, top in quarzite, paraspruzzi bianco, paraspruzzi con piastrelle in ceramica, parquet scuro, pavimento marrone e top blu
Foto di un grande angolo bar con lavandino chic con lavello da incasso, ante in stile shaker, ante grigie, top in quarzite, paraspruzzi bianco, paraspruzzi con piastrelle in ceramica, parquet scuro, pavimento marrone e top blu
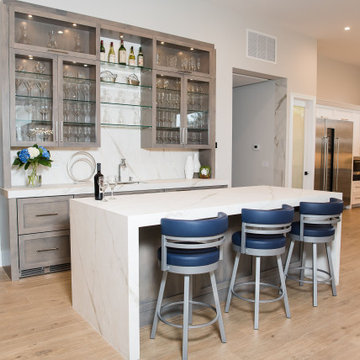
Custom home bar
Stained cabinets
Quartz countertop and backsplash
Ispirazione per un angolo bar con lavandino moderno di medie dimensioni con lavello sottopiano, ante in stile shaker, ante grigie, top in quarzo composito, paraspruzzi bianco, paraspruzzi in quarzo composito, pavimento in gres porcellanato, pavimento marrone e top bianco
Ispirazione per un angolo bar con lavandino moderno di medie dimensioni con lavello sottopiano, ante in stile shaker, ante grigie, top in quarzo composito, paraspruzzi bianco, paraspruzzi in quarzo composito, pavimento in gres porcellanato, pavimento marrone e top bianco
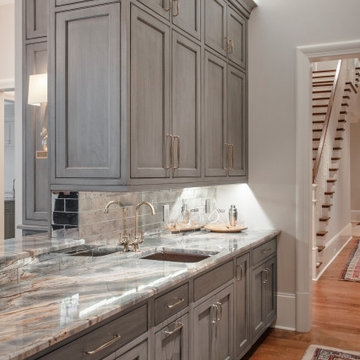
Ispirazione per un grande angolo bar con lavandino con lavello sottopiano, ante a filo, ante grigie, top in quarzite, paraspruzzi grigio, paraspruzzi a specchio, pavimento in legno massello medio, pavimento marrone e top grigio
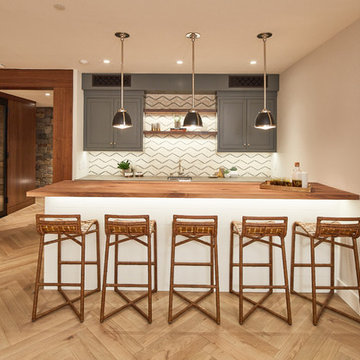
Jason Cook
Foto di un angolo bar con lavandino tradizionale con lavello sottopiano, ante in stile shaker, ante grigie, top in legno, paraspruzzi beige, parquet chiaro, pavimento beige e top marrone
Foto di un angolo bar con lavandino tradizionale con lavello sottopiano, ante in stile shaker, ante grigie, top in legno, paraspruzzi beige, parquet chiaro, pavimento beige e top marrone

Jeri Koegel
Esempio di un angolo bar con lavandino design con ante in stile shaker, ante grigie, paraspruzzi grigio, paraspruzzi in legno, pavimento in legno massello medio, pavimento marrone e top nero
Esempio di un angolo bar con lavandino design con ante in stile shaker, ante grigie, paraspruzzi grigio, paraspruzzi in legno, pavimento in legno massello medio, pavimento marrone e top nero

Sarah Timmer
Foto di un grande bancone bar stile rurale con lavello sottopiano, ante in stile shaker, ante grigie, top in granito, paraspruzzi marrone, paraspruzzi in lastra di pietra, pavimento in vinile e pavimento marrone
Foto di un grande bancone bar stile rurale con lavello sottopiano, ante in stile shaker, ante grigie, top in granito, paraspruzzi marrone, paraspruzzi in lastra di pietra, pavimento in vinile e pavimento marrone
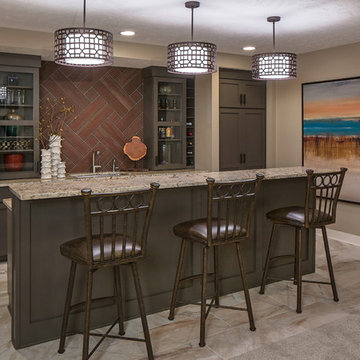
Kessler Photography
Immagine di un bancone bar chic con lavello sottopiano, ante di vetro, ante grigie e paraspruzzi marrone
Immagine di un bancone bar chic con lavello sottopiano, ante di vetro, ante grigie e paraspruzzi marrone

An enchanting mix of materials highlights this 2,500-square-foot design. A light-filled center entrance connects the main living areas on the roomy first floor with an attached two-car garage in this inviting, four bedroom, five-and-a-half bath abode. A large fireplace warms the hearth room, which is open to the dining and sitting areas. Nearby are a screened-in porch and a family-friendly kitchen. Upstairs are two bedrooms, a great room and bunk room; downstairs you’ll find a traditional gathering room, exercise area and guest bedroom.

Entertaining takes a high-end in this basement with a large wet bar and wine cellar. The barstools surround the marble countertop, highlighted by under-cabinet lighting

Idee per un angolo bar con lavandino costiero di medie dimensioni con lavello sottopiano, ante in stile shaker, ante grigie, top in marmo, paraspruzzi grigio, paraspruzzi con piastrelle in ceramica, pavimento in gres porcellanato, pavimento grigio e top bianco

This transitional timber frame home features a wrap-around porch designed to take advantage of its lakeside setting and mountain views. Natural stone, including river rock, granite and Tennessee field stone, is combined with wavy edge siding and a cedar shingle roof to marry the exterior of the home with it surroundings. Casually elegant interiors flow into generous outdoor living spaces that highlight natural materials and create a connection between the indoors and outdoors.
Photography Credit: Rebecca Lehde, Inspiro 8 Studios

This 1600+ square foot basement was a diamond in the rough. We were tasked with keeping farmhouse elements in the design plan while implementing industrial elements. The client requested the space include a gym, ample seating and viewing area for movies, a full bar , banquette seating as well as area for their gaming tables - shuffleboard, pool table and ping pong. By shifting two support columns we were able to bury one in the powder room wall and implement two in the custom design of the bar. Custom finishes are provided throughout the space to complete this entertainers dream.
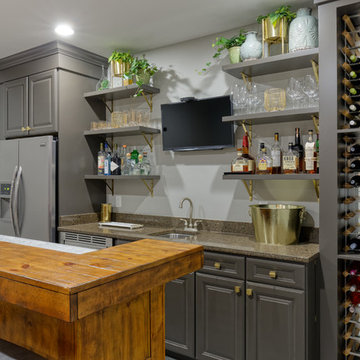
The original bar had stained cabinets that more closely matched the bar. The homeowners did not want to repaint the Pottery Barn stand-alone bar, but they were interested in updating the stained cabinetry. Michaelson Homes painted the cabinets in Black Fox, as well as added a cabinet and double crown above the fridge. To balance the bar, a floor to ceiling wine rack was installed. The upper cabinets were removed and replaced with floating shelves made by Riverside Customer Cabinetry. The rustic brass brackets are from Signature Hardware.
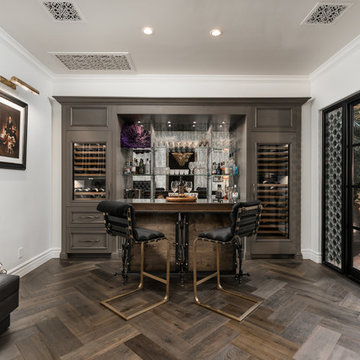
This French Country home bar features built-in bar shelving with two large wine refrigerators and a mirrored back bar shelf. A bar table for two sits in front of the built-ins for a place to sit and relax.
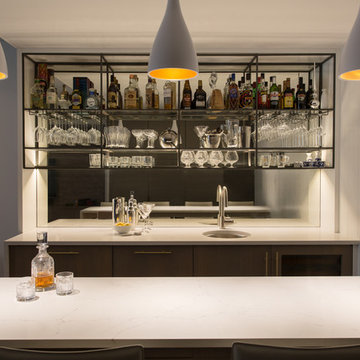
A fresh and inviting bar space was added to the basement level to offer a lovely spot to entertain next to the Media Room. A mirrored backsplash with steel & glass shelving, and discreet LED lighting brighten this space that otherwise been dark at the lower level.
Photo Credit: Blackstock Photography
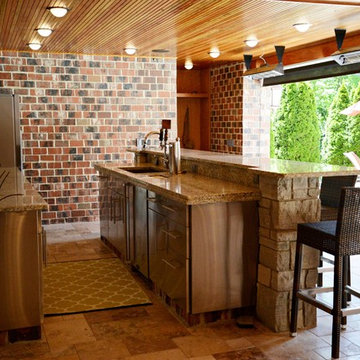
This expansive addition consists of a covered porch with outdoor kitchen, expanded pool deck, 5-car garage, and grotto. The grotto sits beneath the garage structure with the use of precast concrete support panels. It features a custom bar, lounge area, bathroom and changing room. The wood ceilings, natural stone and brick details add warmth to the space and tie in beautifully to the existing home.

Alyssa Lee Photography
Ispirazione per un bancone bar chic con top in quarzo composito, paraspruzzi con piastrelle di cemento, top bianco, lavello sottopiano, ante in stile shaker, ante grigie, paraspruzzi multicolore e pavimento grigio
Ispirazione per un bancone bar chic con top in quarzo composito, paraspruzzi con piastrelle di cemento, top bianco, lavello sottopiano, ante in stile shaker, ante grigie, paraspruzzi multicolore e pavimento grigio
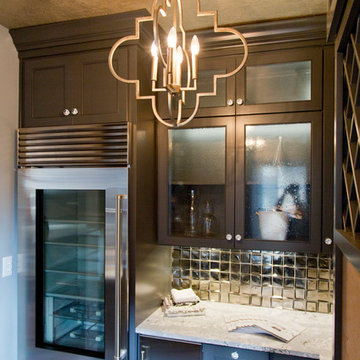
Nichole Kennelly Photography
Foto di un angolo bar con lavandino classico di medie dimensioni con ante di vetro, ante grigie, top in granito, paraspruzzi con piastrelle di metallo, parquet scuro e pavimento marrone
Foto di un angolo bar con lavandino classico di medie dimensioni con ante di vetro, ante grigie, top in granito, paraspruzzi con piastrelle di metallo, parquet scuro e pavimento marrone
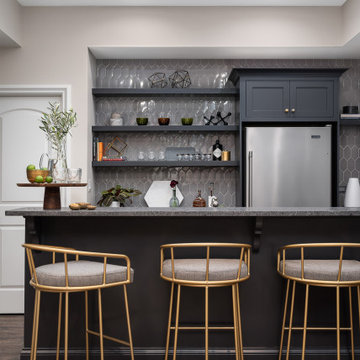
Basement Remodel with multiple areas for work, play and relaxation.
Kitchenette / Bar
Idee per un grande bancone bar classico con pavimento in vinile, pavimento marrone, ante in stile shaker, ante grigie, paraspruzzi grigio e top grigio
Idee per un grande bancone bar classico con pavimento in vinile, pavimento marrone, ante in stile shaker, ante grigie, paraspruzzi grigio e top grigio
699 Foto di angoli bar con ante grigie
1