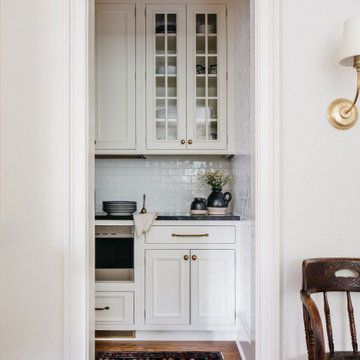2.809 Foto di angoli bar con ante di vetro
Filtra anche per:
Budget
Ordina per:Popolari oggi
1 - 20 di 2.809 foto

Wine & Coffee Bar
Ispirazione per un piccolo angolo bar con lavandino chic con ante bianche, top in granito, paraspruzzi grigio, paraspruzzi con piastrelle di vetro, parquet scuro, pavimento marrone e ante di vetro
Ispirazione per un piccolo angolo bar con lavandino chic con ante bianche, top in granito, paraspruzzi grigio, paraspruzzi con piastrelle di vetro, parquet scuro, pavimento marrone e ante di vetro

Navy blue wet bar with wallpaper (Farrow & Ball), gold shelving, quartz (Cambria) countertops, brass faucet, ice maker, beverage/wine refrigerator, and knurled brass handles.

Immagine di un piccolo angolo bar con lavandino classico con lavello sottopiano, ante di vetro, ante bianche, top in superficie solida, paraspruzzi bianco, paraspruzzi in lastra di pietra, parquet scuro e pavimento marrone

Esempio di un grande angolo bar con lavandino costiero con lavello sottopiano, ante di vetro, ante blu, top in quarzo composito, paraspruzzi grigio, paraspruzzi a specchio, pavimento in gres porcellanato, pavimento marrone e top bianco
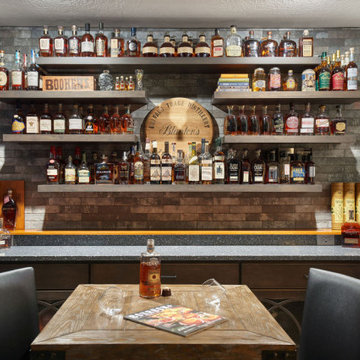
Design-Build custom cabinetry and shelving for storage and display of extensive bourbon collection.
Cambria engineered quartz counterop - Parys w/ridgeline edge
DuraSupreme maple cabinetry - Smoke stain w/ adjustable shelves, hoop door style and "rain" glass door panes
Feature wall behind shelves - MSI Brick 2x10 Capella in charcoal
Flooring - LVP Coretec Elliptical oak 7x48
Wall color Sherwin Williams Naval SW6244 & Skyline Steel SW1015

Spacecrafting Photography
Foto di un angolo bar senza lavandino tradizionale con nessun lavello, ante di vetro, ante bianche, paraspruzzi bianco, top bianco e paraspruzzi in marmo
Foto di un angolo bar senza lavandino tradizionale con nessun lavello, ante di vetro, ante bianche, paraspruzzi bianco, top bianco e paraspruzzi in marmo

Immagine di un angolo bar con lavandino classico di medie dimensioni con lavello da incasso, ante di vetro, ante blu, top in legno, paraspruzzi blu e top marrone

Modern bar, Frameless cabinets in Vista Plus door style, rift wood species in Matte Eclipse finish by Wood-Mode Custom Cabinets, glass shelving highlighted with abundant LED lighting. Waterfall countertops
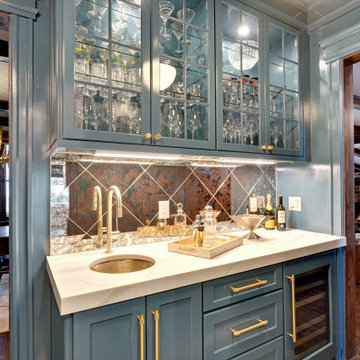
We recreated and updated this pass thru pantry by adding a brass sink and fixtures and a beverage center so it fits the clients lifestyle. We the ordered on finished cabinetry and had all the wall, trim work and cabinetry lacquered in a benjamin moore paint

Ispirazione per un piccolo angolo bar con lavandino classico con lavello sottopiano, ante di vetro, top in marmo, parquet scuro, pavimento marrone, top bianco, ante in legno bruno e paraspruzzi con piastrelle di metallo

This small but practical bar packs a bold design punch. It's complete with wine refrigerator, icemaker, a liquor storage cabinet pullout and a bar sink. LED lighting provides shimmer to the glass cabinets and metallic backsplash tile, while a glass and gold chandelier adds drama. Quartz countertops provide ease in cleaning and peace of mind against wine stains. The arched entry ways lead to the kitchen and dining areas, while the opening to the hallway provides the perfect place to walk up and converse at the bar.
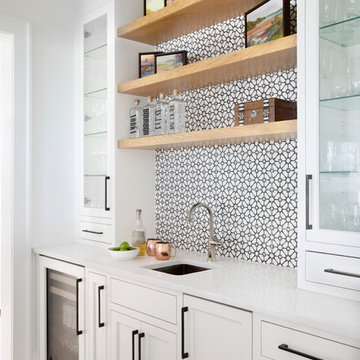
Stunning built in wet bar with black and white geometric tile, floating shelves, glass front cabinets, built in wine refrigerator and ice maker. Perfect for entertaining.
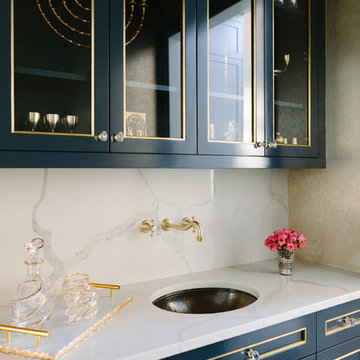
Photo Credit:
Aimée Mazzenga
Immagine di un angolo bar con lavandino chic di medie dimensioni con lavello sottopiano, ante blu, paraspruzzi bianco, top bianco, ante di vetro, top in marmo e paraspruzzi in marmo
Immagine di un angolo bar con lavandino chic di medie dimensioni con lavello sottopiano, ante blu, paraspruzzi bianco, top bianco, ante di vetro, top in marmo e paraspruzzi in marmo
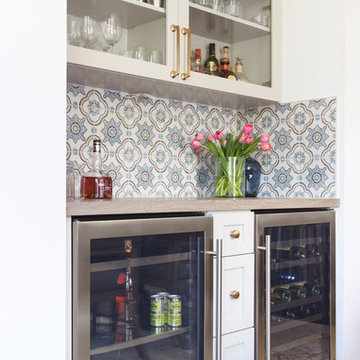
Idee per un angolo bar classico di medie dimensioni con ante di vetro, ante bianche, top in legno, paraspruzzi multicolore e paraspruzzi con piastrelle in ceramica

Custom built-ins in the Recreation Room house the family’s books, DVDs, and music collection.
Foto di un piccolo angolo bar con lavandino classico con pavimento in gres porcellanato, lavello sottopiano, ante di vetro, ante verdi, paraspruzzi multicolore e paraspruzzi con piastrelle di metallo
Foto di un piccolo angolo bar con lavandino classico con pavimento in gres porcellanato, lavello sottopiano, ante di vetro, ante verdi, paraspruzzi multicolore e paraspruzzi con piastrelle di metallo

Basement Over $100,000 (John Kraemer and Sons)
Ispirazione per un bancone bar chic con parquet scuro, pavimento marrone, lavello sottopiano, ante di vetro, ante in legno bruno e paraspruzzi con piastrelle di metallo
Ispirazione per un bancone bar chic con parquet scuro, pavimento marrone, lavello sottopiano, ante di vetro, ante in legno bruno e paraspruzzi con piastrelle di metallo

Built in 1915, this classic craftsman style home is located in the Capitol Mansions Historic District. When the time came to remodel, the homeowners wanted to continue to celebrate its history by keeping with the craftsman style but elevating the kitchen’s function to include the latest in quality cabinetry and modern appliances.
The new spacious kitchen (and adjacent walk-in pantry) provides the perfect environment for a couple who loves to cook and entertain. White perimeter cabinets and dark soapstone counters make a timeless and classic color palette. Designed to have a more furniture-like feel, the large island has seating on one end and is finished in an historically inspired warm grey paint color. The vertical stone “legs” on either side of the gas range-top highlight the cooking area and add custom detail within the long run of cabinets. Wide barn doors designed to match the cabinet inset door style slide open to reveal a spacious appliance garage, and close when the kitchen goes into entertainer mode. Finishing touches such as the brushed nickel pendants add period style over the island.
A bookcase anchors the corner between the kitchen and breakfast area providing convenient access for frequently referenced cookbooks from either location.
Just around the corner from the kitchen, a large walk-in butler’s pantry in cheerful yellow provides even more counter space and storage ability. Complete with an undercounter wine refrigerator, a deep prep sink, and upper storage at a glance, it’s any chef’s happy place.
Photo credit: Fred Donham of Photographerlink

This custom created light feature over the bar area ties the whole area together. The bar is just off the kitchen creating a social gathering space for drinks and watching the game.

Karen and Chad of Tower Lakes, IL were tired of their unfinished basement functioning as nothing more than a storage area and depressing gym. They wanted to increase the livable square footage of their home with a cohesive finished basement design, while incorporating space for the kids and adults to hang out.
“We wanted to make sure that upon renovating the basement, that we can have a place where we can spend time and watch movies, but also entertain and showcase the wine collection that we have,” Karen said.
After a long search comparing many different remodeling companies, Karen and Chad found Advance Design Studio. They were drawn towards the unique “Common Sense Remodeling” process that simplifies the renovation experience into predictable steps focused on customer satisfaction.
“There are so many other design/build companies, who may not have transparency, or a focused process in mind and I think that is what separated Advance Design Studio from the rest,” Karen said.
Karen loved how designer Claudia Pop was able to take very high-level concepts, “non-negotiable items” and implement them in the initial 3D drawings. Claudia and Project Manager DJ Yurik kept the couple in constant communication through the project. “Claudia was very receptive to the ideas we had, but she was also very good at infusing her own points and thoughts, she was very responsive, and we had an open line of communication,” Karen said.
A very important part of the basement renovation for the couple was the home gym and sauna. The “high-end hotel” look and feel of the openly blended work out area is both highly functional and beautiful to look at. The home sauna gives them a place to relax after a long day of work or a tough workout. “The gym was a very important feature for us,” Karen said. “And I think (Advance Design) did a very great job in not only making the gym a functional area, but also an aesthetic point in our basement”.
An extremely unique wow-factor in this basement is the walk in glass wine cellar that elegantly displays Karen and Chad’s extensive wine collection. Immediate access to the stunning wet bar accompanies the wine cellar to make this basement a popular spot for friends and family.
The custom-built wine bar brings together two natural elements; Calacatta Vicenza Quartz and thick distressed Black Walnut. Sophisticated yet warm Graphite Dura Supreme cabinetry provides contrast to the soft beige walls and the Calacatta Gold backsplash. An undermount sink across from the bar in a matching Calacatta Vicenza Quartz countertop adds functionality and convenience to the bar, while identical distressed walnut floating shelves add an interesting design element and increased storage. Rich true brown Rustic Oak hardwood floors soften and warm the space drawing all the areas together.
Across from the bar is a comfortable living area perfect for the family to sit down at a watch a movie. A full bath completes this finished basement with a spacious walk-in shower, Cocoa Brown Dura Supreme vanity with Calacatta Vicenza Quartz countertop, a crisp white sink and a stainless-steel Voss faucet.
Advance Design’s Common Sense process gives clients the opportunity to walk through the basement renovation process one step at a time, in a completely predictable and controlled environment. “Everything was designed and built exactly how we envisioned it, and we are really enjoying it to it’s full potential,” Karen said.
Constantly striving for customer satisfaction, Advance Design’s success is heavily reliant upon happy clients referring their friends and family. “We definitely will and have recommended Advance Design Studio to friends who are looking to embark on a remodeling project small or large,” Karen exclaimed at the completion of her project.
2.809 Foto di angoli bar con ante di vetro
1
