4.172 Foto di angoli bar con ante con bugna sagomata
Filtra anche per:
Budget
Ordina per:Popolari oggi
141 - 160 di 4.172 foto
1 di 2
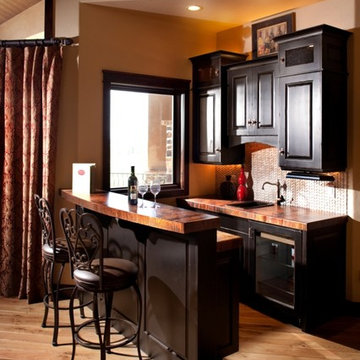
Ispirazione per un bancone bar classico di medie dimensioni con pavimento in legno massello medio, lavello da incasso, ante con bugna sagomata, ante in legno bruno, top in legno e top marrone
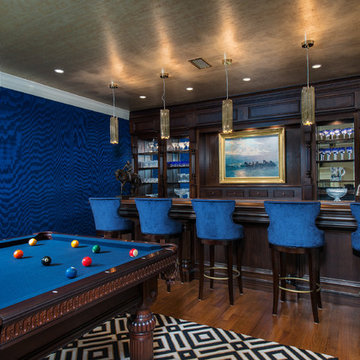
Immagine di un bancone bar tradizionale con ante con bugna sagomata, top in legno, pavimento in legno massello medio, pavimento marrone, top marrone e ante in legno bruno
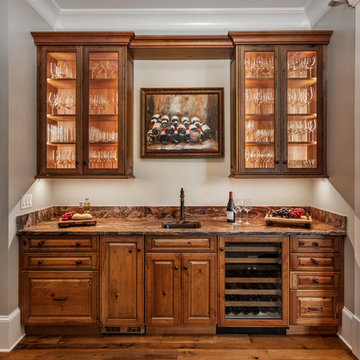
A wine bar off this new construction timber lake house kitchen captures the long water views from both the island prep sink and perimeter clean up sink, which are both flanked by their own respective dishwashers. The homeowners often entertain parties of 14 to 20 friends and family who love to congregate in the kitchen and adjoining keeping room which necessitated the six-place snack bar. Although a large space overall, the work triangle was kept tight. Gourmet chef appliances include 2 warming drawers, 2 ovens and a steam oven, and a microwave, with a hidden drop-down TV tucked between them.
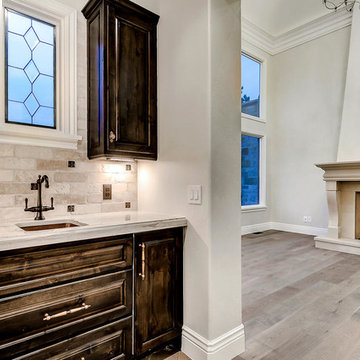
Foto di un piccolo angolo bar con lavandino classico con lavello sottopiano, ante con bugna sagomata, ante in legno bruno, top in marmo, paraspruzzi beige, paraspruzzi con piastrelle in pietra, parquet chiaro, pavimento marrone e top beige
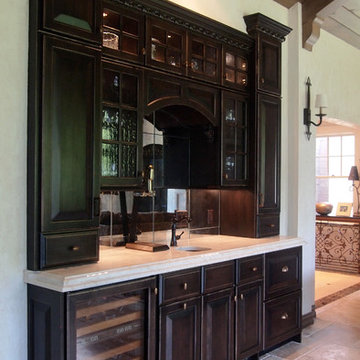
Chris Marshall
Idee per un angolo bar con lavandino classico di medie dimensioni con lavello sottopiano, ante con bugna sagomata, ante in legno bruno, top in granito, pavimento in pietra calcarea e paraspruzzi a specchio
Idee per un angolo bar con lavandino classico di medie dimensioni con lavello sottopiano, ante con bugna sagomata, ante in legno bruno, top in granito, pavimento in pietra calcarea e paraspruzzi a specchio
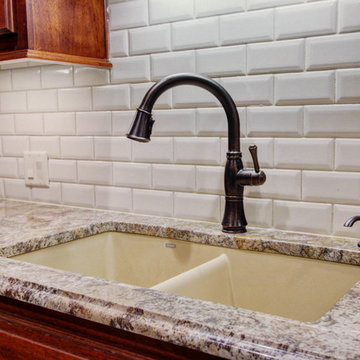
Wayne
The client purchased a beautiful Georgian style house but wanted to make the home decor more transitional. We mixed traditional with more clean transitional furniture and accessories to achieve a clean look. Stairs railings and carpet were updated, new furniture, new transitional lighting and all new granite countertops were changed.
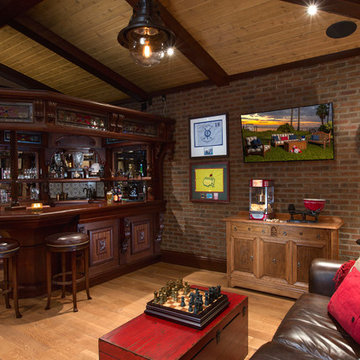
Idee per un grande angolo bar con lavandino american style con lavello sottopiano, ante con bugna sagomata, ante in legno bruno, top in legno, paraspruzzi multicolore e parquet chiaro
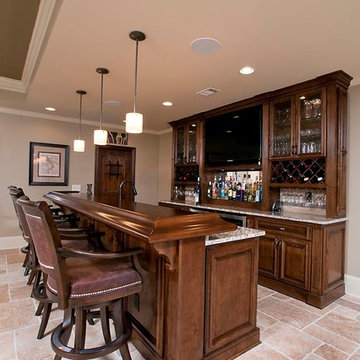
View of the bar with wine rack, liquor shelves, glass rack, shelving, and TV.
Foto di un bancone bar tradizionale di medie dimensioni con lavello sottopiano, ante con bugna sagomata, ante in legno scuro, top in quarzo composito, pavimento in terracotta, pavimento beige e top multicolore
Foto di un bancone bar tradizionale di medie dimensioni con lavello sottopiano, ante con bugna sagomata, ante in legno scuro, top in quarzo composito, pavimento in terracotta, pavimento beige e top multicolore
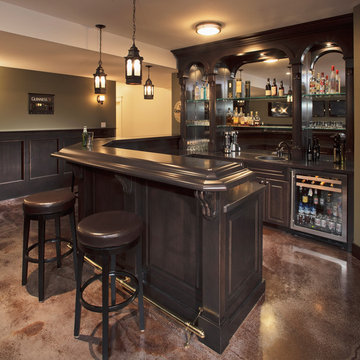
Idee per un bancone bar tradizionale di medie dimensioni con lavello da incasso, ante con bugna sagomata, ante in legno bruno, top in legno, paraspruzzi a specchio, pavimento in cemento e top marrone
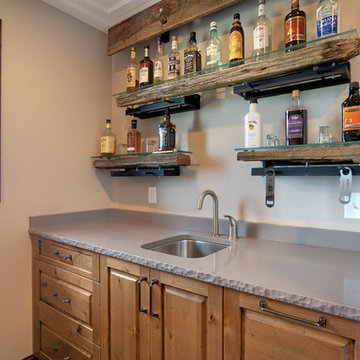
Photos by Alison Sund
Foto di un bancone bar di medie dimensioni con lavello sottopiano, ante con bugna sagomata, ante in legno scuro, top in quarzo composito e top grigio
Foto di un bancone bar di medie dimensioni con lavello sottopiano, ante con bugna sagomata, ante in legno scuro, top in quarzo composito e top grigio
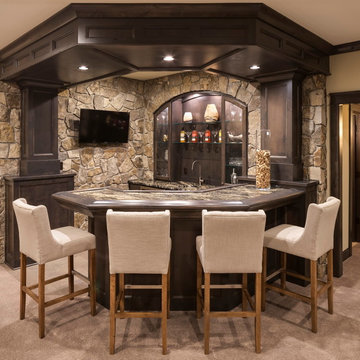
Esempio di un bancone bar rustico di medie dimensioni con ante con bugna sagomata, ante in legno bruno, top in granito, paraspruzzi marrone, paraspruzzi con piastrelle in pietra e pavimento beige
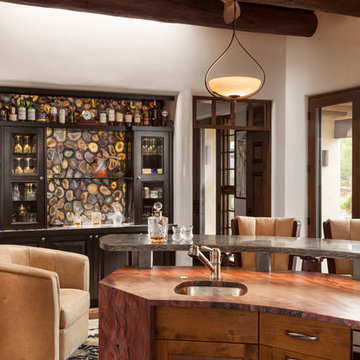
Ispirazione per un angolo bar con lavandino tradizionale di medie dimensioni con ante con bugna sagomata, ante in legno scuro, paraspruzzi multicolore, paraspruzzi in legno e pavimento in legno massello medio
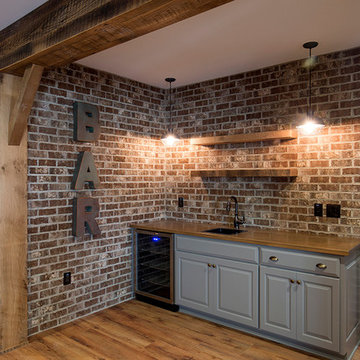
Foto di un angolo bar con lavandino country di medie dimensioni con lavello sottopiano, ante con bugna sagomata, ante grigie, top in legno, paraspruzzi marrone, paraspruzzi in mattoni e pavimento in legno massello medio
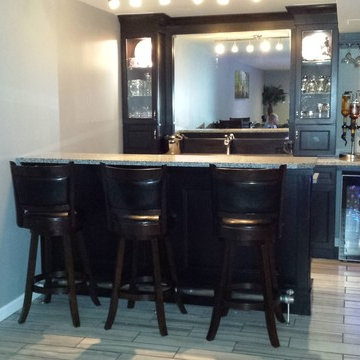
Larry Otte
Foto di un piccolo bancone bar minimal con lavello sottopiano, ante con bugna sagomata, ante nere, top in granito e pavimento in gres porcellanato
Foto di un piccolo bancone bar minimal con lavello sottopiano, ante con bugna sagomata, ante nere, top in granito e pavimento in gres porcellanato
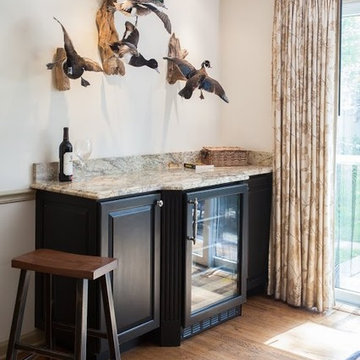
Mounted ducks above the wine bar adds character to this corner area.
Ispirazione per un piccolo angolo bar chic con ante con bugna sagomata, ante in legno bruno, top in granito e pavimento in legno massello medio
Ispirazione per un piccolo angolo bar chic con ante con bugna sagomata, ante in legno bruno, top in granito e pavimento in legno massello medio
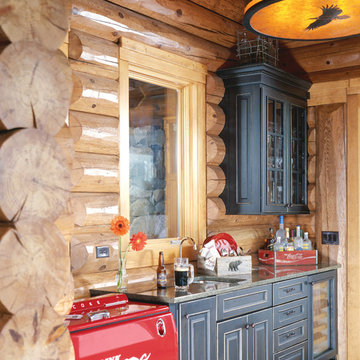
Hiawatha Log Homes
Ispirazione per un angolo bar con lavandino rustico con lavello sottopiano, ante con bugna sagomata, ante nere e parquet scuro
Ispirazione per un angolo bar con lavandino rustico con lavello sottopiano, ante con bugna sagomata, ante nere e parquet scuro
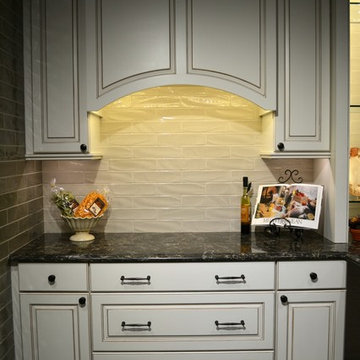
RusticHeart Photography
Foto di un angolo bar con lavandino rustico di medie dimensioni con nessun lavello, ante con bugna sagomata, ante bianche, top in granito, paraspruzzi bianco, paraspruzzi con piastrelle diamantate e parquet scuro
Foto di un angolo bar con lavandino rustico di medie dimensioni con nessun lavello, ante con bugna sagomata, ante bianche, top in granito, paraspruzzi bianco, paraspruzzi con piastrelle diamantate e parquet scuro

The new basement is the ideal space to extend casual entertaining. This basement was developed to extend the entertaining space. The bar area has its own microwave and refrigerator. A dish washer makes clean up easier.
This 1961 Cape Cod was well-sited on a beautiful acre of land in a Washington, DC suburb. The new homeowners loved the land and neighborhood and knew the house could be improved. The owners loved the charm of the home’s façade and wanted the overall look to remain true to the original home and neighborhood. Inside, the owners wanted to achieve a feeling of warmth and comfort. The family does a lot of casual entertaining and they wanted to achieve lots of open spaces that flowed well, one into another. They wanted to use lots of natural materials, like reclaimed wood floors, stone, and granite. In addition, they wanted the house to be filled with light, using lots of large windows where possible.
Every inch of the house needed to be rejuvenated, from the basement to the attic. When all was said and done, the homeowners got a home they love on the land they cherish. This project was truly satisfying and the homeowners LOVE their new residence.
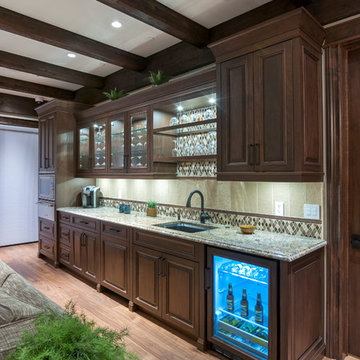
Beautiful and Elegant Mountain Home
Custom home built in Canmore, Alberta interior design by award winning team.
Interior Design by : The Interior Design Group.
Contractor: Bob Kocian - Distintive Homes Canmore
Kitchen and Millwork: Frank Funk ~ Bow Valley Kitchens
Bob Young - Photography
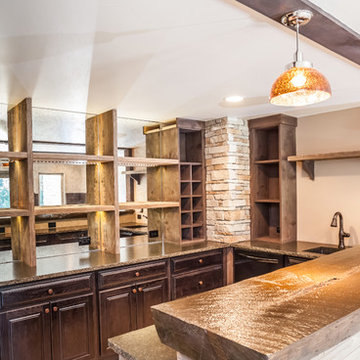
Esempio di un grande bancone bar chic con lavello sottopiano, ante con bugna sagomata, ante in legno bruno, top in legno, paraspruzzi con lastra di vetro e pavimento in gres porcellanato
4.172 Foto di angoli bar con ante con bugna sagomata
8