55 Foto di angoli bar con ante con bugna sagomata e pavimento in ardesia
Filtra anche per:
Budget
Ordina per:Popolari oggi
1 - 20 di 55 foto

(c) Cipher Imaging Architectural Photogaphy
Foto di un piccolo angolo bar con lavandino design con ante con bugna sagomata, ante nere, top in quarzo composito, paraspruzzi bianco, paraspruzzi con piastrelle di vetro, pavimento in ardesia e pavimento grigio
Foto di un piccolo angolo bar con lavandino design con ante con bugna sagomata, ante nere, top in quarzo composito, paraspruzzi bianco, paraspruzzi con piastrelle di vetro, pavimento in ardesia e pavimento grigio

phoenix photographic
Ispirazione per un grande bancone bar tradizionale con lavello sottopiano, ante con bugna sagomata, ante in legno bruno, top in granito, paraspruzzi beige, paraspruzzi con piastrelle in pietra e pavimento in ardesia
Ispirazione per un grande bancone bar tradizionale con lavello sottopiano, ante con bugna sagomata, ante in legno bruno, top in granito, paraspruzzi beige, paraspruzzi con piastrelle in pietra e pavimento in ardesia

Immagine di un grande angolo bar con lavandino chic con lavello sottopiano, ante con bugna sagomata, ante in legno chiaro, top in pietra calcarea, paraspruzzi blu, paraspruzzi con piastrelle diamantate e pavimento in ardesia
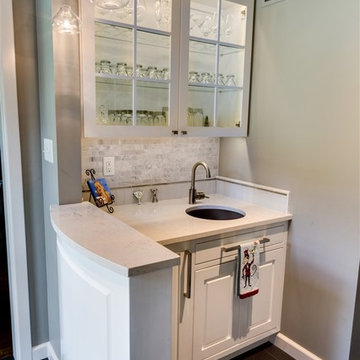
Deborah Walker
Esempio di un piccolo angolo bar con lavandino minimal con ante bianche, lavello sottopiano, ante con bugna sagomata, top in marmo, paraspruzzi grigio, paraspruzzi con piastrelle in pietra e pavimento in ardesia
Esempio di un piccolo angolo bar con lavandino minimal con ante bianche, lavello sottopiano, ante con bugna sagomata, top in marmo, paraspruzzi grigio, paraspruzzi con piastrelle in pietra e pavimento in ardesia
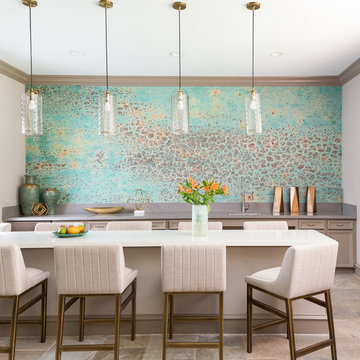
Photo Credit: Colleen Scott Photography
Ispirazione per un bancone bar tradizionale di medie dimensioni con lavello da incasso, ante con bugna sagomata, ante grigie, top in quarzo composito, paraspruzzi multicolore, pavimento in ardesia, pavimento multicolore e top bianco
Ispirazione per un bancone bar tradizionale di medie dimensioni con lavello da incasso, ante con bugna sagomata, ante grigie, top in quarzo composito, paraspruzzi multicolore, pavimento in ardesia, pavimento multicolore e top bianco

Game room bar area
Idee per un bancone bar chic di medie dimensioni con lavello sottopiano, ante con bugna sagomata, ante in legno scuro, top in granito, paraspruzzi multicolore, paraspruzzi con piastrelle a mosaico e pavimento in ardesia
Idee per un bancone bar chic di medie dimensioni con lavello sottopiano, ante con bugna sagomata, ante in legno scuro, top in granito, paraspruzzi multicolore, paraspruzzi con piastrelle a mosaico e pavimento in ardesia

Under the fort is the bar. Marble that looks like the map of the world was used on the countertop, island and backsplash. The Union Jack hides the t.v. when not in use. The opening to the right of the photo is a tunnel from the pool to the bar area. On your swim through, you can take a break on the ledge inside and admire the aquarium. Misters and fans provide relief on hot summer days.
Jenny Slade photography
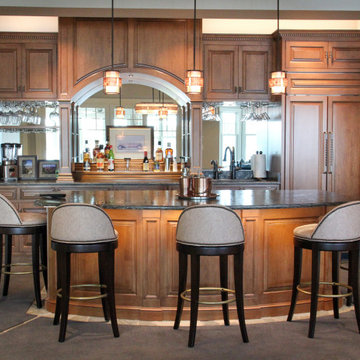
Full sized appliances serve this lower level wet bar. Space for a pool table. Slate tile throughout the lower level. Custom maple (stained and glazed) bar cabinetry by Ayr Custom Cabinets, Nappanee, Indiana. Granite bar top.
Design by Lorraine Bruce of Lorraine Bruce Design; Architectural Design by Helman Sechrist Architecture; General Contracting by Martin Bros. Contracting, Inc.; Photos by Marie Kinney. Images are the property of Martin Bros. Contracting, Inc. and may not be used without written permission.

Immagine di un grande bancone bar tradizionale con lavello sottopiano, ante con bugna sagomata, top in quarzo composito, paraspruzzi a specchio, pavimento in ardesia, pavimento marrone, ante in legno bruno e top beige
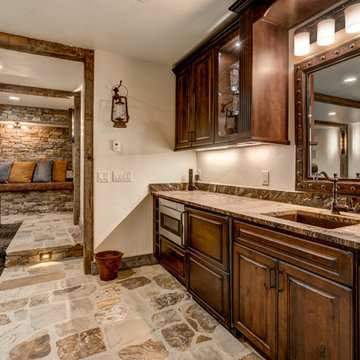
Located in Steamboat Springs, Colorado is Ideal Mountain Property’s newest fractionally owned property offering. This brand new, custom built lodge is located at the base of Steamboat Ski Mountain, in one of Steamboat Springs newest resort communities, Wildhorse Meadows. Center stage is the Wildhorse gondola providing incredible access to the ski mountain and village while offering owners and guests a spacious single family residence right in the heart of the mountain area.
Builder | Greg Fortune & Rory Witzel
Designer | Tara Bender
Starmark Cabinetry
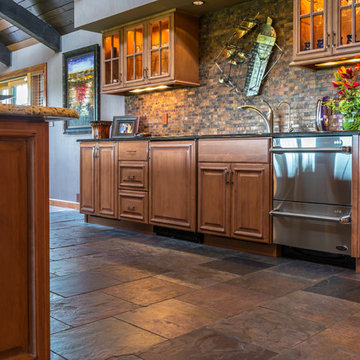
Mark Karrer
Ispirazione per un bancone bar boho chic di medie dimensioni con lavello sottopiano, ante con bugna sagomata, ante in legno chiaro, top in granito, paraspruzzi marrone, paraspruzzi con piastrelle di metallo e pavimento in ardesia
Ispirazione per un bancone bar boho chic di medie dimensioni con lavello sottopiano, ante con bugna sagomata, ante in legno chiaro, top in granito, paraspruzzi marrone, paraspruzzi con piastrelle di metallo e pavimento in ardesia
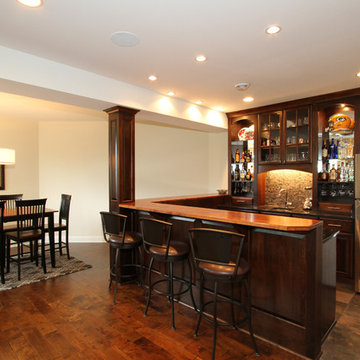
Don Rask
Idee per un bancone bar tradizionale di medie dimensioni con lavello sottopiano, ante con bugna sagomata, ante in legno bruno, top in legno, paraspruzzi multicolore, paraspruzzi con piastrelle a mosaico, pavimento in ardesia e pavimento marrone
Idee per un bancone bar tradizionale di medie dimensioni con lavello sottopiano, ante con bugna sagomata, ante in legno bruno, top in legno, paraspruzzi multicolore, paraspruzzi con piastrelle a mosaico, pavimento in ardesia e pavimento marrone
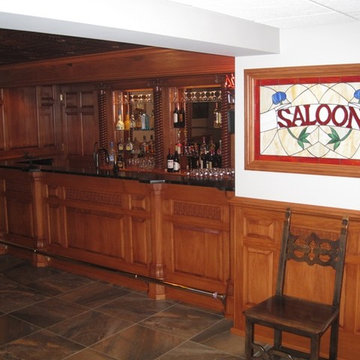
Full bar with custom wood panels, embossed inserts that flow into a chair rail height wainscot.
Idee per un grande angolo bar con lavandino classico con ante con bugna sagomata, ante in legno scuro, top in granito e pavimento in ardesia
Idee per un grande angolo bar con lavandino classico con ante con bugna sagomata, ante in legno scuro, top in granito e pavimento in ardesia
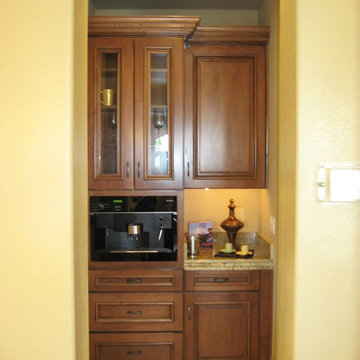
Aaron Vry
Foto di un piccolo angolo bar con lavandino tradizionale con ante con bugna sagomata, ante in legno scuro, top in granito, paraspruzzi in lastra di pietra e pavimento in ardesia
Foto di un piccolo angolo bar con lavandino tradizionale con ante con bugna sagomata, ante in legno scuro, top in granito, paraspruzzi in lastra di pietra e pavimento in ardesia
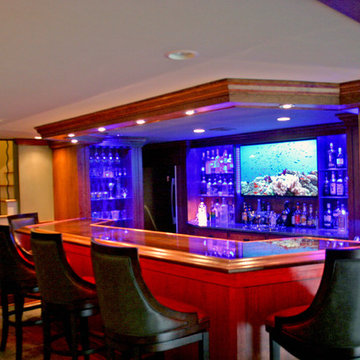
Immagine di un ampio angolo bar con lavandino american style con lavello sottopiano, ante con bugna sagomata, ante in legno scuro, top in legno e pavimento in ardesia
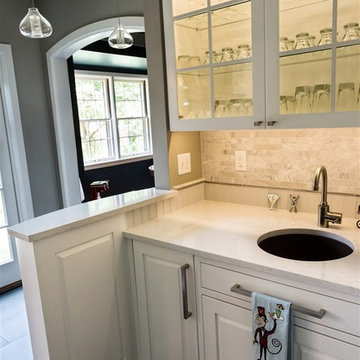
Deborah Walker
Immagine di un angolo bar con lavandino contemporaneo di medie dimensioni con ante bianche, lavello sottopiano, ante con bugna sagomata, top in marmo, paraspruzzi grigio, paraspruzzi con piastrelle in pietra e pavimento in ardesia
Immagine di un angolo bar con lavandino contemporaneo di medie dimensioni con ante bianche, lavello sottopiano, ante con bugna sagomata, top in marmo, paraspruzzi grigio, paraspruzzi con piastrelle in pietra e pavimento in ardesia
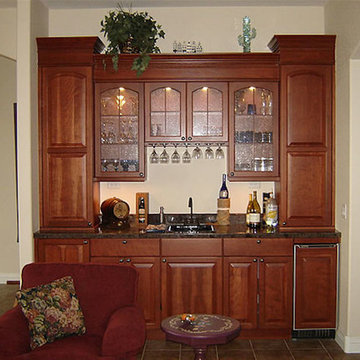
Immagine di un angolo bar con lavandino mediterraneo di medie dimensioni con lavello da incasso, ante con bugna sagomata, ante in legno scuro, top in granito, pavimento in ardesia e pavimento marrone
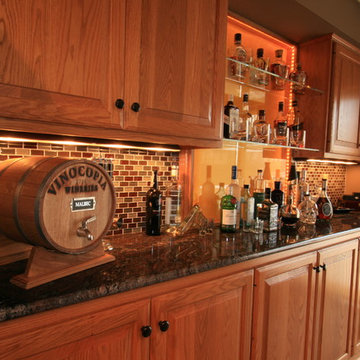
Basement mancave bar
Esempio di un angolo bar con lavandino tradizionale di medie dimensioni con ante con bugna sagomata, ante in legno scuro, top in granito, paraspruzzi con piastrelle di vetro, paraspruzzi multicolore e pavimento in ardesia
Esempio di un angolo bar con lavandino tradizionale di medie dimensioni con ante con bugna sagomata, ante in legno scuro, top in granito, paraspruzzi con piastrelle di vetro, paraspruzzi multicolore e pavimento in ardesia
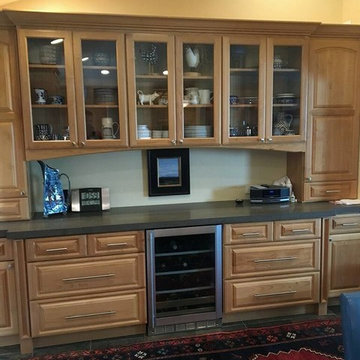
Idee per un angolo bar con lavandino classico di medie dimensioni con nessun lavello, ante con bugna sagomata, ante in legno chiaro, top in quarzite, pavimento in ardesia, pavimento grigio e top grigio
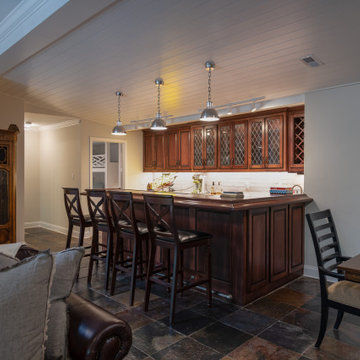
Originally built in 1990 the Heady Lakehouse began as a 2,800SF family retreat and now encompasses over 5,635SF. It is located on a steep yet welcoming lot overlooking a cove on Lake Hartwell that pulls you in through retaining walls wrapped with White Brick into a courtyard laid with concrete pavers in an Ashlar Pattern. This whole home renovation allowed us the opportunity to completely enhance the exterior of the home with all new LP Smartside painted with Amherst Gray with trim to match the Quaker new bone white windows for a subtle contrast. You enter the home under a vaulted tongue and groove white washed ceiling facing an entry door surrounded by White brick.
Once inside you’re encompassed by an abundance of natural light flooding in from across the living area from the 9’ triple door with transom windows above. As you make your way into the living area the ceiling opens up to a coffered ceiling which plays off of the 42” fireplace that is situated perpendicular to the dining area. The open layout provides a view into the kitchen as well as the sunroom with floor to ceiling windows boasting panoramic views of the lake. Looking back you see the elegant touches to the kitchen with Quartzite tops, all brass hardware to match the lighting throughout, and a large 4’x8’ Santorini Blue painted island with turned legs to provide a note of color.
The owner’s suite is situated separate to one side of the home allowing a quiet retreat for the homeowners. Details such as the nickel gap accented bed wall, brass wall mounted bed-side lamps, and a large triple window complete the bedroom. Access to the study through the master bedroom further enhances the idea of a private space for the owners to work. It’s bathroom features clean white vanities with Quartz counter tops, brass hardware and fixtures, an obscure glass enclosed shower with natural light, and a separate toilet room.
The left side of the home received the largest addition which included a new over-sized 3 bay garage with a dog washing shower, a new side entry with stair to the upper and a new laundry room. Over these areas, the stair will lead you to two new guest suites featuring a Jack & Jill Bathroom and their own Lounging and Play Area.
The focal point for entertainment is the lower level which features a bar and seating area. Opposite the bar you walk out on the concrete pavers to a covered outdoor kitchen feature a 48” grill, Large Big Green Egg smoker, 30” Diameter Evo Flat-top Grill, and a sink all surrounded by granite countertops that sit atop a white brick base with stainless steel access doors. The kitchen overlooks a 60” gas fire pit that sits adjacent to a custom gunite eight sided hot tub with travertine coping that looks out to the lake. This elegant and timeless approach to this 5,000SF three level addition and renovation allowed the owner to add multiple sleeping and entertainment areas while rejuvenating a beautiful lake front lot with subtle contrasting colors.
55 Foto di angoli bar con ante con bugna sagomata e pavimento in ardesia
1