1.651 Foto di angoli bar con ante blu
Filtra anche per:
Budget
Ordina per:Popolari oggi
101 - 120 di 1.651 foto

L+M's ADU is a basement converted to an accessory dwelling unit (ADU) with exterior & main level access, wet bar, living space with movie center & ethanol fireplace, office divided by custom steel & glass "window" grid, guest bathroom, & guest bedroom. Along with an efficient & versatile layout, we were able to get playful with the design, reflecting the whimsical personalties of the home owners.
credits
design: Matthew O. Daby - m.o.daby design
interior design: Angela Mechaley - m.o.daby design
construction: Hammish Murray Construction
custom steel fabricator: Flux Design
reclaimed wood resource: Viridian Wood
photography: Darius Kuzmickas - KuDa Photography
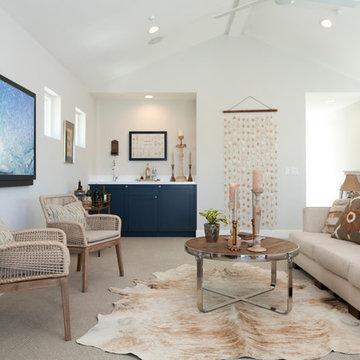
Rick Mattson
Foto di un angolo bar stile marinaro con ante blu e top in quarzite
Foto di un angolo bar stile marinaro con ante blu e top in quarzite

Idee per un angolo bar senza lavandino tradizionale con nessun lavello, ante con riquadro incassato, ante blu, paraspruzzi nero, pavimento grigio e top grigio

Our Carmel design-build studio was tasked with organizing our client’s basement and main floor to improve functionality and create spaces for entertaining.
In the basement, the goal was to include a simple dry bar, theater area, mingling or lounge area, playroom, and gym space with the vibe of a swanky lounge with a moody color scheme. In the large theater area, a U-shaped sectional with a sofa table and bar stools with a deep blue, gold, white, and wood theme create a sophisticated appeal. The addition of a perpendicular wall for the new bar created a nook for a long banquette. With a couple of elegant cocktail tables and chairs, it demarcates the lounge area. Sliding metal doors, chunky picture ledges, architectural accent walls, and artsy wall sconces add a pop of fun.
On the main floor, a unique feature fireplace creates architectural interest. The traditional painted surround was removed, and dark large format tile was added to the entire chase, as well as rustic iron brackets and wood mantel. The moldings behind the TV console create a dramatic dimensional feature, and a built-in bench along the back window adds extra seating and offers storage space to tuck away the toys. In the office, a beautiful feature wall was installed to balance the built-ins on the other side. The powder room also received a fun facelift, giving it character and glitz.
---
Project completed by Wendy Langston's Everything Home interior design firm, which serves Carmel, Zionsville, Fishers, Westfield, Noblesville, and Indianapolis.
For more about Everything Home, see here: https://everythinghomedesigns.com/
To learn more about this project, see here:
https://everythinghomedesigns.com/portfolio/carmel-indiana-posh-home-remodel
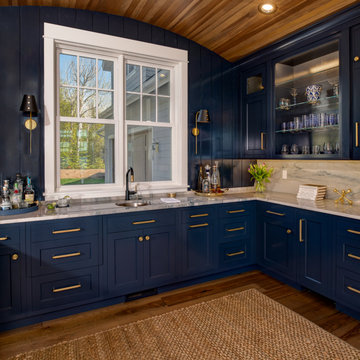
The Quiet Moose | Interior Design + Furnishings
Please Note: All “related,” “similar,” and “sponsored” products tagged or listed by Houzz are not actual products pictured. They have not been approved by The Quiet Moose nor any of the professionals credited. For information about our work or furnishings please contact us at info@quietmoose.com or 231-348-5353.
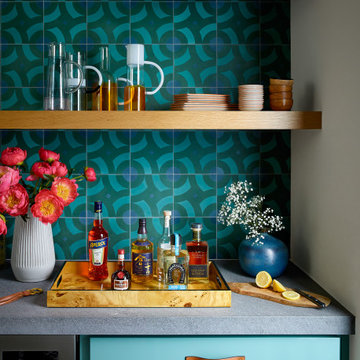
Foto di un piccolo angolo bar senza lavandino moderno con mensole sospese, ante blu, top in saponaria, paraspruzzi blu, paraspruzzi con piastrelle in ceramica e top grigio
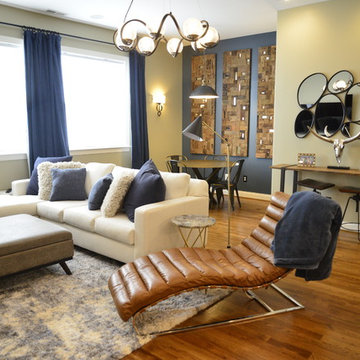
Large open room with wall to wall carpet became a multi functional room for adults and kids to enjoy
Esempio di un piccolo angolo bar con lavandino contemporaneo con lavello da incasso, ante blu, top in granito, paraspruzzi bianco, paraspruzzi con piastrelle in ceramica, pavimento in legno massello medio, pavimento marrone e top bianco
Esempio di un piccolo angolo bar con lavandino contemporaneo con lavello da incasso, ante blu, top in granito, paraspruzzi bianco, paraspruzzi con piastrelle in ceramica, pavimento in legno massello medio, pavimento marrone e top bianco
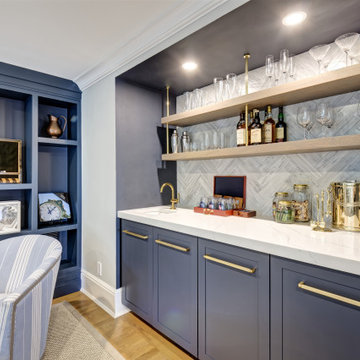
Esempio di un angolo bar con lavandino stile marino di medie dimensioni con lavello sottopiano, ante in stile shaker, ante blu, top in quarzo composito, paraspruzzi grigio, paraspruzzi in gres porcellanato, parquet chiaro, pavimento marrone e top bianco
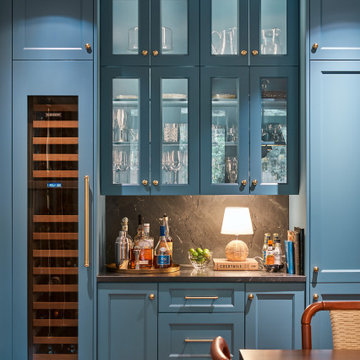
Esempio di un piccolo angolo bar senza lavandino chic con nessun lavello, ante con riquadro incassato, ante blu, paraspruzzi nero, pavimento in legno massello medio e top nero
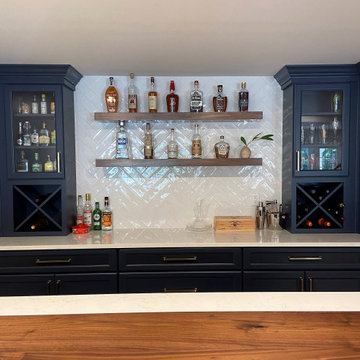
Esempio di un angolo bar con lavandino di medie dimensioni con lavello sottopiano, mensole sospese, ante blu, top in legno, paraspruzzi bianco, paraspruzzi con piastrelle diamantate, pavimento in legno massello medio, pavimento marrone e top bianco
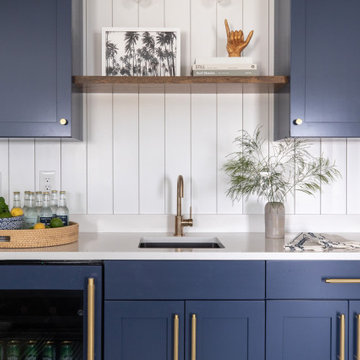
Esempio di un piccolo angolo bar con lavandino stile marinaro con lavello sottopiano, ante in stile shaker, ante blu, top in quarzo composito, paraspruzzi bianco, paraspruzzi in legno, pavimento in vinile, pavimento beige e top bianco

Foto di un angolo bar senza lavandino design di medie dimensioni con ante blu, top in quarzite, top bianco, ante lisce, paraspruzzi bianco, paraspruzzi in quarzo composito, parquet scuro, pavimento nero e lavello sottopiano
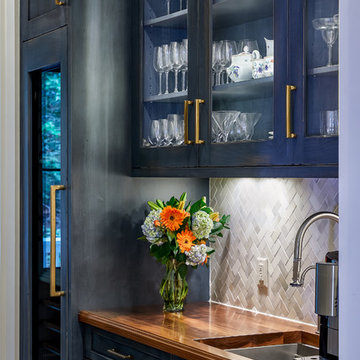
Esempio di un grande angolo bar classico con lavello sottopiano, ante di vetro, ante blu, top in legno, paraspruzzi grigio, pavimento in legno massello medio e top marrone
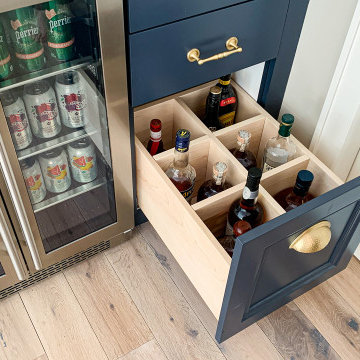
In terms of functionality, the dry bar includes an under-cabinet wine refrigerator and unique drawers for bottle storage.
Esempio di un piccolo angolo bar senza lavandino con ante in stile shaker, ante blu, top in quarzo composito, paraspruzzi multicolore, paraspruzzi con piastrelle a mosaico e top multicolore
Esempio di un piccolo angolo bar senza lavandino con ante in stile shaker, ante blu, top in quarzo composito, paraspruzzi multicolore, paraspruzzi con piastrelle a mosaico e top multicolore
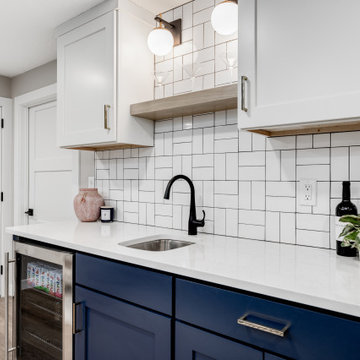
We love finishing basements and this one was no exception. Creating a new family friendly space from dark and dingy is always so rewarding.
Tschida Construction facilitated the construction end and we made sure even though it was a small space, we had some big style. The slat stairwell feature males the space feel more open and spacious and the artisan tile in a basketweave pattern elevates the space.
Installing luxury vinyl plank on the floor in a warm brown undertone and light wall color also makes the space feel less basement and a more open and airy.
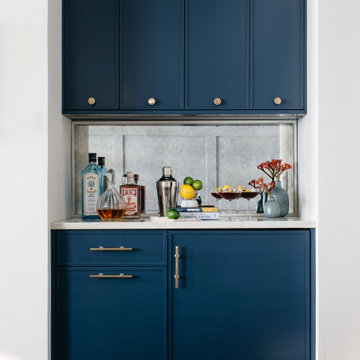
A high-rise living room with a view of Lake Michigan! The blues of the view outside inspired the palette for inside. The new wainscoting wall is clad in a blue/grey paint which provides the backdrop for the modern and clean-lined furnishings.
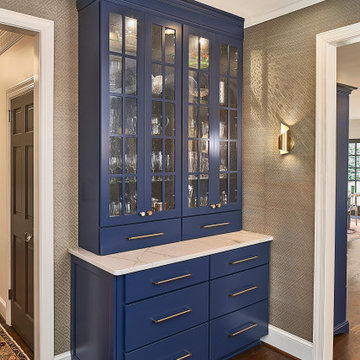
Across from the wet bar, a customized pantry cabinet for stemware and serving pieces keeps things organized while also decroative.
© Lassiter Photography **Any product tags listed as “related,” “similar,” or “sponsored” are done so by Houzz and are not the actual products specified. They have not been approved by, nor are they endorsed by ReVision Design/Remodeling.**
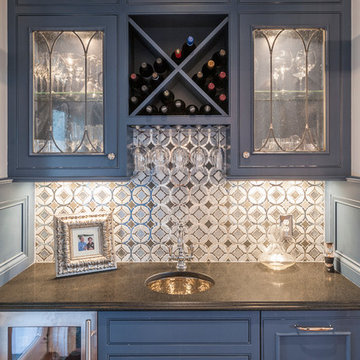
"Just Enough" Bar Area between Kitchen and Dining Rm
Esempio di un piccolo angolo bar con lavandino classico con ante a filo, ante blu, top in granito, paraspruzzi blu, paraspruzzi con piastrelle a mosaico e lavello sottopiano
Esempio di un piccolo angolo bar con lavandino classico con ante a filo, ante blu, top in granito, paraspruzzi blu, paraspruzzi con piastrelle a mosaico e lavello sottopiano

We juxtaposed bold colors and contemporary furnishings with the early twentieth-century interior architecture for this four-level Pacific Heights Edwardian. The home's showpiece is the living room, where the walls received a rich coat of blackened teal blue paint with a high gloss finish, while the high ceiling is painted off-white with violet undertones. Against this dramatic backdrop, we placed a streamlined sofa upholstered in an opulent navy velour and companioned it with a pair of modern lounge chairs covered in raspberry mohair. An artisanal wool and silk rug in indigo, wine, and smoke ties the space together.
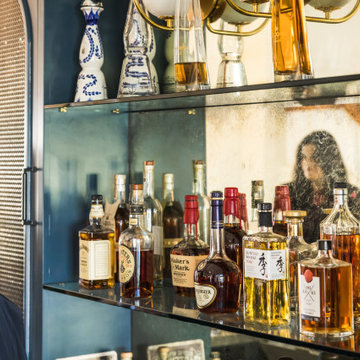
Who doesn't want to transform your living room into the perfect at-home bar to host friends for cocktails?
#OneStepDownProject
Foto di un angolo bar minimalista di medie dimensioni con nessun lavello, ante in stile shaker, ante blu, top in quarzite, paraspruzzi multicolore, paraspruzzi a specchio, pavimento in cemento, pavimento grigio e top multicolore
Foto di un angolo bar minimalista di medie dimensioni con nessun lavello, ante in stile shaker, ante blu, top in quarzite, paraspruzzi multicolore, paraspruzzi a specchio, pavimento in cemento, pavimento grigio e top multicolore
1.651 Foto di angoli bar con ante blu
6