366 Foto di angoli bar con ante bianche e pavimento grigio
Filtra anche per:
Budget
Ordina per:Popolari oggi
1 - 20 di 366 foto

Bar
Esempio di un piccolo angolo bar senza lavandino boho chic con nessun lavello, ante lisce, ante bianche, top in granito, paraspruzzi multicolore, pavimento in laminato, pavimento grigio e top nero
Esempio di un piccolo angolo bar senza lavandino boho chic con nessun lavello, ante lisce, ante bianche, top in granito, paraspruzzi multicolore, pavimento in laminato, pavimento grigio e top nero

This small but practical bar packs a bold design punch. It's complete with wine refrigerator, icemaker, a liquor storage cabinet pullout and a bar sink. LED lighting provides shimmer to the glass cabinets and metallic backsplash tile, while a glass and gold chandelier adds drama. Quartz countertops provide ease in cleaning and peace of mind against wine stains. The arched entry ways lead to the kitchen and dining areas, while the opening to the hallway provides the perfect place to walk up and converse at the bar.

The dry bar is conveniently located between the kitchen and family room but utilizes the space underneath new 2nd floor stairs. Ample countertop space also doubles as additional buffet serving area. Just a tiny bit of the original shiplap wall remains as a accent wall behind floating shelves. Custom built-in cabinets offer additional kitchen storage.

Idee per un piccolo angolo bar con lavandino con lavello sottopiano, ante con riquadro incassato, ante bianche, top in quarzite, paraspruzzi multicolore, paraspruzzi con piastrelle a mosaico, parquet chiaro, pavimento grigio e top grigio

The butlers pantry is conveniently located between the kitchen and the dining room. Two beverage refrigerators provide easy access to the children and guests to help themselves.

Wing Ta
Foto di un grande angolo bar minimal con ante in stile shaker, ante bianche, top in quarzo composito, paraspruzzi grigio, paraspruzzi con piastrelle diamantate, pavimento con piastrelle in ceramica, pavimento grigio e top bianco
Foto di un grande angolo bar minimal con ante in stile shaker, ante bianche, top in quarzo composito, paraspruzzi grigio, paraspruzzi con piastrelle diamantate, pavimento con piastrelle in ceramica, pavimento grigio e top bianco
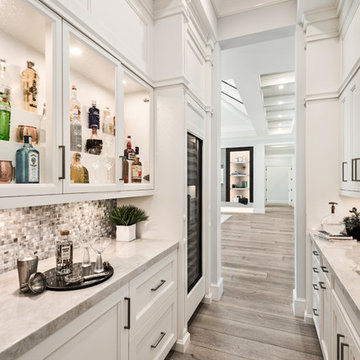
Esempio di un angolo bar con lavandino con ante bianche, pavimento in legno massello medio e pavimento grigio

Total first floor renovation in Bridgewater, NJ. This young family added 50% more space and storage to their home without moving. By reorienting rooms and using their existing space more creatively, we were able to achieve all their wishes. This comprehensive 8 month renovation included:
1-removal of a wall between the kitchen and old dining room to double the kitchen space.
2-closure of a window in the family room to reorient the flow and create a 186" long bookcase/storage/tv area with seating now facing the new kitchen.
3-a dry bar
4-a dining area in the kitchen/family room
5-total re-think of the laundry room to get them organized and increase storage/functionality
6-moving the dining room location and office
7-new ledger stone fireplace
8-enlarged opening to new dining room and custom iron handrail and balusters
9-2,000 sf of new 5" plank red oak flooring in classic grey color with color ties on ceiling in family room to match
10-new window in kitchen
11-custom iron hood in kitchen
12-creative use of tile
13-new trim throughout

As you enter the home, past the spunky powder bath you are greeted by this chic mini-bar.
Esempio di un piccolo angolo bar senza lavandino contemporaneo con nessun lavello, ante lisce, ante bianche, top in quarzo composito, pavimento in gres porcellanato, pavimento grigio e top nero
Esempio di un piccolo angolo bar senza lavandino contemporaneo con nessun lavello, ante lisce, ante bianche, top in quarzo composito, pavimento in gres porcellanato, pavimento grigio e top nero

Esempio di un grande angolo bar con lavandino country con lavello sottopiano, ante con riquadro incassato, ante bianche, top in superficie solida, paraspruzzi bianco, pavimento in pietra calcarea, pavimento grigio e top grigio
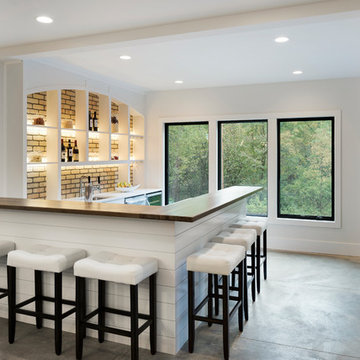
An entertainers paradise with a walk behind wet bar which features, a dishwasher, wine refrigerator, and tap beer. Guests can sit at the bar or in the booth style seating. Photo by Space Crafting

Below Buchanan is a basement renovation that feels as light and welcoming as one of our outdoor living spaces. The project is full of unique details, custom woodworking, built-in storage, and gorgeous fixtures. Custom carpentry is everywhere, from the built-in storage cabinets and molding to the private booth, the bar cabinetry, and the fireplace lounge.
Creating this bright, airy atmosphere was no small challenge, considering the lack of natural light and spatial restrictions. A color pallet of white opened up the space with wood, leather, and brass accents bringing warmth and balance. The finished basement features three primary spaces: the bar and lounge, a home gym, and a bathroom, as well as additional storage space. As seen in the before image, a double row of support pillars runs through the center of the space dictating the long, narrow design of the bar and lounge. Building a custom dining area with booth seating was a clever way to save space. The booth is built into the dividing wall, nestled between the support beams. The same is true for the built-in storage cabinet. It utilizes a space between the support pillars that would otherwise have been wasted.
The small details are as significant as the larger ones in this design. The built-in storage and bar cabinetry are all finished with brass handle pulls, to match the light fixtures, faucets, and bar shelving. White marble counters for the bar, bathroom, and dining table bring a hint of Hollywood glamour. White brick appears in the fireplace and back bar. To keep the space feeling as lofty as possible, the exposed ceilings are painted black with segments of drop ceilings accented by a wide wood molding, a nod to the appearance of exposed beams. Every detail is thoughtfully chosen right down from the cable railing on the staircase to the wood paneling behind the booth, and wrapping the bar.
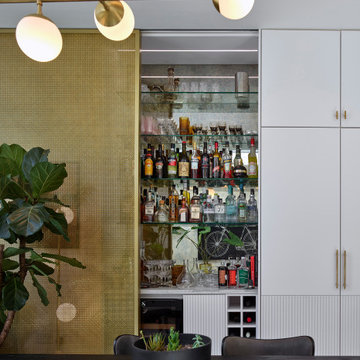
Foto di un grande angolo bar minimal con lavello sottopiano, ante lisce, ante bianche, top in superficie solida, paraspruzzi in travertino, pavimento con piastrelle in ceramica, pavimento grigio e top bianco
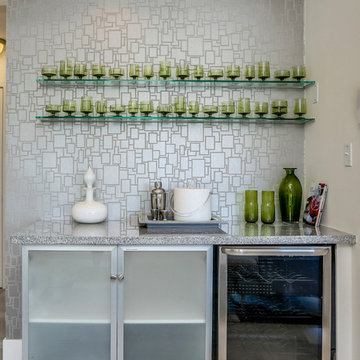
Metallic velvet flock wallpaper by Zinc
Esempio di un piccolo angolo bar minimalista con ante di vetro, ante bianche, top in granito, paraspruzzi grigio, pavimento in gres porcellanato, pavimento grigio e top grigio
Esempio di un piccolo angolo bar minimalista con ante di vetro, ante bianche, top in granito, paraspruzzi grigio, pavimento in gres porcellanato, pavimento grigio e top grigio

Using the home’s Victorian architecture and existing mill-work as inspiration we remodeled an antique home to its vintage roots. First focus was to restore the kitchen, but an addition seemed to be in order as the homeowners wanted a cheery breakfast room. The Client dreamt of a built-in buffet to house their many collections and a wet bar for casual entertaining. Using Pavilion Raised inset doorstyle cabinetry, we provided a hutch with plenty of storage, mullioned glass doors for displaying antique glassware and period details such as chamfers, wainscot panels and valances. To the right we accommodated a wet bar complete with two under-counter refrigerator units, a vessel sink, and reclaimed wood shelves. The rustic hand painted dining table with its colorful mix of chairs, the owner’s collection of colorful accessories and whimsical light fixtures, plus a bay window seat complete the room.
The mullioned glass door display cabinets have a specialty cottage red beadboard interior to tie in with the red furniture accents. The backsplash features a framed panel with Wood-Mode’s scalloped inserts at the buffet (sized to compliment the cabinetry above) and tin tiles at the bar. The hutch’s light valance features a curved corner detail and edge bead integrated right into the cabinets’ bottom rail. Also note the decorative integrated panels on the under-counter refrigerator drawers. Also, the client wanted to have a small TV somewhere, so we placed it in the center of the hutch, behind doors. The inset hinges allow the doors to swing fully open when the TV is on; the rest of the time no one would know it was there.

Esempio di un angolo bar senza lavandino moderno di medie dimensioni con ante lisce, ante bianche, top in quarzite, paraspruzzi bianco, paraspruzzi in gres porcellanato, pavimento in gres porcellanato, pavimento grigio e top bianco
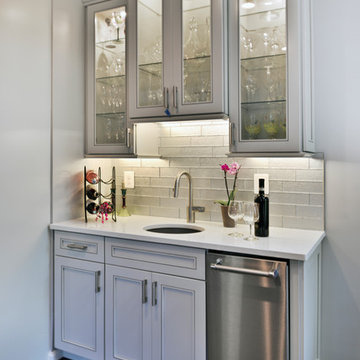
Idee per un angolo bar con lavandino classico con top in granito, paraspruzzi con piastrelle in ceramica, parquet chiaro, pavimento grigio, lavello sottopiano, ante di vetro, ante bianche, paraspruzzi bianco e top bianco

Bespoke Home Bar with a personal touch, telling the families own story. Dual zone wine cooler for whatever your preference and the space to mix a killer cocktail too.

This small but practical bar packs a bold design punch. It's complete with wine refrigerator, icemaker, a liquor storage cabinet pullout and a bar sink. LED lighting provides shimmer to the glass cabinets and metallic backsplash tile, while a glass and gold chandelier adds drama. Quartz countertops provide ease in cleaning and peace of mind against wine stains. The arched entry ways lead to the kitchen and dining areas, while the opening to the hallway provides the perfect place to walk up and converse at the bar.

Before Photos of the home bar area
Esempio di un angolo bar senza lavandino classico di medie dimensioni con nessun lavello, ante in stile shaker, ante bianche, top in quarzo composito, paraspruzzi grigio, paraspruzzi in marmo, pavimento in gres porcellanato, pavimento grigio e top grigio
Esempio di un angolo bar senza lavandino classico di medie dimensioni con nessun lavello, ante in stile shaker, ante bianche, top in quarzo composito, paraspruzzi grigio, paraspruzzi in marmo, pavimento in gres porcellanato, pavimento grigio e top grigio
366 Foto di angoli bar con ante bianche e pavimento grigio
1