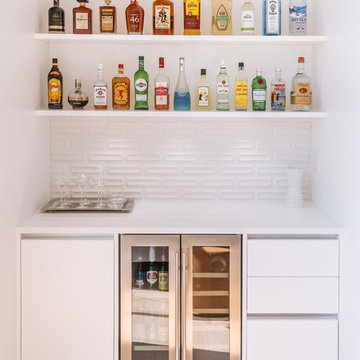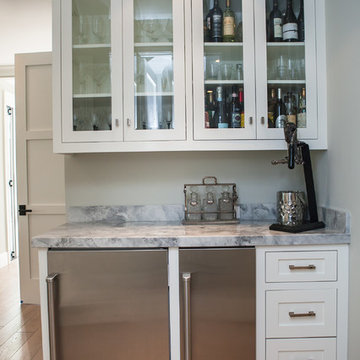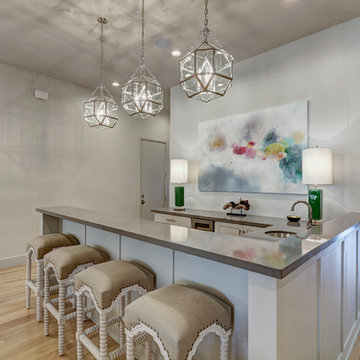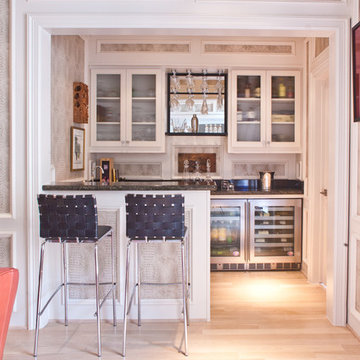765 Foto di angoli bar con ante bianche e parquet chiaro
Filtra anche per:
Budget
Ordina per:Popolari oggi
1 - 20 di 765 foto
1 di 3

Combination wet bar and coffee bar. Bottom drawer is sized for liquor bottles.
Joyelle West Photography
Foto di un piccolo angolo bar con lavandino tradizionale con lavello sottopiano, ante bianche, top in legno, paraspruzzi bianco, parquet chiaro, paraspruzzi con piastrelle diamantate, top marrone e ante in stile shaker
Foto di un piccolo angolo bar con lavandino tradizionale con lavello sottopiano, ante bianche, top in legno, paraspruzzi bianco, parquet chiaro, paraspruzzi con piastrelle diamantate, top marrone e ante in stile shaker

This home in Encinitas was in need of a refresh to bring the Ocean into this family near the beach. The kitchen had a complete remodel with new cabinets, glass, sinks, faucets, custom blue color to match our clients favorite colors of the sea, and so much more. We custom made the design on the cabinets and wrapped the island and gave it a pop of color. The dining room had a custom large buffet with teak tile laced into the current hardwood floor. Every room was remodeled and the clients even have custom GR Studio furniture, (the Dorian Swivel Chair and the Warren 3 Piece Sofa). These pieces were brand new introduced in 2019 and this home on the beach was the first to have them. It was a pleasure designing this home with this family from custom window treatments, furniture, flooring, gym, kids play room, and even the outside where we introduced our new custom GR Studio outdoor coverings. This house is now a home for this artistic family. To see the full set of pictures you can view in the Gallery under Encinitas Ocean Remodel.

Vartanian custom built cabinet with inset doors and decorative glass doors
Glass tile backsplash
Counter top is LG Hausys Quartz “Viatera®”
Under counter Sub Zero fridge

Foto di un grande angolo bar senza lavandino stile marino con nessun lavello, ante in stile shaker, ante bianche, top in quarzo composito, paraspruzzi grigio, paraspruzzi con piastrelle a mosaico, parquet chiaro, pavimento beige e top bianco

A stunning Basement Home Bar and Wine Room, complete with a Wet Bar and Curved Island with seating for 5. Beautiful glass teardrop shaped pendants cascade from the back wall.

Idee per un angolo bar con lavandino design con lavello sottopiano, ante lisce, ante bianche, top in cemento, paraspruzzi bianco, paraspruzzi con piastrelle in ceramica, parquet chiaro e top grigio

Immagine di un angolo bar tradizionale di medie dimensioni con lavello sottopiano, ante a filo, ante bianche, top in quarzo composito, paraspruzzi beige, paraspruzzi in gres porcellanato, parquet chiaro e top bianco

Immagine di un angolo bar tradizionale di medie dimensioni con ante in stile shaker, ante bianche, top in quarzite, parquet chiaro, pavimento beige, top bianco, paraspruzzi marrone e paraspruzzi in legno

Idee per un piccolo angolo bar country con nessun lavello, ante in stile shaker, ante bianche, paraspruzzi bianco, paraspruzzi con piastrelle diamantate, parquet chiaro, pavimento beige e top grigio

Foto di un angolo bar moderno con ante lisce, ante bianche, paraspruzzi bianco, parquet chiaro, pavimento marrone e top bianco

Esempio di un piccolo angolo bar con lavandino design con nessun lavello, ante in stile shaker, ante bianche, top in marmo, paraspruzzi multicolore, paraspruzzi in marmo, parquet chiaro e pavimento beige

Ispirazione per un angolo bar con lavandino minimal di medie dimensioni con ante lisce, ante bianche, paraspruzzi grigio, paraspruzzi con piastrelle diamantate, pavimento beige, lavello da incasso e parquet chiaro

A custom home builder in Chicago's western suburbs, Summit Signature Homes, ushers in a new era of residential construction. With an eye on superb design and value, industry-leading practices and superior customer service, Summit stands alone. Custom-built homes in Clarendon Hills, Hinsdale, Western Springs, and other western suburbs.

Hidden wet bar with white oak doors, custom cabinetry and white marble countertops.
Foto di un angolo bar con lavandino costiero con lavello sottopiano, ante lisce, ante bianche, top in marmo, paraspruzzi bianco, paraspruzzi in lastra di pietra, parquet chiaro e top bianco
Foto di un angolo bar con lavandino costiero con lavello sottopiano, ante lisce, ante bianche, top in marmo, paraspruzzi bianco, paraspruzzi in lastra di pietra, parquet chiaro e top bianco

Esempio di un angolo bar senza lavandino country di medie dimensioni con ante in stile shaker, ante bianche, top in quarzite, paraspruzzi multicolore, paraspruzzi con piastrelle di cemento, parquet chiaro, pavimento beige e top bianco

Esempio di un piccolo angolo bar con lavandino minimal con nessun lavello, ante lisce, ante bianche, top in superficie solida, paraspruzzi grigio, paraspruzzi con piastrelle in ceramica, parquet chiaro, pavimento beige e top bianco

Idee per un angolo bar con lavandino minimal di medie dimensioni con lavello sottopiano, ante lisce, ante bianche, top in quarzite e parquet chiaro

Wiff Harmer
Idee per un angolo bar con lavandino classico di medie dimensioni con lavello sottopiano, ante con riquadro incassato, ante bianche, top in granito, paraspruzzi beige, paraspruzzi con piastrelle di vetro e parquet chiaro
Idee per un angolo bar con lavandino classico di medie dimensioni con lavello sottopiano, ante con riquadro incassato, ante bianche, top in granito, paraspruzzi beige, paraspruzzi con piastrelle di vetro e parquet chiaro

Below Buchanan is a basement renovation that feels as light and welcoming as one of our outdoor living spaces. The project is full of unique details, custom woodworking, built-in storage, and gorgeous fixtures. Custom carpentry is everywhere, from the built-in storage cabinets and molding to the private booth, the bar cabinetry, and the fireplace lounge.
Creating this bright, airy atmosphere was no small challenge, considering the lack of natural light and spatial restrictions. A color pallet of white opened up the space with wood, leather, and brass accents bringing warmth and balance. The finished basement features three primary spaces: the bar and lounge, a home gym, and a bathroom, as well as additional storage space. As seen in the before image, a double row of support pillars runs through the center of the space dictating the long, narrow design of the bar and lounge. Building a custom dining area with booth seating was a clever way to save space. The booth is built into the dividing wall, nestled between the support beams. The same is true for the built-in storage cabinet. It utilizes a space between the support pillars that would otherwise have been wasted.
The small details are as significant as the larger ones in this design. The built-in storage and bar cabinetry are all finished with brass handle pulls, to match the light fixtures, faucets, and bar shelving. White marble counters for the bar, bathroom, and dining table bring a hint of Hollywood glamour. White brick appears in the fireplace and back bar. To keep the space feeling as lofty as possible, the exposed ceilings are painted black with segments of drop ceilings accented by a wide wood molding, a nod to the appearance of exposed beams. Every detail is thoughtfully chosen right down from the cable railing on the staircase to the wood paneling behind the booth, and wrapping the bar.
765 Foto di angoli bar con ante bianche e parquet chiaro
1
