592 Foto di angoli bar con ante beige
Filtra anche per:
Budget
Ordina per:Popolari oggi
41 - 60 di 592 foto

Our Austin studio decided to go bold with this project by ensuring that each space had a unique identity in the Mid-Century Modern style bathroom, butler's pantry, and mudroom. We covered the bathroom walls and flooring with stylish beige and yellow tile that was cleverly installed to look like two different patterns. The mint cabinet and pink vanity reflect the mid-century color palette. The stylish knobs and fittings add an extra splash of fun to the bathroom.
The butler's pantry is located right behind the kitchen and serves multiple functions like storage, a study area, and a bar. We went with a moody blue color for the cabinets and included a raw wood open shelf to give depth and warmth to the space. We went with some gorgeous artistic tiles that create a bold, intriguing look in the space.
In the mudroom, we used siding materials to create a shiplap effect to create warmth and texture – a homage to the classic Mid-Century Modern design. We used the same blue from the butler's pantry to create a cohesive effect. The large mint cabinets add a lighter touch to the space.
---
Project designed by the Atomic Ranch featured modern designers at Breathe Design Studio. From their Austin design studio, they serve an eclectic and accomplished nationwide clientele including in Palm Springs, LA, and the San Francisco Bay Area.
For more about Breathe Design Studio, see here: https://www.breathedesignstudio.com/
To learn more about this project, see here: https://www.breathedesignstudio.com/atomic-ranch
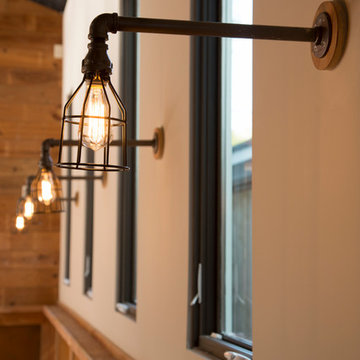
Felix Sanchez (www.felixsanchez.com)
Idee per un grande angolo bar industriale con ante beige, pavimento marrone e pavimento in cemento
Idee per un grande angolo bar industriale con ante beige, pavimento marrone e pavimento in cemento
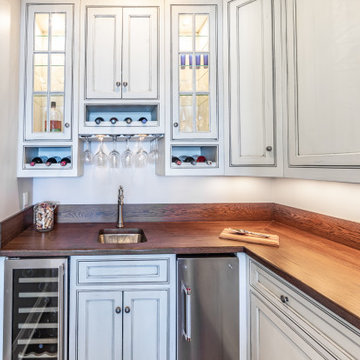
Butler's pantry with wet bar and wine fridge.
Foto di un angolo bar con lavandino classico di medie dimensioni con lavello sottopiano, ante con riquadro incassato, ante beige, top in legno, pavimento in legno massello medio, pavimento marrone e top marrone
Foto di un angolo bar con lavandino classico di medie dimensioni con lavello sottopiano, ante con riquadro incassato, ante beige, top in legno, pavimento in legno massello medio, pavimento marrone e top marrone
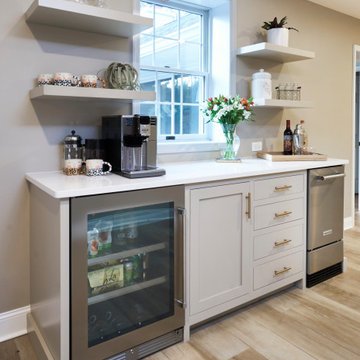
Esempio di un piccolo angolo bar senza lavandino chic con ante in stile shaker, ante beige, top in quarzo composito, pavimento in gres porcellanato, pavimento marrone e top bianco
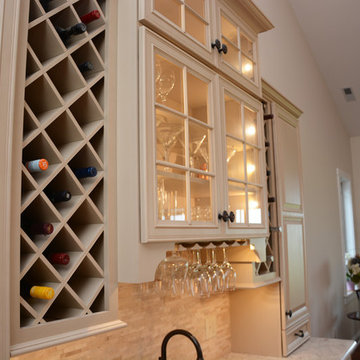
This built-in bar features Brighton Cabinetry with Lincoln Raised doors and Maple Masterpiece finish. The countertops are LG Viatera Aria quartz with demi bullnose edge.
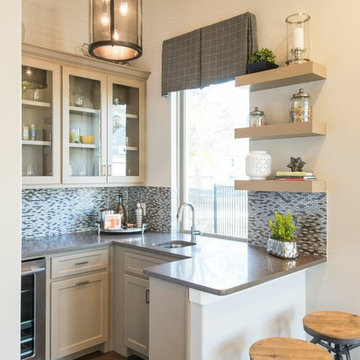
Foto di un piccolo bancone bar classico con lavello sottopiano, ante in stile shaker, ante beige, paraspruzzi multicolore, paraspruzzi con piastrelle a mosaico e parquet scuro

This dry bar is right off the kitchen. The shaker style cabinets match the ones in the kitchen, along with the brass cabinet hardware. A black granite countertop breaks up the tone on tone color scheme of the cabinetry and subway tile backsplash.

recessed bar
Esempio di un piccolo angolo bar senza lavandino contemporaneo con nessun lavello, ante con bugna sagomata, ante beige, top in quarzite, paraspruzzi beige, paraspruzzi in gres porcellanato, pavimento in gres porcellanato, pavimento grigio e top bianco
Esempio di un piccolo angolo bar senza lavandino contemporaneo con nessun lavello, ante con bugna sagomata, ante beige, top in quarzite, paraspruzzi beige, paraspruzzi in gres porcellanato, pavimento in gres porcellanato, pavimento grigio e top bianco
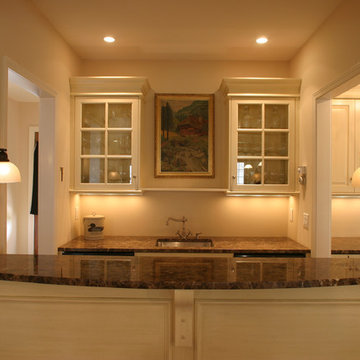
Bar area in kitchen, with glass doors.
Photos by John Gerhadstein.
Esempio di un piccolo angolo bar con lavandino classico con lavello sottopiano, ante di vetro, ante beige, top in granito, pavimento in legno massello medio e pavimento marrone
Esempio di un piccolo angolo bar con lavandino classico con lavello sottopiano, ante di vetro, ante beige, top in granito, pavimento in legno massello medio e pavimento marrone
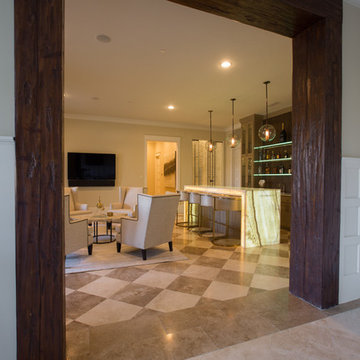
New Season Photography
Esempio di un grande bancone bar contemporaneo con lavello sottopiano, ante di vetro, ante beige, top in onice e paraspruzzi marrone
Esempio di un grande bancone bar contemporaneo con lavello sottopiano, ante di vetro, ante beige, top in onice e paraspruzzi marrone
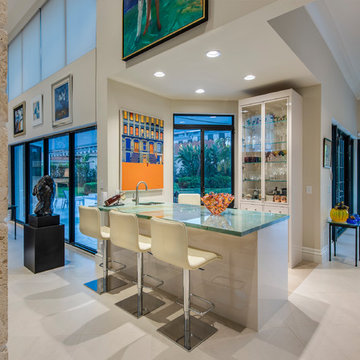
Jay Greene Photography
Immagine di un bancone bar contemporaneo di medie dimensioni con lavello sottopiano, ante lisce, ante beige, top in pietra calcarea, pavimento in gres porcellanato, pavimento beige e top blu
Immagine di un bancone bar contemporaneo di medie dimensioni con lavello sottopiano, ante lisce, ante beige, top in pietra calcarea, pavimento in gres porcellanato, pavimento beige e top blu
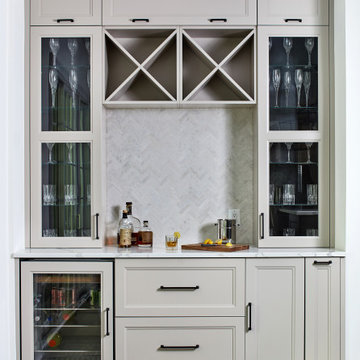
Project Developer Adrian Andreassi
https://www.houzz.com/pro/aandreassi/adrian-andreassi-case-design-remodeling-inc
Project Developer Samantha Klickna
https://www.houzz.com/pro/samanthaklickna/samantha-klickna-case-design-remodeling-inc?lt=hl
Designer Kwasi Hemeng
https://www.houzz.com/pro/khemeng/kwasi-hemeng-case-design-remodeling-inc?lt=hl
Photography by Stacy Zarin Goldberg
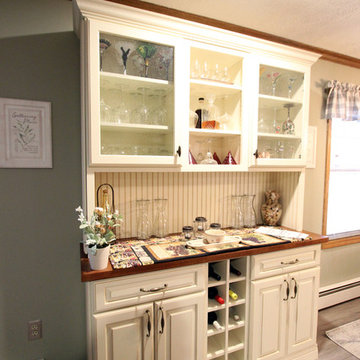
In this kitchen, Medallion Gold Full Overlay Maple cabinets in the door style Madison Raised Panel with Harvest Bronze with Ebony Glaze and Highlights finish. The Wine bar furniture piece is Medallion Brookhill Raised Panel with White Chocolate Classic Paint finish with Mocha Highlights. The countertop is Cambria Bradshaw Quartz in 3cm with ledge edge and 4” backsplash on coffee bar. The backsplash is Honed Durango 4 x 4, 3 x 6 Harlequin Glass Mosaic 1 x 1 accent tile, Slate Radiance color: Cactus. Pewter 2 x 2 Pinnalce Dots; 1 x 1 Pinnacle Buttons and brushed nickel soho pencil border. Seagull Stone Street in Brushed Nickel pendant lights. Blanco single bowl Anthracite sink and Moen Brantford pull out spray faucet in spot resistant stainless. Flooring is Traiversa Applewood Frosted Coffee vinyl.
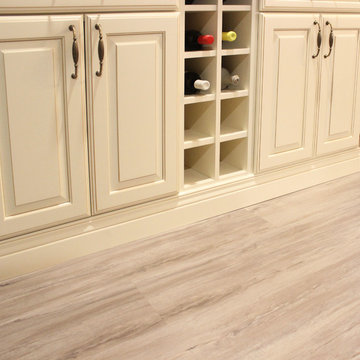
In this kitchen, Medallion Gold Full Overlay Maple cabinets in the door style Madison Raised Panel with Harvest Bronze with Ebony Glaze and Highlights finish. The Wine bar furniture piece is Medallion Brookhill Raised Panel with White Chocolate Classic Paint finish with Mocha Highlights. The countertop is Cambria Bradshaw Quartz in 3cm with ledge edge and 4” backsplash on coffee bar. The backsplash is Honed Durango 4 x 4, 3 x 6 Harlequin Glass Mosaic 1 x 1 accent tile, Slate Radiance color: Cactus. Pewter 2 x 2 Pinnalce Dots; 1 x 1 Pinnacle Buttons and brushed nickel soho pencil border. Seagull Stone Street in Brushed Nickel pendant lights. Blanco single bowl Anthracite sink and Moen Brantford pull out spray faucet in spot resistant stainless. Flooring is Traiversa Applewood Frosted Coffee vinyl.
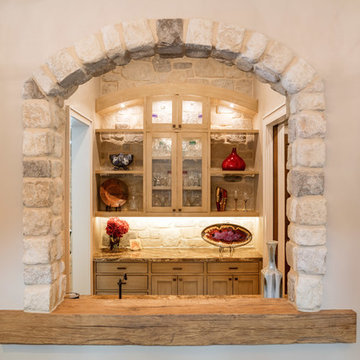
Foto di un angolo bar stile rurale di medie dimensioni con ante di vetro, ante beige, top in granito, paraspruzzi beige, paraspruzzi in travertino e pavimento in legno massello medio

Location: Nantucket, MA, USA
This classic Nantucket home had not been renovated in several decades and was in serious need of an update. The vision for this summer home was to be a beautiful, light and peaceful family retreat with the ability to entertain guests and extended family. The focal point of the kitchen is the La Canche Chagny Range in Faience with custom hood to match. We love how the tile backsplash on the Prep Sink wall pulls it all together and picks up on the spectacular colors in the White Princess Quartzite countertops. In a nod to traditional Nantucket Craftsmanship, we used Shiplap Panelling on many of the walls including in the Kitchen and Powder Room. We hope you enjoy the quiet and tranquil mood of these images as much as we loved creating this space. Keep your eye out for additional images as we finish up Phase II of this amazing project!
Photographed by: Jamie Salomon

This beautiful showcase home offers a blend of crisp, uncomplicated modern lines and a touch of farmhouse architectural details. The 5,100 square feet single level home with 5 bedrooms, 3 ½ baths with a large vaulted bonus room over the garage is delightfully welcoming.
For more photos of this project visit our website: https://wendyobrienid.com.

Designed By: Robby & Lisa Griffin
Photios By: Desired Photo
Foto di un piccolo angolo bar con lavandino contemporaneo con lavello sottopiano, ante in stile shaker, ante beige, top in marmo, paraspruzzi marrone, paraspruzzi con piastrelle di vetro, parquet chiaro e pavimento marrone
Foto di un piccolo angolo bar con lavandino contemporaneo con lavello sottopiano, ante in stile shaker, ante beige, top in marmo, paraspruzzi marrone, paraspruzzi con piastrelle di vetro, parquet chiaro e pavimento marrone
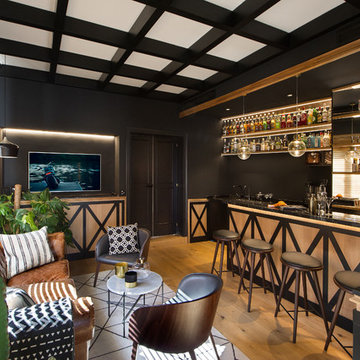
Idee per un bancone bar chic con ante con bugna sagomata, ante beige, paraspruzzi a specchio, pavimento in legno massello medio, pavimento marrone e top nero
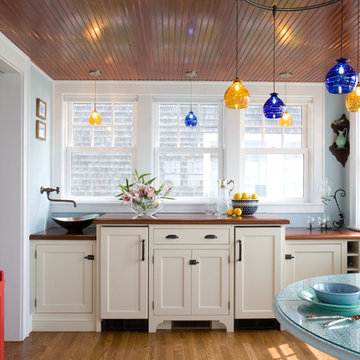
This shingle style cottage was a complete renovation, enhancing its already charming attributes with new, modern amenities.
Renovations included enclosing an existing sunroom, new windows and new roof dormers to gain access to a walk-out roof deck.
592 Foto di angoli bar con ante beige
3