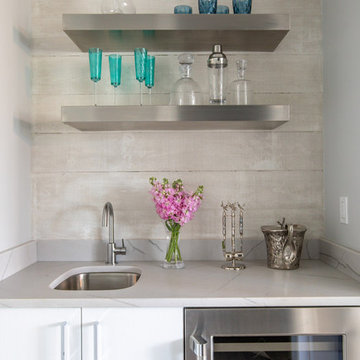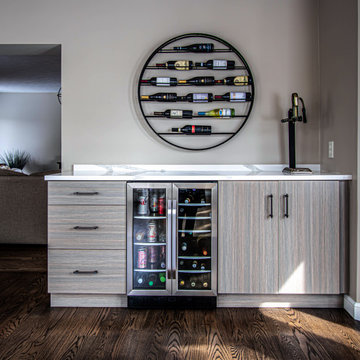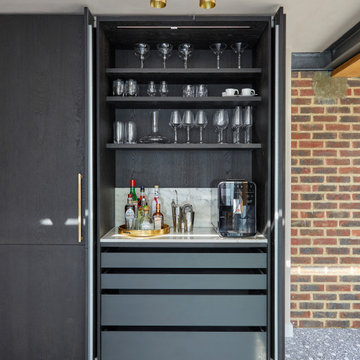8.074 Foto di angoli bar con ante lisce e ante a filo
Filtra anche per:
Budget
Ordina per:Popolari oggi
1 - 20 di 8.074 foto

Michael Lee
Esempio di un piccolo angolo bar con lavandino tradizionale con lavello sottopiano, ante lisce, ante in legno bruno, paraspruzzi nero, parquet scuro, pavimento marrone, top in saponaria e paraspruzzi a specchio
Esempio di un piccolo angolo bar con lavandino tradizionale con lavello sottopiano, ante lisce, ante in legno bruno, paraspruzzi nero, parquet scuro, pavimento marrone, top in saponaria e paraspruzzi a specchio

An office with a view and wine bar...can it get any better? Custom cabinetry with lighting highlights the accessories and glassware for guests to enjoy. Our executive level office offers refreshment with refined taste. The Cambria quartz countertop is timeless, functional and beautiful. The floating shelves offer a display area and there is plenty of storage in the custom cabinets
Photography by Lydia Cutter

Esempio di un grande angolo bar con lavandino classico con lavello da incasso, ante lisce, ante blu, paraspruzzi multicolore, parquet chiaro, pavimento beige e top nero

Sleek, contemporary wet bar with open shelving.
Esempio di un ampio angolo bar con lavandino contemporaneo con lavello sottopiano, ante lisce, ante blu, top in quarzo composito, paraspruzzi bianco, paraspruzzi con piastrelle in ceramica, pavimento in legno massello medio e top bianco
Esempio di un ampio angolo bar con lavandino contemporaneo con lavello sottopiano, ante lisce, ante blu, top in quarzo composito, paraspruzzi bianco, paraspruzzi con piastrelle in ceramica, pavimento in legno massello medio e top bianco

Our Austin studio decided to go bold with this project by ensuring that each space had a unique identity in the Mid-Century Modern style bathroom, butler's pantry, and mudroom. We covered the bathroom walls and flooring with stylish beige and yellow tile that was cleverly installed to look like two different patterns. The mint cabinet and pink vanity reflect the mid-century color palette. The stylish knobs and fittings add an extra splash of fun to the bathroom.
The butler's pantry is located right behind the kitchen and serves multiple functions like storage, a study area, and a bar. We went with a moody blue color for the cabinets and included a raw wood open shelf to give depth and warmth to the space. We went with some gorgeous artistic tiles that create a bold, intriguing look in the space.
In the mudroom, we used siding materials to create a shiplap effect to create warmth and texture – a homage to the classic Mid-Century Modern design. We used the same blue from the butler's pantry to create a cohesive effect. The large mint cabinets add a lighter touch to the space.
---
Project designed by the Atomic Ranch featured modern designers at Breathe Design Studio. From their Austin design studio, they serve an eclectic and accomplished nationwide clientele including in Palm Springs, LA, and the San Francisco Bay Area.
For more about Breathe Design Studio, see here: https://www.breathedesignstudio.com/
To learn more about this project, see here: https://www.breathedesignstudio.com/atomic-ranch

Idee per un piccolo angolo bar con lavandino stile marinaro con lavello sottopiano, ante lisce, ante bianche, paraspruzzi beige e top grigio

Fabulous home bar where we installed the koi wallpaper backsplash and painted the cabinets in a high-gloss black lacquer!
Idee per un angolo bar con lavandino design di medie dimensioni con lavello sottopiano, ante lisce, ante nere, top in marmo, top nero, pavimento in legno massello medio e pavimento marrone
Idee per un angolo bar con lavandino design di medie dimensioni con lavello sottopiano, ante lisce, ante nere, top in marmo, top nero, pavimento in legno massello medio e pavimento marrone

Shiloh Cabinetry, Custom paint by Sherwin Williams - Peppercorn. Yes, that's the fridge! Our favorite part of the kitchen... a coffee and wine bar! The devil is in the details!

This wine bar was created with Siteline frameless Malone door style Matte Thermally Fused Laminate cabinets in Aria finish. The countertop is MSI Calacatta Bali with 2” high backsplash.

A sophisticated and stylish black German wood veneer kitchen from Leicht, coupled with stunning Calacatta Viola stone work surfaces, full height back splash and stone shelf. The brass accents compliment the furniture beautifully and bring and warmth to this lovely kitchen space that would be a pleasure to spend time in.

With its versatile layout and well-appointed features, this bonus room provides the ultimate entertainment experience. The room is cleverly divided into two distinct areas. First, you'll find a dedicated hangout space, perfect for lounging, watching movies, or playing games with friends and family. Adjacent to the hangout space, there's a separate area featuring a built-in bar with a sink, a beverage refrigerator, and ample storage space for glasses, bottles, and other essentials.

Ispirazione per un angolo bar con lavandino contemporaneo con lavello sottopiano, ante lisce, ante in legno bruno, top in quarzo composito, paraspruzzi grigio, paraspruzzi con piastrelle in pietra, parquet chiaro e top grigio

The home features a bar area with a dishwasher and wine fridge. This is a wet bar with plenty of storage for glasses. The cabinets are a dark blue with gold fixtures.

Home bar in downstairs of split-level home, with rich blue-green cabinetry and a rustic walnut wood top in the bar area, bistro-style brick subway tile floor-to-ceiling on the sink wall, and dark cherry wood cabinetry in the adjoining "library" area, complete with a games table.
Added chair rail and molding detail on walls in a moody taupe paint color. Custom lighting design by Buttonwood Communications, including recessed lighting, backlighting behind the TV and lighting under the wood bar top, allows the clients to customize the mood (and color!) of the lighting for any occasion.

Immagine di un bancone bar contemporaneo con lavello sottopiano, ante lisce, ante in legno bruno, top in marmo, paraspruzzi blu, pavimento grigio e top multicolore

Idee per un angolo bar con lavandino design con lavello sottopiano, ante lisce, ante bianche, top in cemento, paraspruzzi bianco, paraspruzzi con piastrelle in ceramica, parquet chiaro e top grigio

2nd bar area for this home. Located as part of their foyer for entertaining purposes.
Immagine di un ampio angolo bar con lavandino moderno con lavello sottopiano, ante lisce, ante nere, top in cemento, paraspruzzi nero, paraspruzzi con piastrelle di vetro, pavimento in gres porcellanato, pavimento grigio e top nero
Immagine di un ampio angolo bar con lavandino moderno con lavello sottopiano, ante lisce, ante nere, top in cemento, paraspruzzi nero, paraspruzzi con piastrelle di vetro, pavimento in gres porcellanato, pavimento grigio e top nero

www.genevacabinet.com . . . Home bar on upper level of home, cabinetry by Medallion Cabinetry
Esempio di un angolo bar con lavandino costiero di medie dimensioni con lavello sottopiano, ante lisce, ante bianche, top in quarzo composito, paraspruzzi bianco, paraspruzzi in perlinato, pavimento in legno massello medio, pavimento marrone e top bianco
Esempio di un angolo bar con lavandino costiero di medie dimensioni con lavello sottopiano, ante lisce, ante bianche, top in quarzo composito, paraspruzzi bianco, paraspruzzi in perlinato, pavimento in legno massello medio, pavimento marrone e top bianco

Idee per un angolo bar senza lavandino contemporaneo di medie dimensioni con nessun lavello, ante lisce, ante in legno chiaro, top in onice, paraspruzzi beige, paraspruzzi in marmo, pavimento con piastrelle in ceramica, pavimento grigio e top beige

Bourbon room with double sided fireplace
Ispirazione per un bancone bar boho chic di medie dimensioni con lavello sottopiano, ante a filo, ante beige, top in quarzo composito, paraspruzzi multicolore, paraspruzzi con piastrelle in ceramica, pavimento in vinile, pavimento marrone e top marrone
Ispirazione per un bancone bar boho chic di medie dimensioni con lavello sottopiano, ante a filo, ante beige, top in quarzo composito, paraspruzzi multicolore, paraspruzzi con piastrelle in ceramica, pavimento in vinile, pavimento marrone e top marrone
8.074 Foto di angoli bar con ante lisce e ante a filo
1